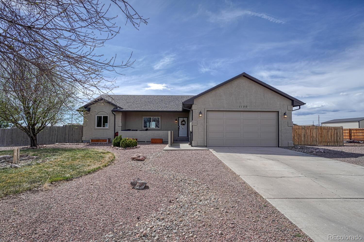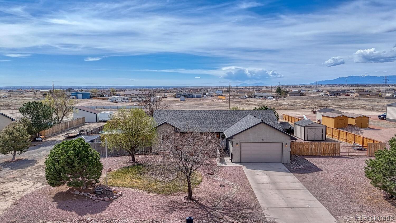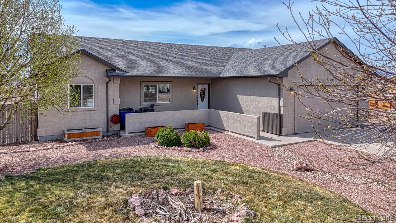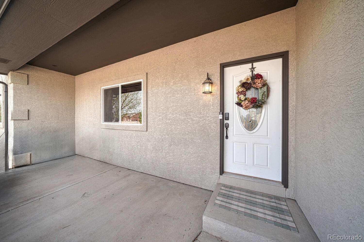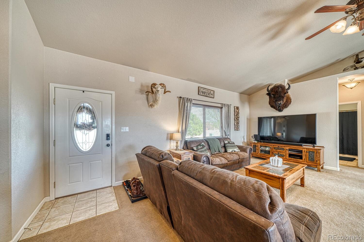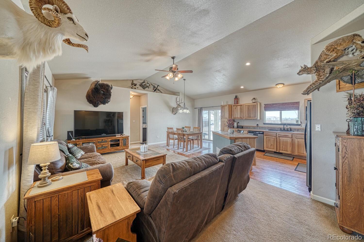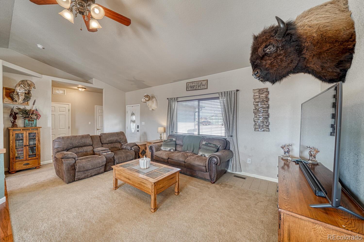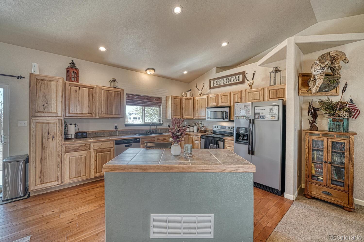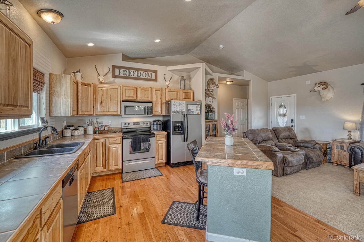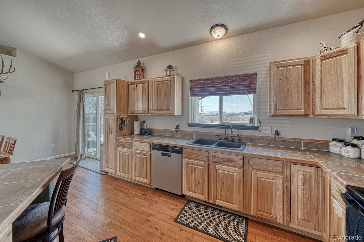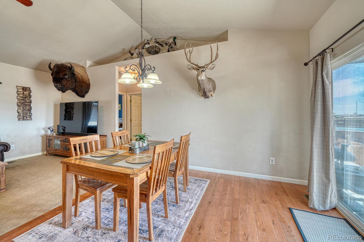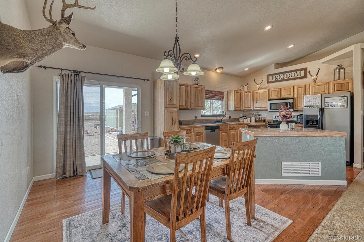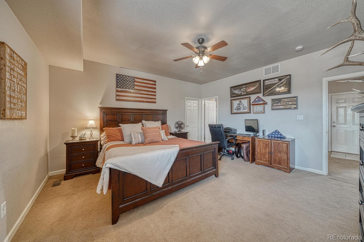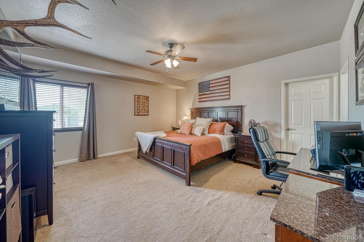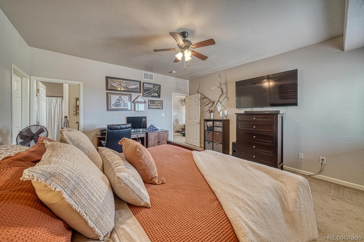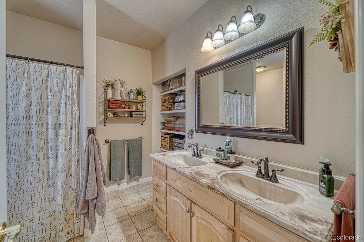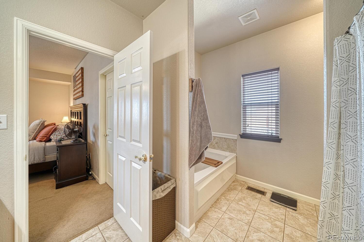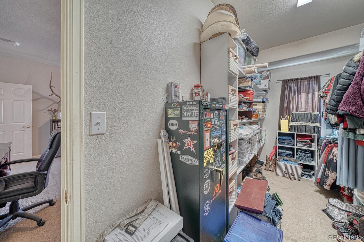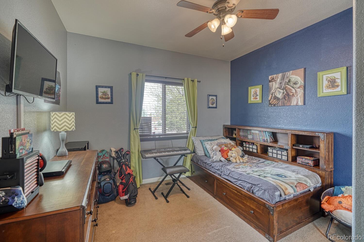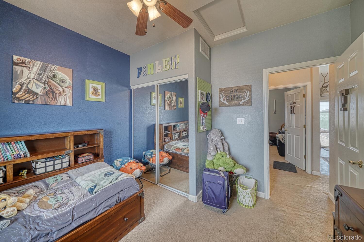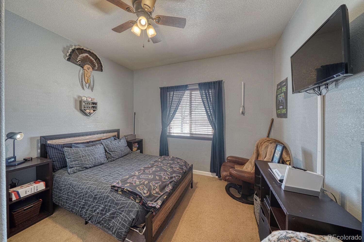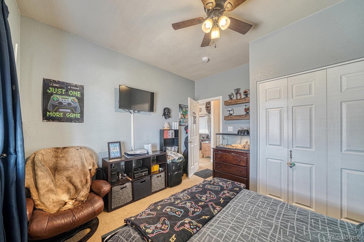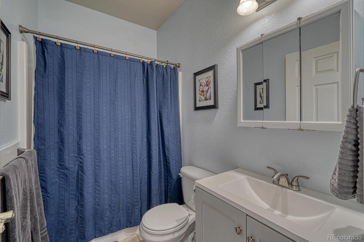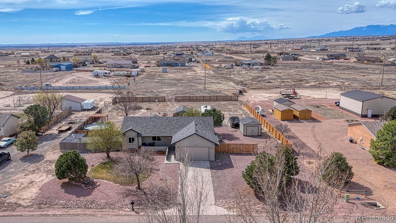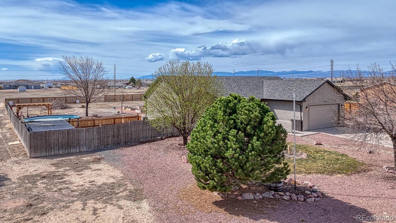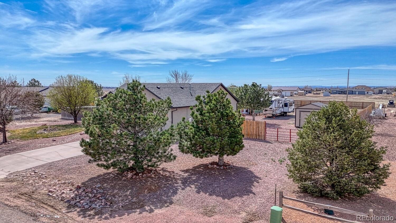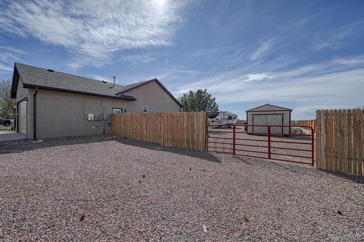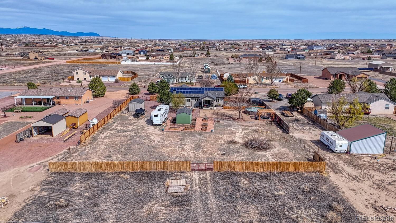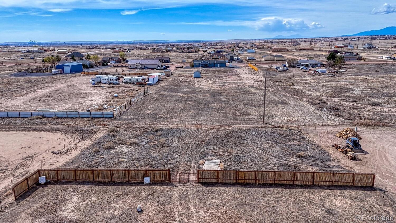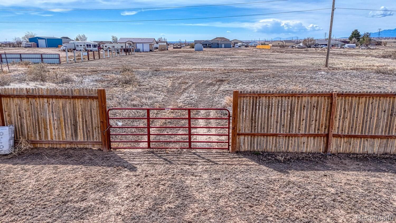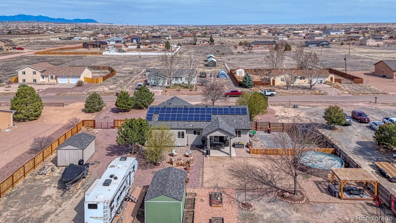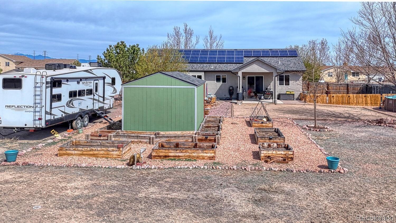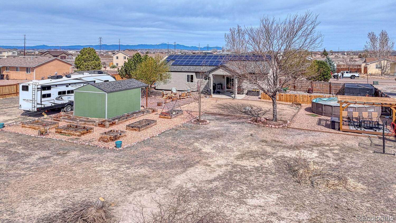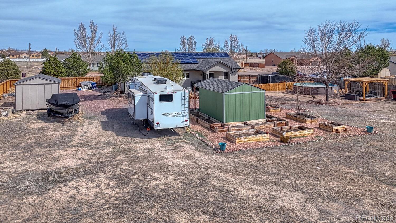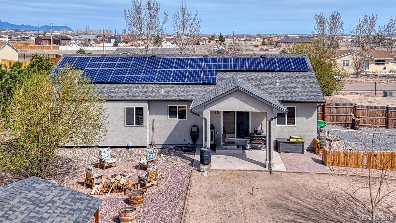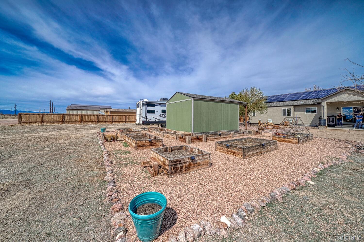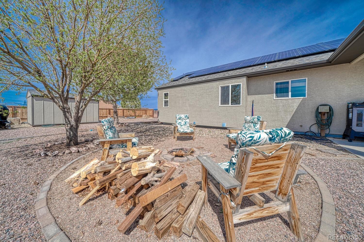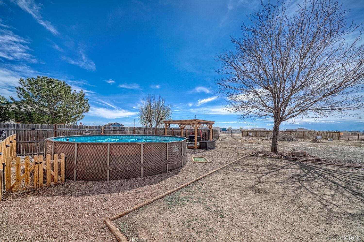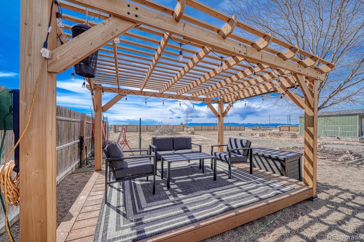Find us on...
Dashboard
- 3 Beds
- 2 Baths
- 1,448 Sqft
- 1.08 Acres
New Search X
1120 E Desert Cove Drive
Beautiful 3-bedroom, 2-bath ranch home featuring a split-bedroom floor plan and an attached 2-car garage, situated on over an acre of land on a paved street. A new roof, gutters, and garage door were installed, and the exterior repainted in 2024. Solar panels cover nearly all electricity costs, with an average monthly bill of just $10. Additionally, the property is equipped with a 50-amp RV hookup. The interior has some charming features, including hardwood floors in the kitchen and dining room, a well-appointed kitchen with hickory cabinets and an island, and a spacious primary suite with a 5-piece bath featuring a jetted tub and a large walk-in closet. The backyard is perfect for outdoor living, offering a covered patio, an above-ground pool, a pergola, two storage sheds, and plenty of space for hobbies, activities, and furry friends to roam. Ideally located just minutes from the amenities and attractions of Pueblo West, including the Pueblo Reservoir—a popular destination for boating and fishing enthusiasts—this home is also ideally located for commutes to Colorado Springs, with I-25 just 15 minutes away.
Listing Office: RE/MAX Associates 
Essential Information
- MLS® #9534673
- Price$359,000
- Bedrooms3
- Bathrooms2.00
- Full Baths2
- Square Footage1,448
- Acres1.08
- Year Built2010
- TypeResidential
- Sub-TypeSingle Family Residence
- StatusPending
Community Information
- Address1120 E Desert Cove Drive
- SubdivisionPueblo West
- CityPueblo West
- CountyPueblo
- StateCO
- Zip Code81007
Amenities
- Parking Spaces2
- ParkingConcrete
- # of Garages2
Utilities
Electricity Connected, Natural Gas Connected
Interior
- AppliancesDishwasher, Microwave, Range
- HeatingForced Air, Natural Gas
- CoolingCentral Air
- StoriesOne
Interior Features
Ceiling Fan(s), Five Piece Bath, High Ceilings, Jet Action Tub, Kitchen Island, No Stairs, Open Floorplan, Primary Suite, Smoke Free, Solid Surface Counters, Vaulted Ceiling(s), Walk-In Closet(s)
Exterior
- Exterior FeaturesFire Pit
- WindowsDouble Pane Windows
- RoofComposition
School Information
- DistrictPueblo County 70
- ElementaryPrairie Winds
- MiddleLiberty Point International
- HighPueblo West
Additional Information
- Date ListedApril 1st, 2025
- ZoningA-3
Listing Details
 RE/MAX Associates
RE/MAX Associates
Office Contact
elibyler.remax@gmail.com,719-299-1713
 Terms and Conditions: The content relating to real estate for sale in this Web site comes in part from the Internet Data eXchange ("IDX") program of METROLIST, INC., DBA RECOLORADO® Real estate listings held by brokers other than RE/MAX Professionals are marked with the IDX Logo. This information is being provided for the consumers personal, non-commercial use and may not be used for any other purpose. All information subject to change and should be independently verified.
Terms and Conditions: The content relating to real estate for sale in this Web site comes in part from the Internet Data eXchange ("IDX") program of METROLIST, INC., DBA RECOLORADO® Real estate listings held by brokers other than RE/MAX Professionals are marked with the IDX Logo. This information is being provided for the consumers personal, non-commercial use and may not be used for any other purpose. All information subject to change and should be independently verified.
Copyright 2025 METROLIST, INC., DBA RECOLORADO® -- All Rights Reserved 6455 S. Yosemite St., Suite 500 Greenwood Village, CO 80111 USA
Listing information last updated on May 13th, 2025 at 6:48pm MDT.

