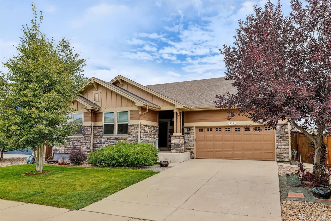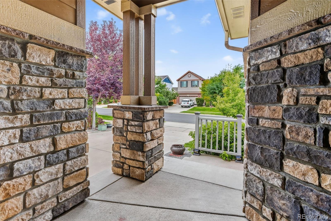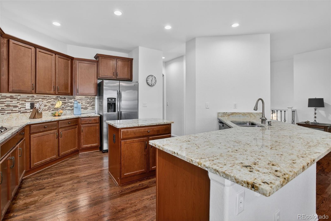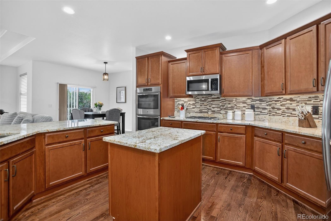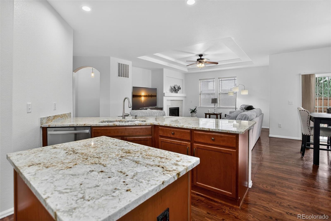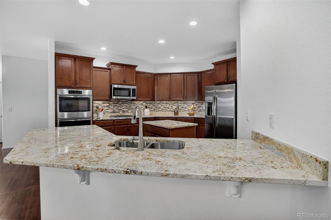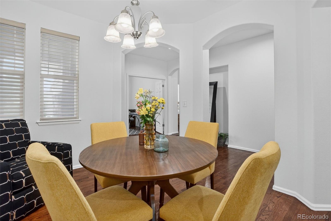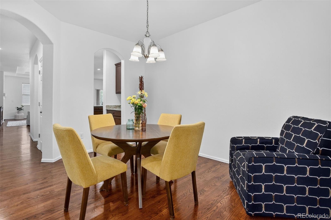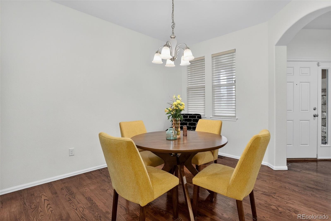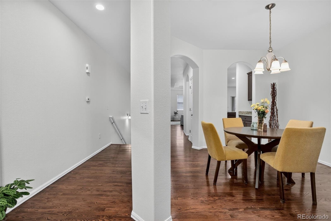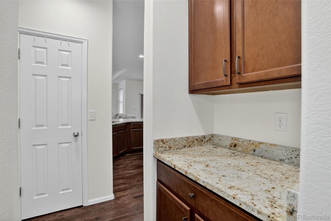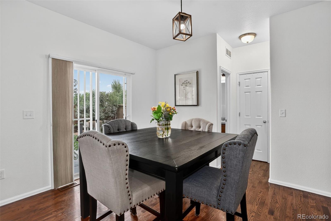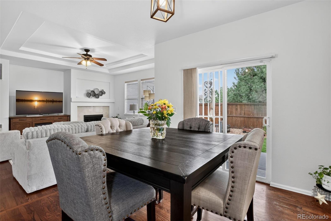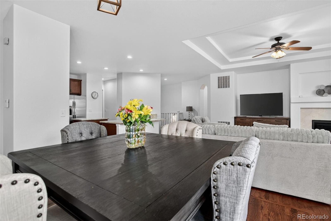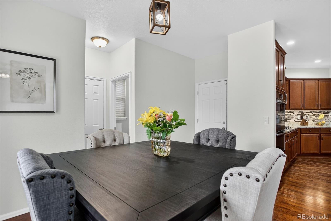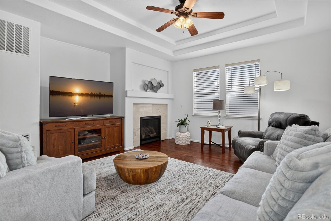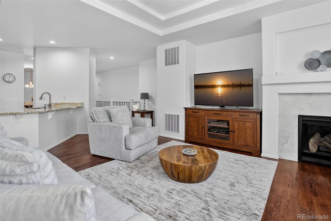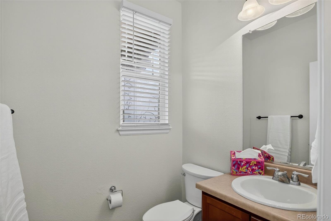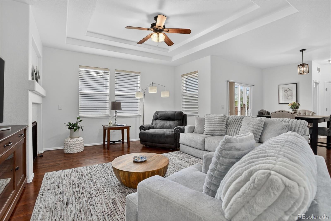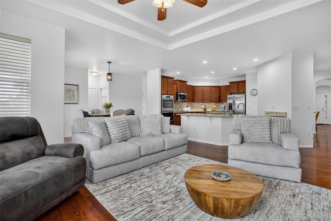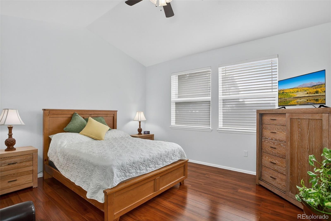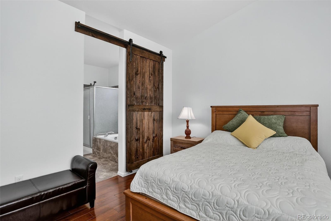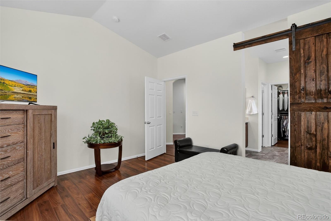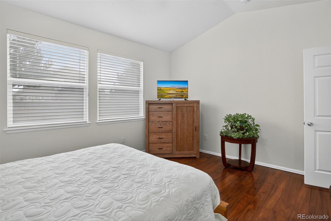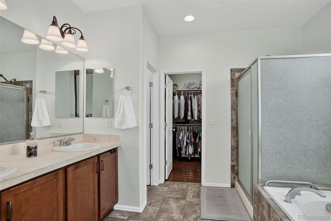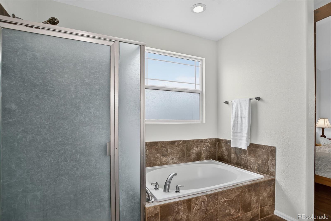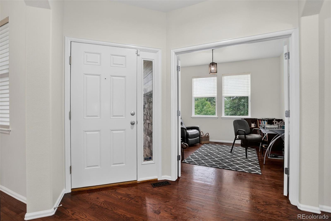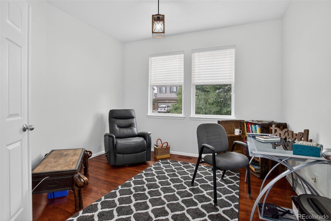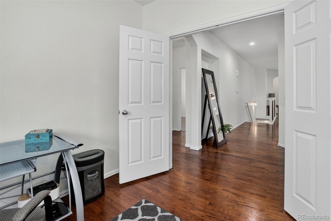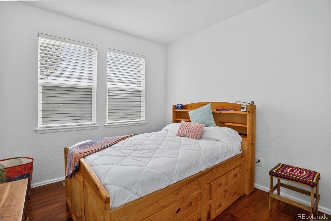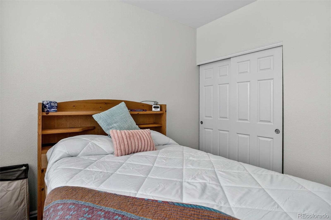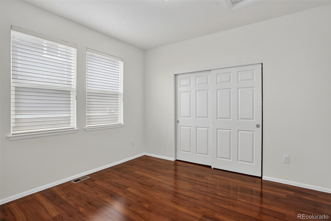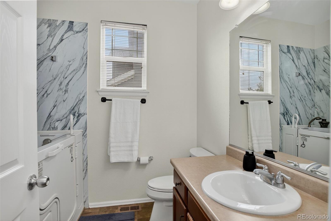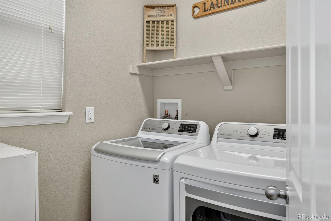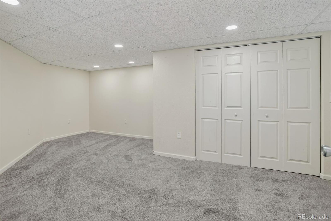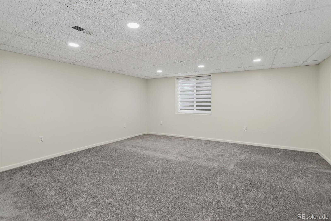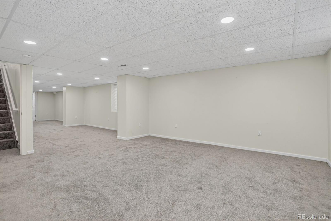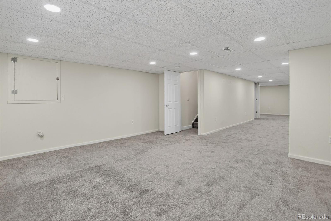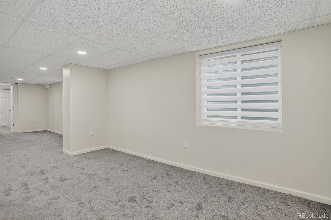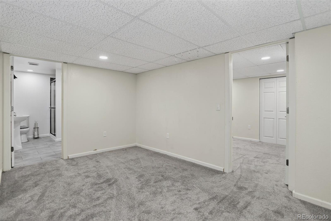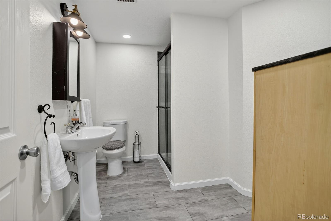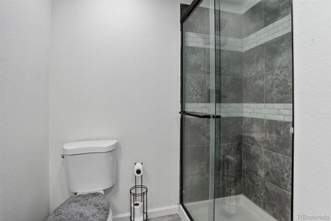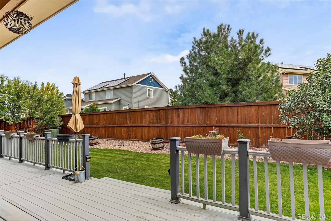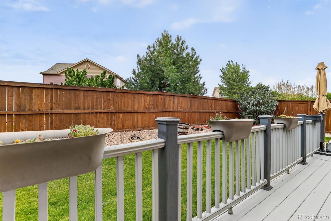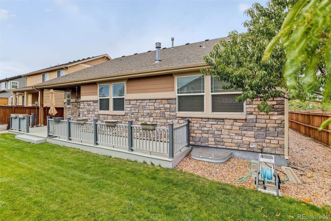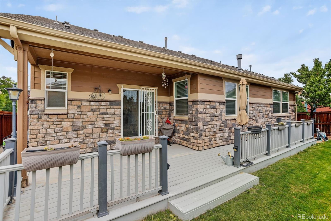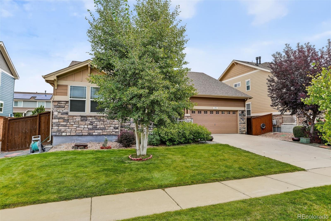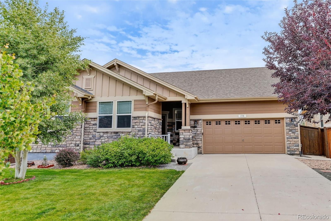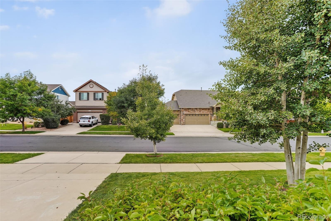Find us on...
Dashboard
- 4 Beds
- 4 Baths
- 3,508 Sqft
- .16 Acres
New Search X
158 N Kellerman Street
Welcome home to this beautifully maintained 4-bedroom, 4-bathroom ranch in the highly desirable Traditions neighborhood of Aurora. Built in 2014 and lovingly cared for by the original owners, this home offers a thoughtful layout and plenty of updates. The main floor features hardwood floors throughout, a spacious primary suite with ensuite bath, plus two additional bedrooms and an office. The open-concept living area flows into a custom kitchen with granite countertops, stainless steel appliances, and abundant cabinet space—perfect for cooking and entertaining. Fresh interior paint gives the main level a modern feel. Downstairs, the full finished basement adds versatility with a large family room, brand-new carpet, a fourth bedroom, and a full bathroom, ideal for guests or extended family. Enjoy a two-car garage and the many amenities that come with the affordable HOA, including access to the clubhouse, playgrounds, community parks, and pool. Commuting is simple with close access to E-470, I-70, and Denver International Airport.
Listing Office: Coldwell Banker Realty 54 
Essential Information
- MLS® #9540453
- Price$575,000
- Bedrooms4
- Bathrooms4.00
- Full Baths1
- Half Baths1
- Square Footage3,508
- Acres0.16
- Year Built2014
- TypeResidential
- Sub-TypeSingle Family Residence
- StyleTraditional
- StatusPending
Community Information
- Address158 N Kellerman Street
- SubdivisionTraditions
- CityAurora
- CountyArapahoe
- StateCO
- Zip Code80018
Amenities
- Parking Spaces2
- # of Garages2
Amenities
Clubhouse, Park, Playground, Pool
Utilities
Cable Available, Electricity Connected, Internet Access (Wired), Natural Gas Connected, Phone Available
Interior
- HeatingForced Air, Natural Gas
- CoolingCentral Air
- FireplaceYes
- # of Fireplaces1
- FireplacesFamily Room
- StoriesOne
Interior Features
Eat-in Kitchen, High Ceilings, High Speed Internet, Open Floorplan, Pantry, Primary Suite, Smoke Free, Stone Counters, Vaulted Ceiling(s), Walk-In Closet(s)
Appliances
Cooktop, Dishwasher, Disposal
Exterior
- Exterior FeaturesPrivate Yard, Rain Gutters
- Lot DescriptionIrrigated, Landscaped, Level
- RoofShingle, Composition
- FoundationConcrete Perimeter, Slab
Windows
Double Pane Windows, Egress Windows
School Information
- DistrictAdams-Arapahoe 28J
- ElementaryVista Peak
- MiddleVista Peak
- HighVista Peak
Additional Information
- Date ListedSeptember 13th, 2025
Listing Details
 Coldwell Banker Realty 54
Coldwell Banker Realty 54
 Terms and Conditions: The content relating to real estate for sale in this Web site comes in part from the Internet Data eXchange ("IDX") program of METROLIST, INC., DBA RECOLORADO® Real estate listings held by brokers other than RE/MAX Professionals are marked with the IDX Logo. This information is being provided for the consumers personal, non-commercial use and may not be used for any other purpose. All information subject to change and should be independently verified.
Terms and Conditions: The content relating to real estate for sale in this Web site comes in part from the Internet Data eXchange ("IDX") program of METROLIST, INC., DBA RECOLORADO® Real estate listings held by brokers other than RE/MAX Professionals are marked with the IDX Logo. This information is being provided for the consumers personal, non-commercial use and may not be used for any other purpose. All information subject to change and should be independently verified.
Copyright 2025 METROLIST, INC., DBA RECOLORADO® -- All Rights Reserved 6455 S. Yosemite St., Suite 500 Greenwood Village, CO 80111 USA
Listing information last updated on December 11th, 2025 at 12:33pm MST.

