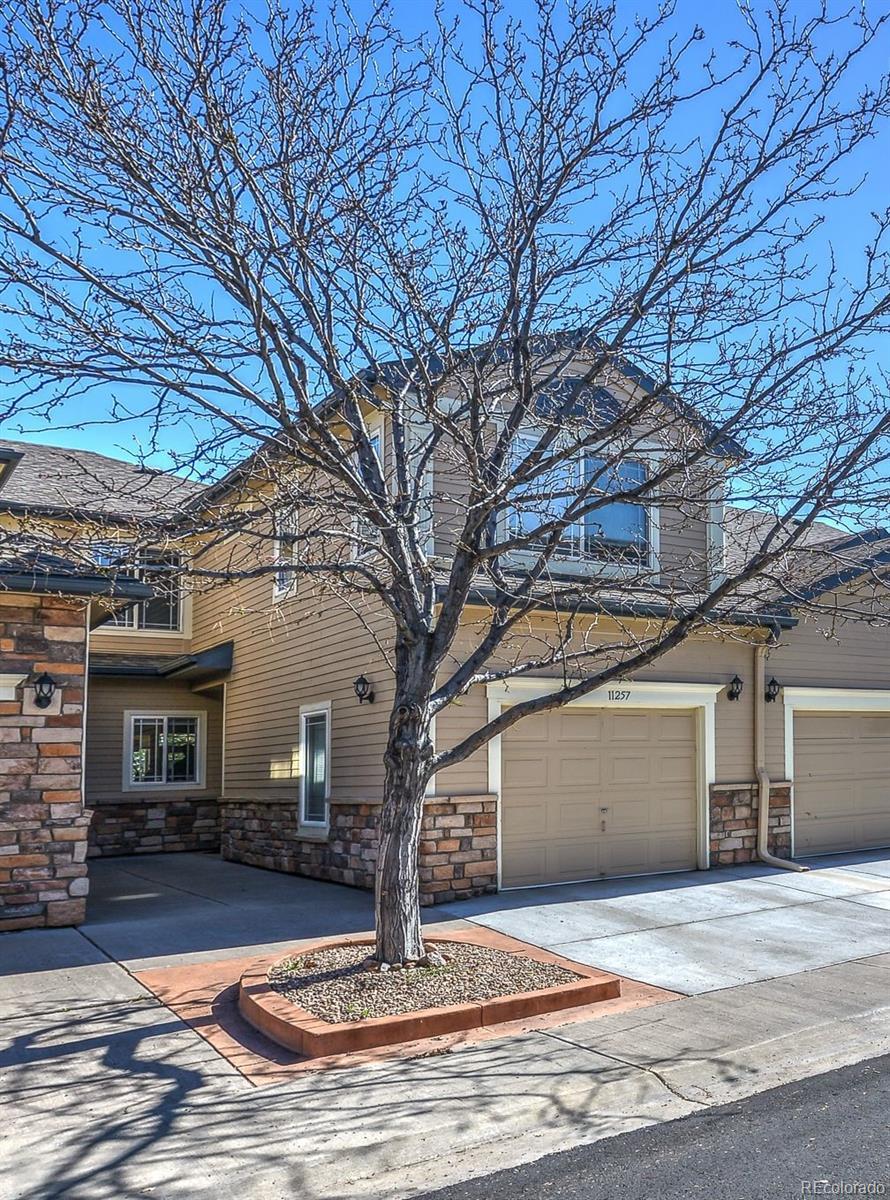Find us on...
Dashboard
- 2 Beds
- 3 Baths
- 1,343 Sqft
- .03 Acres
New Search X
11257 W Radcliffe Drive
Stunning 2-story townhome! Nestled against the foothills in the highly desirable Lakehurst Village community of Littleton, this beautifully updated 2 bed/3 bath townhome offers the ideal combination of serene living and modern amenities. Step inside to find a bright, open floor plan with vaulted ceilings and large windows that fill the space with natural light. The updated kitchen features granite countertops and stainless steel appliances. The spacious great room is the heart of the home, complete with a cozy gas fireplace that adds warmth and charm, while the new interior railings enhance the home’s stylish appeal. With two generously sized bedrooms and three updated bathrooms, this townhome provides both comfort and privacy. Newer furnace and new A/C unit are modern and efficient. Step outside to enjoy the nearby trails of Harriman Lake, or take a dip in the community pool. Meticulously maintained and move-in ready, this home offers both convenience and tranquility with quick access to nearby highways, shopping, parks, and the beauty of the surrounding foothills. Whether you're relaxing in the bright, airy living spaces or venturing out to explore the outdoors, this home offers a perfect blend of comfort and convenience!
Listing Office: HomeSmart Realty 
Essential Information
- MLS® #9554756
- Price$469,900
- Bedrooms2
- Bathrooms3.00
- Full Baths1
- Half Baths1
- Square Footage1,343
- Acres0.03
- Year Built2004
- TypeResidential
- Sub-TypeTownhouse
- StyleContemporary
- StatusActive
Community Information
- Address11257 W Radcliffe Drive
- SubdivisionLakehurst
- CityLittleton
- CountyJefferson
- StateCO
- Zip Code80127
Amenities
- AmenitiesPool
- Parking Spaces1
- ParkingConcrete, Dry Walled
- # of Garages1
- Has PoolYes
- PoolOutdoor Pool
Utilities
Electricity Connected, Natural Gas Connected
Interior
- HeatingForced Air
- CoolingCentral Air
- FireplaceYes
- # of Fireplaces1
- FireplacesGas, Great Room
- StoriesTwo
Interior Features
Built-in Features, Ceiling Fan(s), Granite Counters, High Ceilings, Open Floorplan, Vaulted Ceiling(s)
Appliances
Dishwasher, Disposal, Dryer, Microwave, Oven, Refrigerator, Washer
Exterior
- WindowsWindow Coverings
- RoofComposition
- FoundationSlab
School Information
- DistrictJefferson County R-1
- ElementaryKendallvue
- MiddleCarmody
- HighBear Creek
Additional Information
- Date ListedMay 9th, 2025
- ZoningP-D
Listing Details
 HomeSmart Realty
HomeSmart Realty
 Terms and Conditions: The content relating to real estate for sale in this Web site comes in part from the Internet Data eXchange ("IDX") program of METROLIST, INC., DBA RECOLORADO® Real estate listings held by brokers other than RE/MAX Professionals are marked with the IDX Logo. This information is being provided for the consumers personal, non-commercial use and may not be used for any other purpose. All information subject to change and should be independently verified.
Terms and Conditions: The content relating to real estate for sale in this Web site comes in part from the Internet Data eXchange ("IDX") program of METROLIST, INC., DBA RECOLORADO® Real estate listings held by brokers other than RE/MAX Professionals are marked with the IDX Logo. This information is being provided for the consumers personal, non-commercial use and may not be used for any other purpose. All information subject to change and should be independently verified.
Copyright 2025 METROLIST, INC., DBA RECOLORADO® -- All Rights Reserved 6455 S. Yosemite St., Suite 500 Greenwood Village, CO 80111 USA
Listing information last updated on May 18th, 2025 at 9:48am MDT.































