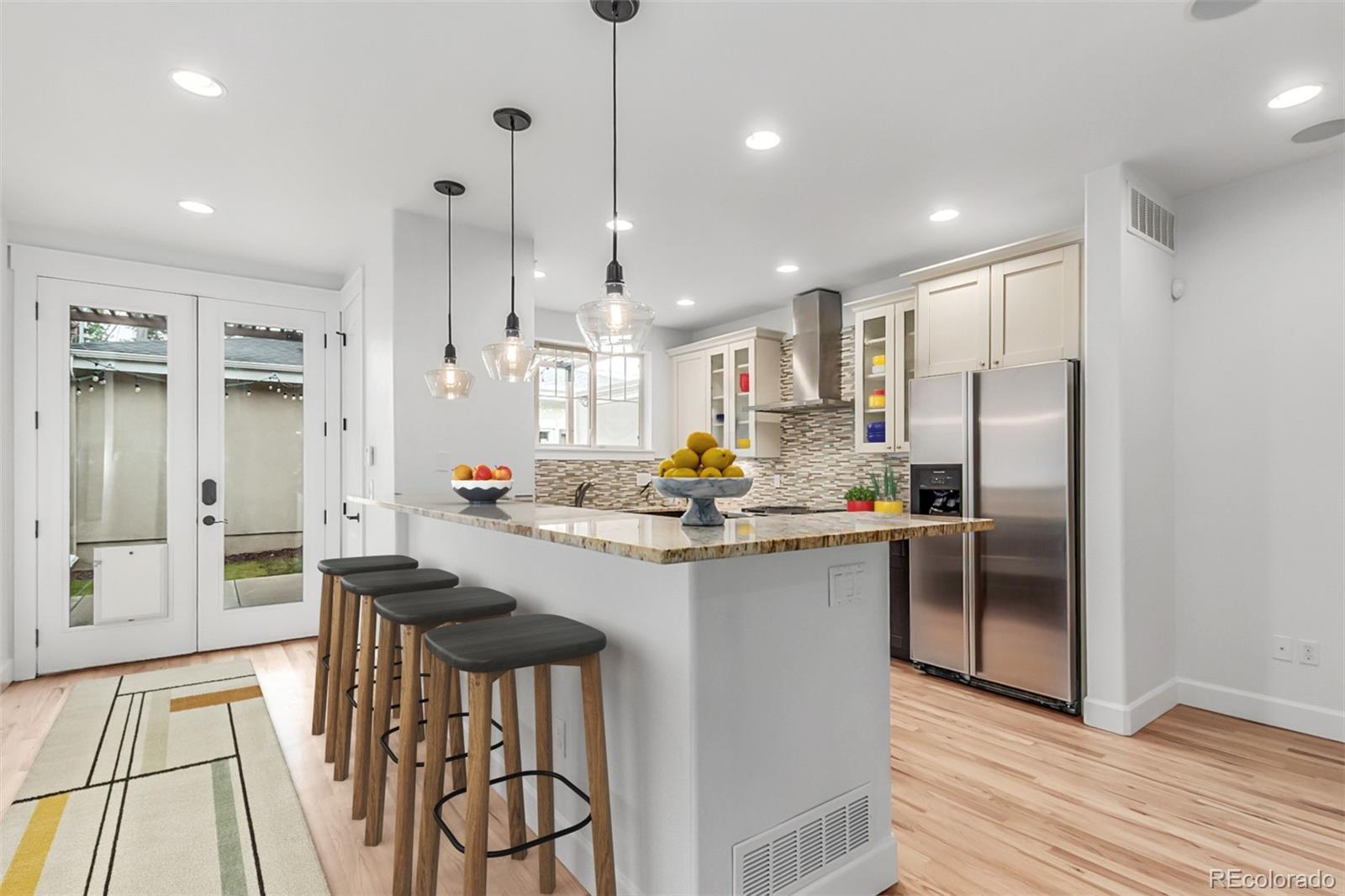Find us on...
Dashboard
- 3 Beds
- 4 Baths
- 2,640 Sqft
- .07 Acres
New Search X
3322 W 26th Avenue
This stunning townhome offers spacious, light-filled living across two levels above grade, plus a fully finished basement - perfect for comfortable living and stylish entertaining. The beautiful eat-in kitchen is a chef’s delight, featuring slab granite countertops, a decorative stacked tile backsplash, large pantry, and stainless appliances - including a refrigerator, dishwasher, microwave, and gas range & hood. An open layout that flows seamlessly into the expansive family room with a cozy gas fireplace. A formal dining room adds an elegant touch for hosting gatherings. The main floor also includes a powder room which is perfect for guests. Newly refinished hardwood floors, fresh paint, and new carpet throughout. Upstairs, the luxurious primary suite is a true retreat, boasting French doors to a Juliet balcony, dual walk-in closets, ceiling fan, new carpet, and a spa-like 5-piece bath with a jetted tub, seamless glass dual-head shower, quartz countertops, and decorative tile backsplash. A generously sized secondary en-suite bedroom with a full bath and walk-in closet is also located on this level, along with a laundry room featuring a utility sink. The fully finished basement extends the living space with a guest bedroom, full bath, large rec room with a wet bar and bar fridge, and a utility/storage room. Smart home enabled with Lutron Caseta smart switches, CAT-5e and coax connections to all rooms, built in surround sound in both living rooms, a WiFi enabled whole house fan to quickly cool the home without running the AC. Outdoor living is impressive with a fully fenced, low-maintenance backyard featuring a back patio with pergola and a 240v 6000w dual element infrared patio heater to make sitting outside comfortable during cooler evenings, plus a beautifully landscaped front yard and with Travertine paver patio. Both with WiFi enabled irrigation, An oversized two-car detached garage completes this exceptional property. Some photos have been virtually staged.
Listing Office: Kentwood Real Estate City Properties 
Essential Information
- MLS® #9557421
- Price$965,000
- Bedrooms3
- Bathrooms4.00
- Full Baths3
- Half Baths1
- Square Footage2,640
- Acres0.07
- Year Built2010
- TypeResidential
- Sub-TypeTownhouse
- StyleContemporary
- StatusPending
Community Information
- Address3322 W 26th Avenue
- SubdivisionSloan's Lake
- CityDenver
- CountyDenver
- StateCO
- Zip Code80211
Amenities
- Parking Spaces2
- # of Garages2
Utilities
Cable Available, Electricity Available, Electricity Connected, Natural Gas Available, Natural Gas Connected
Parking
Exterior Access Door, Oversized, Oversized Door
Interior
- HeatingForced Air, Natural Gas
- CoolingCentral Air
- FireplaceYes
- # of Fireplaces1
- FireplacesFamily Room, Gas
- StoriesTwo
Interior Features
Built-in Features, Ceiling Fan(s), Eat-in Kitchen, Entrance Foyer, Five Piece Bath, Granite Counters, High Ceilings, Open Floorplan, Pantry, Primary Suite, Walk-In Closet(s), Wet Bar
Appliances
Bar Fridge, Dishwasher, Disposal, Dryer, Microwave, Range Hood, Refrigerator, Washer
Exterior
- Exterior FeaturesPrivate Yard
- Lot DescriptionNear Public Transit
- RoofUnknown
- FoundationSlab
Windows
Double Pane Windows, Window Coverings
School Information
- DistrictDenver 1
- ElementaryBrown
- MiddleStrive Lake
- HighNorth
Additional Information
- Date ListedJune 5th, 2025
- ZoningU-TU-C
Listing Details
Kentwood Real Estate City Properties
 Terms and Conditions: The content relating to real estate for sale in this Web site comes in part from the Internet Data eXchange ("IDX") program of METROLIST, INC., DBA RECOLORADO® Real estate listings held by brokers other than RE/MAX Professionals are marked with the IDX Logo. This information is being provided for the consumers personal, non-commercial use and may not be used for any other purpose. All information subject to change and should be independently verified.
Terms and Conditions: The content relating to real estate for sale in this Web site comes in part from the Internet Data eXchange ("IDX") program of METROLIST, INC., DBA RECOLORADO® Real estate listings held by brokers other than RE/MAX Professionals are marked with the IDX Logo. This information is being provided for the consumers personal, non-commercial use and may not be used for any other purpose. All information subject to change and should be independently verified.
Copyright 2025 METROLIST, INC., DBA RECOLORADO® -- All Rights Reserved 6455 S. Yosemite St., Suite 500 Greenwood Village, CO 80111 USA
Listing information last updated on August 9th, 2025 at 7:18pm MDT.




















































