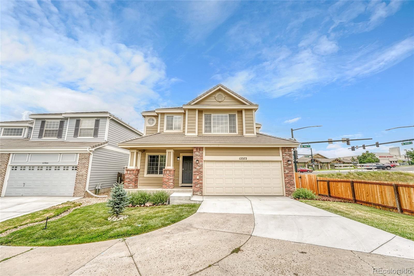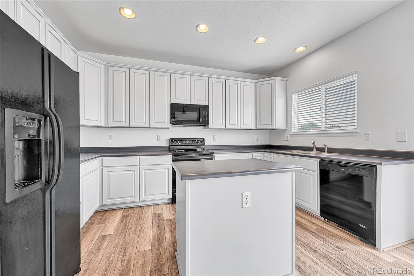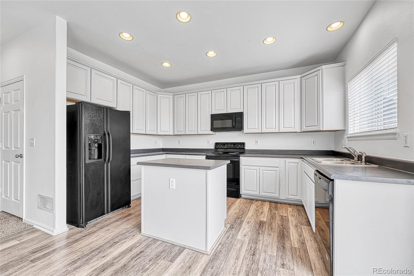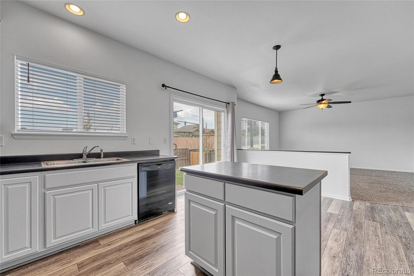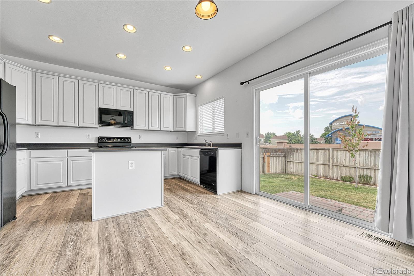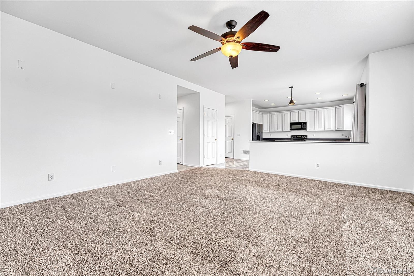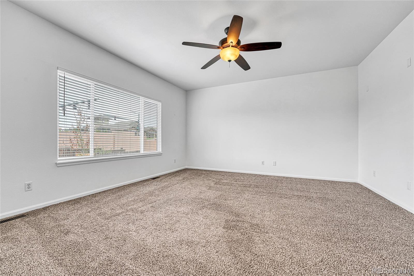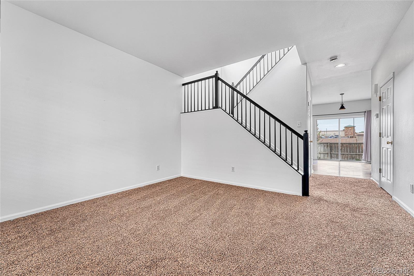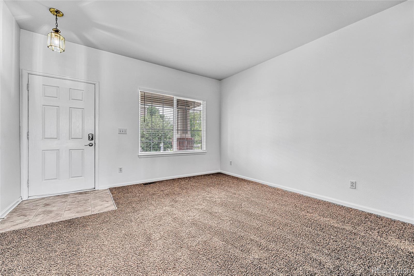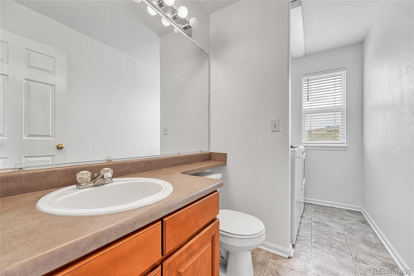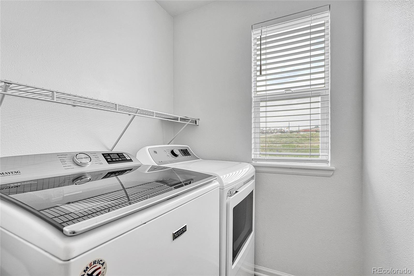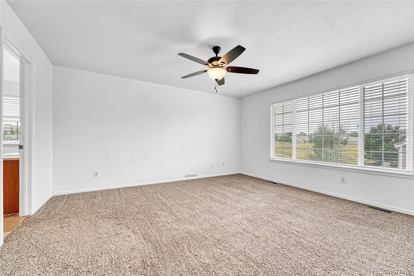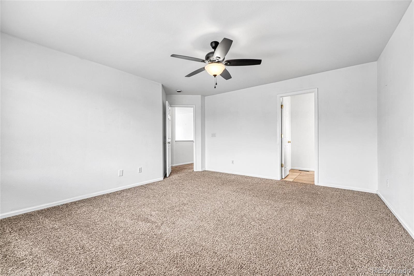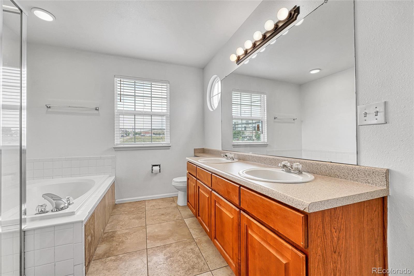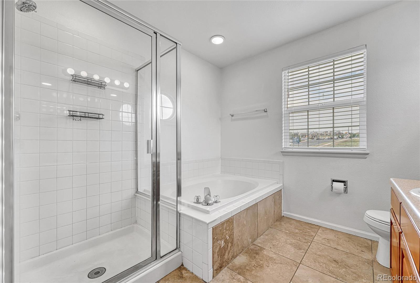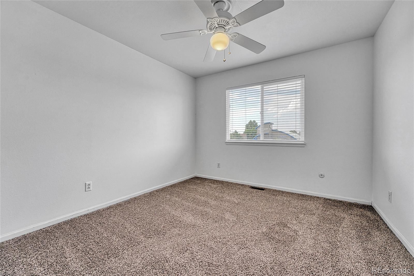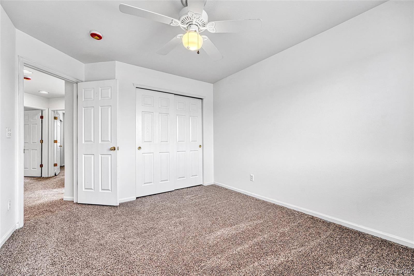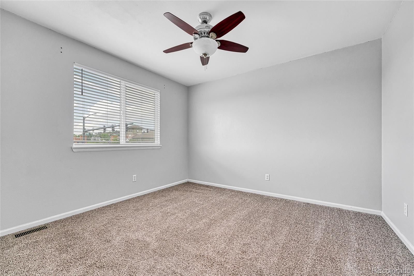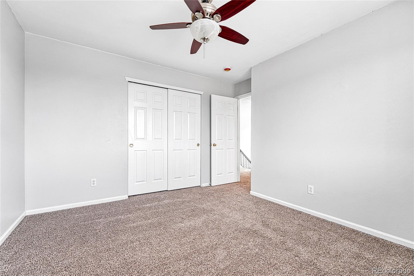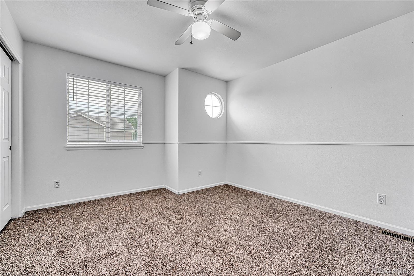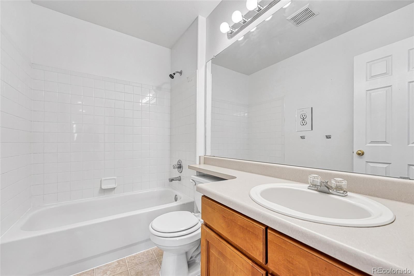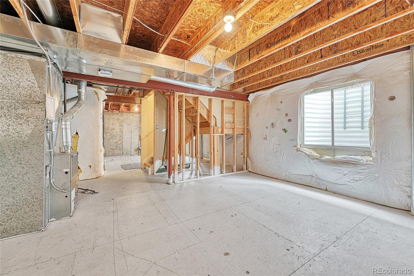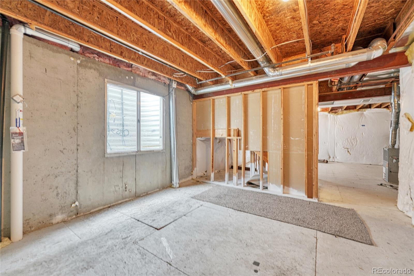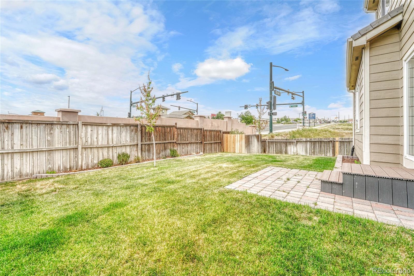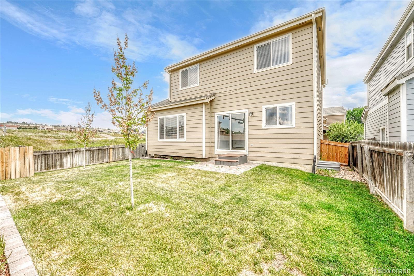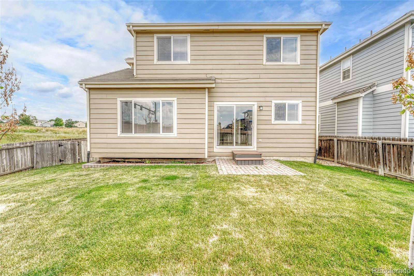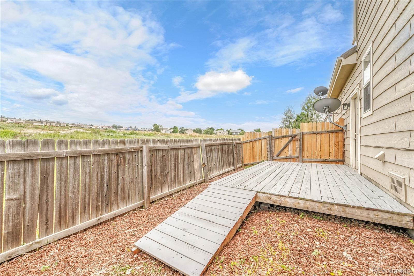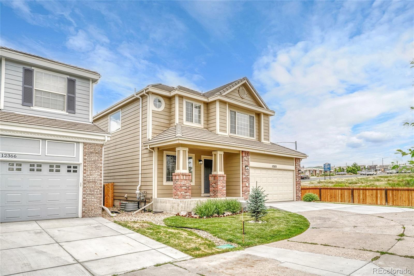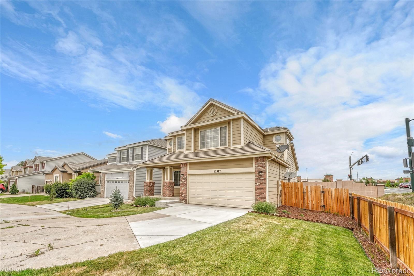Find us on...
Dashboard
- 4 Beds
- 3 Baths
- 2,023 Sqft
- .12 Acres
New Search X
12372 S Nate Circle
Welcome to this four bedroom, three bathroom home in the highly sought after Stroh Ranch neighborhood. Nestled at the end of a cul de sac. With plenty of lawn space and parking. Beautifully landscaped and will provide more privacy when trees mature. Upon entering, you will find a spacious living room that leads into the open concept kitchen, dining and family room. The home has fresh paint throughout, carpet and plenty of natural light. The kitchen has all appliances included and has newer vinyl plank flooring. The family room is spacious and has pre-wires for surround sound. The laundry is also conveniently on the main level, and features a full size newer washer and dryer. The two car attached garage has a man door to the back yard to make lawn maintenance easy. In the unfinished basement, you will find plenty of space to personalize and add a 5th bedroom, as well as another bathroom. Upstairs features 4 great sized bedrooms, a three quarter bath and a full bathroom. The primary suite features a sizable walk in closet. This home has an attractive 4.25% FHA loan that is assumable for those who qualify. Don't miss this opportunity! Schedule your showing today.
Listing Office: The Grossnickle Group 
Essential Information
- MLS® #9568593
- Price$506,000
- Bedrooms4
- Bathrooms3.00
- Full Baths1
- Half Baths1
- Square Footage2,023
- Acres0.12
- Year Built2001
- TypeResidential
- Sub-TypeSingle Family Residence
- StyleTraditional
- StatusPending
Community Information
- Address12372 S Nate Circle
- SubdivisionStroh Ranch
- CityParker
- CountyDouglas
- StateCO
- Zip Code80134
Amenities
- Parking Spaces2
- ParkingConcrete
- # of Garages2
Amenities
Clubhouse, Fitness Center, Park, Playground, Pool
Utilities
Cable Available, Electricity Available
Interior
- HeatingForced Air
- CoolingNone
- StoriesTwo
Interior Features
Ceiling Fan(s), Eat-in Kitchen, Five Piece Bath, High Ceilings, Kitchen Island, Open Floorplan, Pantry, Walk-In Closet(s)
Appliances
Dishwasher, Disposal, Dryer, Microwave, Range, Refrigerator, Sump Pump, Washer
Exterior
- Exterior FeaturesPrivate Yard, Rain Gutters
- WindowsWindow Coverings
- RoofComposition
- FoundationConcrete Perimeter
Lot Description
Corner Lot, Cul-De-Sac, Irrigated, Landscaped, Sprinklers In Front, Sprinklers In Rear
School Information
- DistrictDouglas RE-1
- ElementaryLegacy Point
- MiddleSagewood
- HighPonderosa
Additional Information
- Date ListedJuly 18th, 2025
- Short SaleYes
Listing Details
 The Grossnickle Group
The Grossnickle Group
 Terms and Conditions: The content relating to real estate for sale in this Web site comes in part from the Internet Data eXchange ("IDX") program of METROLIST, INC., DBA RECOLORADO® Real estate listings held by brokers other than RE/MAX Professionals are marked with the IDX Logo. This information is being provided for the consumers personal, non-commercial use and may not be used for any other purpose. All information subject to change and should be independently verified.
Terms and Conditions: The content relating to real estate for sale in this Web site comes in part from the Internet Data eXchange ("IDX") program of METROLIST, INC., DBA RECOLORADO® Real estate listings held by brokers other than RE/MAX Professionals are marked with the IDX Logo. This information is being provided for the consumers personal, non-commercial use and may not be used for any other purpose. All information subject to change and should be independently verified.
Copyright 2026 METROLIST, INC., DBA RECOLORADO® -- All Rights Reserved 6455 S. Yosemite St., Suite 500 Greenwood Village, CO 80111 USA
Listing information last updated on January 26th, 2026 at 6:33am MST.

