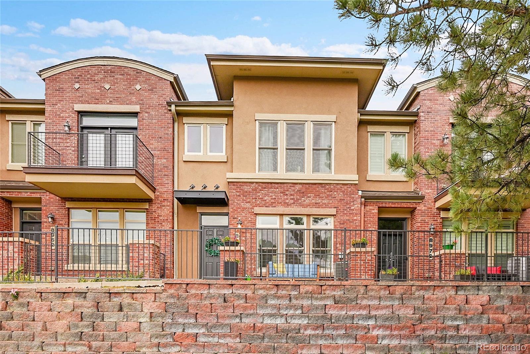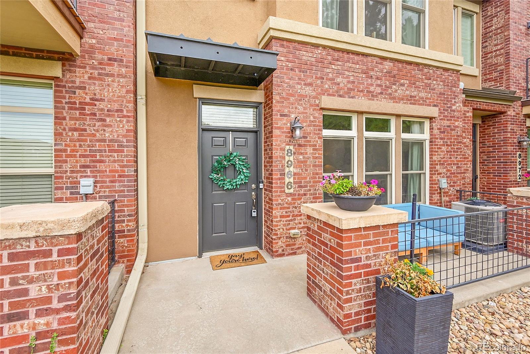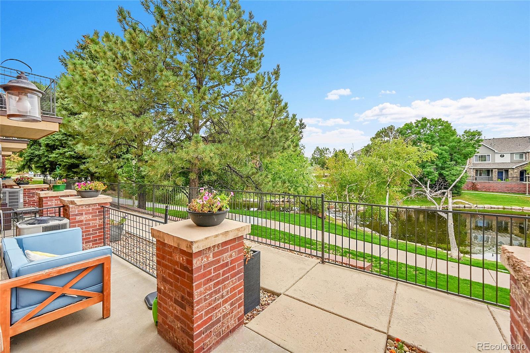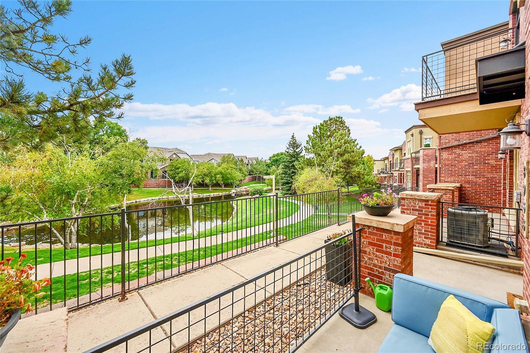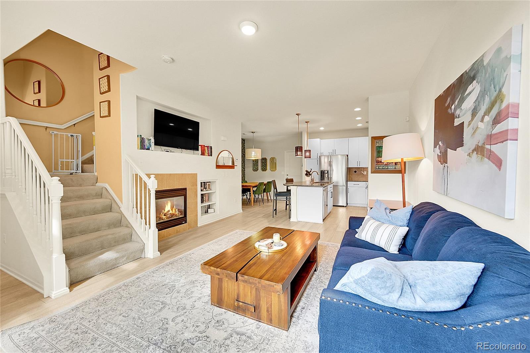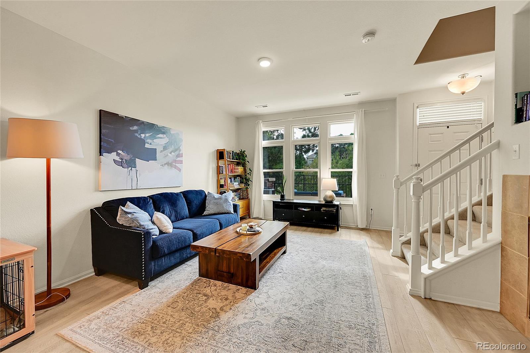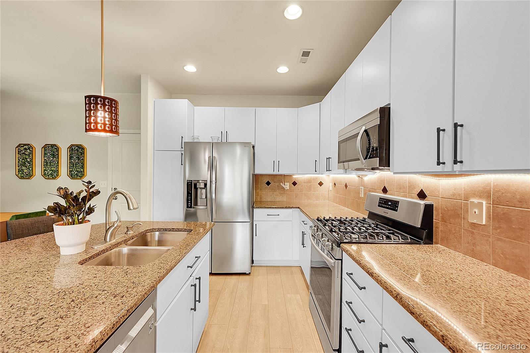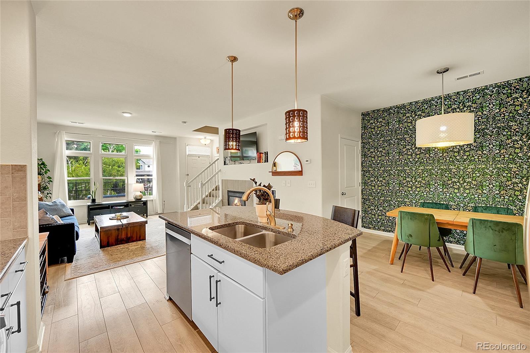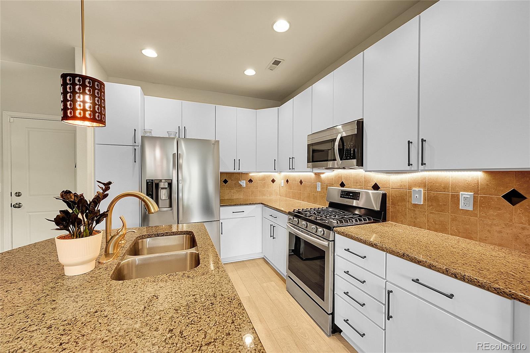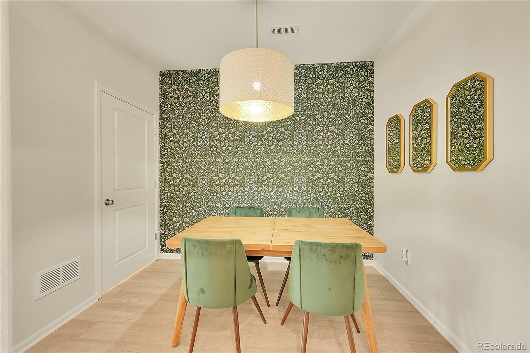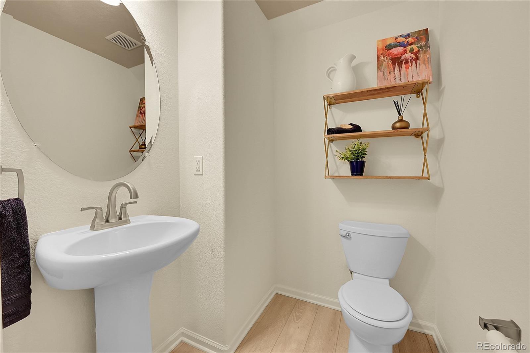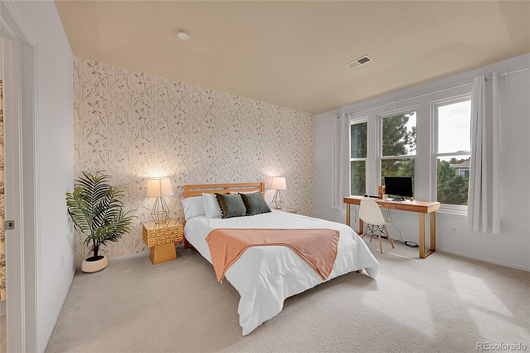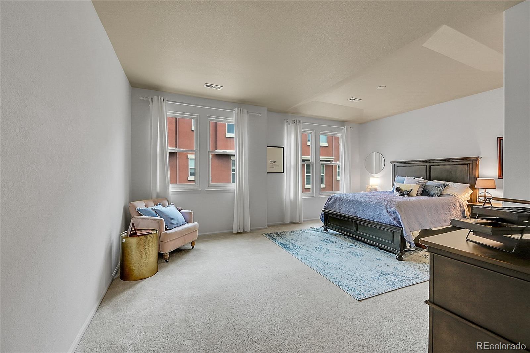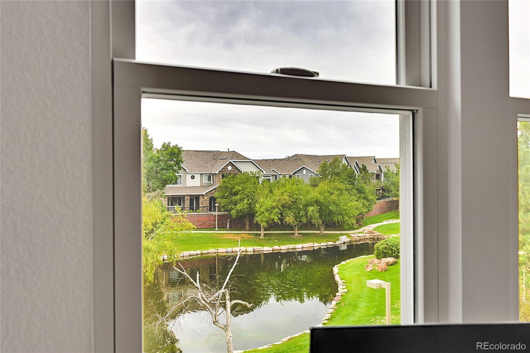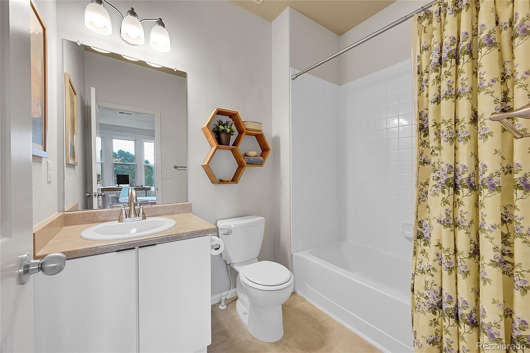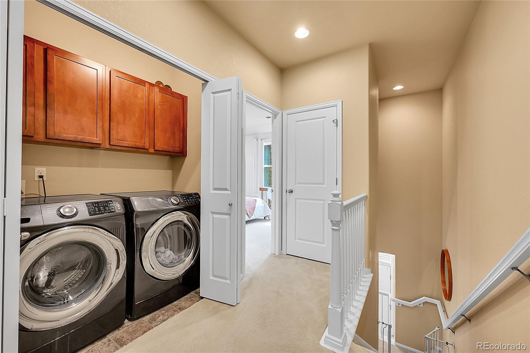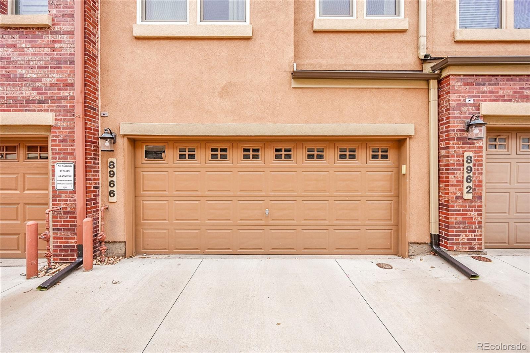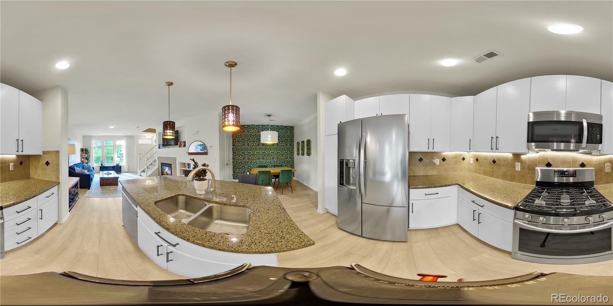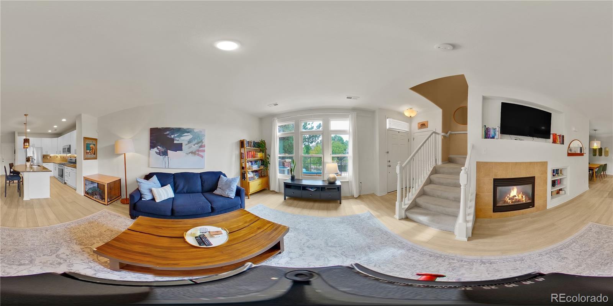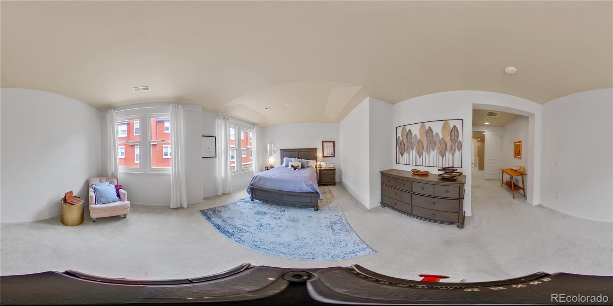Find us on...
Dashboard
- 2 Beds
- 3 Baths
- 1,577 Sqft
- .03 Acres
New Search X
8966 E Otero Place
This beautifully maintained townhome is in the sought-after Villas at Highland Park. Offering 2 bedrooms, 2.5 bathrooms, and 1,577 square feet, this home combines thoughtful design with modern convenience in a peaceful setting. Step inside to soaring 10-foot ceilings on the main level, creating a bright and open atmosphere. The living room centers around a cozy fireplace, flowing seamlessly into the dining area and kitchen — perfect for entertaining or relaxed evenings at home. The kitchen features granite countertops, a spacious island, and ample cabinetry, making it as functional as it is stylish. Upstairs, you’ll find two generously sized bedrooms, each with walk-in closets, and the convenience of in-unit laundry. The primary suite is a true retreat, highlighted by a bathroom with dual sinks and plenty of storage. Enjoy tranquil views year-round with this home’s unique setting overlooking the greenbelt with ponds and streams. Well-maintained and move-in ready, it offers both comfort and peace of mind. Located in the desirable Cherry Creek School District, the community also places you close to Park Meadows Mall, dining, parks, and major routes — ensuring easy access to everything Centennial and the Denver metro have to offer. Don’t miss this rare opportunity to own a stylish, well-cared-for townhome in a prime location!
Listing Office: Madison & Company Properties 
Essential Information
- MLS® #9570959
- Price$530,000
- Bedrooms2
- Bathrooms3.00
- Full Baths2
- Half Baths1
- Square Footage1,577
- Acres0.03
- Year Built2010
- TypeResidential
- Sub-TypeTownhouse
- StatusPending
Community Information
- Address8966 E Otero Place
- SubdivisionCentury Highland Park
- CityCentennial
- CountyArapahoe
- StateCO
- Zip Code80112
Amenities
- Parking Spaces2
- ParkingDry Walled, Finished Garage
- # of Garages2
- ViewWater
- Is WaterfrontYes
- WaterfrontWaterfront
Utilities
Cable Available, Electricity Connected, Natural Gas Connected
Interior
- HeatingForced Air
- CoolingCentral Air
- FireplaceYes
- FireplacesLiving Room
- StoriesTwo
Appliances
Convection Oven, Dishwasher, Disposal, Dryer, Microwave, Refrigerator, Washer
Exterior
- Exterior FeaturesWater Feature
- Lot DescriptionNear Public Transit
- WindowsDouble Pane Windows
- RoofComposition
School Information
- DistrictCherry Creek 5
- ElementaryWillow Creek
- MiddleCampus
- HighCherry Creek
Additional Information
- Date ListedSeptember 22nd, 2025
Listing Details
 Madison & Company Properties
Madison & Company Properties
 Terms and Conditions: The content relating to real estate for sale in this Web site comes in part from the Internet Data eXchange ("IDX") program of METROLIST, INC., DBA RECOLORADO® Real estate listings held by brokers other than RE/MAX Professionals are marked with the IDX Logo. This information is being provided for the consumers personal, non-commercial use and may not be used for any other purpose. All information subject to change and should be independently verified.
Terms and Conditions: The content relating to real estate for sale in this Web site comes in part from the Internet Data eXchange ("IDX") program of METROLIST, INC., DBA RECOLORADO® Real estate listings held by brokers other than RE/MAX Professionals are marked with the IDX Logo. This information is being provided for the consumers personal, non-commercial use and may not be used for any other purpose. All information subject to change and should be independently verified.
Copyright 2026 METROLIST, INC., DBA RECOLORADO® -- All Rights Reserved 6455 S. Yosemite St., Suite 500 Greenwood Village, CO 80111 USA
Listing information last updated on January 26th, 2026 at 9:48am MST.

