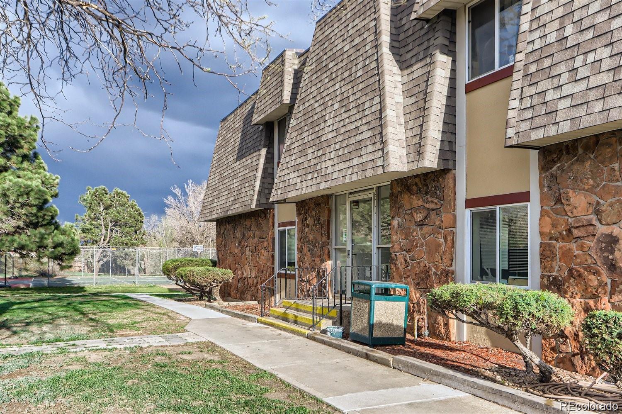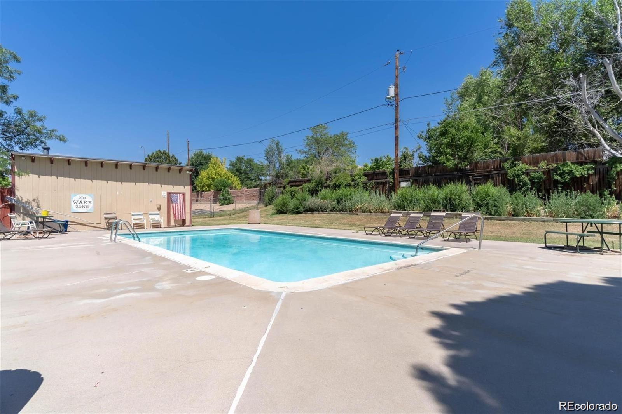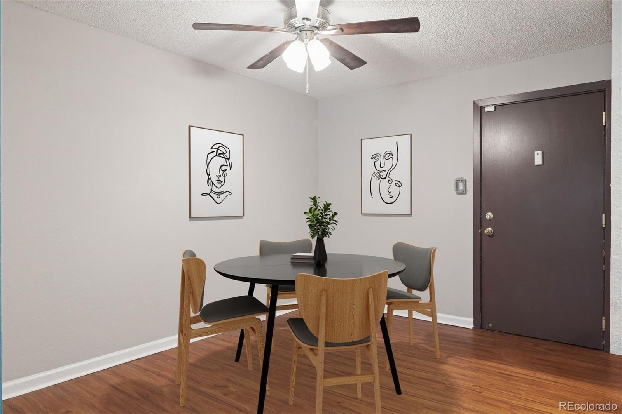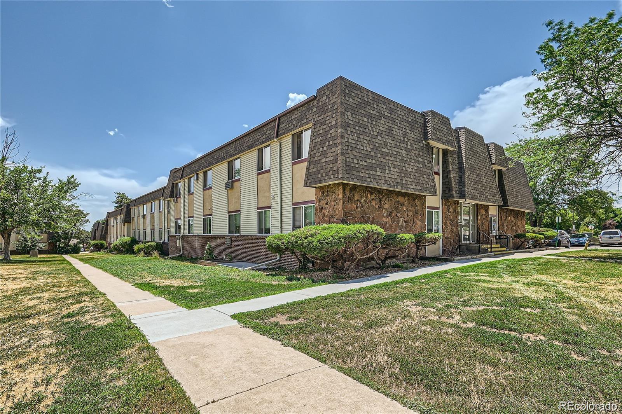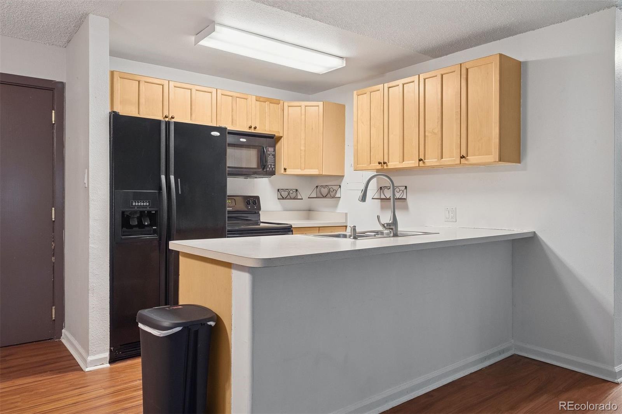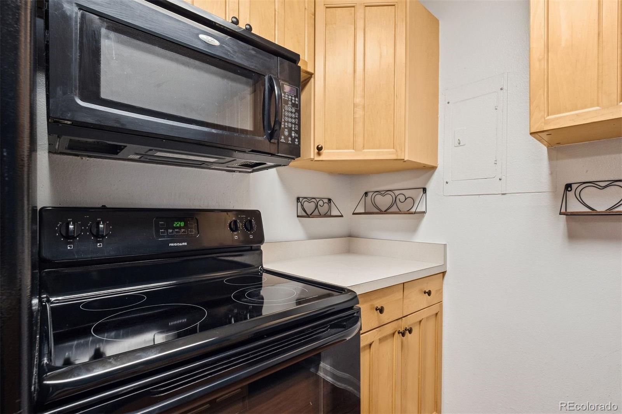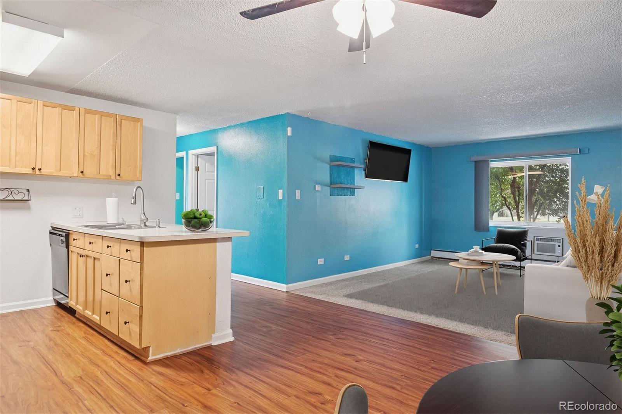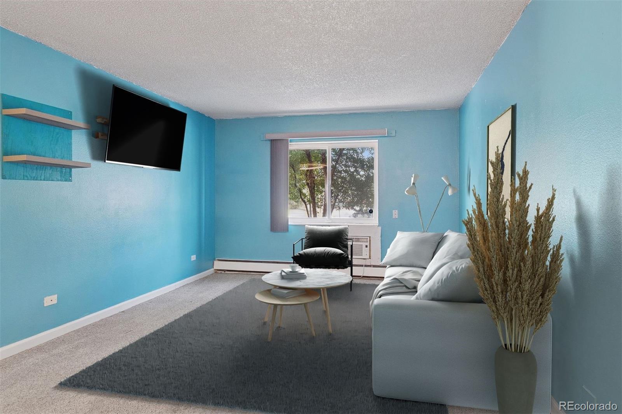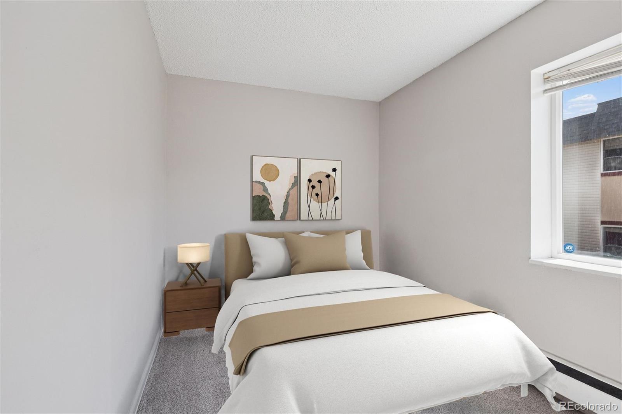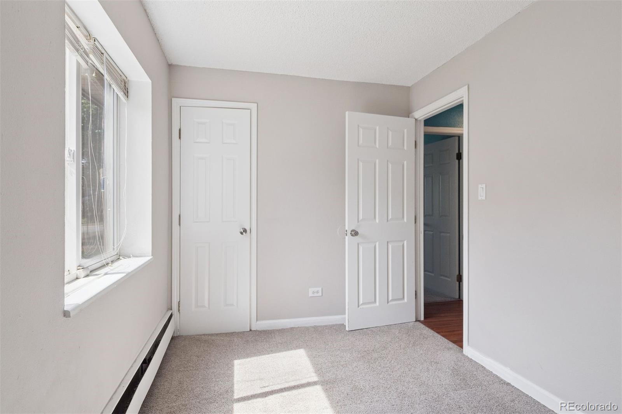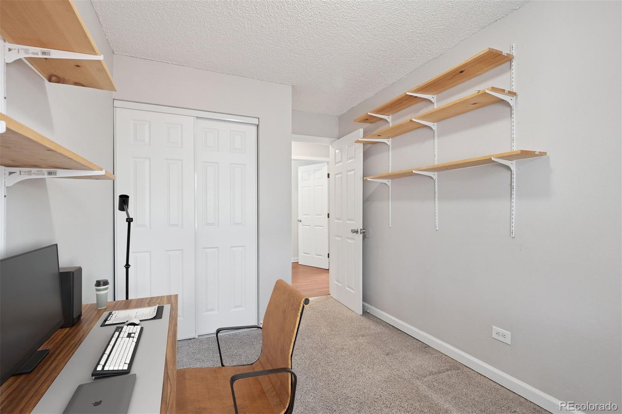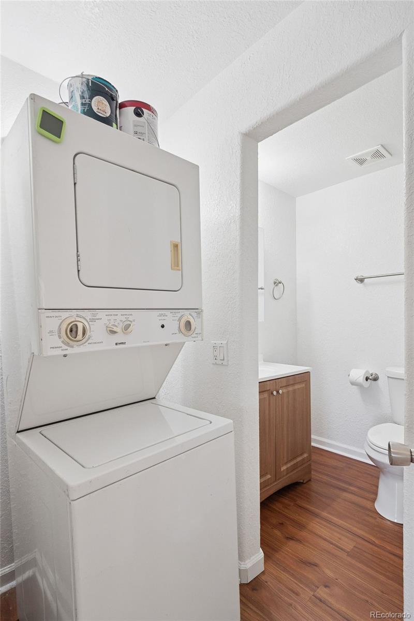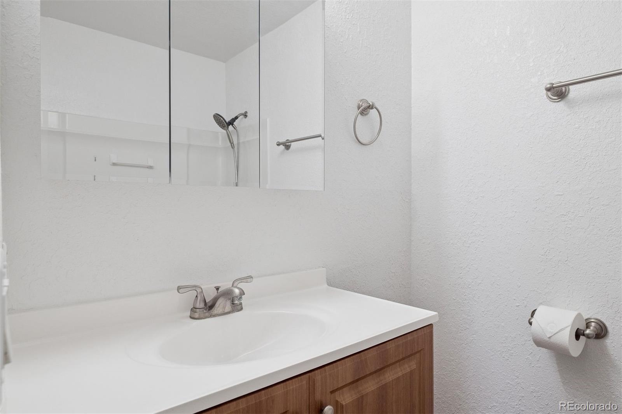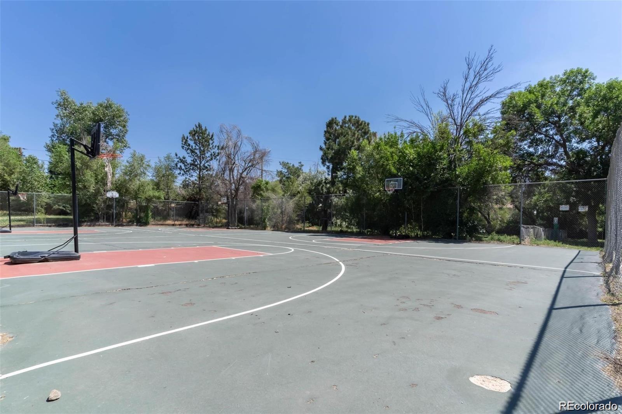Find us on...
Dashboard
- $180k Price
- 3 Beds
- 1 Bath
- 859 Sqft
New Search X
9650 Huron Street 6
Don’t miss this updated and move-in ready 3 bedroom, 1 bathroom corner unit with 859 sq. ft. of comfortable living space! This is one of the best values in the Denver metro area! Step inside to find a freshly painted home with newer carpet, newer windows, and plenty of natural light. The kitchen offers abundant cabinet space, and convenient peninsula countertop! You’ll also enjoy the added convenience of an in-unit washer and dryer! Unit includes the ring peep hole camera and ADT security system featuring motion sensors, and door and window sensors! This west-facing unit boasts beautiful mountain views and sits in a well-maintained community offering fantastic amenities including a swimming pool, basketball courts, expansive greenbelt areas and plenty of parking spaces. The HOA covers water, heat, and exterior maintenance! Ideally located with quick access to highways, shopping, and just a short commute to downtown Denver, this condo is ready for a fast move-in! For FHA borrowers, an FHA spot approval is required but has been recently approved in this community. All information deemed accurate but buyers should perform their own due diligence with regard to information in the MLS. Please reach out to Ryan Lendrum of Cross Country Mortgage (720-990-3687) for assistance with obtaining an FHA spot approval on this property!
Listing Office: LIV Sotheby's International Realty 
Essential Information
- MLS® #9577011
- Price$180,000
- Bedrooms3
- Bathrooms1.00
- Full Baths1
- Square Footage859
- Acres0.00
- Year Built1973
- TypeResidential
- Sub-TypeCondominium
- StatusActive
Community Information
- Address9650 Huron Street 6
- SubdivisionPrairie Green
- CityThornton
- CountyAdams
- StateCO
- Zip Code80260
Amenities
- Parking Spaces2
- ViewMountain(s)
Amenities
Coin Laundry, Park, Parking, Playground, Pool, Tennis Court(s)
Utilities
Cable Available, Electricity Connected, Internet Access (Wired), Natural Gas Connected, Phone Available
Interior
- HeatingBaseboard, Hot Water
- CoolingAir Conditioning-Room
- StoriesOne
Interior Features
Ceiling Fan(s), Eat-in Kitchen, Open Floorplan, Smoke Free
Appliances
Dishwasher, Disposal, Dryer, Microwave, Range, Refrigerator, Washer
Exterior
- RoofComposition
Lot Description
Corner Lot, Greenbelt, Near Public Transit, Open Space
Windows
Window Coverings, Window Treatments
School Information
- DistrictAdams 12 5 Star Schl
- ElementaryNorth Mor
- MiddleNorthglenn
- HighNorthglenn
Additional Information
- Date ListedSeptember 12th, 2025
Listing Details
LIV Sotheby's International Realty
 Terms and Conditions: The content relating to real estate for sale in this Web site comes in part from the Internet Data eXchange ("IDX") program of METROLIST, INC., DBA RECOLORADO® Real estate listings held by brokers other than RE/MAX Professionals are marked with the IDX Logo. This information is being provided for the consumers personal, non-commercial use and may not be used for any other purpose. All information subject to change and should be independently verified.
Terms and Conditions: The content relating to real estate for sale in this Web site comes in part from the Internet Data eXchange ("IDX") program of METROLIST, INC., DBA RECOLORADO® Real estate listings held by brokers other than RE/MAX Professionals are marked with the IDX Logo. This information is being provided for the consumers personal, non-commercial use and may not be used for any other purpose. All information subject to change and should be independently verified.
Copyright 2025 METROLIST, INC., DBA RECOLORADO® -- All Rights Reserved 6455 S. Yosemite St., Suite 500 Greenwood Village, CO 80111 USA
Listing information last updated on December 30th, 2025 at 1:48pm MST.

