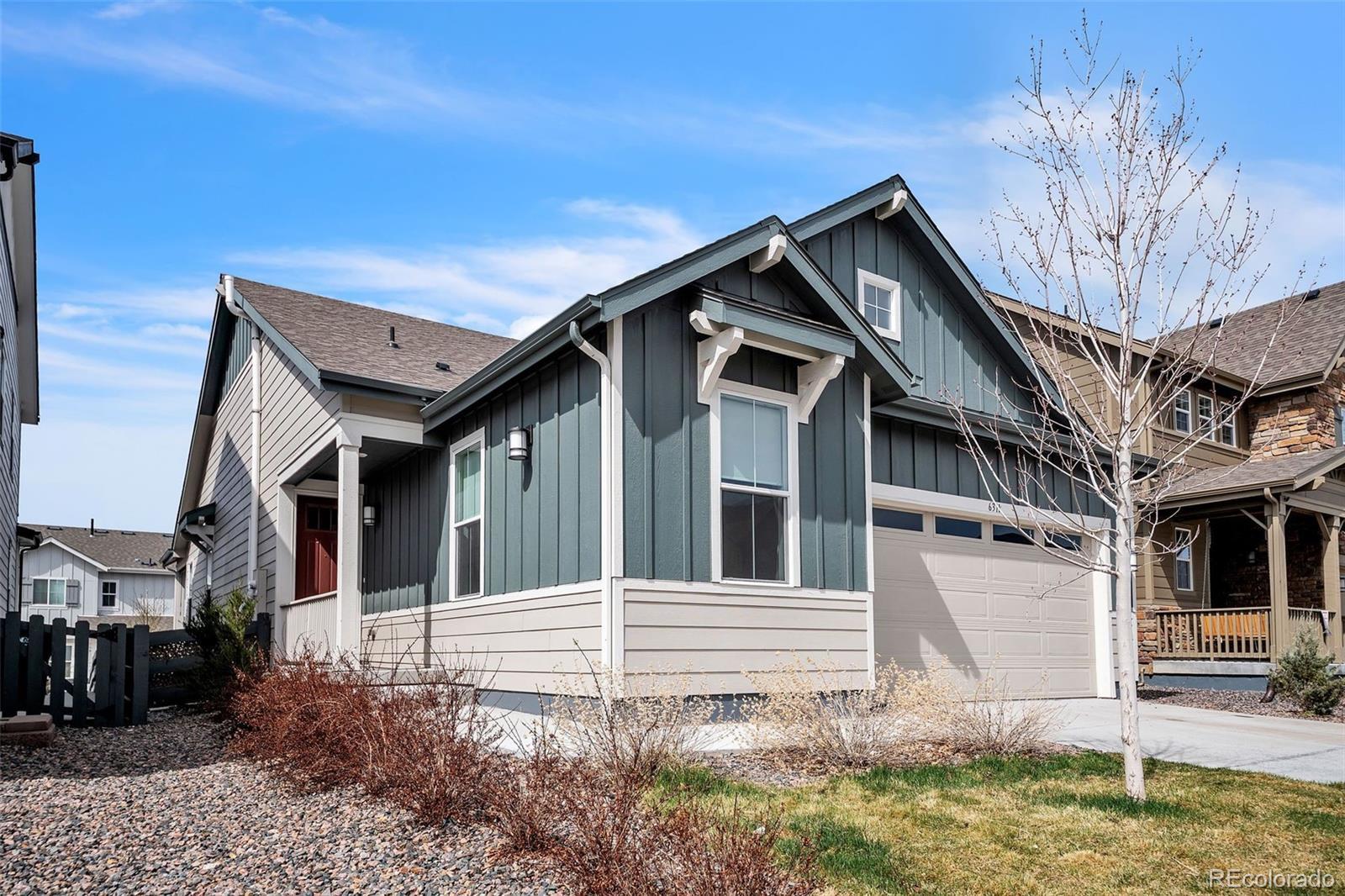Find us on...
Dashboard
- 4 Beds
- 3 Baths
- 3,560 Sqft
- .12 Acres
New Search X
6311 Stable View Street
Move in ready home originally built in 2022. Ranch-style 3,561 sq. ft. layout with 4 bedrooms, 3 full bathrooms and a 2 car garage. Open floor plan with 9-ft ceilings, upgraded living room hardwood floors, and spacious great room perfect for social gatherings. The open kitchen showcases 42 inch cabinets, quartz countertops, and stainless steel appliances. Built-in office with double glass doors provides a work-from-home environment. The primary suite in the back of the house for added privacy is equipped with a walk-in closet and bathroom. The spacious finished basement includes an expansive rec room, bedroom and full bathroom. Current owners have added material upgrades with a beautifully landscaped yard, new fence, built-in whole home humidifier, radon fan, and window treatments. Covered deck with built in heater and outdoor tv - perfect for lounging. The plants and trees have been designed to provide increasing privacy as they continue to grow in the coming years. The Canyons community in Castle Pines has ~15 miles of walking trails, coffee shops, restaurants, fitness center, large pool and several large parks. The community hosts multiple events per week (e.g., holiday inspired events such as pumpkin patch, Easter egg hunt, and kids readings) for social gatherings. Easy commute to both Castle Rock shopping and Greenwood Village Tech Center.
Listing Office: TRELORA Realty, Inc. 
Essential Information
- MLS® #9588970
- Price$850,000
- Bedrooms4
- Bathrooms3.00
- Full Baths3
- Square Footage3,560
- Acres0.12
- Year Built2022
- TypeResidential
- Sub-TypeSingle Family Residence
- StatusActive
Community Information
- Address6311 Stable View Street
- SubdivisionThe Canyons
- CityCastle Pines
- CountyDouglas
- StateCO
- Zip Code80108
Amenities
- UtilitiesElectricity Available
- Parking Spaces2
- # of Garages2
Parking
Electric Vehicle Charging Station(s)
Interior
- HeatingForced Air, Natural Gas
- CoolingCentral Air, Other
- StoriesOne
Interior Features
Built-in Features, Ceiling Fan(s), Eat-in Kitchen, High Ceilings, Kitchen Island, Open Floorplan, Pantry, Primary Suite, Quartz Counters, Walk-In Closet(s)
Appliances
Dishwasher, Dryer, Freezer, Humidifier, Microwave, Oven, Range, Refrigerator, Washer
Exterior
- RoofComposition
- FoundationSlab
Lot Description
Landscaped, Master Planned, Sprinklers In Front, Sprinklers In Rear
School Information
- DistrictDouglas RE-1
- ElementaryTimber Trail
- MiddleRocky Heights
- HighRock Canyon
Additional Information
- Date ListedApril 7th, 2025
Listing Details
 TRELORA Realty, Inc.
TRELORA Realty, Inc.
Office Contact
coteam@trelora.com,720-410-6100
 Terms and Conditions: The content relating to real estate for sale in this Web site comes in part from the Internet Data eXchange ("IDX") program of METROLIST, INC., DBA RECOLORADO® Real estate listings held by brokers other than RE/MAX Professionals are marked with the IDX Logo. This information is being provided for the consumers personal, non-commercial use and may not be used for any other purpose. All information subject to change and should be independently verified.
Terms and Conditions: The content relating to real estate for sale in this Web site comes in part from the Internet Data eXchange ("IDX") program of METROLIST, INC., DBA RECOLORADO® Real estate listings held by brokers other than RE/MAX Professionals are marked with the IDX Logo. This information is being provided for the consumers personal, non-commercial use and may not be used for any other purpose. All information subject to change and should be independently verified.
Copyright 2025 METROLIST, INC., DBA RECOLORADO® -- All Rights Reserved 6455 S. Yosemite St., Suite 500 Greenwood Village, CO 80111 USA
Listing information last updated on May 1st, 2025 at 5:03am MDT.































