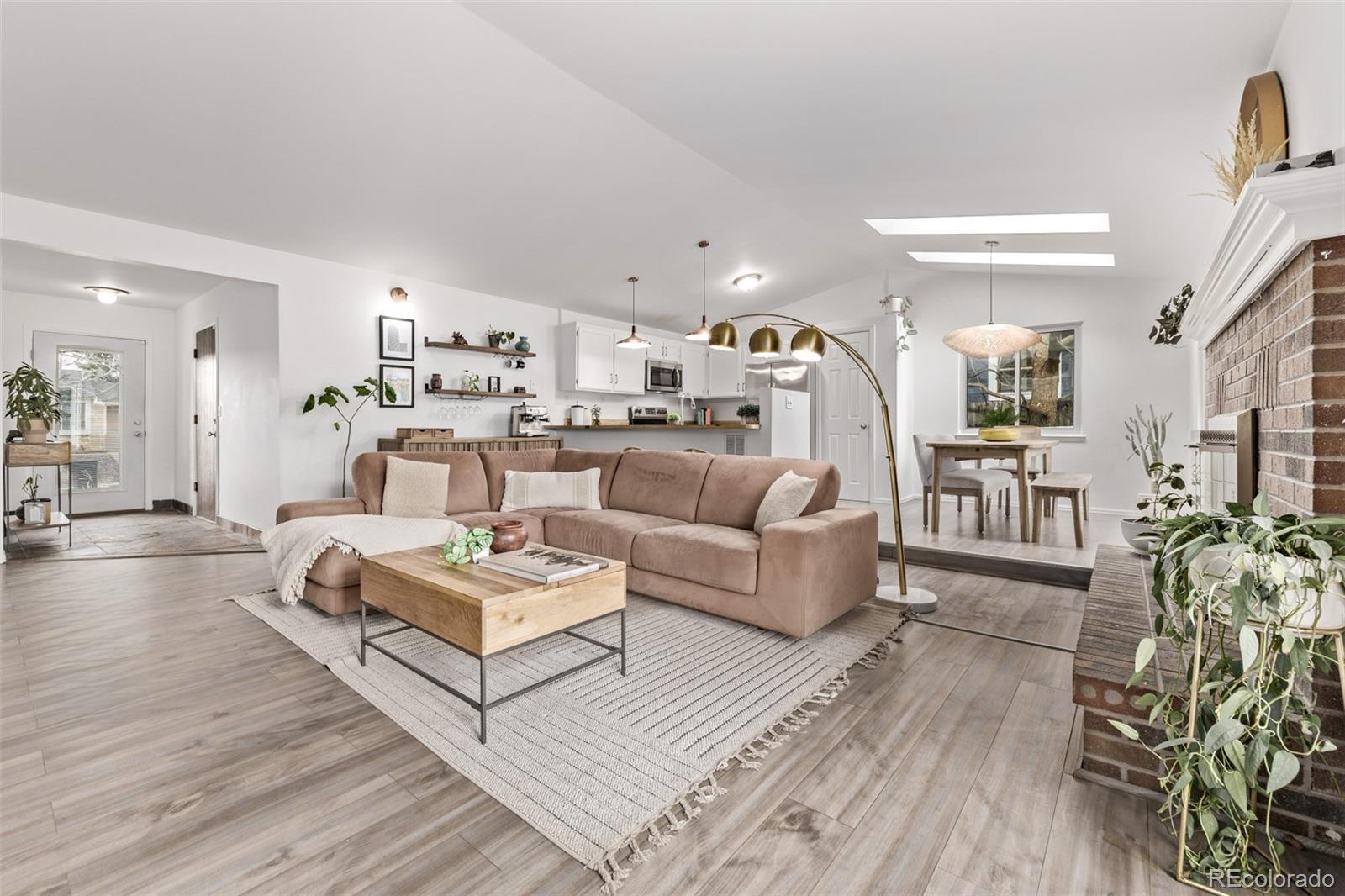Find us on...
Dashboard
- 3 Beds
- 2 Baths
- 1,358 Sqft
- .19 Acres
New Search X
4408 E 107th Place
Welcome to this charming 3-bedroom open floor plan home! From the moment you arrive, you'll appreciate the inviting curb appeal, highlighted by a big front yard, large backyard and a 2-car garage. Explore inside to discover stylish wood-look flooring, vaulted ceilings, and a spacious great room centered around a gas fireplace, perfect for relaxing evenings. Dining area is enhanced by skylights that bring in warm, natural light, creating a bright and welcoming atmosphere. The kitchen is both functional and attractive, featuring stainless steel appliances, butcher block-look counters, white cabinetry, a pantry, and a convenient breakfast bar for casual dining. The main bedroom serves as a peaceful retreat, complete with built-in cabinets, a charming sitting area by the window, and a barn door that leads to a private bathroom with a brand new step-in shower and a walk-in closet. Need more space? The unfinished basement offers a laundry area and plenty of room for customization, ideal for creating a home office, gym, or additional living space tailored to your needs. The backyard is a true highlight, with a spacious deck and patio area perfect for outdoor entertaining or simply enjoying serene afternoons under the sky. Don’t miss the opportunity to make this delightful residence your own. With a thoughtful layout and inviting outdoor spaces, this home checks all the boxes. Come see it today. Your next chapter starts here!
Listing Office: Your Castle Real Estate Inc 
Essential Information
- MLS® #9589319
- Price$500,000
- Bedrooms3
- Bathrooms2.00
- Full Baths1
- Square Footage1,358
- Acres0.19
- Year Built1983
- TypeResidential
- Sub-TypeSingle Family Residence
- StyleBungalow
- StatusPending
Community Information
- Address4408 E 107th Place
- SubdivisionWyndemere
- CityThornton
- CountyAdams
- StateCO
- Zip Code80233
Amenities
- Parking Spaces2
- ParkingConcrete
- # of Garages2
Utilities
Cable Available, Electricity Available, Electricity Connected, Natural Gas Available, Natural Gas Connected, Phone Available
Interior
- HeatingForced Air
- CoolingCentral Air
- FireplaceYes
- # of Fireplaces1
- FireplacesLiving Room, Wood Burning
- StoriesOne
Interior Features
Built-in Features, Butcher Counters, Granite Counters, High Speed Internet, Pantry, Primary Suite, Vaulted Ceiling(s), Walk-In Closet(s)
Appliances
Dishwasher, Disposal, Microwave, Range, Refrigerator
Exterior
- Exterior FeaturesPrivate Yard, Rain Gutters
- Lot DescriptionLevel
- RoofComposition
- FoundationConcrete Perimeter
School Information
- DistrictAdams 12 5 Star Schl
- ElementaryRiverdale
- MiddleShadow Ridge
- HighThornton
Additional Information
- Date ListedApril 23rd, 2025
Listing Details
 Your Castle Real Estate Inc
Your Castle Real Estate Inc
Office Contact
tfg.juan@gmail.com,720-926-0204
 Terms and Conditions: The content relating to real estate for sale in this Web site comes in part from the Internet Data eXchange ("IDX") program of METROLIST, INC., DBA RECOLORADO® Real estate listings held by brokers other than RE/MAX Professionals are marked with the IDX Logo. This information is being provided for the consumers personal, non-commercial use and may not be used for any other purpose. All information subject to change and should be independently verified.
Terms and Conditions: The content relating to real estate for sale in this Web site comes in part from the Internet Data eXchange ("IDX") program of METROLIST, INC., DBA RECOLORADO® Real estate listings held by brokers other than RE/MAX Professionals are marked with the IDX Logo. This information is being provided for the consumers personal, non-commercial use and may not be used for any other purpose. All information subject to change and should be independently verified.
Copyright 2025 METROLIST, INC., DBA RECOLORADO® -- All Rights Reserved 6455 S. Yosemite St., Suite 500 Greenwood Village, CO 80111 USA
Listing information last updated on May 6th, 2025 at 6:06pm MDT.














































