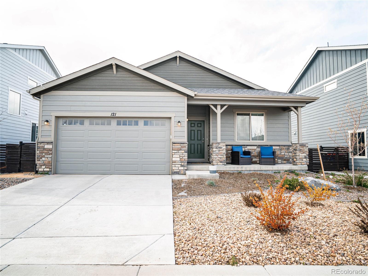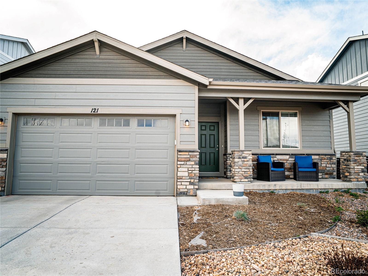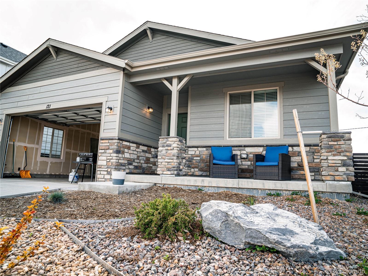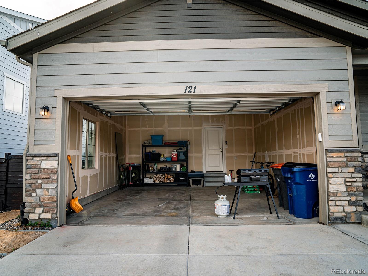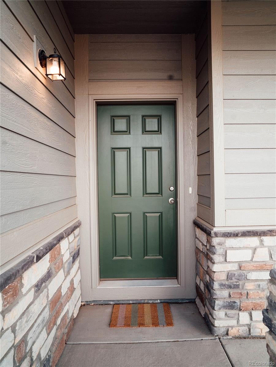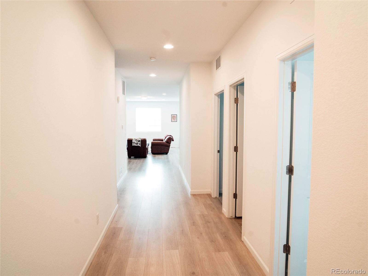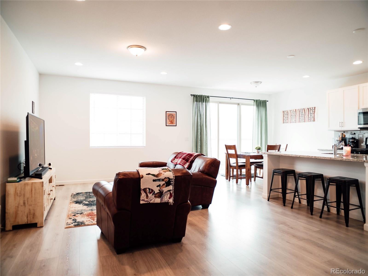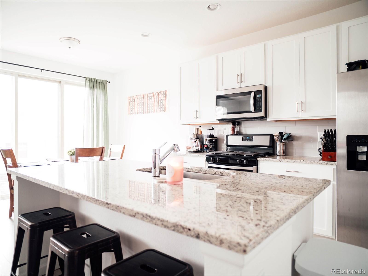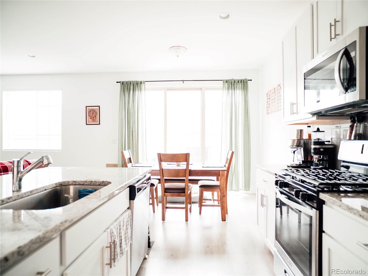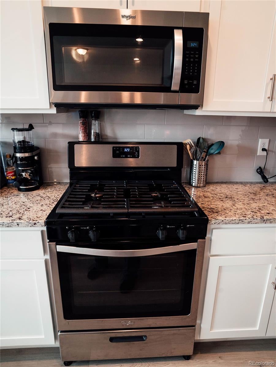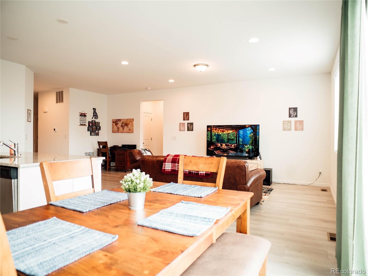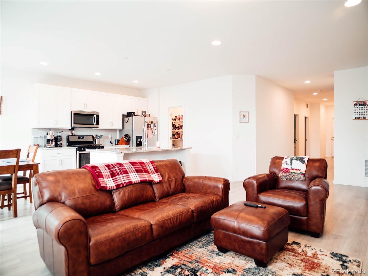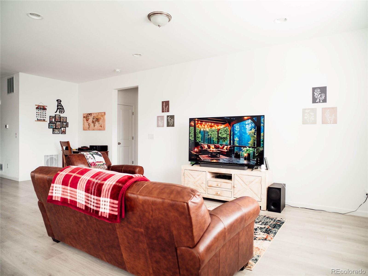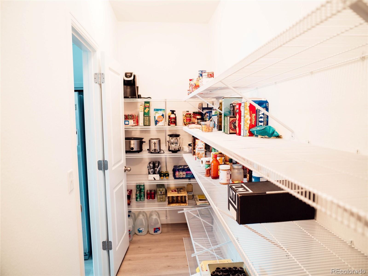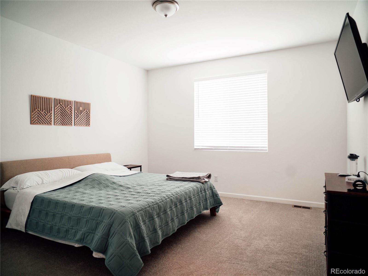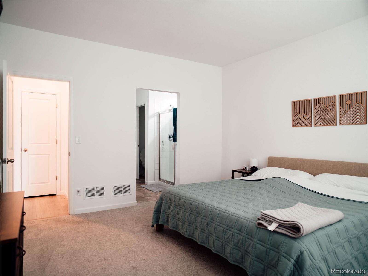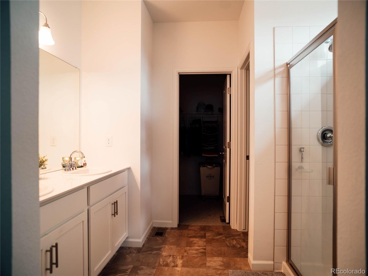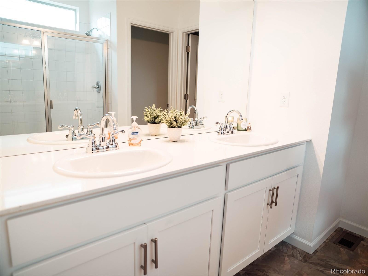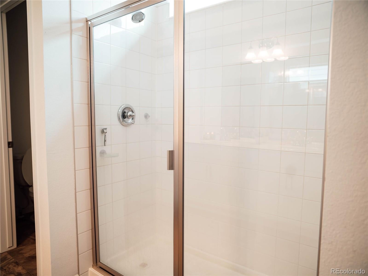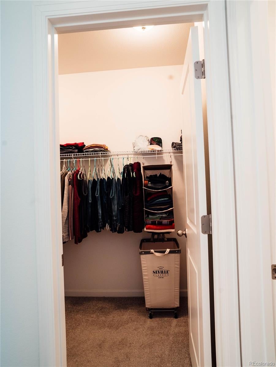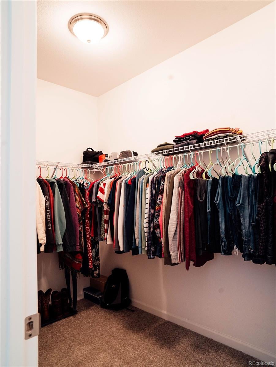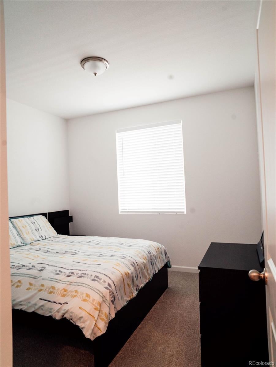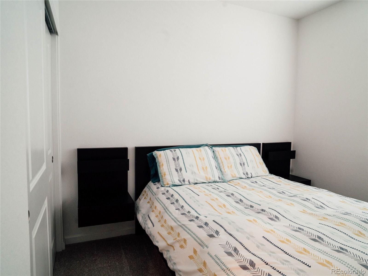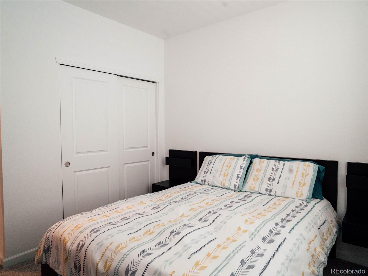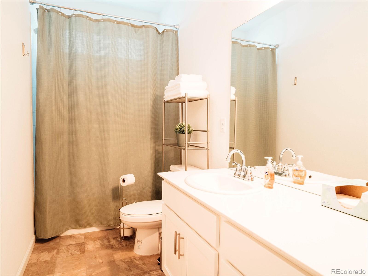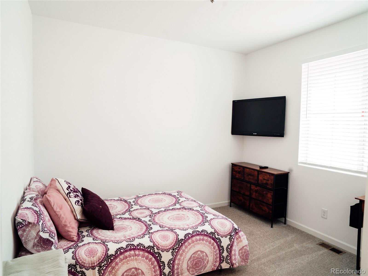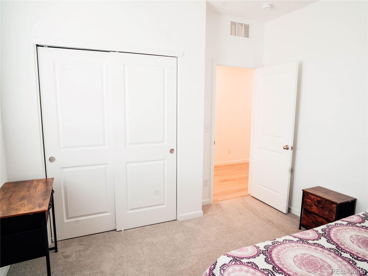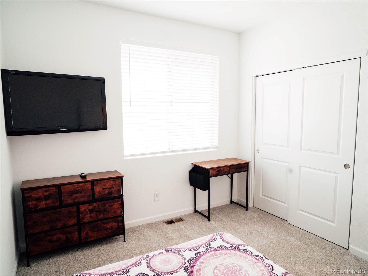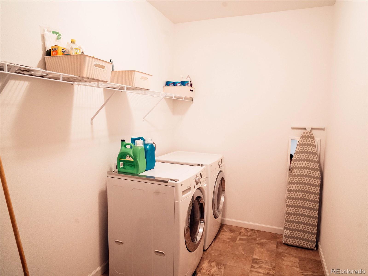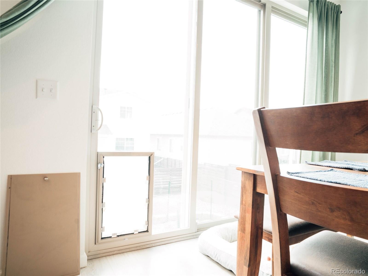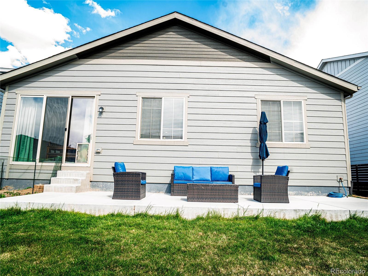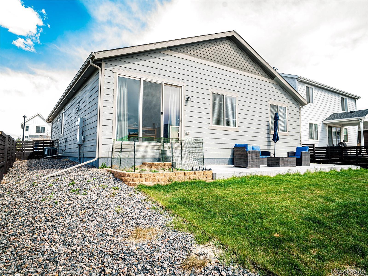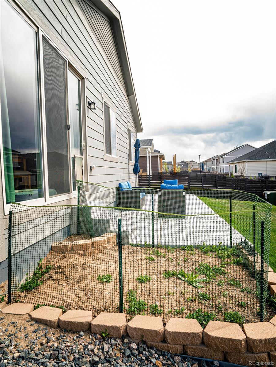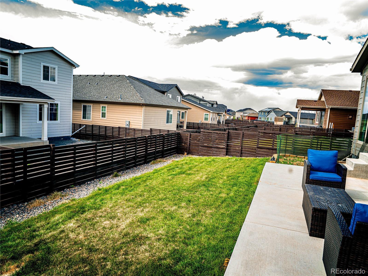Find us on...
Dashboard
- 3 Beds
- 2 Baths
- 1,700 Sqft
- .14 Acres
New Search X
121 S Vandriver Way
*** CONTACT THREE POINT MORTGAGE TO OBTAIN THE FINANCING ON THIS PROPERTY AND RECEIVE UP TO $9,250 IN LENDER INCENTIVES TO GO TOWARDS PERMANENT RATE BUYDOWN, 2-1 BUYDOWN, OR CLOSING COSTS. PLEASE CONTACT CALVIN JOHNSON AT (970) 213-9234 OR EMAIL: CALVIN.JOHNSON@THREEPOINTMORTGAGE.COM FOR MORE INFORMATION. Welcome to this beautiful 3 bedroom, 2 full bathroom ranch style home located in the Harmony community. This home offers an open-concept layout, a spacious kitchen with stainless steel appliances, a large walk-in pantry, gas range stove, quartz countertops and offers space for everyday living or entertaining. The primary bedroom suite offers dual sinks, a glass door shower, and a roomy walk-in closet. There are two additional bedrooms that can accommodate family or guests. The Harmony community offers a variety of amenities such as a clubhouse, fitness room with cardio equipment and a weight room, resort-style pool and hot tub, parks, playgrounds, trails, dog park, outdoor basketball and volleyball courts, and golf simulator. The Harmony community is conveniently located near I-70 and E-470 and within driving distance to Southland's mall (approx 10 miles) and Denver International Airport (approx 15 miles).
Listing Office: HomeSmart 
Essential Information
- MLS® #9595279
- Price$490,000
- Bedrooms3
- Bathrooms2.00
- Full Baths2
- Square Footage1,700
- Acres0.14
- Year Built2022
- TypeResidential
- Sub-TypeSingle Family Residence
- StyleTraditional
- StatusActive
Community Information
- Address121 S Vandriver Way
- SubdivisionHarmony
- CityAurora
- CountyArapahoe
- StateCO
- Zip Code80018
Amenities
- Parking Spaces2
- # of Garages2
Amenities
Clubhouse, Fitness Center, Park, Playground, Pool, Spa/Hot Tub, Trail(s)
Interior
- HeatingForced Air
- CoolingCentral Air
- FireplaceYes
- # of Fireplaces1
- FireplacesGas, Gas Log
- StoriesOne
Interior Features
Eat-in Kitchen, Entrance Foyer, Kitchen Island, No Stairs, Open Floorplan, Pantry, Primary Suite, Quartz Counters, Walk-In Closet(s)
Appliances
Dishwasher, Disposal, Dryer, Gas Water Heater, Microwave, Range, Refrigerator, Tankless Water Heater, Washer
Exterior
- WindowsDouble Pane Windows
- RoofComposition
Lot Description
Irrigated, Landscaped, Sprinklers In Front, Sprinklers In Rear
School Information
- DistrictAdams-Arapahoe 28J
- ElementaryHarmony Ridge P-8
- MiddleHarmony Ridge P-8
- HighVista Peak
Additional Information
- Date ListedMay 2nd, 2025
- ZoningRES
Listing Details
 HomeSmart
HomeSmart
 Terms and Conditions: The content relating to real estate for sale in this Web site comes in part from the Internet Data eXchange ("IDX") program of METROLIST, INC., DBA RECOLORADO® Real estate listings held by brokers other than RE/MAX Professionals are marked with the IDX Logo. This information is being provided for the consumers personal, non-commercial use and may not be used for any other purpose. All information subject to change and should be independently verified.
Terms and Conditions: The content relating to real estate for sale in this Web site comes in part from the Internet Data eXchange ("IDX") program of METROLIST, INC., DBA RECOLORADO® Real estate listings held by brokers other than RE/MAX Professionals are marked with the IDX Logo. This information is being provided for the consumers personal, non-commercial use and may not be used for any other purpose. All information subject to change and should be independently verified.
Copyright 2025 METROLIST, INC., DBA RECOLORADO® -- All Rights Reserved 6455 S. Yosemite St., Suite 500 Greenwood Village, CO 80111 USA
Listing information last updated on September 16th, 2025 at 6:05pm MDT.

