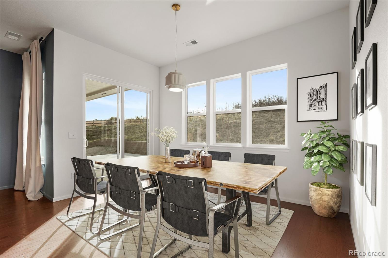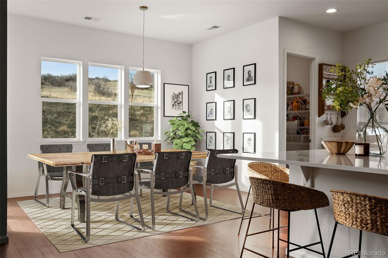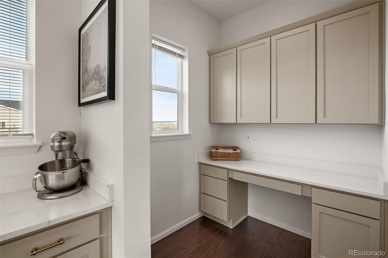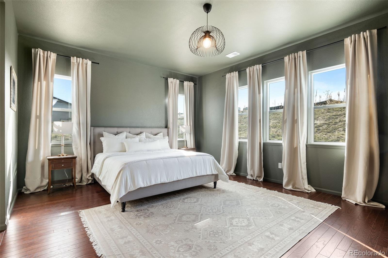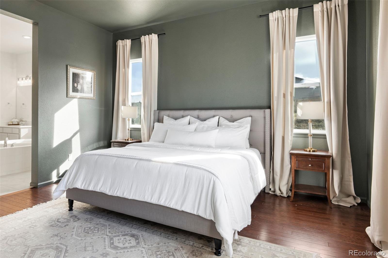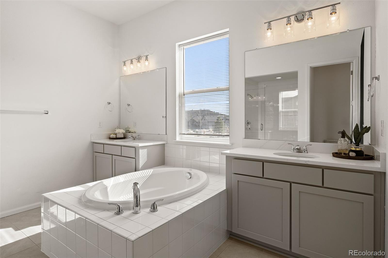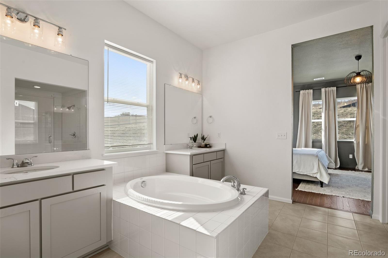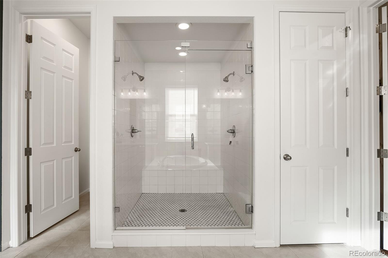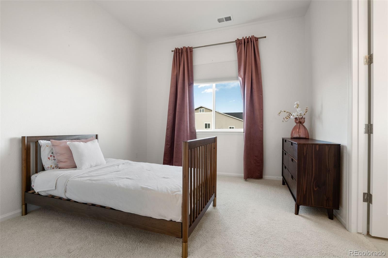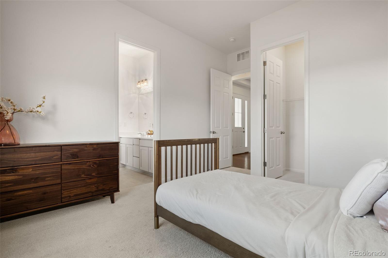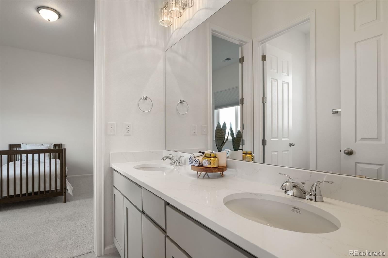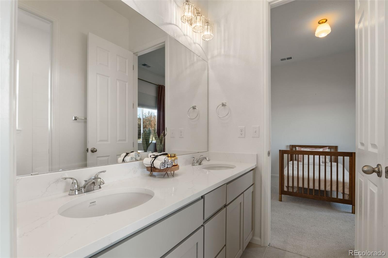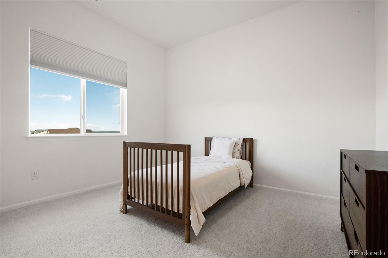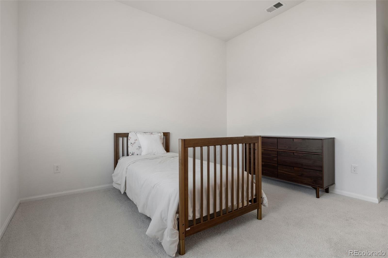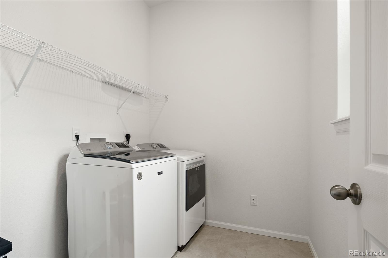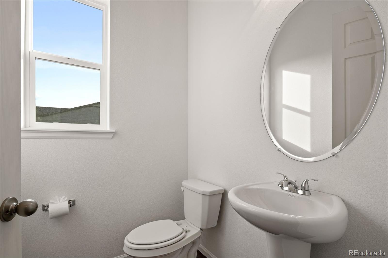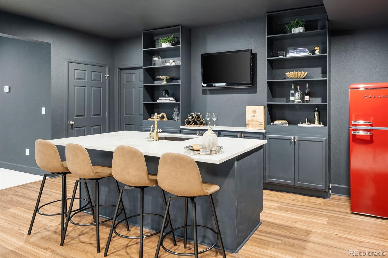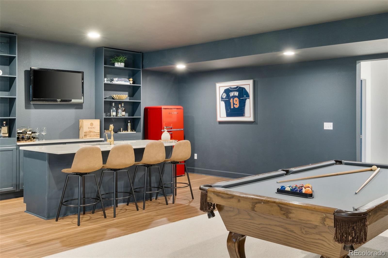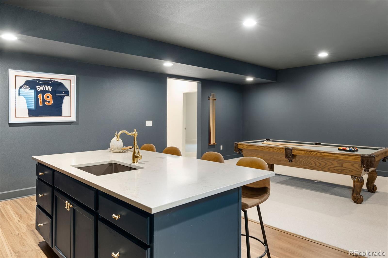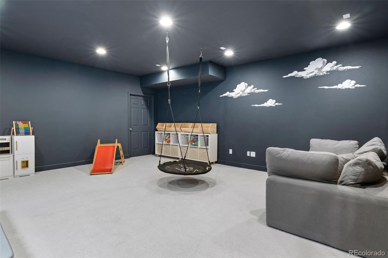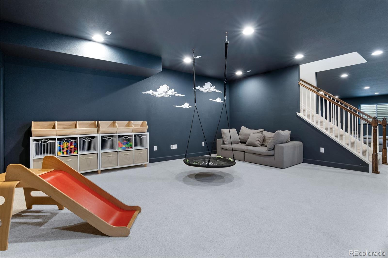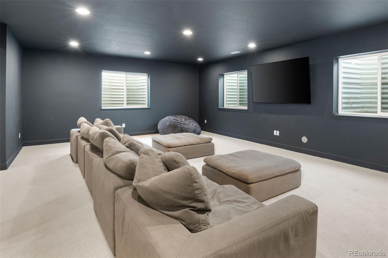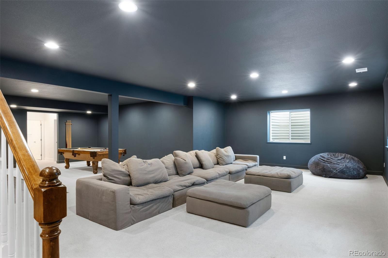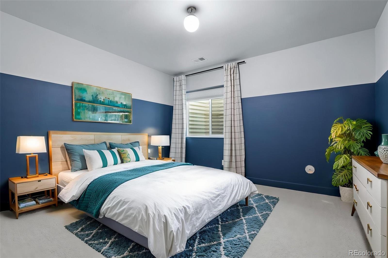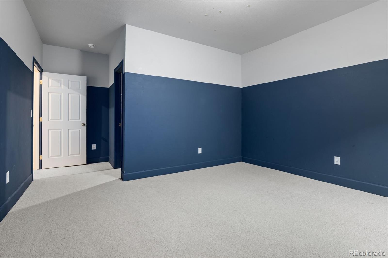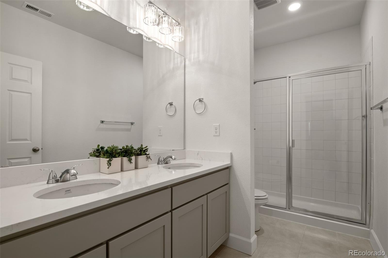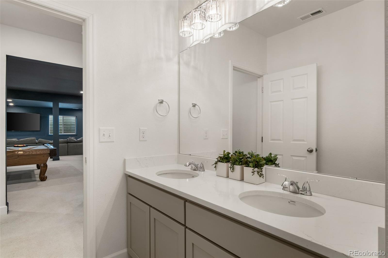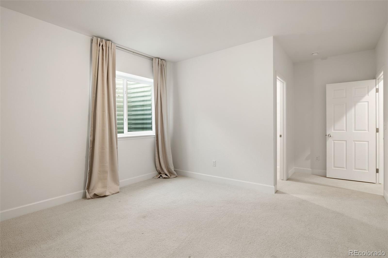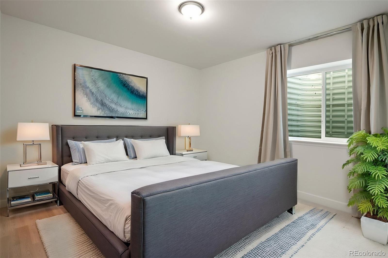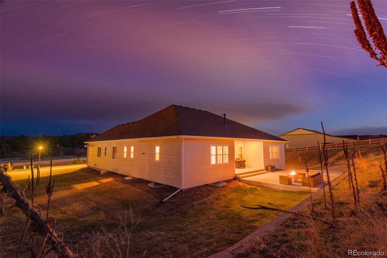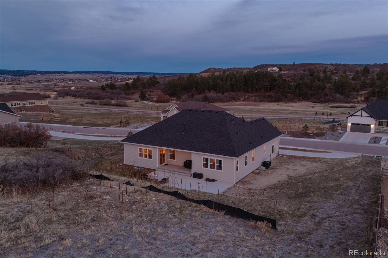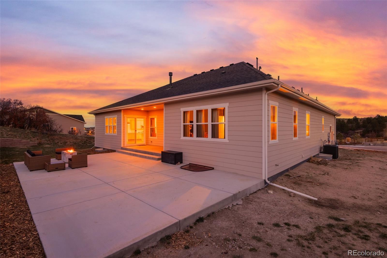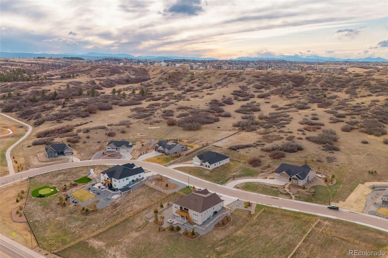Find us on...
Dashboard
- 5 Beds
- 4 Baths
- 5,415 Sqft
- 1.38 Acres
New Search X
5693 Missoula Trail
Welcome to a designer’s dream in Cobblestone Ranch — a rare, luxurious ranch-style home on 1.38 private acres which backs to an expansive open space . From the moment you step inside, you’ll feel the elevated vibe of this one-of-a-kind property. This home blends thoughtful design, everyday function, and jaw-dropping style in a way that few homes can match. The heart of the home is an open-concept chef’s kitchen, decked out with a massive entertainer’s island, high-end stainless appliances, an oversized walk-in pantry, and a sleek butler’s retreat – ideal as a prep space, storage zone, or even your Zoom Room hideaway. Natural light pours into the main floor, highlighting the designer finishes throughout. A formal dining room, grand family room with cozy fireplace, and a statement-making foyer create an unforgettable first impression and make this home perfect for entertaining. The Primary Suite is an absolute sanctuary – think high-end boutique hotel vibes. Custom, on-trend finishes, luxe textures, and a soft, stylish palette give this room true retreat energy. The spa-inspired bath features a stunning walk-in shower, soaking tub, dual vanities, and a massive walk-in closet. The opposite wing hosts two guest bedrooms connected by an upscale full bath – offering comfort and privacy for visitors or family. A powder bath, drop zone off the split 3-car garage, and main floor laundry complete this main floor. This basement is next-level. Bold designer color drenching techniques turn this space into a true vibe, equal parts party zone and chill lounge. You'll find a full bar, movie room, and a dedicated gym/kids zone. Plus, 2 more guest beds and full bathroom mean there's space for everyone. Enjoy Colorado living year-round with a covered back patio, extended outdoor entertaining areas, and the serenity of private land. Colorado House Bill 24-1152 Passed Mandating Approval of ADU from City, County and HOA entities
Listing Office: Keller Williams Real Estate LLC 
Essential Information
- MLS® #9597974
- Price$1,185,000
- Bedrooms5
- Bathrooms4.00
- Full Baths1
- Half Baths2
- Square Footage5,415
- Acres1.38
- Year Built2023
- TypeResidential
- Sub-TypeSingle Family Residence
- StyleContemporary
- StatusActive
Community Information
- Address5693 Missoula Trail
- SubdivisionVillages at Castle Rock
- CityCastle Rock
- CountyDouglas
- StateCO
- Zip Code80108
Amenities
- Parking Spaces3
- # of Garages3
- ViewMeadow, Plains
Amenities
Clubhouse, Park, Playground, Pool, Tennis Court(s), Trail(s)
Utilities
Electricity Connected, Internet Access (Wired), Natural Gas Connected, Phone Connected
Interior
- HeatingForced Air, Natural Gas
- CoolingCentral Air
- FireplaceYes
- # of Fireplaces1
- StoriesOne
Interior Features
Built-in Features, Ceiling Fan(s), Eat-in Kitchen, Entrance Foyer, Five Piece Bath, High Ceilings, High Speed Internet, Jack & Jill Bathroom, Kitchen Island, No Stairs, Open Floorplan, Pantry, Primary Suite, Quartz Counters, Radon Mitigation System, Smoke Free, Walk-In Closet(s), Wired for Data
Appliances
Bar Fridge, Cooktop, Dishwasher, Disposal, Microwave, Oven, Range Hood, Refrigerator, Sump Pump
Exterior
- Exterior FeaturesPrivate Yard
- WindowsWindow Coverings
- RoofComposition
- FoundationSlab
Lot Description
Borders Public Land, Greenbelt, Open Space, Sprinklers In Front
School Information
- DistrictDouglas RE-1
- ElementaryFranktown
- MiddleSagewood
- HighPonderosa
Additional Information
- Date ListedApril 9th, 2025
Listing Details
Keller Williams Real Estate LLC
 Terms and Conditions: The content relating to real estate for sale in this Web site comes in part from the Internet Data eXchange ("IDX") program of METROLIST, INC., DBA RECOLORADO® Real estate listings held by brokers other than RE/MAX Professionals are marked with the IDX Logo. This information is being provided for the consumers personal, non-commercial use and may not be used for any other purpose. All information subject to change and should be independently verified.
Terms and Conditions: The content relating to real estate for sale in this Web site comes in part from the Internet Data eXchange ("IDX") program of METROLIST, INC., DBA RECOLORADO® Real estate listings held by brokers other than RE/MAX Professionals are marked with the IDX Logo. This information is being provided for the consumers personal, non-commercial use and may not be used for any other purpose. All information subject to change and should be independently verified.
Copyright 2025 METROLIST, INC., DBA RECOLORADO® -- All Rights Reserved 6455 S. Yosemite St., Suite 500 Greenwood Village, CO 80111 USA
Listing information last updated on August 9th, 2025 at 11:48pm MDT.


















