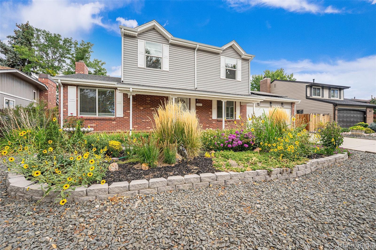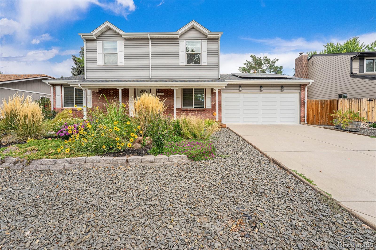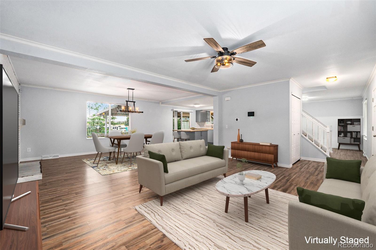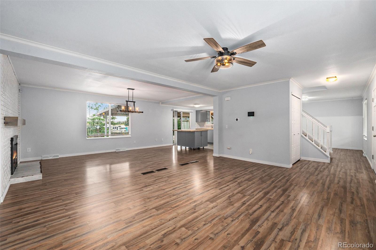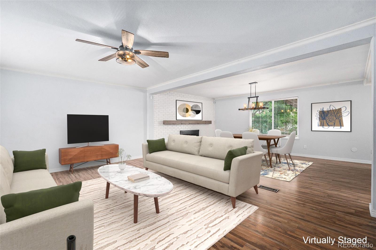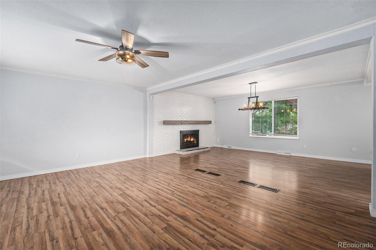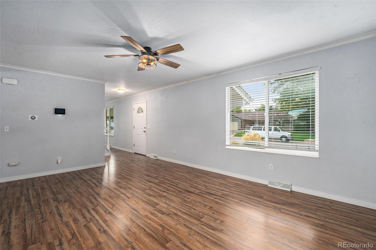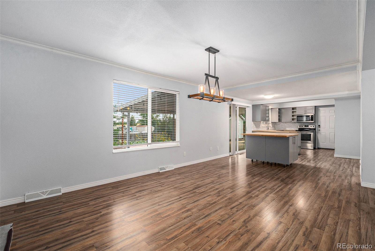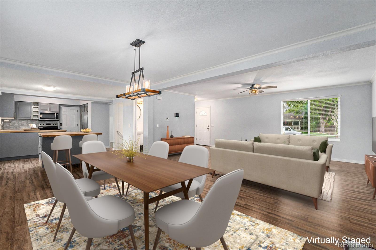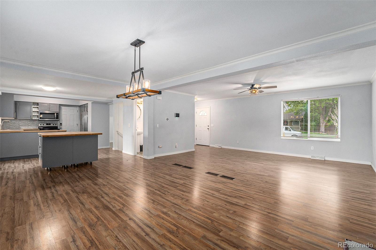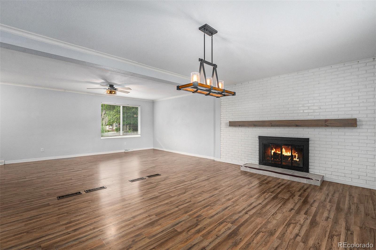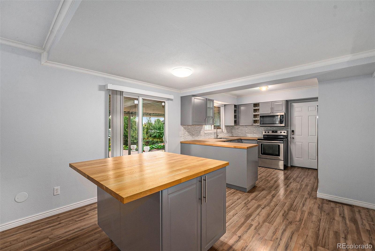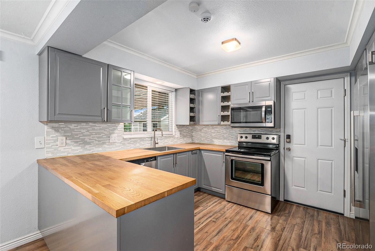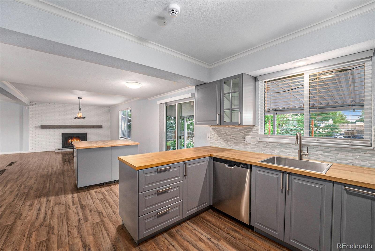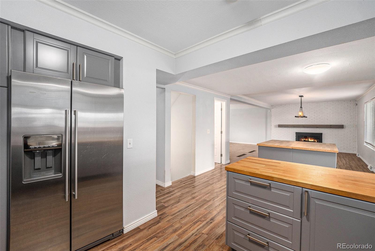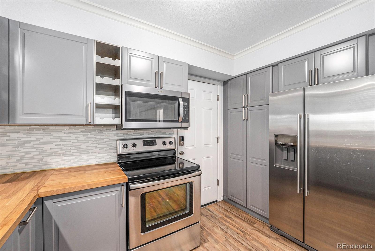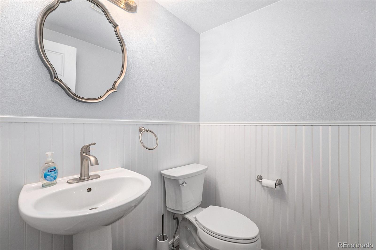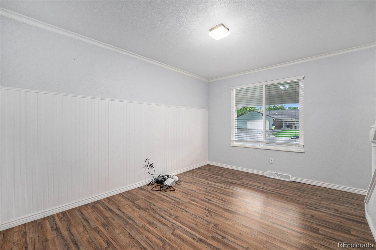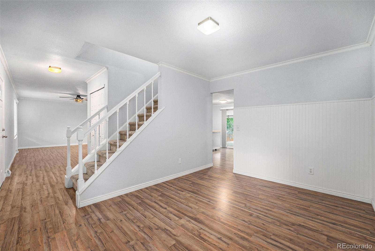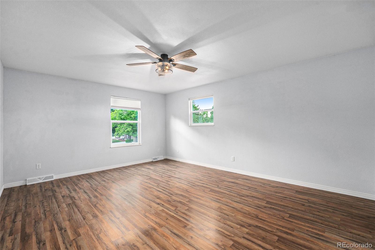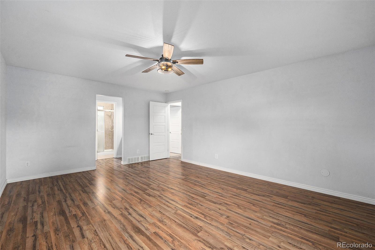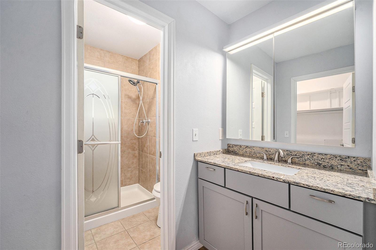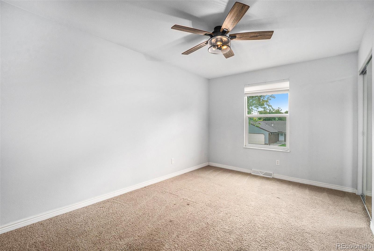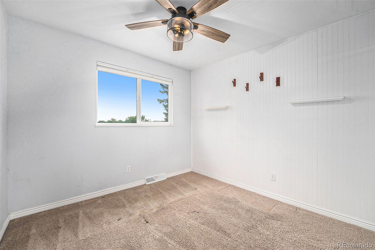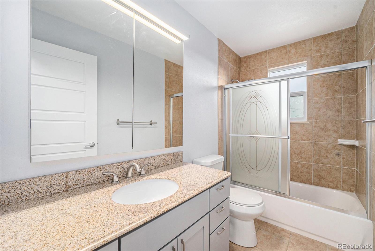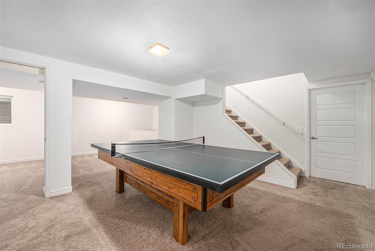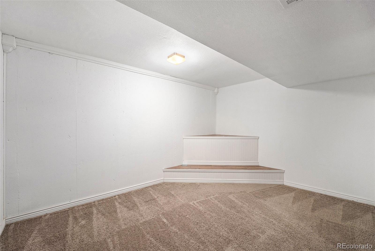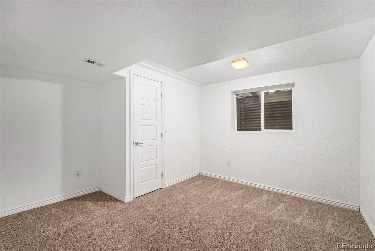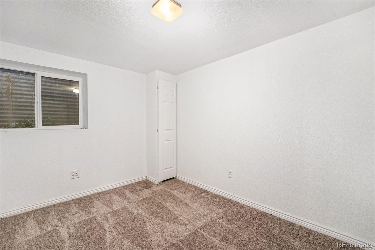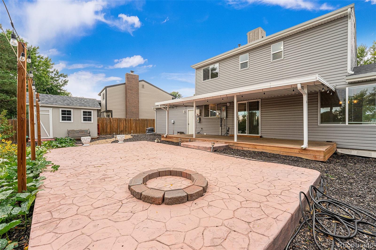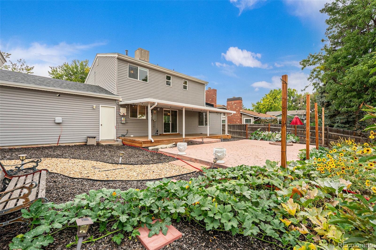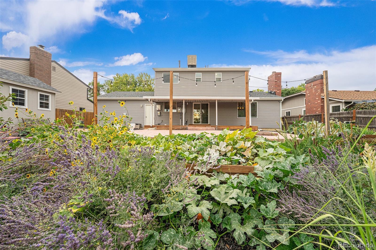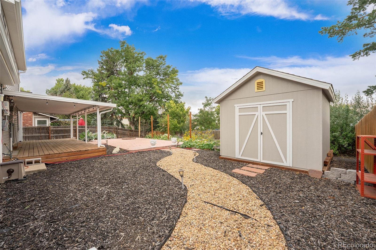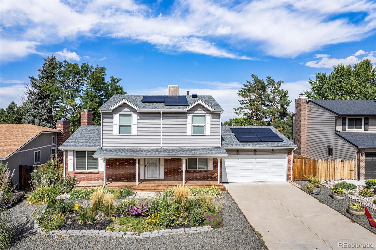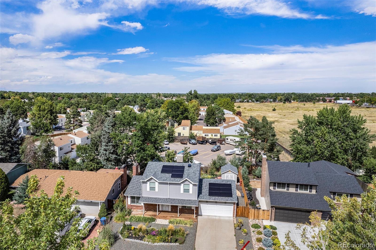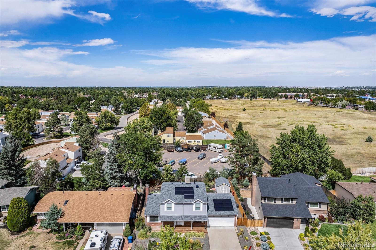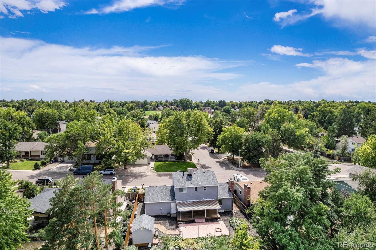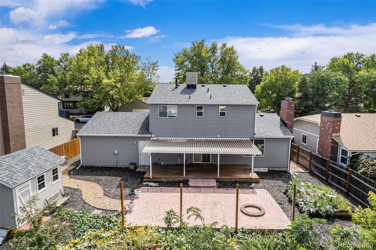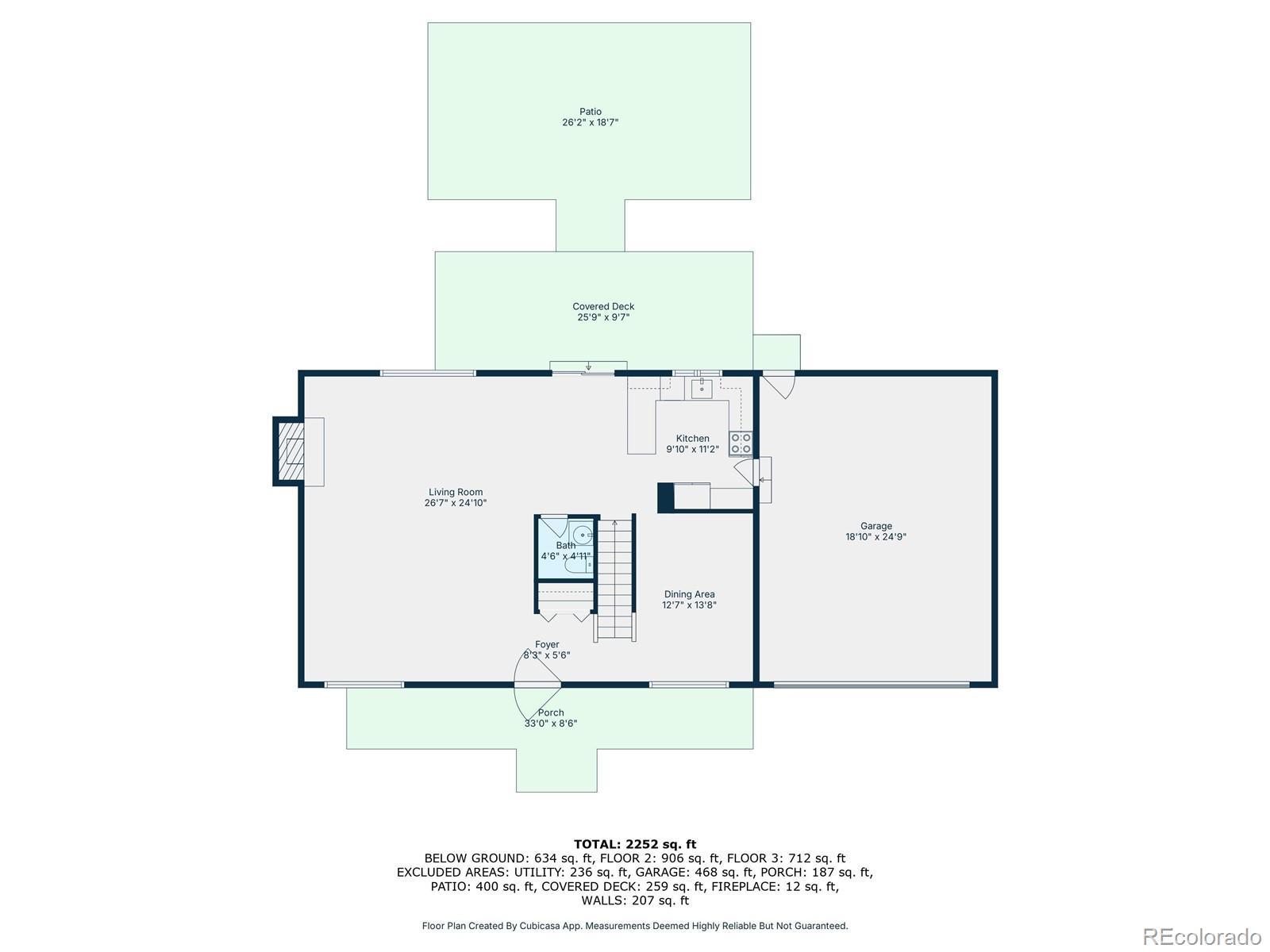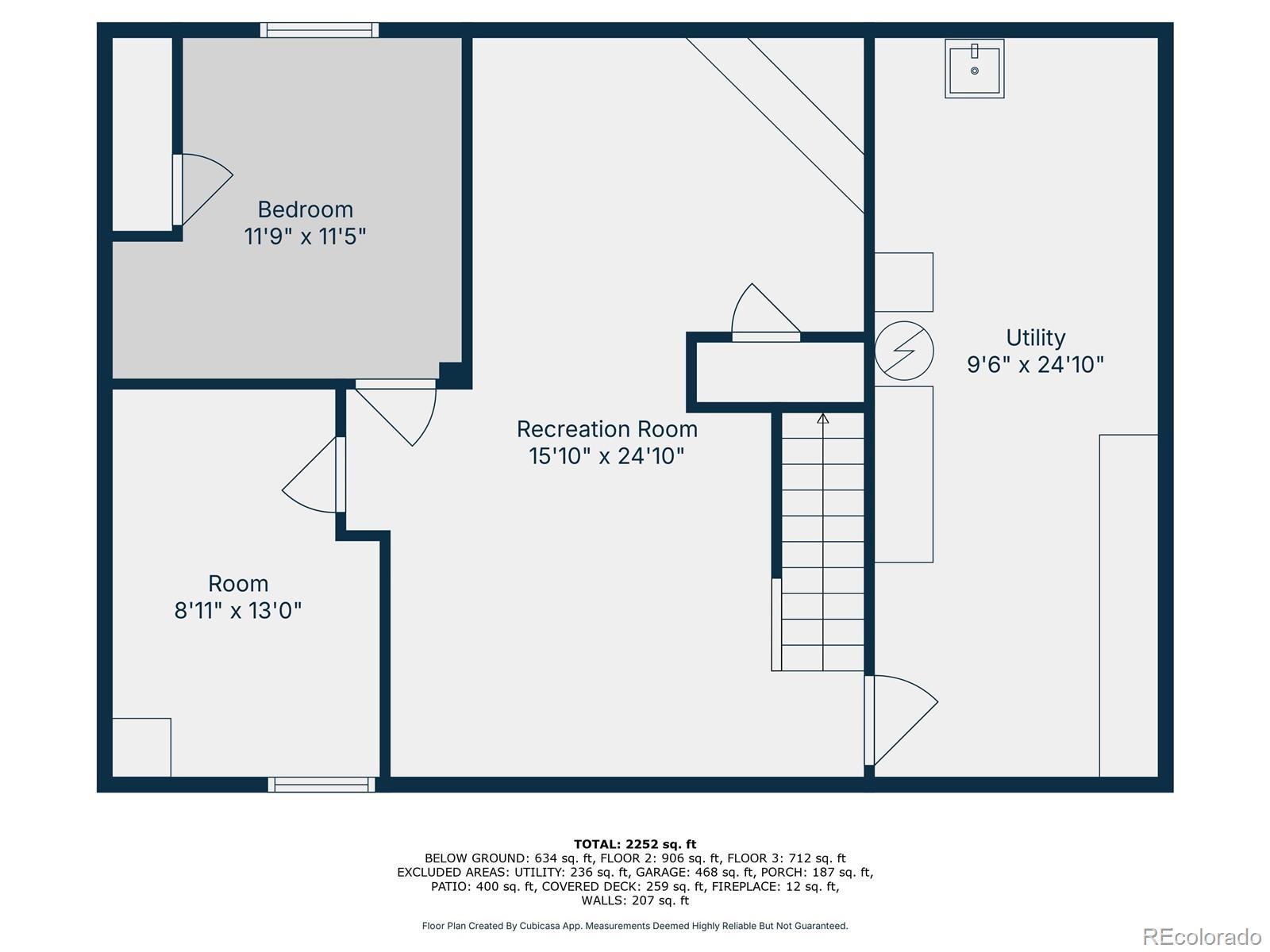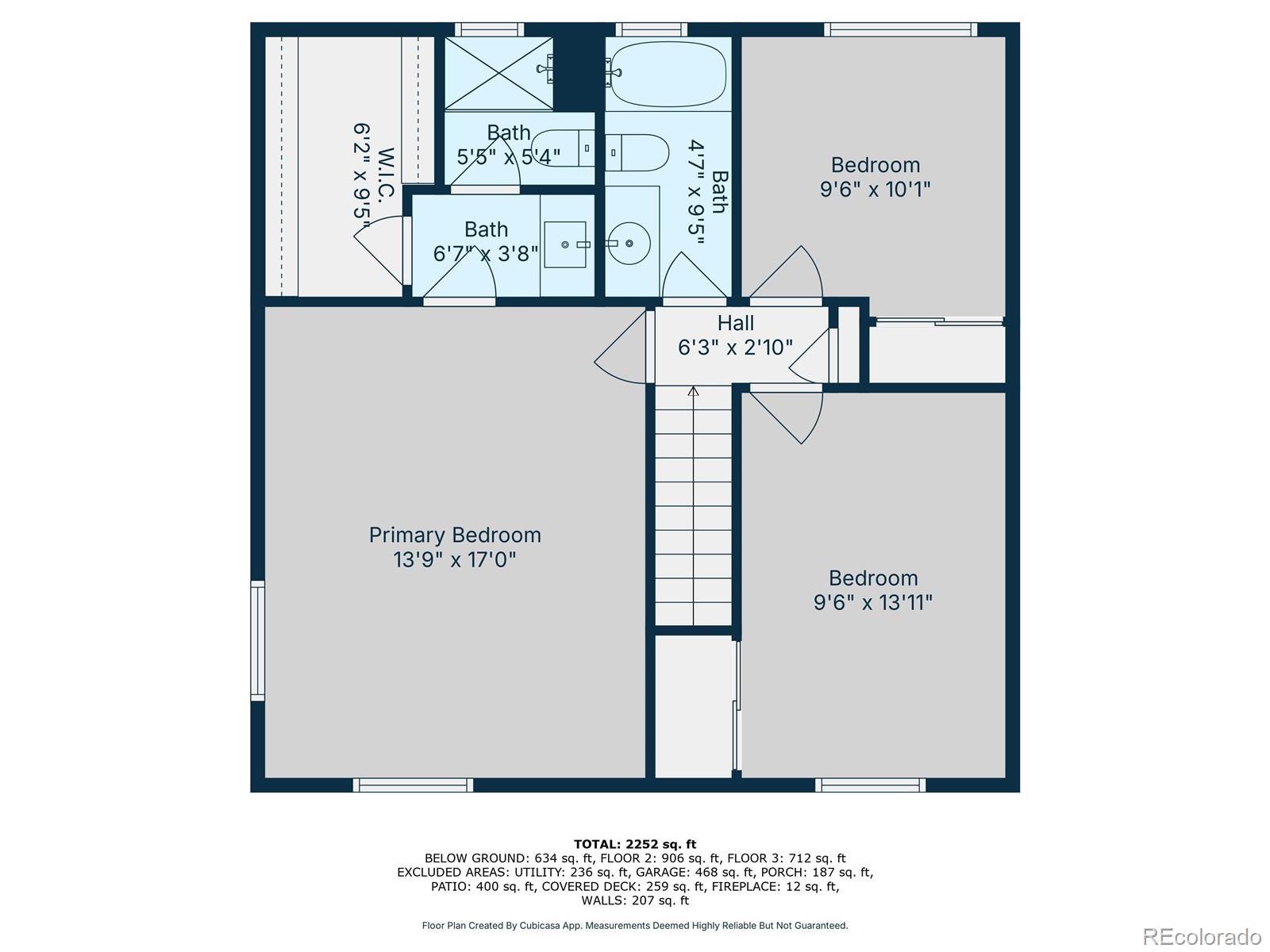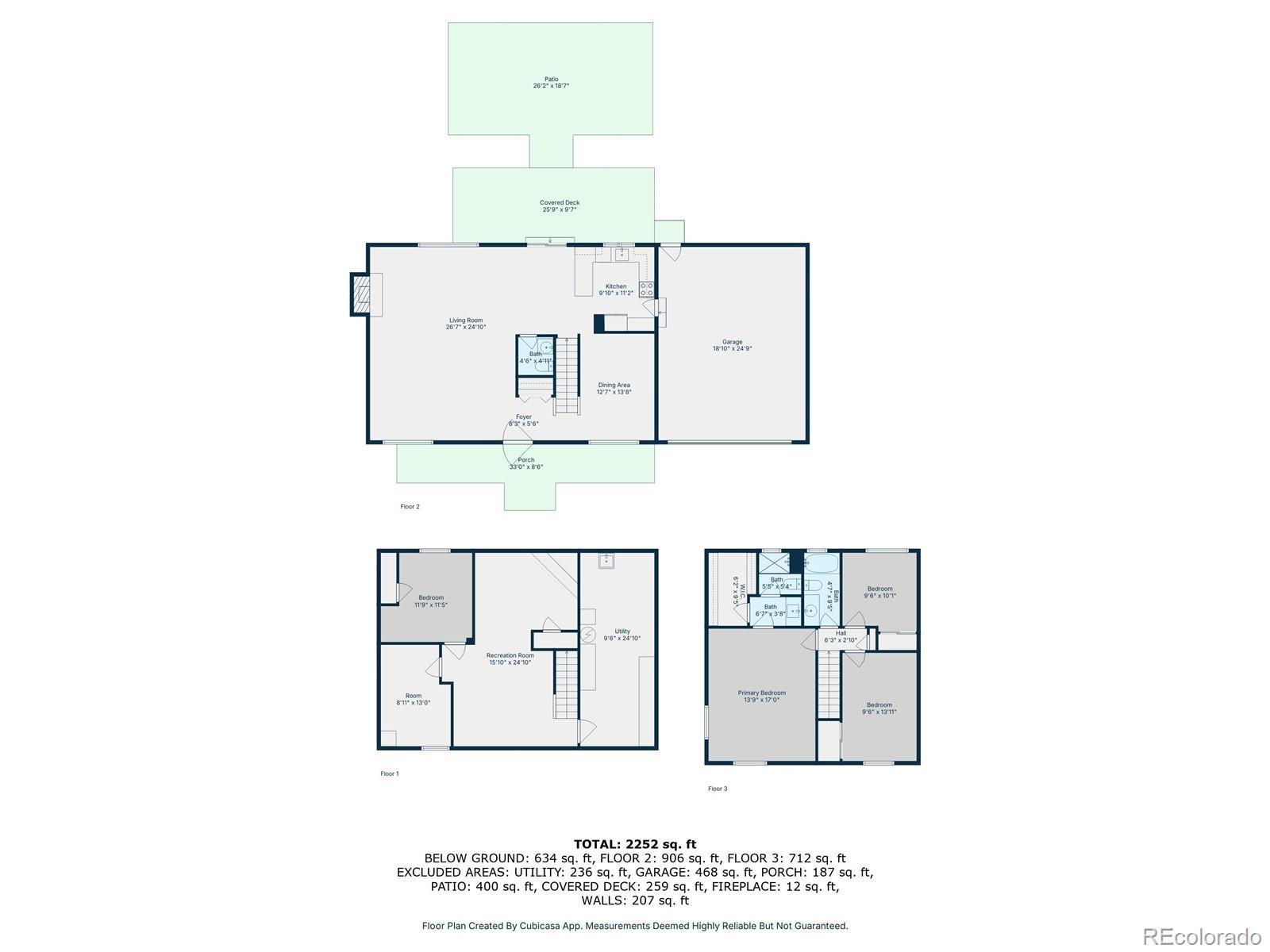Find us on...
Dashboard
- 4 Beds
- 3 Baths
- 2,661 Sqft
- .16 Acres
New Search X
16505 E Stanford Place
Welcome home to this beautifully updated two-story gem in the heart of Pheasant Run and the highly rated Cherry Creek School District. With 4 bedrooms, 2.5 baths, and over 2,700 total square feet, this home blends classic charm with modern updates and eco-conscious living. Step inside to an airy, open-concept main level filled with natural light, warm wood-style floors, and a cozy wood-burning fireplace. The remodeled kitchen shines with gray cabinetry, butcher block counters, stainless steel appliances, and a versatile rolling island — perfect for cooking, entertaining, or homework time. Upstairs, spacious bedrooms offer comfort and flexibility, while the finished basement adds even more room to spread out. Outside, the backyard is a showstopper: fully xeriscaped for easy care, with vibrant garden beds, a large shed, and multiple spaces to relax, grill, or gather. The covered deck and expansive patio invite year-round enjoyment. Additional highlights include owned solar panels for energy savings, a newer roof, 6-ft privacy fencing, and a 2-car garage. All this within walking distance to local schools, parks, and playgrounds in a friendly, established neighborhood. Move-in ready and made for living — this is the one you’ve been waiting for.
Listing Office: LPT Realty 
Essential Information
- MLS® #9611927
- Price$535,000
- Bedrooms4
- Bathrooms3.00
- Full Baths1
- Half Baths1
- Square Footage2,661
- Acres0.16
- Year Built1977
- TypeResidential
- Sub-TypeSingle Family Residence
- StatusPending
Community Information
- Address16505 E Stanford Place
- SubdivisionPheasant Run
- CityAurora
- CountyArapahoe
- StateCO
- Zip Code80015
Amenities
- Parking Spaces2
- # of Garages2
Utilities
Cable Available, Electricity Connected
Interior
- HeatingForced Air, Natural Gas
- CoolingEvaporative Cooling
- FireplaceYes
- # of Fireplaces1
- StoriesTwo
Interior Features
Ceiling Fan(s), High Ceilings, Open Floorplan
Appliances
Dishwasher, Disposal, Down Draft, Gas Water Heater, Oven, Range, Range Hood, Refrigerator
Fireplaces
Living Room, Wood Burning, Wood Burning Stove
Exterior
- Exterior FeaturesPrivate Yard, Rain Gutters
- Lot DescriptionLandscaped, Level
- RoofComposition
School Information
- DistrictCherry Creek 5
- ElementaryIndependence
- MiddleLaredo
- HighSmoky Hill
Additional Information
- Date ListedSeptember 12th, 2025
- ZoningSFR
Listing Details
 LPT Realty
LPT Realty
 Terms and Conditions: The content relating to real estate for sale in this Web site comes in part from the Internet Data eXchange ("IDX") program of METROLIST, INC., DBA RECOLORADO® Real estate listings held by brokers other than RE/MAX Professionals are marked with the IDX Logo. This information is being provided for the consumers personal, non-commercial use and may not be used for any other purpose. All information subject to change and should be independently verified.
Terms and Conditions: The content relating to real estate for sale in this Web site comes in part from the Internet Data eXchange ("IDX") program of METROLIST, INC., DBA RECOLORADO® Real estate listings held by brokers other than RE/MAX Professionals are marked with the IDX Logo. This information is being provided for the consumers personal, non-commercial use and may not be used for any other purpose. All information subject to change and should be independently verified.
Copyright 2026 METROLIST, INC., DBA RECOLORADO® -- All Rights Reserved 6455 S. Yosemite St., Suite 500 Greenwood Village, CO 80111 USA
Listing information last updated on January 26th, 2026 at 12:48pm MST.

