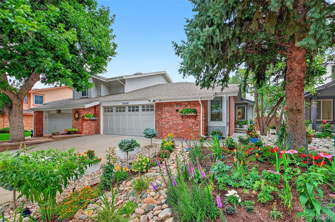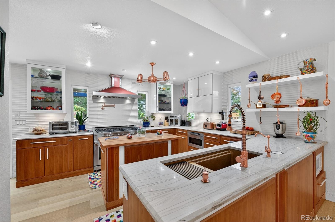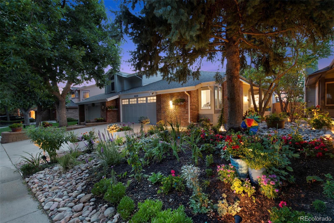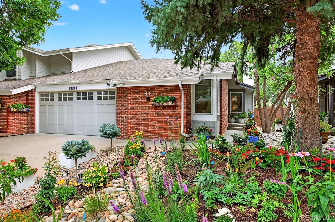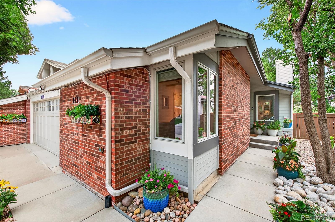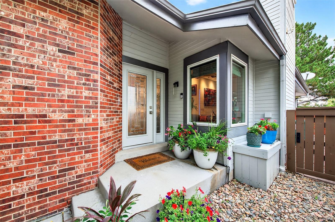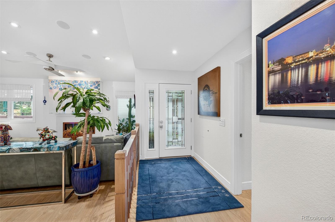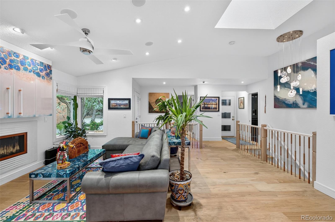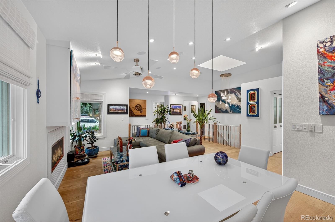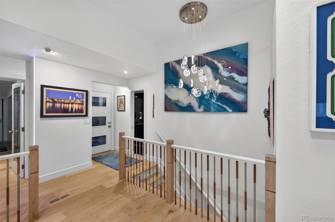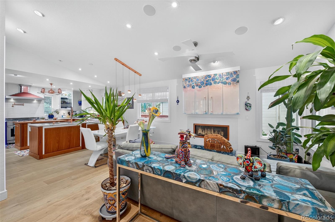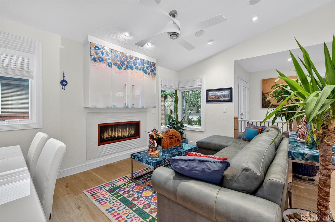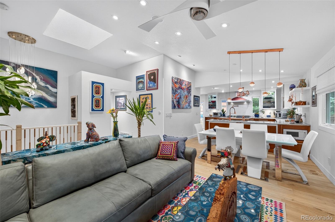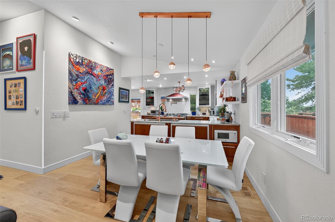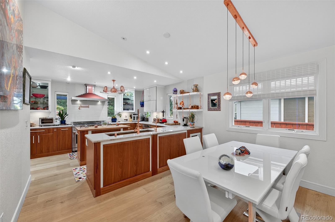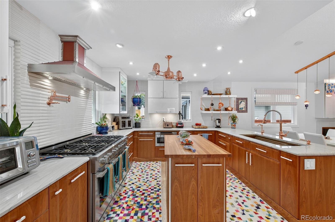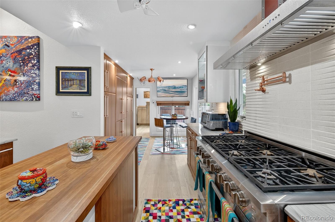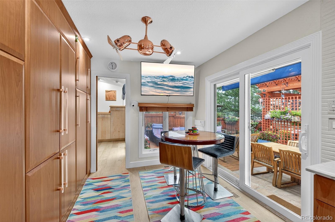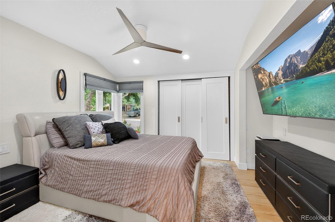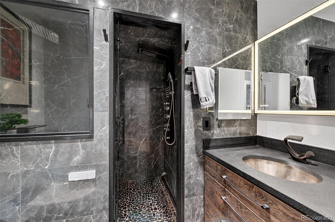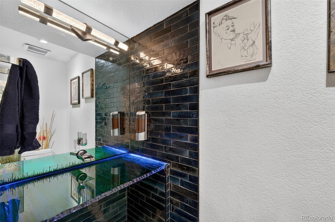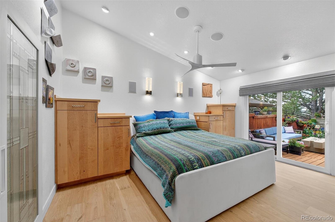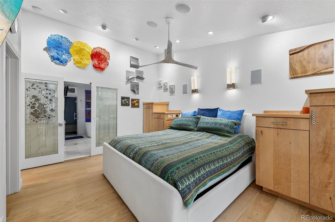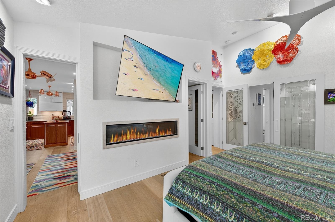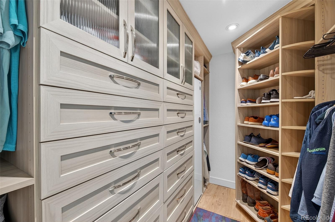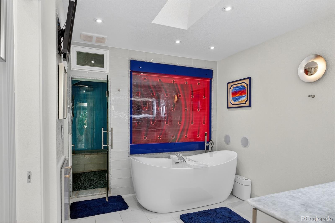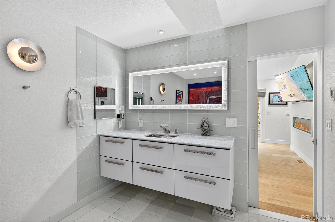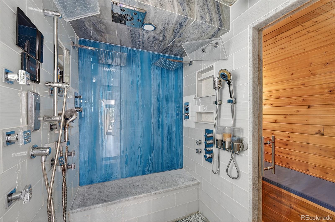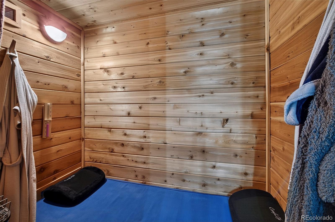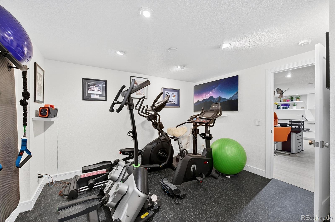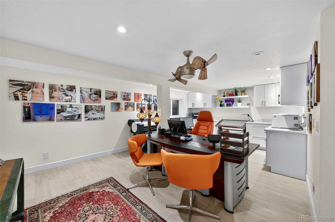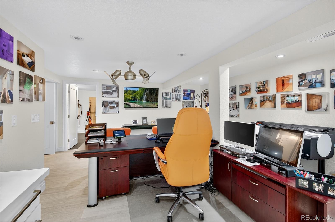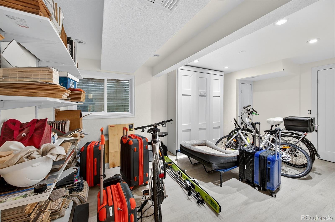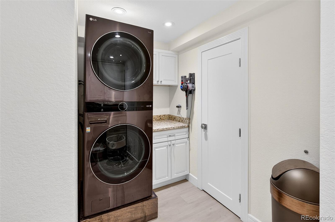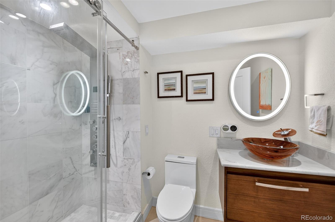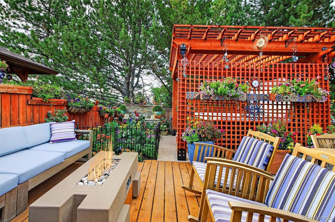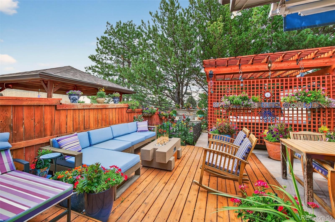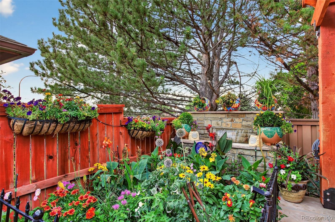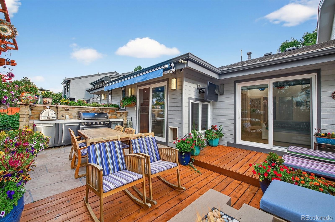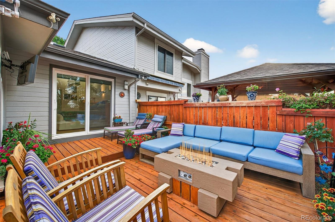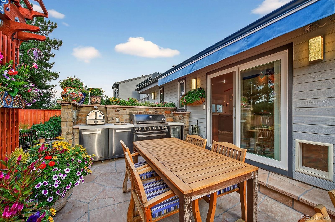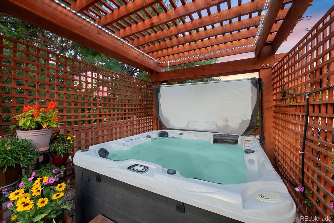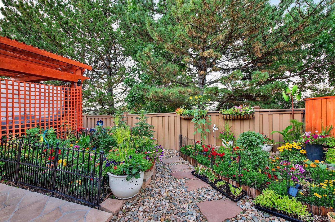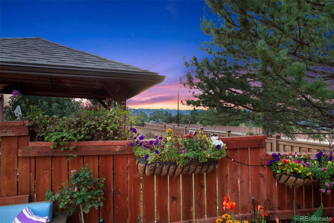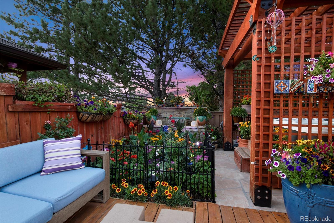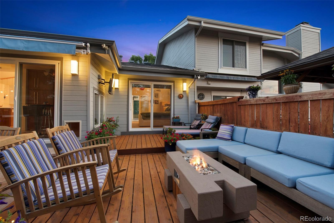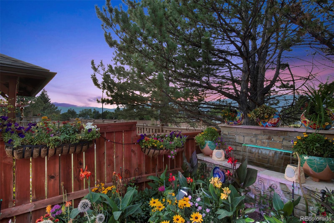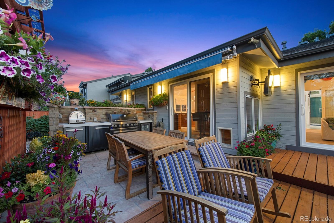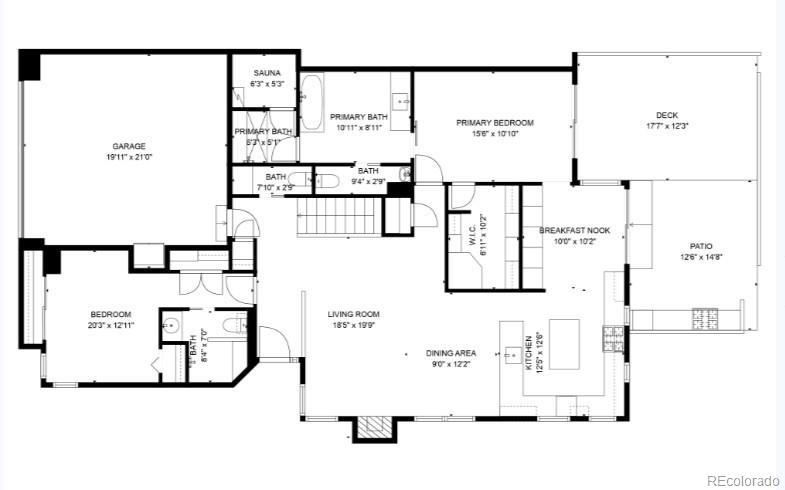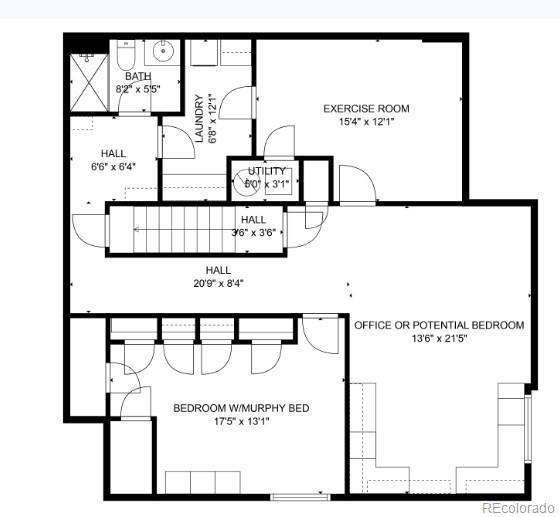Find us on...
Dashboard
- 3 Beds
- 4 Baths
- 2,510 Sqft
- .09 Acres
New Search X
1431 Northcrest Drive
Go on vacation every day without leaving home in this exquisitely upgraded residence, thoughtfully reimagined with over $400K in luxury enhancements that rival the finest spa resorts. Every inch of this home has been meticulously designed and renovated—from structural updates like a new roof, electrical panel, and Pella windows, to exquisite interior finishes including custom cherry cabinetry, European natural white oak 8” plank flooring, and state-of-the-art bathrooms featuring heated floors, steam showers, and flawless contemporary design. Crafted by one of the area's premier high-end designers, no detail has been overlooked. The chef’s kitchen is a showpiece, boasting quartzite countertops, Cherry cabinets, a custom backsplash, and copper accents. The Kitchen seamlessly flows into an entertainer’s dream backyard complete with a state-of-the-art outdoor kitchen, built-in slate planters, stunning stonework, and over 40 self-watered pots nestled among lush flower gardens. Unwind by the Wi-Fi-controlled waterfall, enjoy mood lighting, or soak in the spa-like hot tub under a Western Cedar gazebo, all centered around a custom gas firepit with ample seating. The finished basement offers even more: an additional bedroom with a Murphy bed, a stunning bathroom, a rubber-floored exercise room, and a versatile family room with bright egress windows perfect for an office or guest space. Every upgrade was selected for beauty, function, and ultimate comfort—visit www.1431-Northcrest-Drive.PinetteRealty.com for a full list of features.
Listing Office: Pinette Realty Group LLC 
Essential Information
- MLS® #9624046
- Price$775,000
- Bedrooms3
- Bathrooms4.00
- Full Baths1
- Half Baths1
- Square Footage2,510
- Acres0.09
- Year Built1983
- TypeResidential
- Sub-TypeSingle Family Residence
- StatusPending
Community Information
- Address1431 Northcrest Drive
- SubdivisionHighlands Ranch Northridge
- CityHighlands Ranch
- CountyDouglas
- StateCO
- Zip Code80126
Amenities
- Parking Spaces2
- # of Garages2
Amenities
Fitness Center, Park, Playground, Pool, Spa/Hot Tub, Tennis Court(s), Trail(s)
Parking
Electric Vehicle Charging Station(s)
Interior
- HeatingForced Air
- CoolingCentral Air
- FireplaceYes
- # of Fireplaces2
- StoriesOne
Interior Features
Ceiling Fan(s), Five Piece Bath, Kitchen Island, Open Floorplan, Primary Suite, Quartz Counters, Hot Tub, Walk-In Closet(s)
Appliances
Dishwasher, Disposal, Dryer, Microwave, Oven, Refrigerator, Tankless Water Heater, Washer
Fireplaces
Electric, Gas, Living Room, Primary Bedroom
Exterior
- RoofComposition
Exterior Features
Gas Grill, Private Yard, Spa/Hot Tub, Water Feature
Windows
Double Pane Windows, Window Coverings
School Information
- DistrictDouglas RE-1
- ElementarySand Creek
- MiddleMountain Ridge
- HighMountain Vista
Additional Information
- Date ListedAugust 8th, 2025
- ZoningPDU
Listing Details
 Pinette Realty Group LLC
Pinette Realty Group LLC
 Terms and Conditions: The content relating to real estate for sale in this Web site comes in part from the Internet Data eXchange ("IDX") program of METROLIST, INC., DBA RECOLORADO® Real estate listings held by brokers other than RE/MAX Professionals are marked with the IDX Logo. This information is being provided for the consumers personal, non-commercial use and may not be used for any other purpose. All information subject to change and should be independently verified.
Terms and Conditions: The content relating to real estate for sale in this Web site comes in part from the Internet Data eXchange ("IDX") program of METROLIST, INC., DBA RECOLORADO® Real estate listings held by brokers other than RE/MAX Professionals are marked with the IDX Logo. This information is being provided for the consumers personal, non-commercial use and may not be used for any other purpose. All information subject to change and should be independently verified.
Copyright 2025 METROLIST, INC., DBA RECOLORADO® -- All Rights Reserved 6455 S. Yosemite St., Suite 500 Greenwood Village, CO 80111 USA
Listing information last updated on December 15th, 2025 at 2:33am MST.

