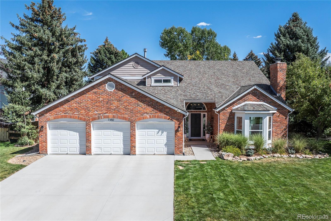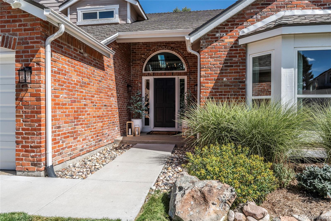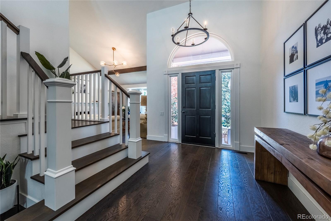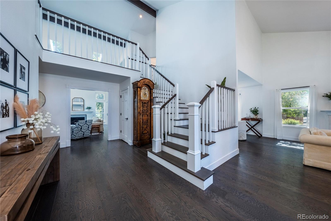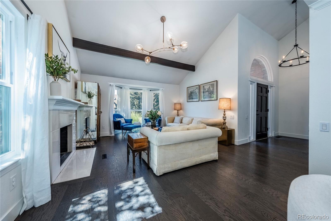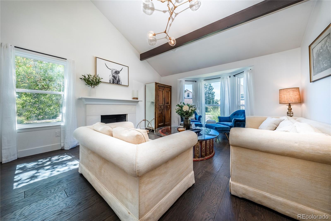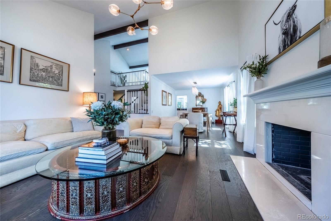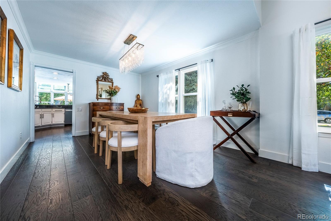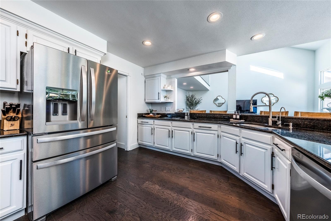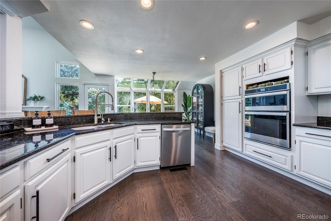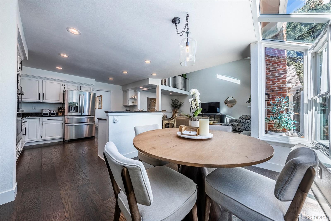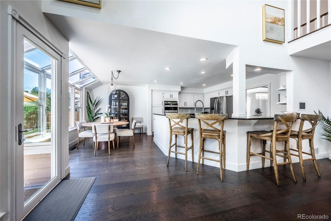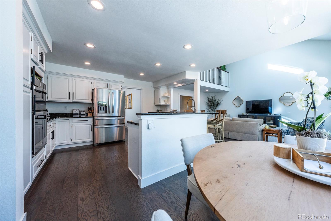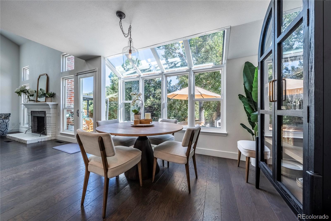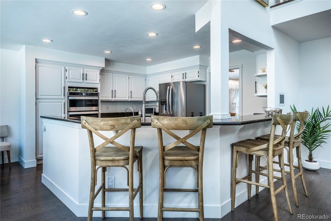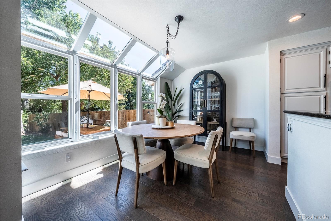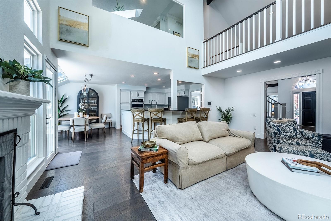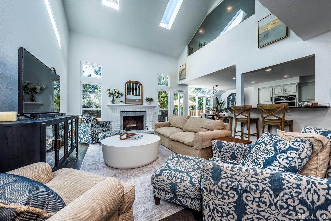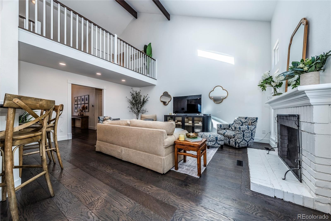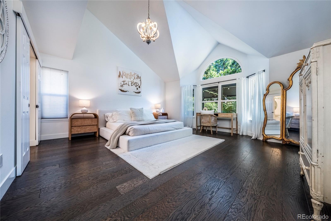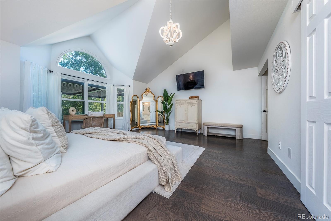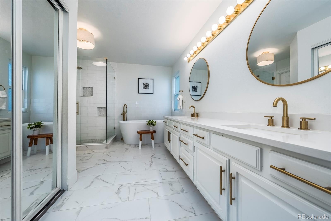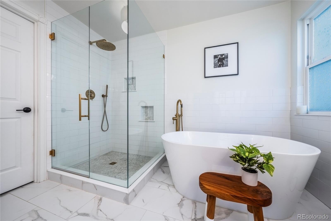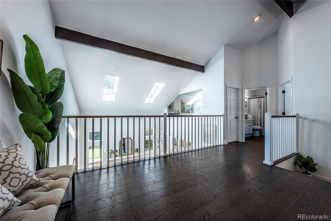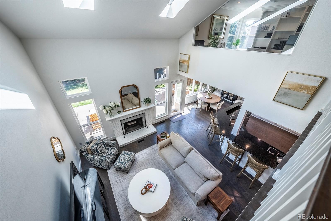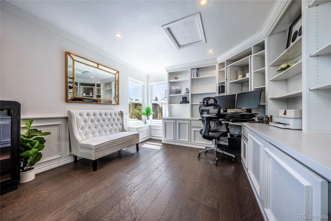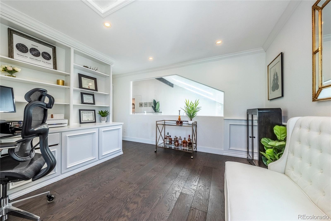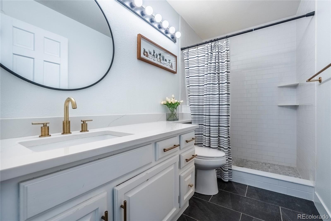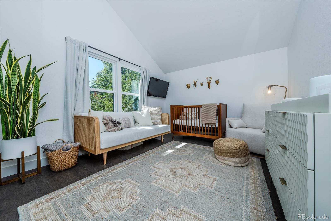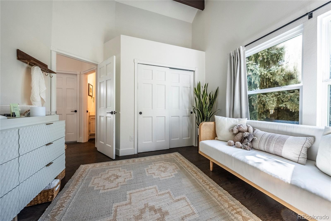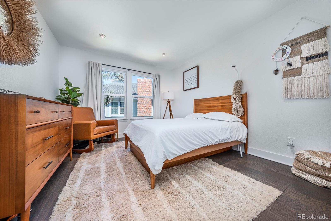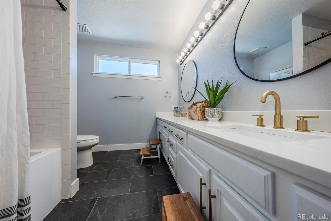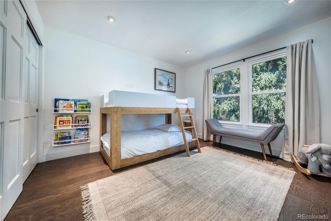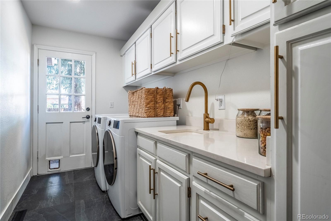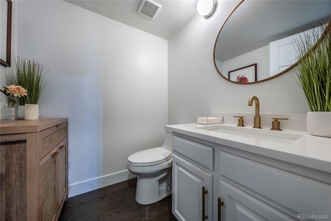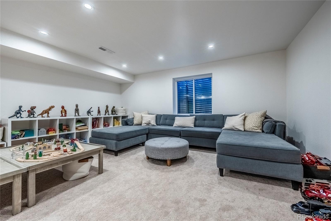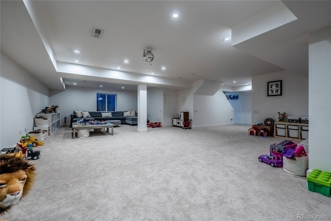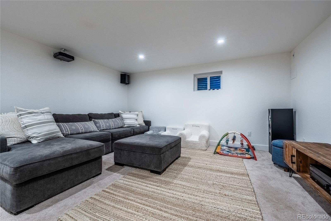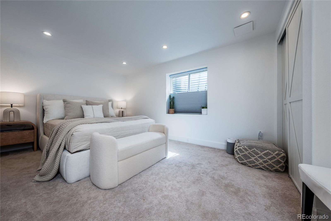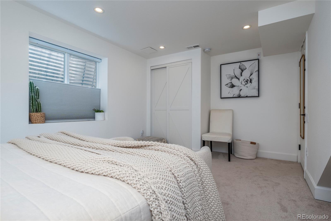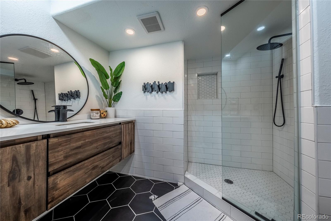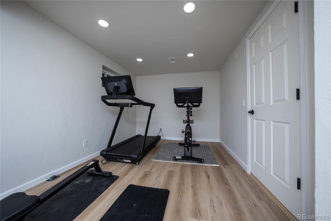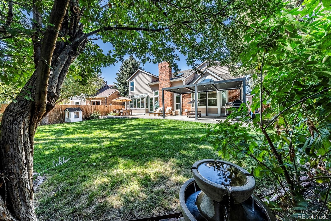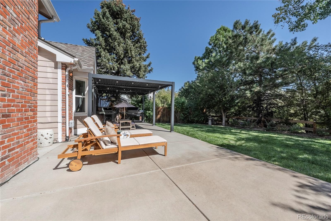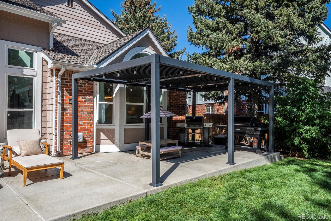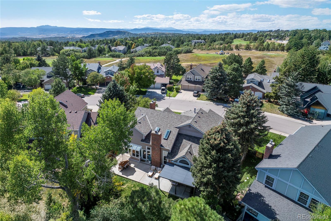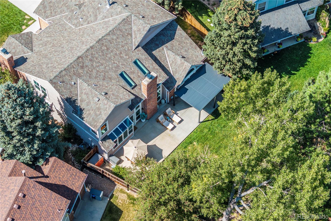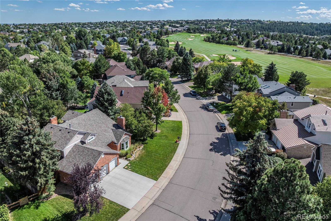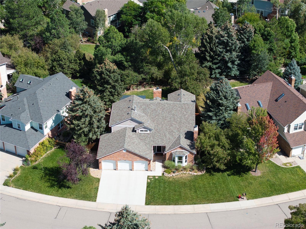Find us on...
Dashboard
- 5 Beds
- 5 Baths
- 4,453 Sqft
- .22 Acres
New Search X
7350 Brixham Circle
Welcome to 7350 Brixham Circle in sought-after Castle Pines, just steps from The Ridge at Castle Pines Golf Course. This beautifully updated 5-bed, 5-bath home with loft combines elegance, comfort, and modern upgrades throughout. Step inside to soaring vaulted ceilings, wide-plank hardwood floors, and stunning wood beams. The main floor features formal dining and living rooms both featuring individual fireplaces, a powder bath, and a spacious family room with a second fireplace. The kitchen impresses with stainless steel appliances, ample cabinetry, and a sunny eat-in nook filled with natural light. The oversized main-floor primary suite offers vaulted ceilings, large picture windows and a luxurious 5-piece bath. Upstairs, you’ll find a versatile loft with built-ins ideal for an office or easily converted to a bedroom, plus three additional well sized bedrooms and two bathrooms. The finished basement expands the living space with a wide-open rec area, dedicated gym, bedroom, and bathroom. Step outside to your private backyard retreat with mature trees, a large concrete patio, and a charming pergola! This space is perfect for outdoor dining or relaxing in the shade. The oversized 3-car garage provides generous storage for vehicles and more. This home is truly turnkey with a new roof, newer windows, hot water heater, driveway, sprinkler system, and countless other updates. The location is unbeatable, you’re walking distance to the pool, pickleball/tennis courts, schools, and golf. With quick access to I-25, enjoy an easy drive to DTC, DIA, Park Meadows, Downtown Denver, or Castle Rock. Just minutes from Whole Foods, the Outlet Mall, and endless dining and entertainment, this home offers the perfect blend of lifestyle and convenience. 7350 Brixham Circle is more than a home, it’s a place to live, play, and thrive.
Listing Office: LPT Realty 
Essential Information
- MLS® #9626865
- Price$1,000,000
- Bedrooms5
- Bathrooms5.00
- Full Baths2
- Half Baths1
- Square Footage4,453
- Acres0.22
- Year Built1987
- TypeResidential
- Sub-TypeSingle Family Residence
- StatusActive
Community Information
- Address7350 Brixham Circle
- SubdivisionCastle Pines North
- CityCastle Pines
- CountyDouglas
- StateCO
- Zip Code80108
Amenities
- Parking Spaces3
- # of Garages3
- ViewGolf Course
Amenities
Clubhouse, Playground, Pool, Tennis Court(s), Trail(s)
Utilities
Electricity Connected, Internet Access (Wired)
Interior
- HeatingForced Air, Natural Gas
- CoolingCentral Air
- FireplaceYes
- # of Fireplaces2
- FireplacesFamily Room, Living Room
- StoriesTwo
Interior Features
Built-in Features, Ceiling Fan(s), Eat-in Kitchen, Entrance Foyer, Five Piece Bath, Granite Counters, High Ceilings, Kitchen Island, Open Floorplan, Primary Suite, Smart Light(s), Smart Thermostat, Smoke Free
Appliances
Convection Oven, Dishwasher, Disposal, Dryer, Microwave, Oven, Refrigerator, Washer
Exterior
- Exterior FeaturesPrivate Yard
- RoofComposition
Lot Description
Landscaped, Level, Many Trees, Sprinklers In Front, Sprinklers In Rear
Windows
Skylight(s), Window Coverings, Window Treatments
School Information
- DistrictDouglas RE-1
- ElementaryBuffalo Ridge
- MiddleRocky Heights
- HighRock Canyon
Additional Information
- Date ListedSeptember 18th, 2025
Listing Details
 LPT Realty
LPT Realty
 Terms and Conditions: The content relating to real estate for sale in this Web site comes in part from the Internet Data eXchange ("IDX") program of METROLIST, INC., DBA RECOLORADO® Real estate listings held by brokers other than RE/MAX Professionals are marked with the IDX Logo. This information is being provided for the consumers personal, non-commercial use and may not be used for any other purpose. All information subject to change and should be independently verified.
Terms and Conditions: The content relating to real estate for sale in this Web site comes in part from the Internet Data eXchange ("IDX") program of METROLIST, INC., DBA RECOLORADO® Real estate listings held by brokers other than RE/MAX Professionals are marked with the IDX Logo. This information is being provided for the consumers personal, non-commercial use and may not be used for any other purpose. All information subject to change and should be independently verified.
Copyright 2026 METROLIST, INC., DBA RECOLORADO® -- All Rights Reserved 6455 S. Yosemite St., Suite 500 Greenwood Village, CO 80111 USA
Listing information last updated on January 25th, 2026 at 6:03am MST.

