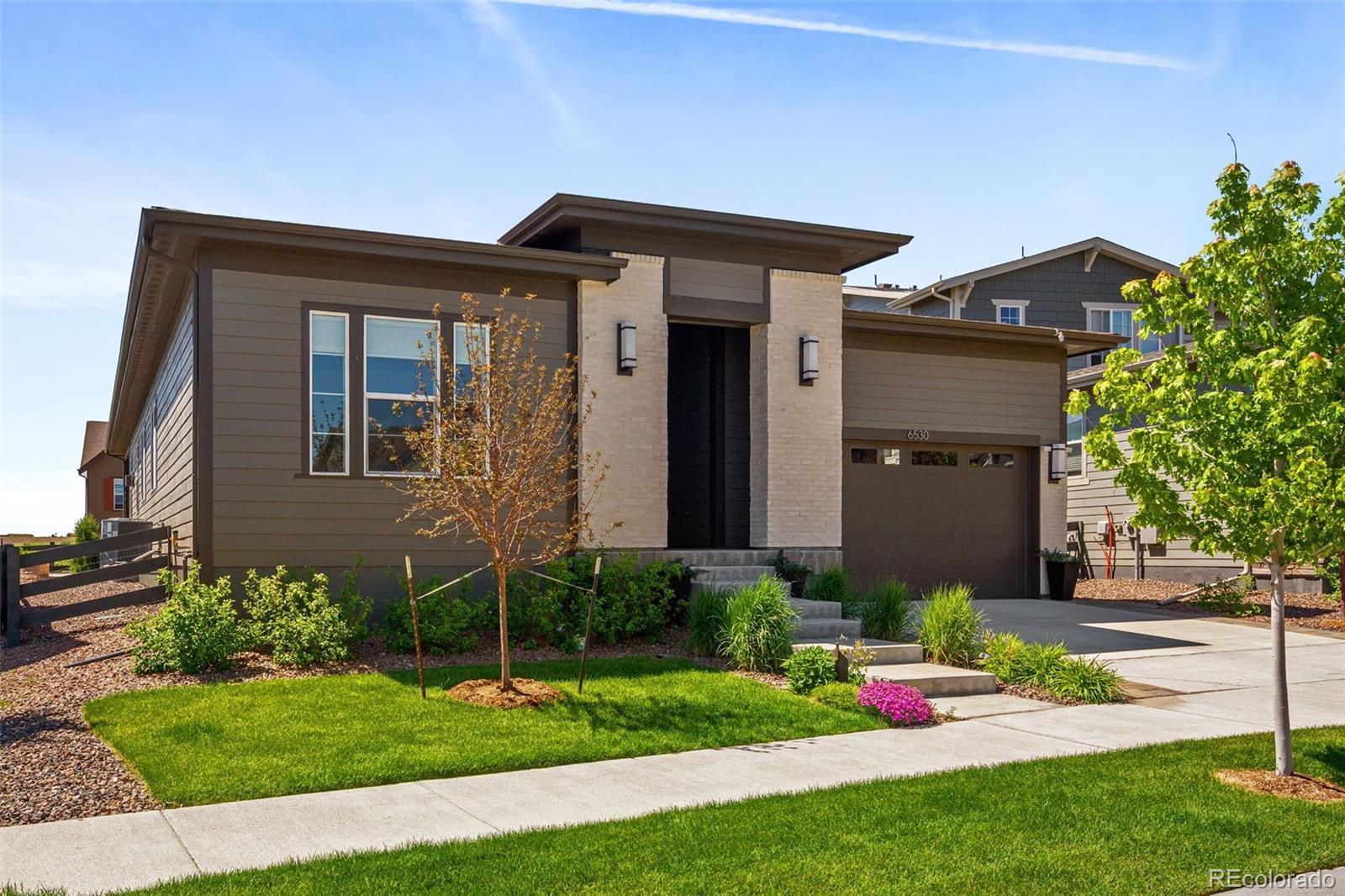Find us on...
Dashboard
- 4 Beds
- 4 Baths
- 4,740 Sqft
- .16 Acres
New Search X
6530 Barnstead Drive
Priced to sell with over 4700 finished square feet! Ranch living at its finest with a beautiful main floor primary suite in the highly desirable Canyons neighborhood, this gorgeous home has been masterfully upgraded with high-end touches. Starting with the hand troweled walls that provide a subtle level of sophistication throughout the home. This is an entertainers dream from the open floor plan main floor down to the fully finished basement with a wet bar and partial kitchen. There is a also a 718 sq. ft., permitted, addition that is presently being used as an exercise room. The top down/bottom up blinds in the primary suite, allow natural light in but provide the desired privacy when needed. The cooks kitchen is equipped with double ovens, a gas cooktop and plenty of places to put all of your cooking gadgets. The primary bath has been upgraded with an extra large shower and a primary closet full of storage options. Even the 3-car tandem garage has epoxy floors which are easy to clean and painted walls. There are multiple playgrounds, the Exchange Coffee Shop, a brand new restaurant called The Canyon House and shopping nearby as well as easy access to I-25. See it today before it's gone!
Listing Office: Kentwood Real Estate Cherry Creek 
Essential Information
- MLS® #9631173
- Price$1,175,000
- Bedrooms4
- Bathrooms4.00
- Full Baths3
- Half Baths1
- Square Footage4,740
- Acres0.16
- Year Built2022
- TypeResidential
- Sub-TypeSingle Family Residence
- StatusActive
Community Information
- Address6530 Barnstead Drive
- SubdivisionThe Canyons
- CityCastle Pines
- CountyDouglas
- StateCO
- Zip Code80108
Amenities
- Parking Spaces3
- # of Garages3
Parking
220 Volts, Finished Garage, Floor Coating, Oversized, Tandem
Interior
- HeatingForced Air
- CoolingCentral Air
- FireplaceYes
- FireplacesLiving Room
- StoriesOne
Interior Features
Built-in Features, Ceiling Fan(s), Eat-in Kitchen, Entrance Foyer, Granite Counters, High Ceilings, High Speed Internet, Kitchen Island, Open Floorplan, Pantry, Primary Suite, Quartz Counters, Smoke Free, Walk-In Closet(s), Wet Bar
Appliances
Cooktop, Dishwasher, Disposal, Double Oven, Dryer, Microwave, Washer
Exterior
- RoofComposition
School Information
- DistrictDouglas RE-1
- ElementaryTimber Trail
- MiddleRocky Heights
- HighRock Canyon
Additional Information
- Date ListedMarch 28th, 2025
Listing Details
Kentwood Real Estate Cherry Creek
 Terms and Conditions: The content relating to real estate for sale in this Web site comes in part from the Internet Data eXchange ("IDX") program of METROLIST, INC., DBA RECOLORADO® Real estate listings held by brokers other than RE/MAX Professionals are marked with the IDX Logo. This information is being provided for the consumers personal, non-commercial use and may not be used for any other purpose. All information subject to change and should be independently verified.
Terms and Conditions: The content relating to real estate for sale in this Web site comes in part from the Internet Data eXchange ("IDX") program of METROLIST, INC., DBA RECOLORADO® Real estate listings held by brokers other than RE/MAX Professionals are marked with the IDX Logo. This information is being provided for the consumers personal, non-commercial use and may not be used for any other purpose. All information subject to change and should be independently verified.
Copyright 2025 METROLIST, INC., DBA RECOLORADO® -- All Rights Reserved 6455 S. Yosemite St., Suite 500 Greenwood Village, CO 80111 USA
Listing information last updated on June 23rd, 2025 at 7:18pm MDT.










































