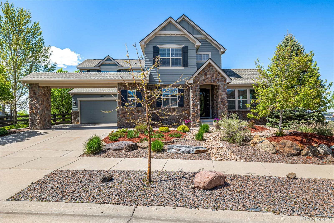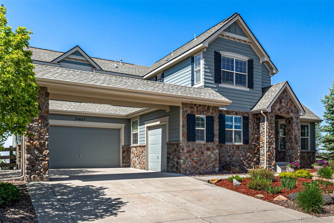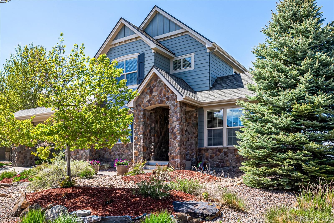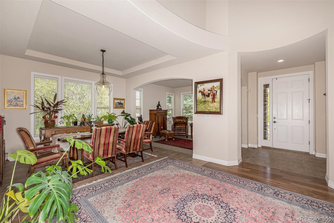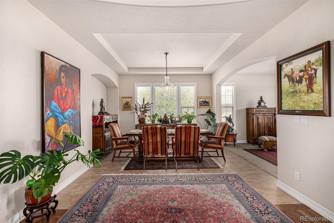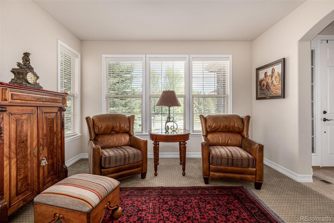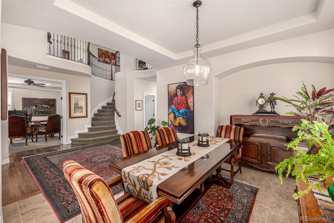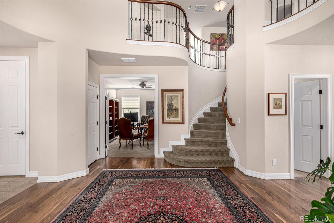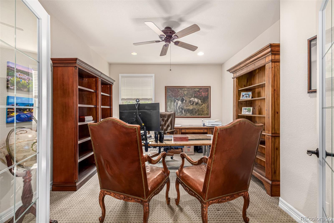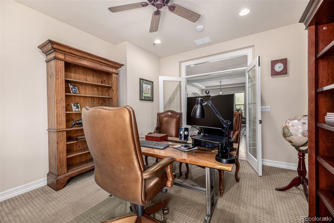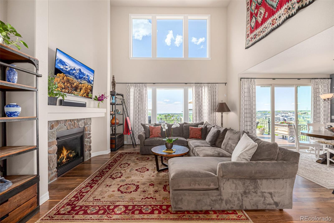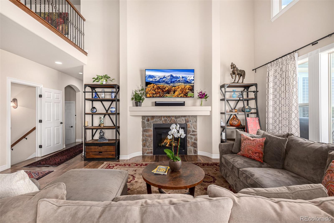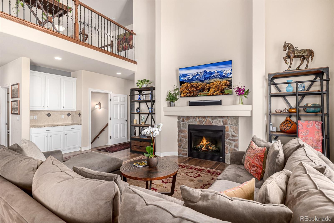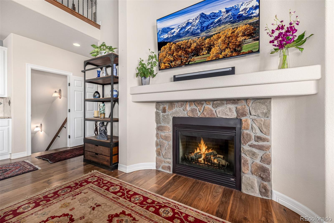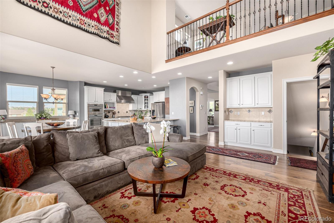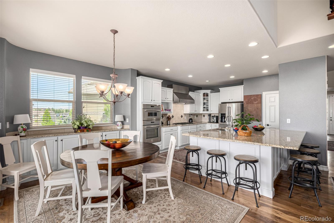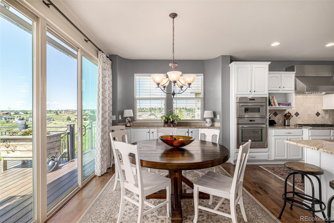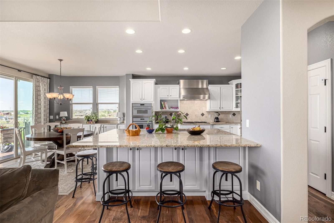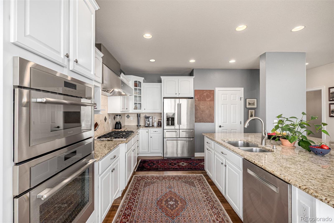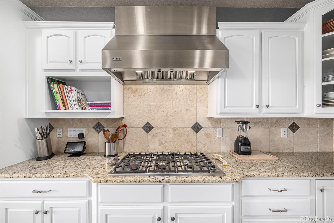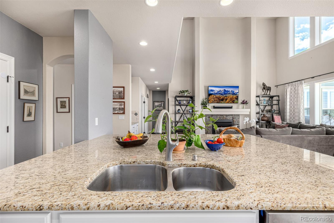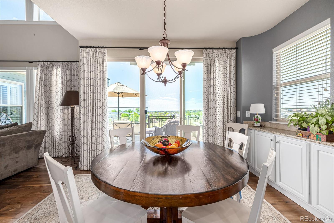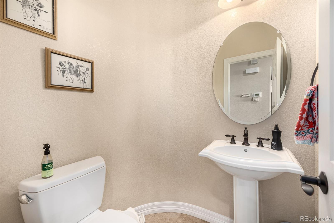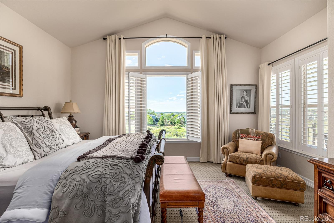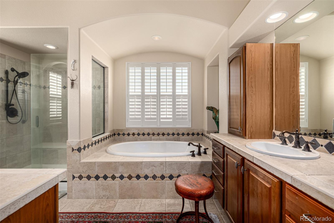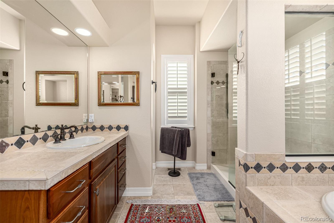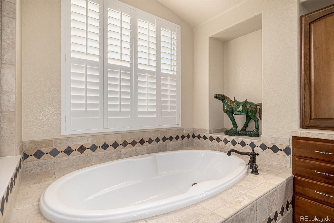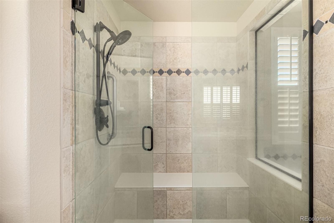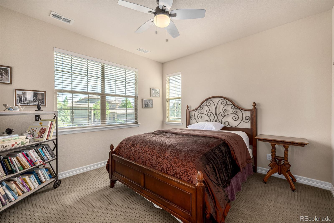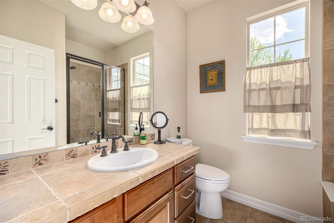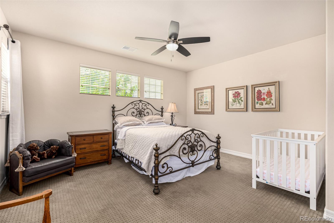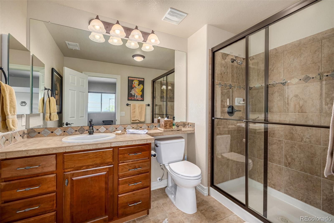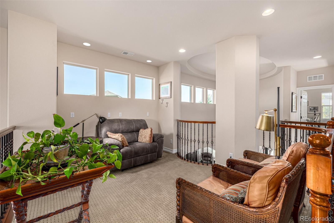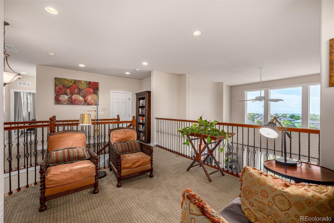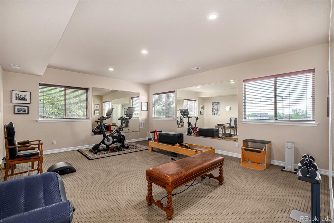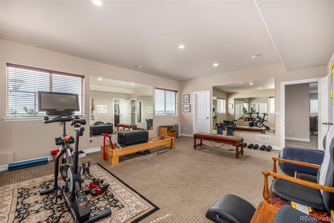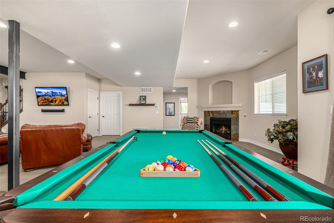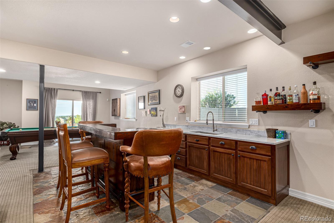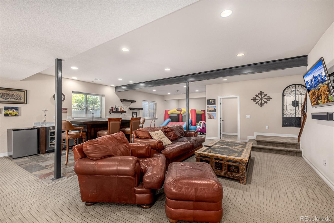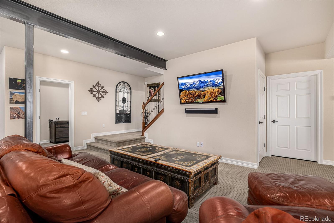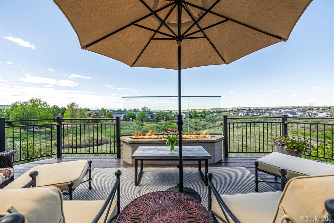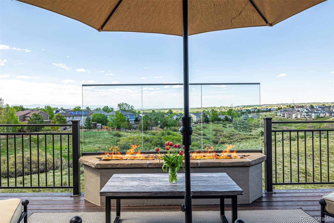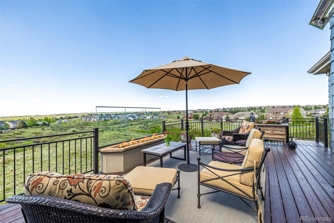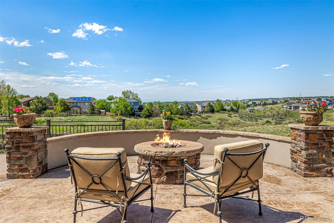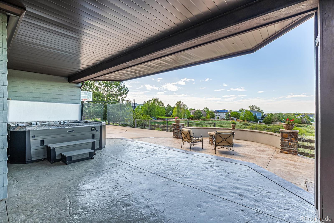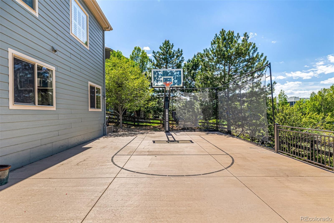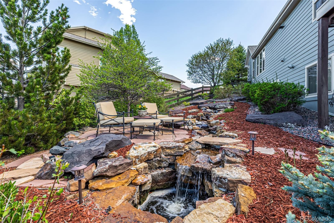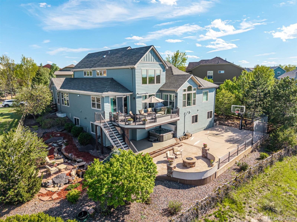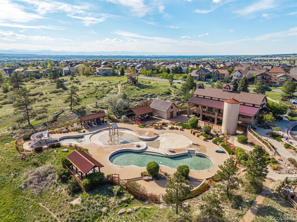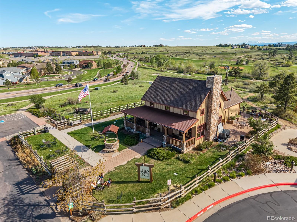Find us on...
Dashboard
- 4 Beds
- 5 Baths
- 5,563 Sqft
- .32 Acres
New Search X
11857 S Saunter Lane
Welcome to this beautifully maintained home in the heart of Idyllwilde. Inside, the grand foyer has soaring ceilings and an abundance of natural light. A private office at the front, as well as a formal dining room and a welcoming sitting area. At the back of the home, you’ll find an impressive family room and kitchen, featuring vaulted ceilings, a cozy fireplace, and an entire wall of windows and sliding glass doors that frame breathtaking mountain and city views. Outside, your expansive deck is perfect for year-round dining, complete with a gorgeous glass panel fire pit for added ambiance. Main floor living area boasts a gourmet kitchen with recently painted cabinetry, w/granite countertops, professional-grade stainless steel Viking appliances, generous cabinetry, and a large center island with seating, perfect for entertaining. This main level includes a spacious primary suite with a luxurious 5-piece ensuite. Even the soaking tub boasts incredible views. You’ll also find a convenient powder room near the kitchen, along with a laundry/utility room located at the garage entrance. Upstairs, a curved staircase leads to a versatile loft area great for hanging out or a second office, plus two guest bedrooms. The fully finished walkout basement offers even more living space, including another bedroom or fitness area and full bath, additional office area, and a vast rec room with bar area, fireplace, and cozy movie nook. Step outside to enjoy the multi level patio: a heated, covered area with a hot tub, plus a lower terrace with a fire pit for relaxing or entertaining. Sports lovers can enjoy the private half-court basketball setup. The exterior also includes a unique carport, a single stall garage ideal for gear or outdoor storage, and a spacious three-car tandem garage for your vehicles with EV charger. Located in one of the area’s most sought-after communities, this home is close to schools, parks, shopping and Fika! https://vimeo.com/1083776074?share=copy
Listing Office: HomeSmart Realty 
Essential Information
- MLS® #9633894
- Price$1,239,000
- Bedrooms4
- Bathrooms5.00
- Full Baths4
- Square Footage5,563
- Acres0.32
- Year Built2007
- TypeResidential
- Sub-TypeSingle Family Residence
- StyleTraditional
- StatusActive
Community Information
- Address11857 S Saunter Lane
- SubdivisionIdyllwilde/Reata North
- CityParker
- CountyDouglas
- StateCO
- Zip Code80138
Amenities
- Parking Spaces4
- ParkingFloor Coating
- # of Garages4
- ViewCity, Mountain(s)
Amenities
Clubhouse, Fitness Center, Park, Playground, Pool, Trail(s)
Utilities
Cable Available, Electricity Connected
Interior
- HeatingForced Air
- CoolingCentral Air
- FireplaceYes
- # of Fireplaces2
- FireplacesBasement, Family Room
- StoriesThree Or More
Interior Features
Eat-in Kitchen, Five Piece Bath, High Ceilings, Kitchen Island, Open Floorplan, Primary Suite, Smoke Free, Hot Tub, Walk-In Closet(s)
Appliances
Cooktop, Disposal, Double Oven, Microwave, Range Hood, Sump Pump
Exterior
- Exterior FeaturesWater Feature
- WindowsDouble Pane Windows
- RoofComposition
Lot Description
Landscaped, Many Trees, Master Planned, Open Space, Sprinklers In Front
School Information
- DistrictDouglas RE-1
- ElementaryPioneer
- MiddleCimarron
- HighLegend
Additional Information
- Date ListedMay 13th, 2025
Listing Details
 HomeSmart Realty
HomeSmart Realty
 Terms and Conditions: The content relating to real estate for sale in this Web site comes in part from the Internet Data eXchange ("IDX") program of METROLIST, INC., DBA RECOLORADO® Real estate listings held by brokers other than RE/MAX Professionals are marked with the IDX Logo. This information is being provided for the consumers personal, non-commercial use and may not be used for any other purpose. All information subject to change and should be independently verified.
Terms and Conditions: The content relating to real estate for sale in this Web site comes in part from the Internet Data eXchange ("IDX") program of METROLIST, INC., DBA RECOLORADO® Real estate listings held by brokers other than RE/MAX Professionals are marked with the IDX Logo. This information is being provided for the consumers personal, non-commercial use and may not be used for any other purpose. All information subject to change and should be independently verified.
Copyright 2025 METROLIST, INC., DBA RECOLORADO® -- All Rights Reserved 6455 S. Yosemite St., Suite 500 Greenwood Village, CO 80111 USA
Listing information last updated on May 14th, 2025 at 3:49pm MDT.

