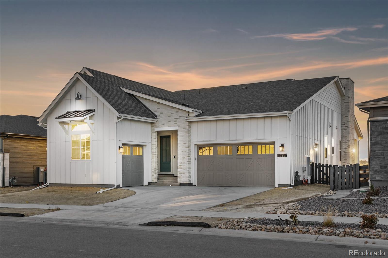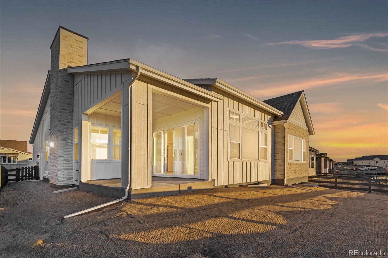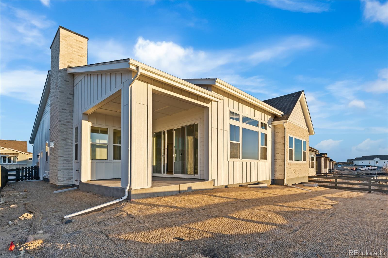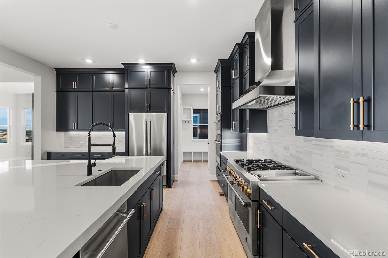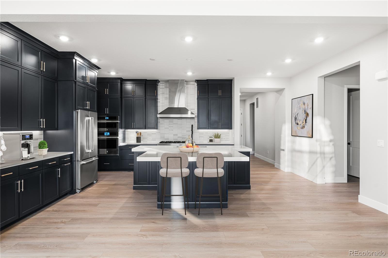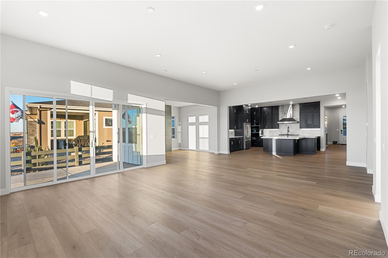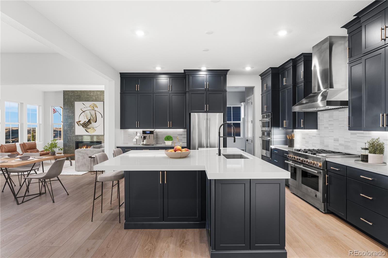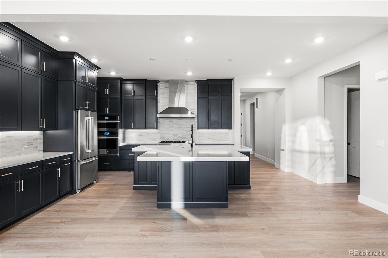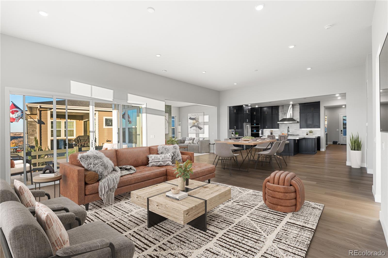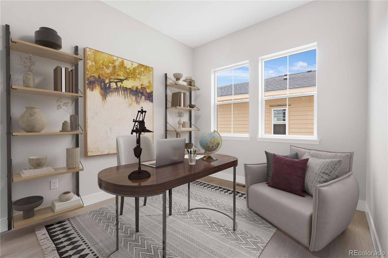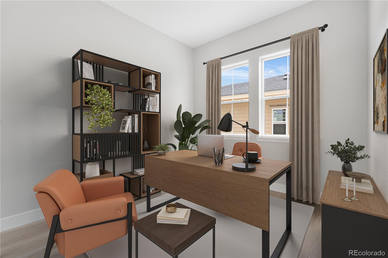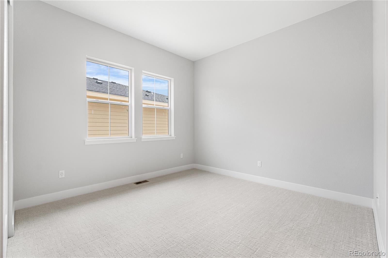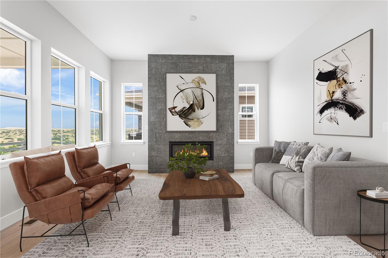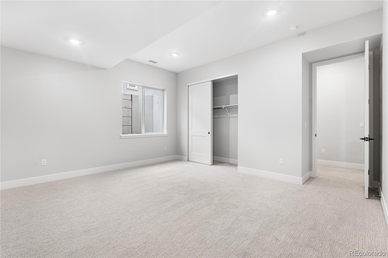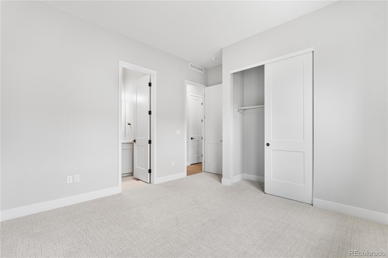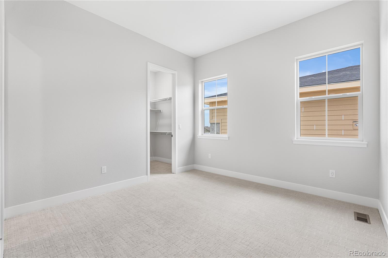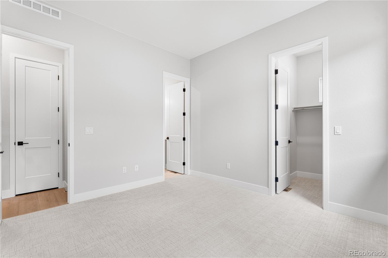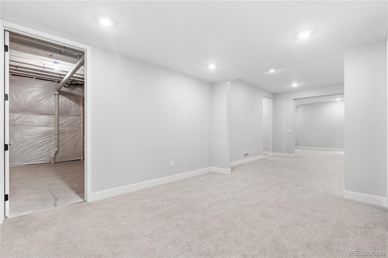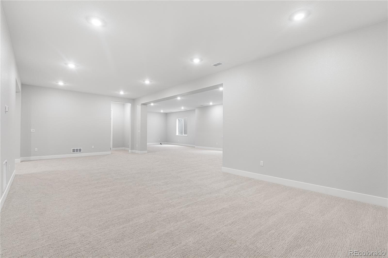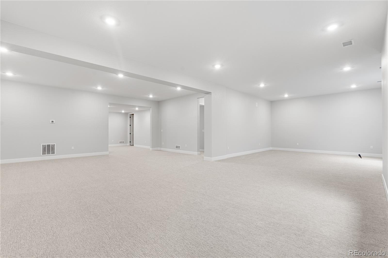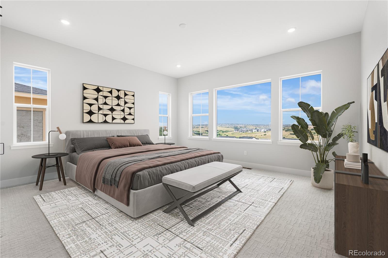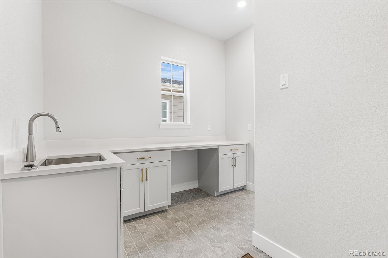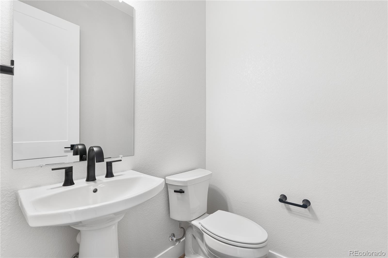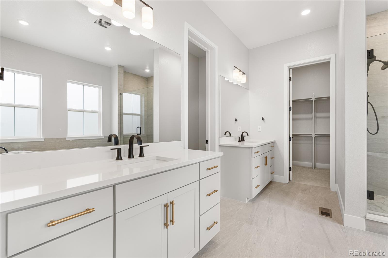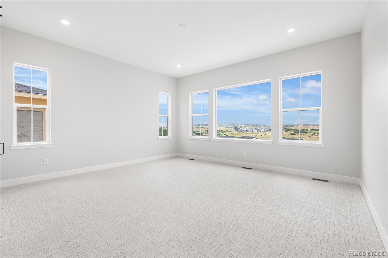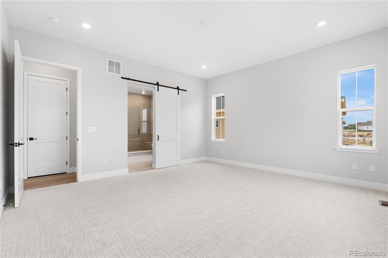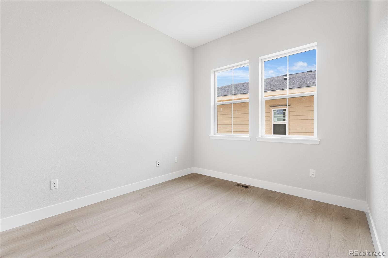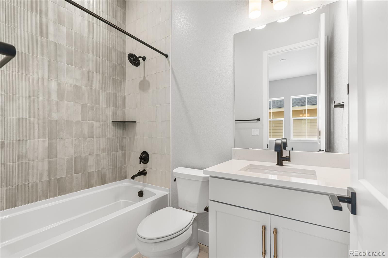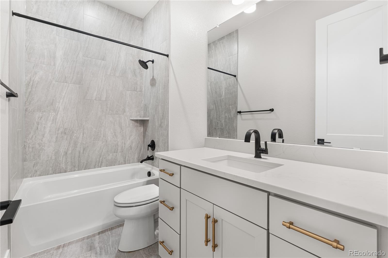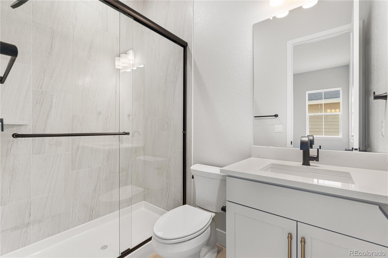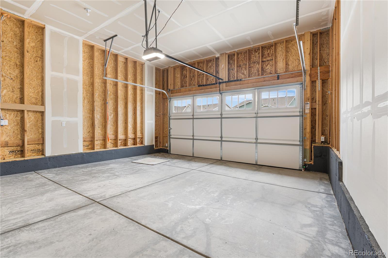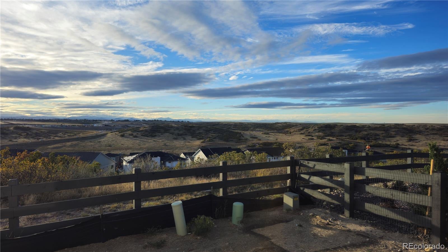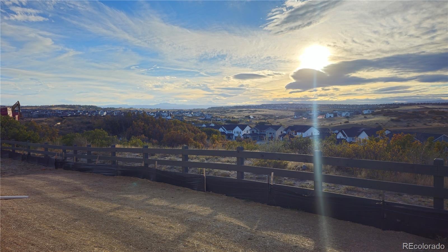Find us on...
Dashboard
- 4 Beds
- 5 Baths
- 4,631 Sqft
- .18 Acres
New Search X
7317 Timberstone Street
Gorgeous one story home backing to open space in the Canyons. This home features 4 bedrooms, 4.5 bathrooms, study with barn door, finished basement, fireplace with full height tile surround, covered patio, and 3-bay split garage. Design finishes include Tri West luxury plank flooring in Conquest/Duke, AZT/DT engineered stone counter tops in Portofino Classico, and Aristokraft Decatur Purestyle cabinets in Admiral and Frost. Please contact a community representative for complete details. The Canyons Metropolitan Districts provide various services to the property and in addition to the estimated taxes, a $30 per month operations fee is imposed.
Listing Office: RE/MAX Professionals 
Essential Information
- MLS® #9656150
- Price$1,549,000
- Bedrooms4
- Bathrooms5.00
- Full Baths4
- Half Baths1
- Square Footage4,631
- Acres0.18
- Year Built2025
- TypeResidential
- Sub-TypeSingle Family Residence
- StatusActive
Community Information
- Address7317 Timberstone Street
- SubdivisionThe Canyons
- CityCastle Pines
- CountyDouglas
- StateCO
- Zip Code80108
Amenities
- Parking Spaces3
- ParkingConcrete
- # of Garages3
Amenities
Clubhouse, Fitness Center, Park, Pool, Trail(s)
Utilities
Cable Available, Electricity Available, Electricity Connected, Natural Gas Available, Natural Gas Connected, Phone Available
Interior
- HeatingForced Air, Natural Gas
- CoolingCentral Air
- FireplaceYes
- # of Fireplaces1
- FireplacesGas, Great Room
- StoriesOne
Interior Features
Built-in Features, Eat-in Kitchen, Five Piece Bath, High Speed Internet, Kitchen Island, Open Floorplan, Pantry, Primary Suite, Smart Thermostat, Smoke Free, Stone Counters, Walk-In Closet(s)
Appliances
Dishwasher, Disposal, Microwave, Oven, Range, Range Hood, Refrigerator
Exterior
- Lot DescriptionOpen Space
- WindowsDouble Pane Windows
- RoofComposition
- FoundationStructural
School Information
- DistrictDouglas RE-1
- ElementaryCoyote Creek
- MiddleRocky Heights
- HighRock Canyon
Additional Information
- Date ListedSeptember 28th, 2025
Listing Details
 RE/MAX Professionals
RE/MAX Professionals
 Terms and Conditions: The content relating to real estate for sale in this Web site comes in part from the Internet Data eXchange ("IDX") program of METROLIST, INC., DBA RECOLORADO® Real estate listings held by brokers other than RE/MAX Professionals are marked with the IDX Logo. This information is being provided for the consumers personal, non-commercial use and may not be used for any other purpose. All information subject to change and should be independently verified.
Terms and Conditions: The content relating to real estate for sale in this Web site comes in part from the Internet Data eXchange ("IDX") program of METROLIST, INC., DBA RECOLORADO® Real estate listings held by brokers other than RE/MAX Professionals are marked with the IDX Logo. This information is being provided for the consumers personal, non-commercial use and may not be used for any other purpose. All information subject to change and should be independently verified.
Copyright 2026 METROLIST, INC., DBA RECOLORADO® -- All Rights Reserved 6455 S. Yosemite St., Suite 500 Greenwood Village, CO 80111 USA
Listing information last updated on January 27th, 2026 at 4:18pm MST.

