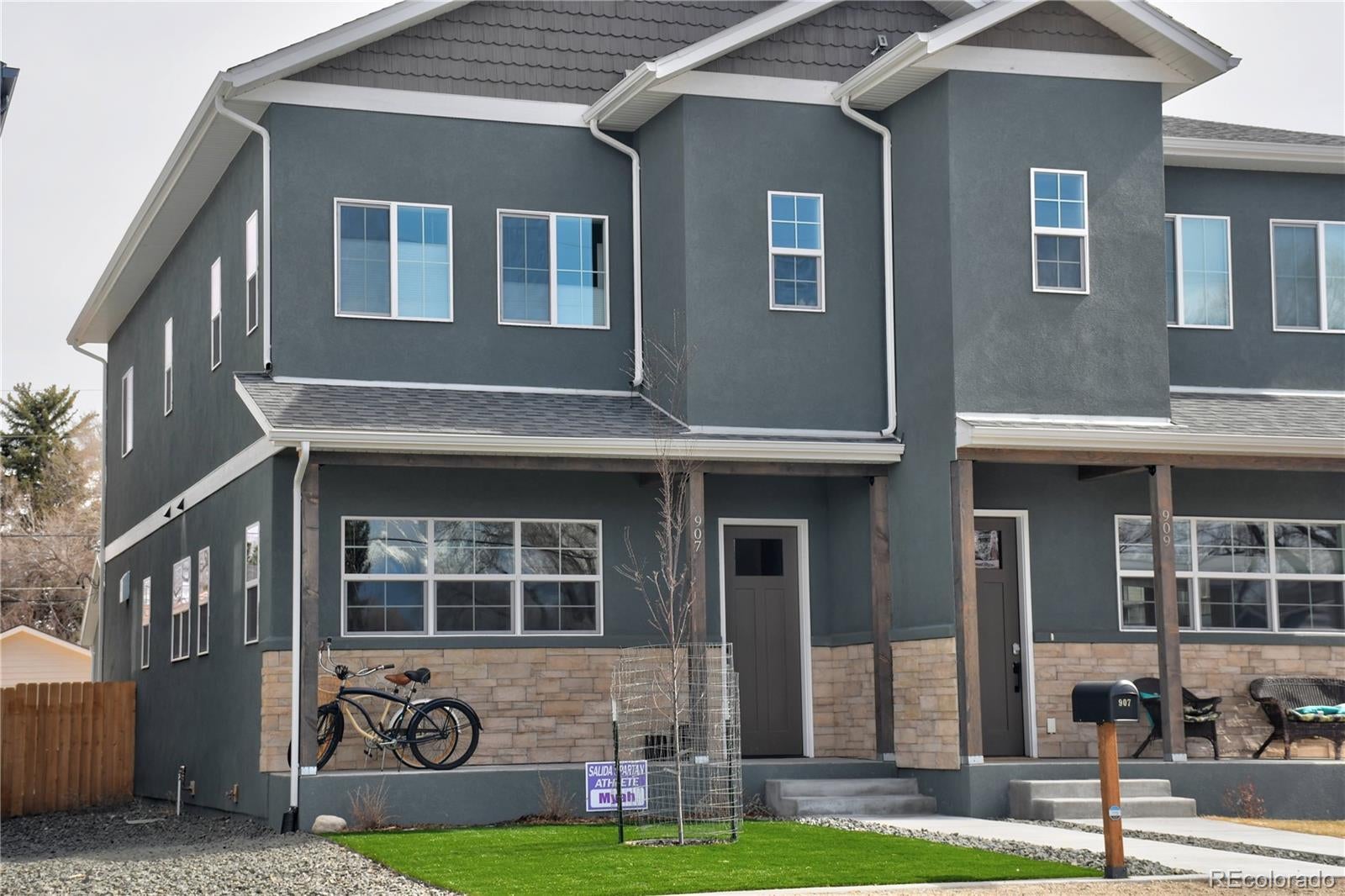Find us on...
Dashboard
- 4 Beds
- 3 Baths
- 1,898 Sqft
- .09 Acres
New Search X
907 J Street
Beautiful townhome in a great location! 4 Bedrooms including a primary bedroom with great mountain views on the second floor. Primary bedroom has walk-in closet and large bathroom with two sinks and custom tile shower with glass door. Upper level also has another full bathroom and 2 additional bedrooms, one with a walk-in closet. Upper level also has large laundry closet with built in cabinets. Main floor bedroom has sliding glass door opening to back deck, main level also has a full bathroom. Large living room with mountain views, high ceilings with recessed lighting and modern finishes. Kitchen features a large pantry, quartz countertops, stainless appliances, custom pendant lights and a breakfast bar opening to the living area. Laminate wood floors in living areas and bedrooms, custom tile in all bathrooms and elegant fixtures throughout. Front yard features new turf and a covered front deck with recessed lighting. Private, fenced and landscaped back yard with large deck, new low maintenance turf. New hot tub where you have a full view of Tenderfoot (S) Mountain. Detached garage with alley access behind home with an additional off-street parking spot to the side. Attractive exterior has stucco with stone accents and stained shingles on the gables. 2 blocks to Longfellow elementary school and close to bike path for easy access to downtown, Arkansas river, trails restaurants, parks, etc.
Listing Office: Colorado Mountain Realty 
Essential Information
- MLS® #9666336
- Price$799,000
- Bedrooms4
- Bathrooms3.00
- Full Baths2
- Square Footage1,898
- Acres0.09
- Year Built2022
- TypeResidential
- Sub-TypeTownhouse
- StyleMountain Contemporary
- StatusPending
Community Information
- Address907 J Street
- SubdivisionNone
- CitySalida
- CountyChaffee
- StateCO
- Zip Code81201
Amenities
- Parking Spaces1
- # of Garages1
- ViewMountain(s)
Utilities
Cable Available, Electricity Connected, Natural Gas Connected
Interior
- HeatingForced Air
- CoolingCentral Air
- StoriesTwo
Interior Features
Ceiling Fan(s), High Ceilings, High Speed Internet, Open Floorplan, Pantry, Primary Suite, Quartz Counters, Smoke Free
Appliances
Dishwasher, Disposal, Dryer, Range, Refrigerator, Self Cleaning Oven, Washer
Exterior
- RoofArchitecural Shingle
- FoundationConcrete Perimeter
Exterior Features
Heated Gutters, Private Yard, Rain Gutters, Spa/Hot Tub
School Information
- DistrictSalida R-32
- ElementaryLongfellow
- MiddleSalida
- HighSalida
Additional Information
- Date ListedMarch 26th, 2025
- ZoningResidential
Listing Details
 Colorado Mountain Realty
Colorado Mountain Realty
Office Contact
michael@mysalida.com,719-530-1281
 Terms and Conditions: The content relating to real estate for sale in this Web site comes in part from the Internet Data eXchange ("IDX") program of METROLIST, INC., DBA RECOLORADO® Real estate listings held by brokers other than RE/MAX Professionals are marked with the IDX Logo. This information is being provided for the consumers personal, non-commercial use and may not be used for any other purpose. All information subject to change and should be independently verified.
Terms and Conditions: The content relating to real estate for sale in this Web site comes in part from the Internet Data eXchange ("IDX") program of METROLIST, INC., DBA RECOLORADO® Real estate listings held by brokers other than RE/MAX Professionals are marked with the IDX Logo. This information is being provided for the consumers personal, non-commercial use and may not be used for any other purpose. All information subject to change and should be independently verified.
Copyright 2025 METROLIST, INC., DBA RECOLORADO® -- All Rights Reserved 6455 S. Yosemite St., Suite 500 Greenwood Village, CO 80111 USA
Listing information last updated on May 2nd, 2025 at 2:33am MDT.


















































