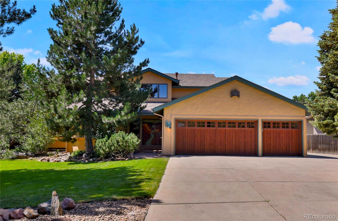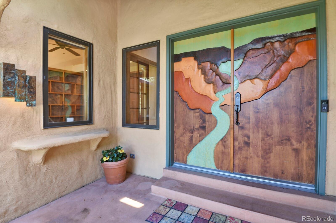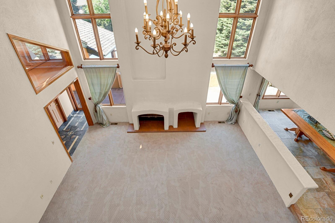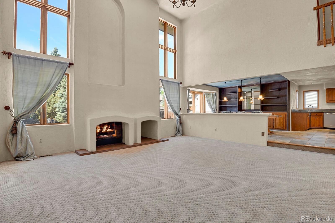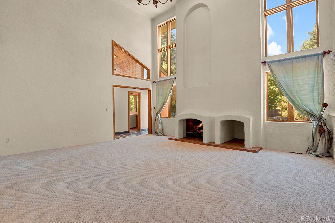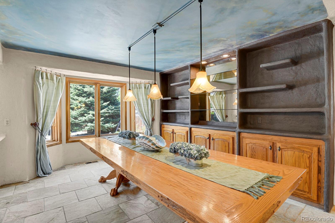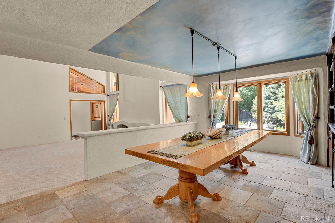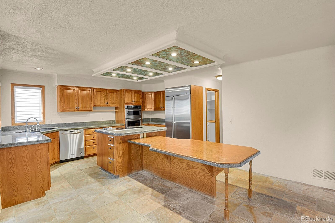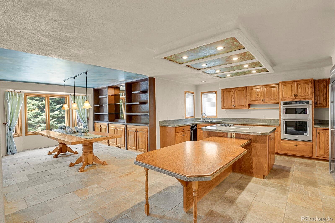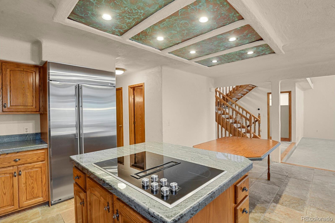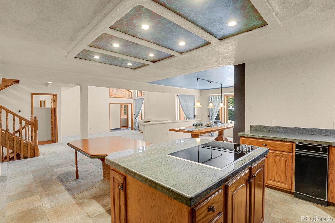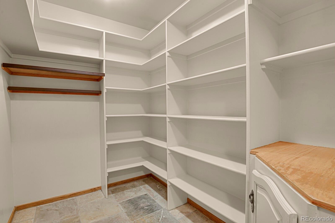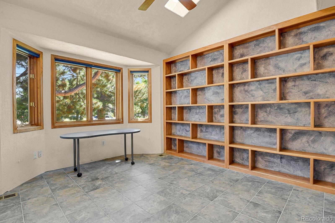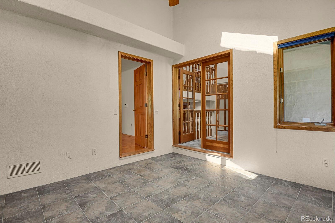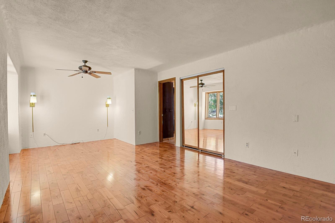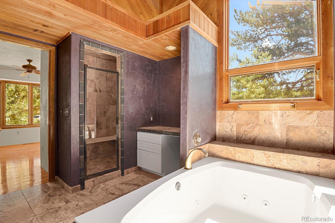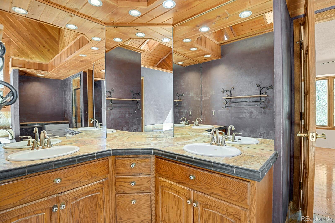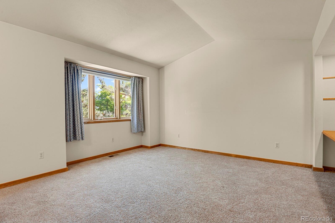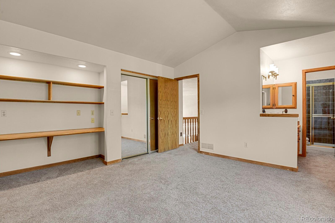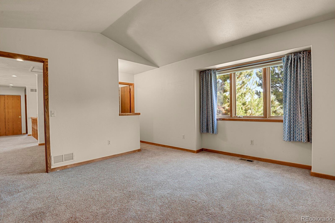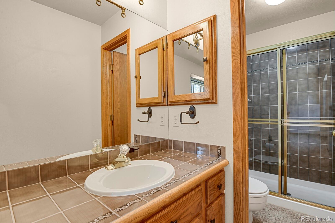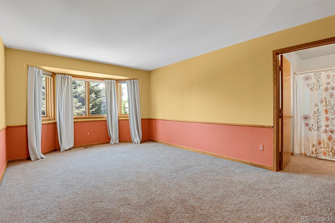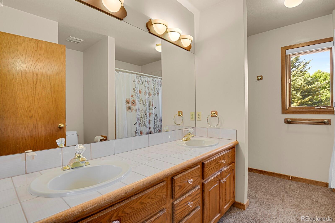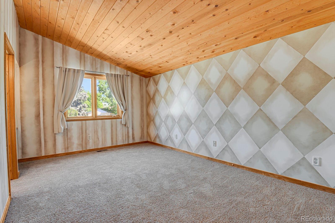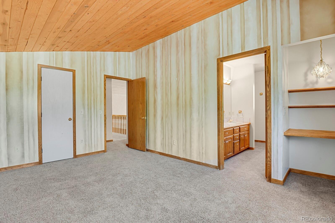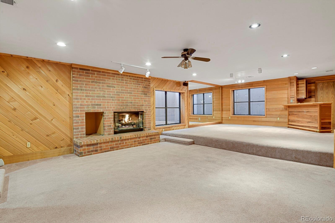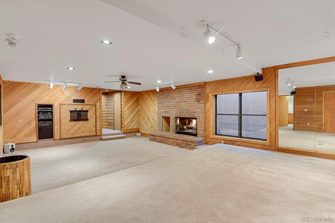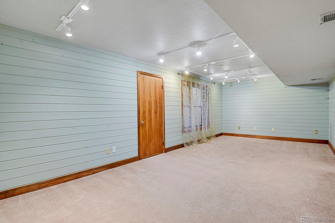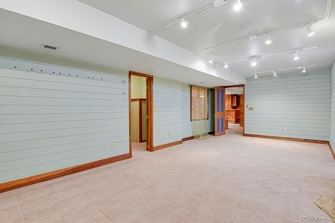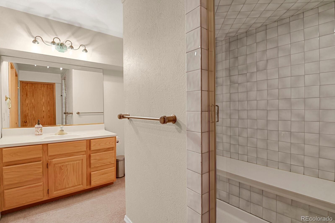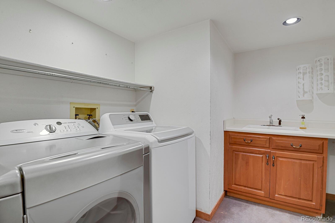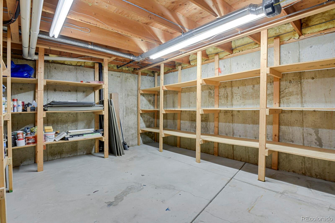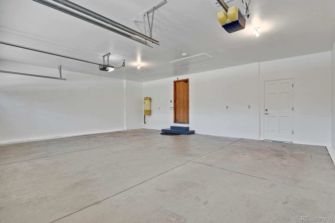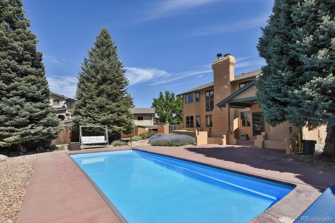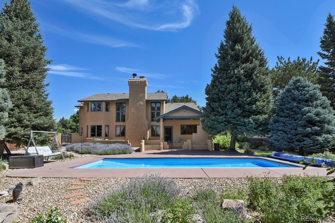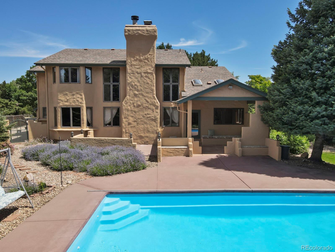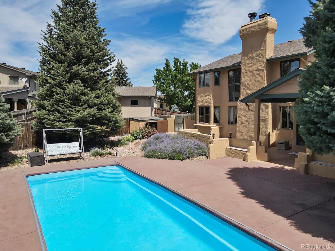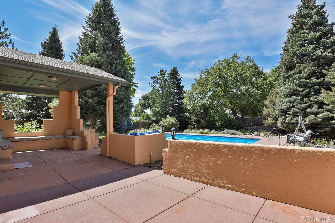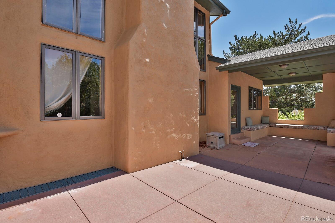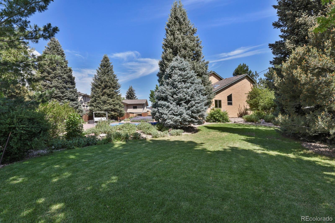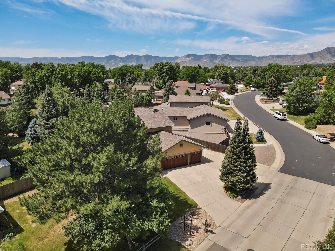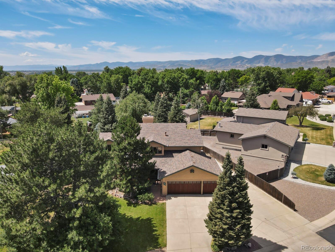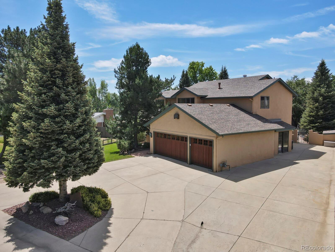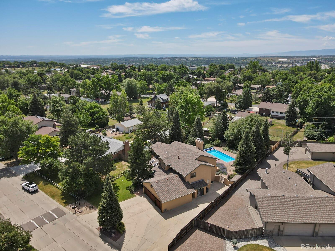Find us on...
Dashboard
- 5 Beds
- 5 Baths
- 4,634 Sqft
- .65 Acres
New Search X
10390 W Evans Avenue
Welcome to this beautifully crafted, custom adobe-style home that blends character, comfort, and functionality. From the moment you arrive, you're greeted by a striking custom-carved wood entry that sets the tone for the distinctive design throughout. Inside, the expansive living room features soaring ceilings, a cozy fireplace, and an open-concept layout that seamlessly flows into the kitchen and dining area—ideal for entertaining. The spacious main-level primary suite includes an attached office/sitting area and a luxurious bath with an oversized jetted tub. Upstairs, you'll find three generously sized bedrooms and two full bathrooms, providing plenty of space for family or guests. The finished basement offers a large step-down family room complete with a second gas fireplace, built-in wet bar, and an additional non-conforming bedroom—perfect for a guest suite or flex space. The lower-level bath features an oversized steam shower for spa-like relaxation. Thoughtful upgrades include laundry chutes to the lower-level laundry, a built-in central vacuum system on all three floors, and a newly installed roof and exterior paint (2024), new living room carpet, and a new cooktop, microwave and oven in the kitchen. Step outside to your own backyard retreat with a covered patio, lush mature landscaping, and a heated swimming pool—perfect for private relaxation or outdoor gatherings. A spacious 3-car garage and oversized driveway offer ample parking and storage. Conveniently located near major highways, yet tucked away in a serene, HOA-free setting.
Listing Office: HomeSmart 
Essential Information
- MLS® #9681361
- Price$1,299,900
- Bedrooms5
- Bathrooms5.00
- Full Baths2
- Half Baths1
- Square Footage4,634
- Acres0.65
- Year Built1987
- TypeResidential
- Sub-TypeSingle Family Residence
- StatusActive
Community Information
- Address10390 W Evans Avenue
- SubdivisionCarmody Estates
- CityLakewood
- CountyJefferson
- StateCO
- Zip Code80227
Amenities
- Parking Spaces3
- # of Garages3
- Has PoolYes
- PoolOutdoor Pool
Interior
- HeatingForced Air
- CoolingAttic Fan, Central Air
- FireplaceYes
- # of Fireplaces2
- StoriesTwo
Interior Features
Built-in Features, Ceiling Fan(s), Central Vacuum, Eat-in Kitchen, Entrance Foyer, Five Piece Bath, Granite Counters, High Ceilings, Jack & Jill Bathroom, Kitchen Island, Open Floorplan, Pantry, Primary Suite, Smoke Free, Walk-In Closet(s), Wet Bar
Appliances
Convection Oven, Cooktop, Dishwasher, Disposal, Dryer, Gas Water Heater, Microwave, Refrigerator, Trash Compactor, Washer
Fireplaces
Basement, Gas Log, Living Room
Exterior
- Exterior FeaturesPrivate Yard
- RoofComposition
School Information
- DistrictJefferson County R-1
- ElementaryGreen Gables
- MiddleCarmody
- HighBear Creek
Additional Information
- Date ListedJuly 8th, 2025
Listing Details
 HomeSmart
HomeSmart
 Terms and Conditions: The content relating to real estate for sale in this Web site comes in part from the Internet Data eXchange ("IDX") program of METROLIST, INC., DBA RECOLORADO® Real estate listings held by brokers other than RE/MAX Professionals are marked with the IDX Logo. This information is being provided for the consumers personal, non-commercial use and may not be used for any other purpose. All information subject to change and should be independently verified.
Terms and Conditions: The content relating to real estate for sale in this Web site comes in part from the Internet Data eXchange ("IDX") program of METROLIST, INC., DBA RECOLORADO® Real estate listings held by brokers other than RE/MAX Professionals are marked with the IDX Logo. This information is being provided for the consumers personal, non-commercial use and may not be used for any other purpose. All information subject to change and should be independently verified.
Copyright 2025 METROLIST, INC., DBA RECOLORADO® -- All Rights Reserved 6455 S. Yosemite St., Suite 500 Greenwood Village, CO 80111 USA
Listing information last updated on August 10th, 2025 at 9:33am MDT.

