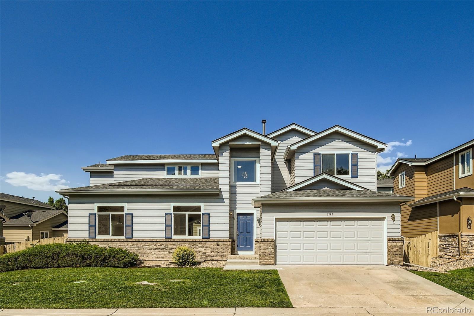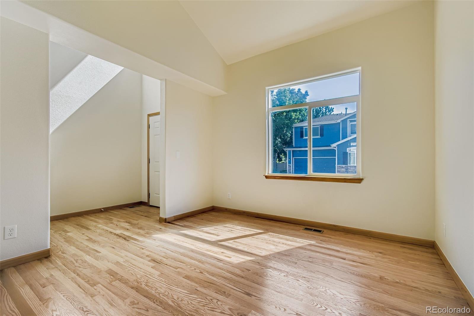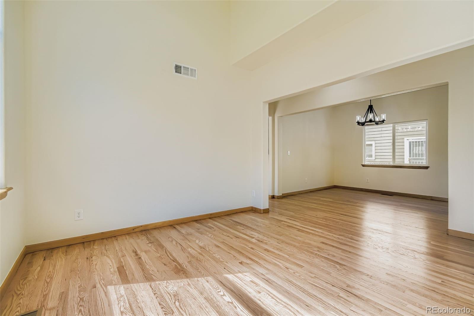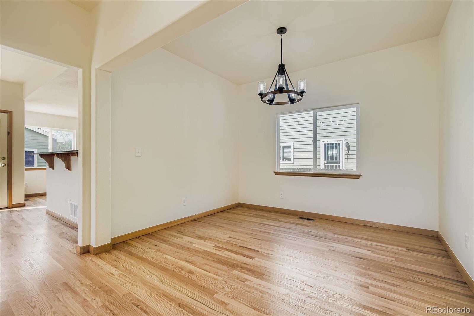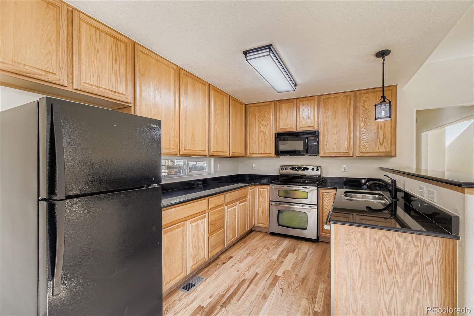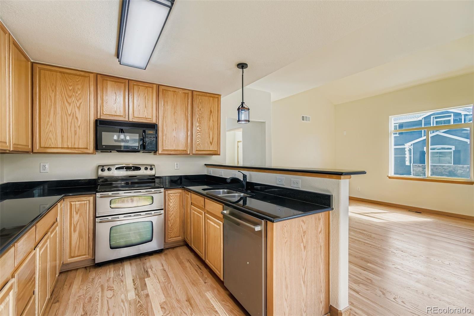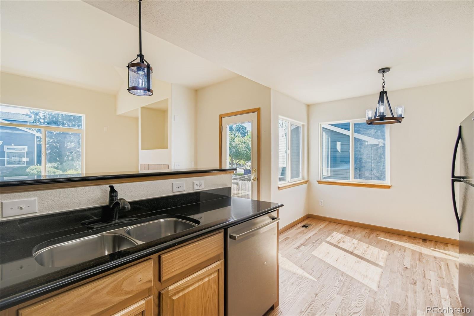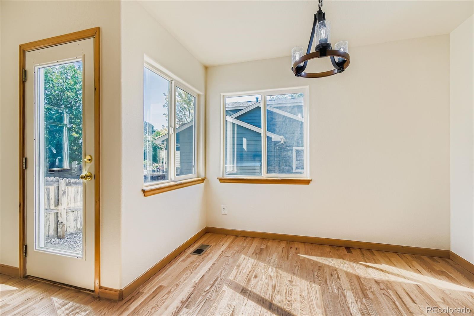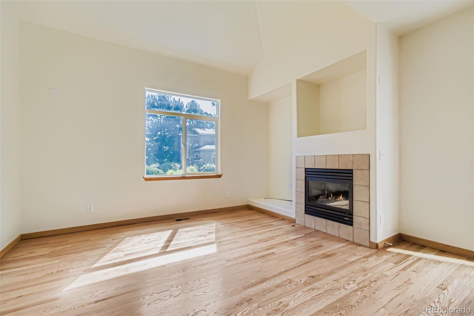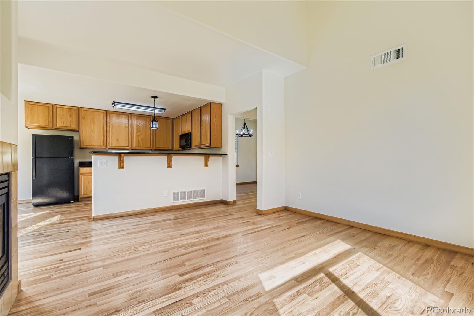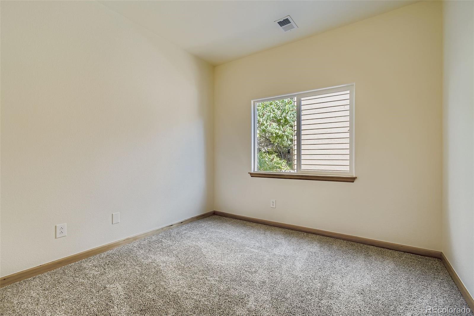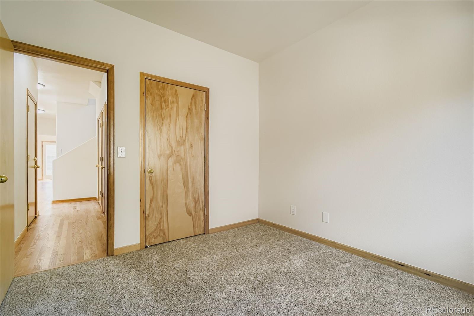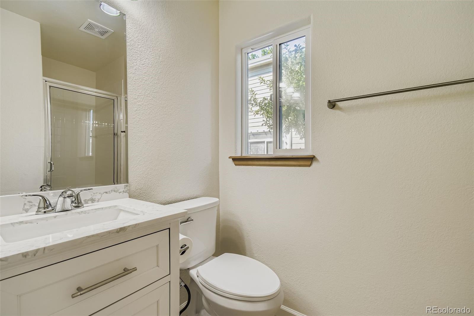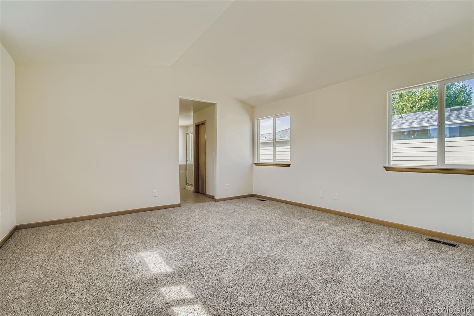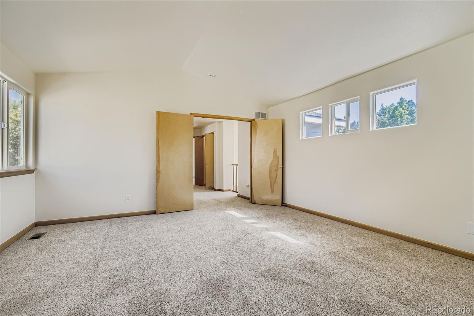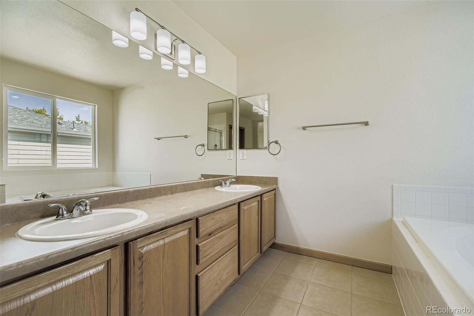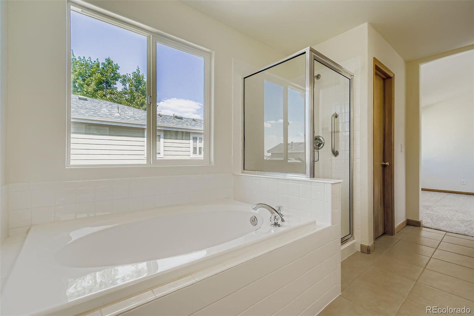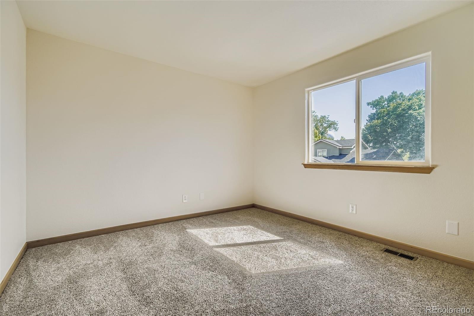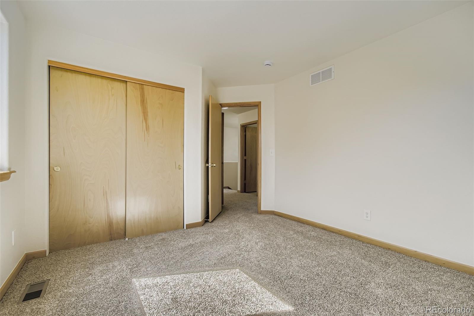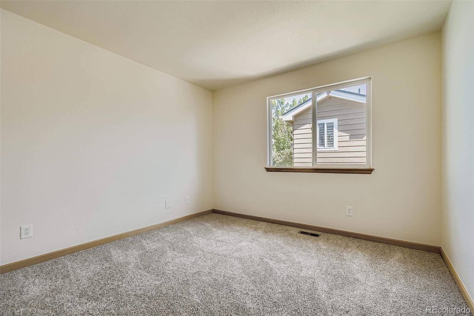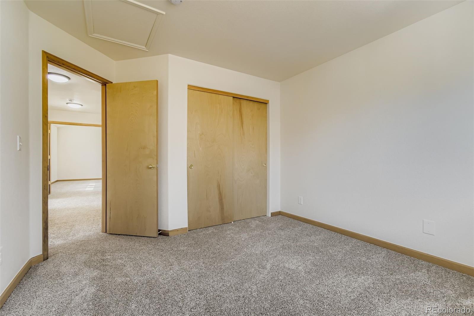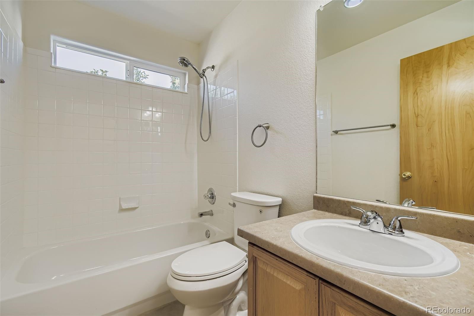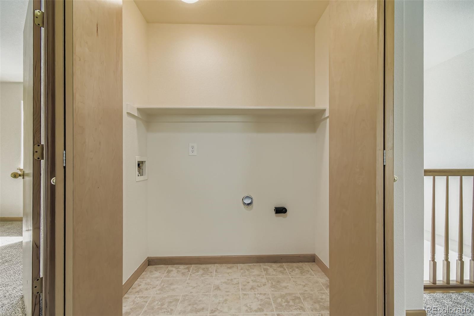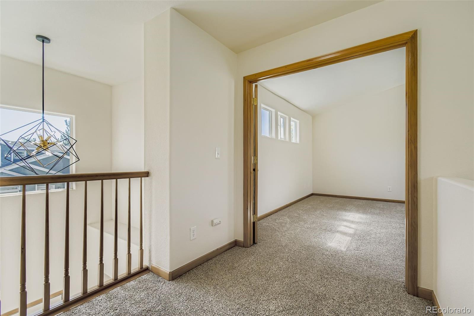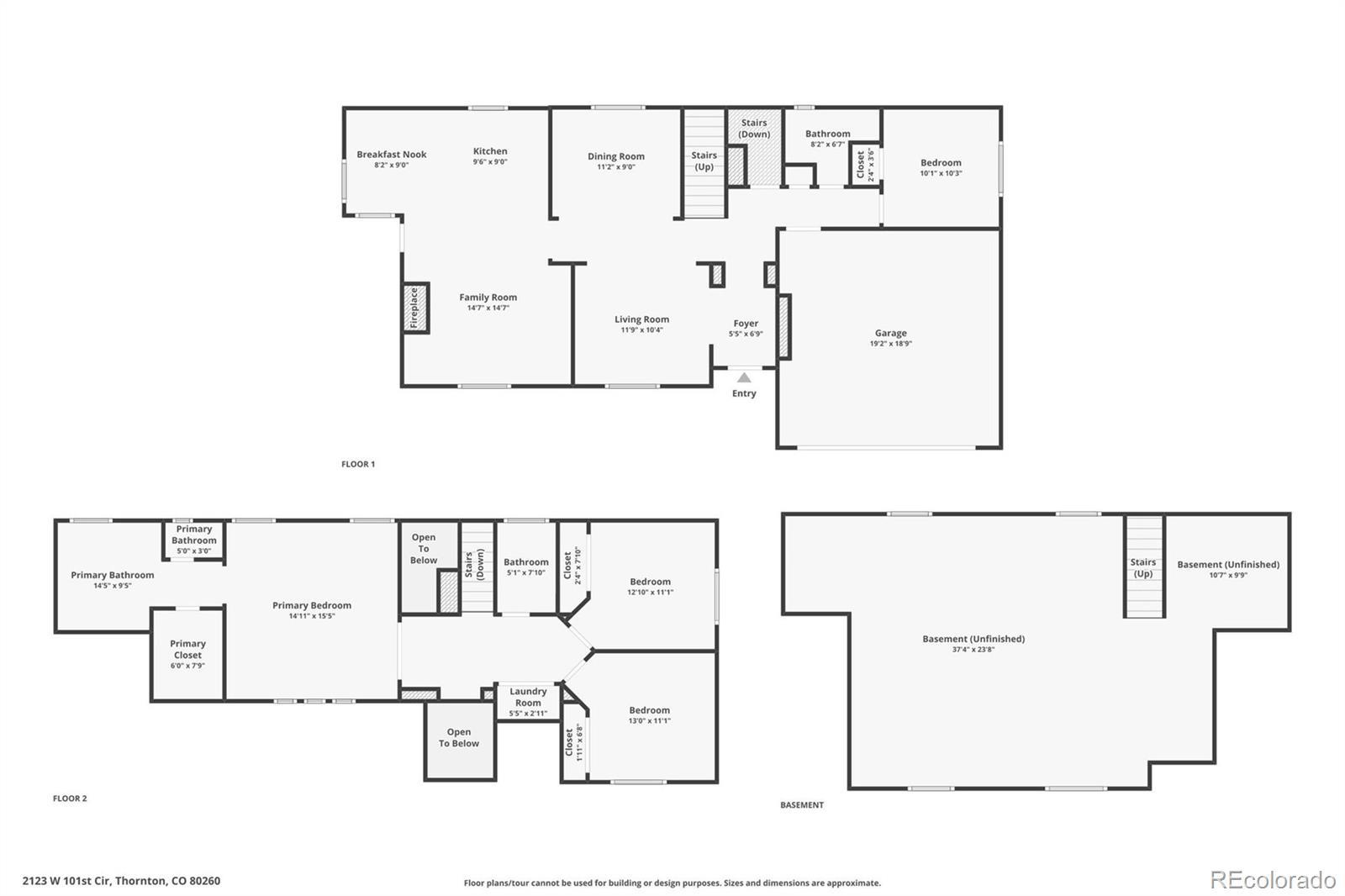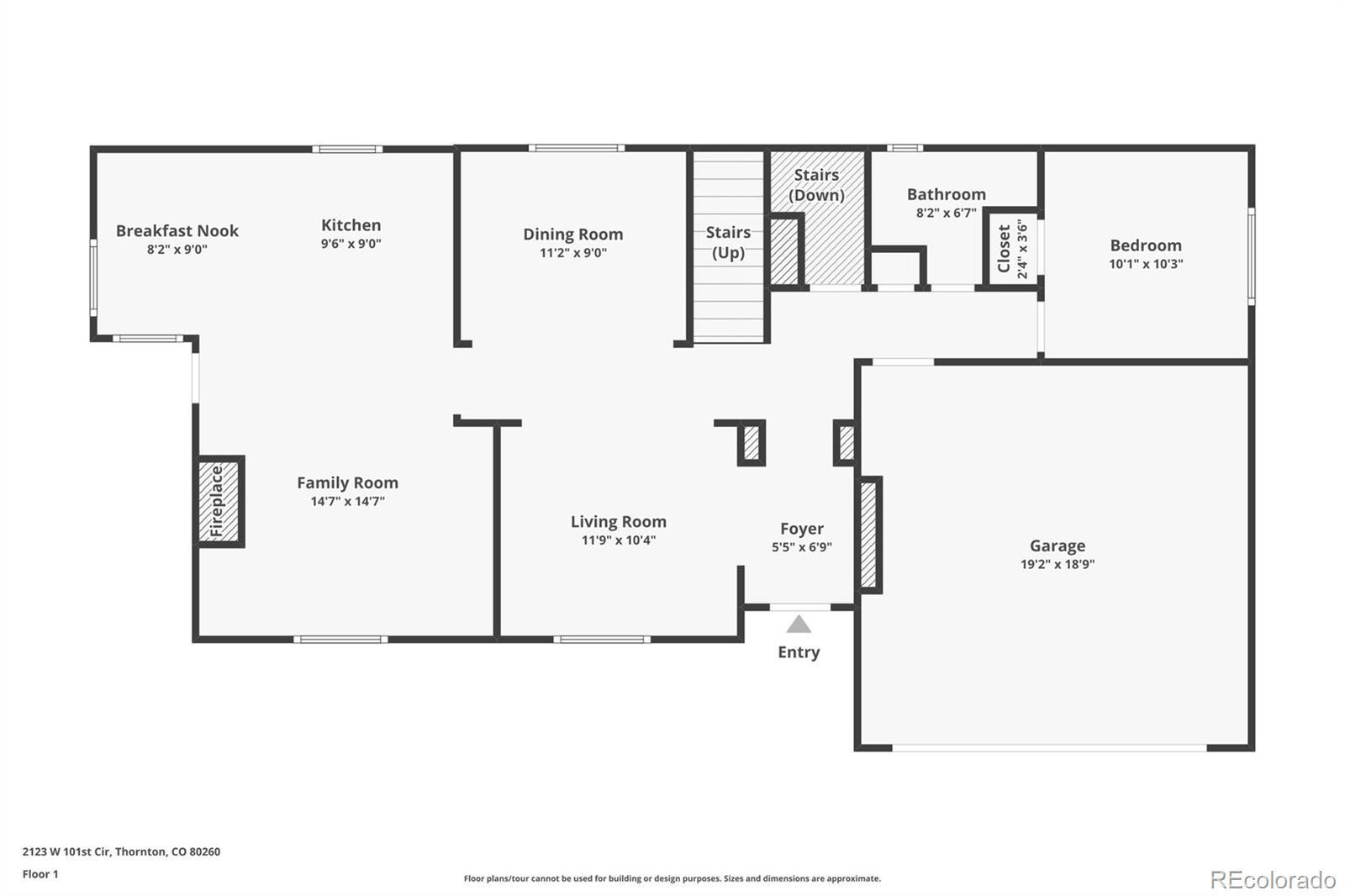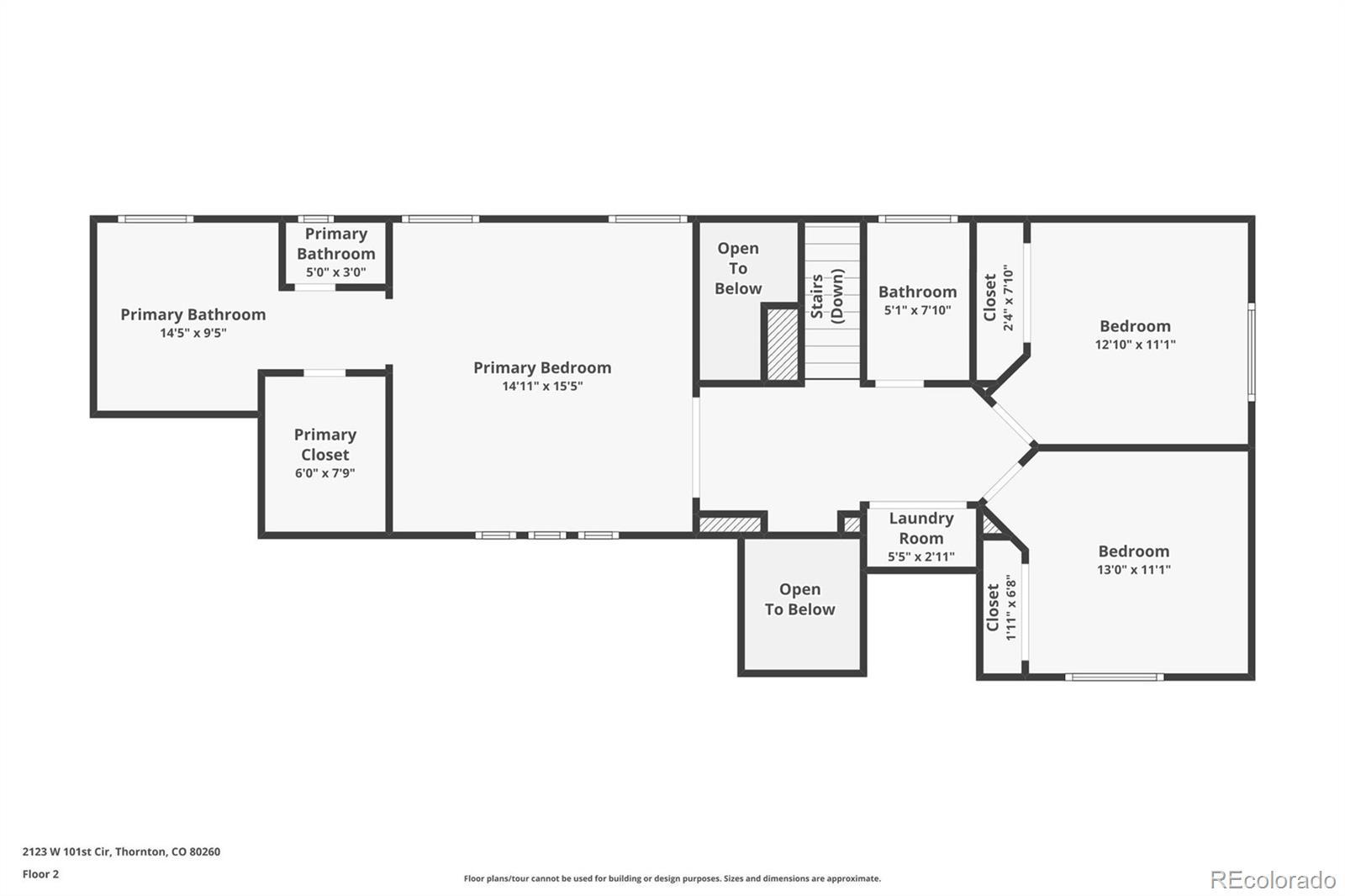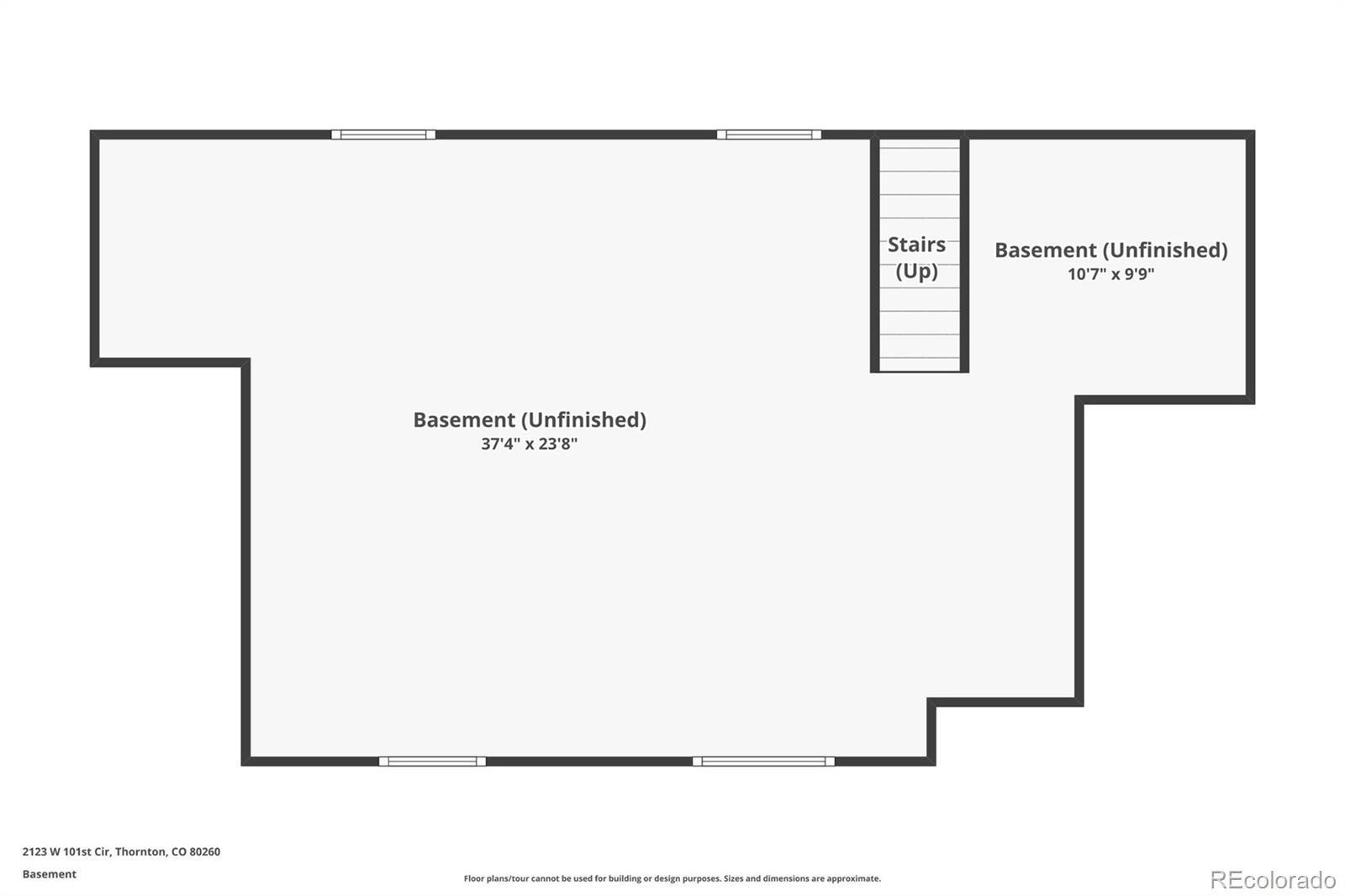Find us on...
Dashboard
- 4 Beds
- 3 Baths
- 1,997 Sqft
- .1 Acres
New Search X
2123 W 101st Circle
Freshly Renovated 4-Bedroom Turn Key Home – Move-In Ready! Welcome home to a beautifully updated retreat that’s as stylish as it is comfortable. With a thoughtful floor plan, fresh modern finishes, and a location close to everything you need—shopping, dining, and great schools—this home truly has it all. Step inside and you’ll find: Warm, refinished hardwood floors and brand-new carpet underfoot. A sparkling new Class 4 roof, new HVAC system (AC + furnace), and freshly cleaned ducts—comfort you can count on. Gorgeous quartz countertops, updated light fixtures, and fresh paint throughout. A bright, inviting layout with four spacious bedrooms for family, guests, or a home office. Exterior refreshed with paint and low-maintenance curb appeal. Outside, the no-maintenance yard means more time to relax and enjoy life. Plus, the HOA takes care of trash, recycling, front grass, water, and even snow removal—giving you peace of mind year-round. This home is super clean, move-in ready, and waiting for its next chapter. All that’s left is for you to make it your own!
Listing Office: HomeSmart 
Essential Information
- MLS® #9688476
- Price$500,000
- Bedrooms4
- Bathrooms3.00
- Full Baths2
- Square Footage1,997
- Acres0.10
- Year Built2004
- TypeResidential
- Sub-TypeSingle Family Residence
- StyleTraditional
- StatusPending
Community Information
- Address2123 W 101st Circle
- SubdivisionHunters Chase
- CityThornton
- CountyAdams
- StateCO
- Zip Code80260
Amenities
- AmenitiesPark, Parking, Playground
- Parking Spaces4
- ParkingConcrete
- # of Garages2
Interior
- HeatingForced Air
- CoolingCentral Air
- StoriesTwo
Interior Features
Breakfast Bar, Ceiling Fan(s), Eat-in Kitchen, Entrance Foyer, Five Piece Bath, High Ceilings, Primary Suite, Quartz Counters, Solid Surface Counters, Vaulted Ceiling(s), Walk-In Closet(s)
Appliances
Convection Oven, Dishwasher, Disposal, Double Oven, Gas Water Heater, Microwave, Range, Refrigerator, Self Cleaning Oven
Exterior
- RoofComposition
School Information
- DistrictAdams 12 5 Star Schl
- ElementaryHillcrest
- MiddleSilver Hills
- HighNorthglenn
Additional Information
- Date ListedAugust 16th, 2025
Listing Details
 HomeSmart
HomeSmart
 Terms and Conditions: The content relating to real estate for sale in this Web site comes in part from the Internet Data eXchange ("IDX") program of METROLIST, INC., DBA RECOLORADO® Real estate listings held by brokers other than RE/MAX Professionals are marked with the IDX Logo. This information is being provided for the consumers personal, non-commercial use and may not be used for any other purpose. All information subject to change and should be independently verified.
Terms and Conditions: The content relating to real estate for sale in this Web site comes in part from the Internet Data eXchange ("IDX") program of METROLIST, INC., DBA RECOLORADO® Real estate listings held by brokers other than RE/MAX Professionals are marked with the IDX Logo. This information is being provided for the consumers personal, non-commercial use and may not be used for any other purpose. All information subject to change and should be independently verified.
Copyright 2025 METROLIST, INC., DBA RECOLORADO® -- All Rights Reserved 6455 S. Yosemite St., Suite 500 Greenwood Village, CO 80111 USA
Listing information last updated on December 22nd, 2025 at 12:18pm MST.

