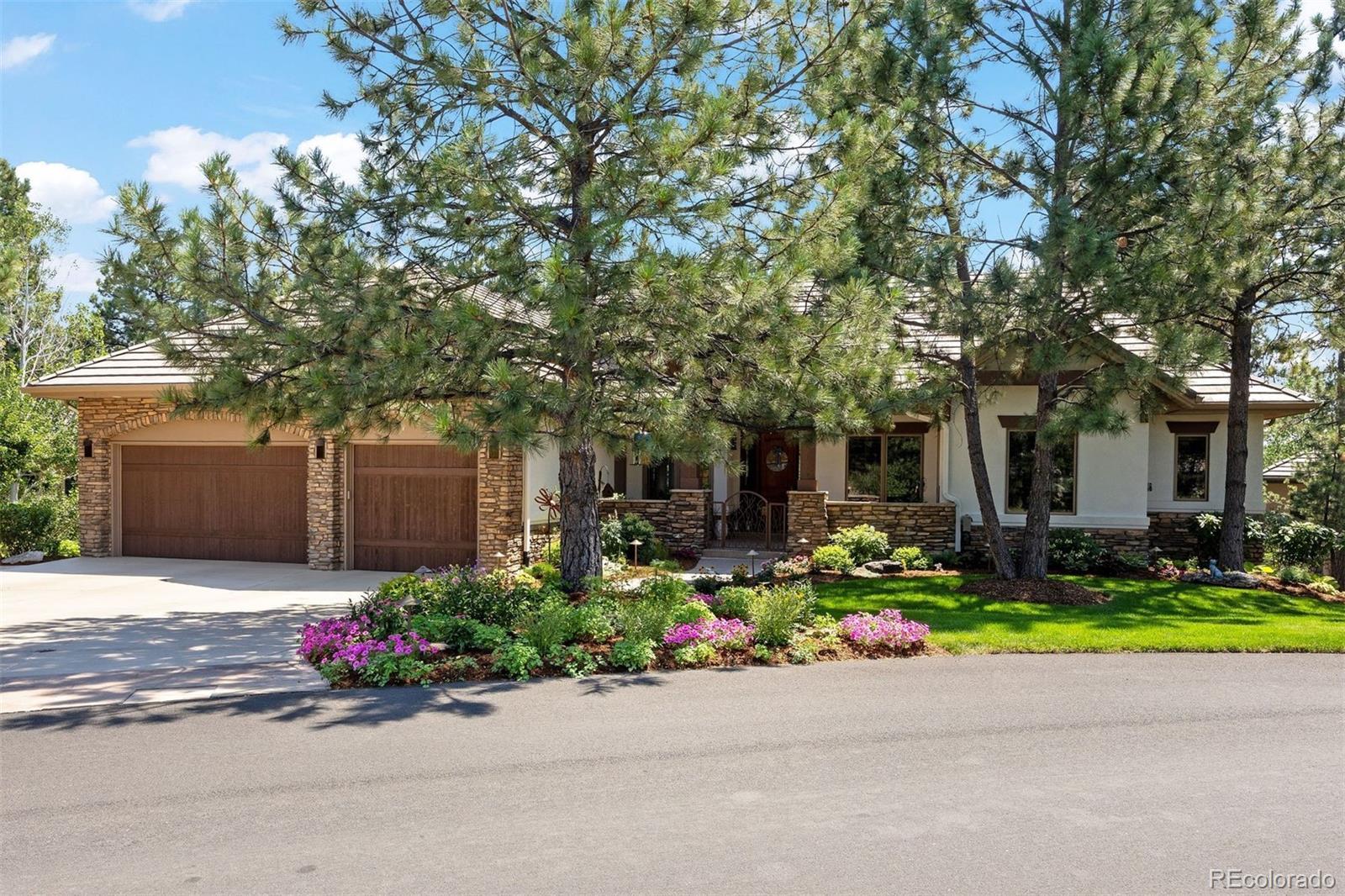Find us on...
Dashboard
- 4 Beds
- 5 Baths
- 5,370 Sqft
- .61 Acres
New Search X
646 Ruby Trust Drive
Perfectly sized at 5,370 finished sq. ft., this exceptional ranch-style residence is a true retreat—seamlessly blending mountain charm with modern luxury. Meticulously maintained inside and out, the home is surrounded by breathtaking landscaping and gardens that photos can’t fully capture. Nestled on a private, wooded lot among towering pines, it welcomes you with a heated driveway, front sidewalk, and a covered patio. A tranquil pond only enhances the natural beauty of this one-of-a-kind sanctuary. Inside, an open-concept design is enriched by stone accents and exposed wood beams. The foyer opens to a dramatic Great Room with soaring ceilings, a wall of windows framing the outdoors, and a floor-to-ceiling stone fireplace. Enjoy peek-a-boo mountain views and abundant natural light, enhanced by whole-house plantation shutters for timeless elegance. At the heart of the home, the chef’s kitchen showcases a Sub-Zero refrigerator, Wolf double ovens, a generous island, and custom Alder cabinetry. The adjoining breakfast nook flows to a spacious covered Trex deck, ideal for year-round outdoor living. The main-floor primary suite is a private haven with a cozy corner fireplace, spa-inspired bath, massive custom walk-in closet, and direct deck access. A dedicated office with library nook, fireplace, and front porch access provides the perfect workspace. The walk-out lower level is an entertainer’s dream, offering three oversized ensuite bedrooms, a custom bar, 1,000-bottle wine room, recreation and billiard areas, and a striking three-sided gas fireplace. Practical upgrades include dual furnaces, two hot water heaters, a whole-house water filtration system, and an interior fire sprinkler system. Step outside to an extended patio with hot tub and a dramatic two-tiered water feature—the ultimate private escape. With expansive indoor and outdoor living spaces, unmatched craftsmanship, this is an opportunity to experience luxury living in The Village at Castle Pines.
Listing Office: LIV Sotheby's International Realty 
Essential Information
- MLS® #9697278
- Price$2,659,000
- Bedrooms4
- Bathrooms5.00
- Full Baths4
- Half Baths1
- Square Footage5,370
- Acres0.61
- Year Built2003
- TypeResidential
- Sub-TypeSingle Family Residence
- StyleMountain Contemporary
- StatusActive
Community Information
- Address646 Ruby Trust Drive
- SubdivisionCastle Pines Village
- CityCastle Rock
- CountyDouglas
- StateCO
- Zip Code80108
Amenities
- Parking Spaces3
- # of Garages3
Amenities
Fitness Center, Gated, Park, Playground, Pool, Security, Spa/Hot Tub, Tennis Court(s), Trail(s)
Utilities
Cable Available, Electricity Connected, Natural Gas Connected
Parking
Heated Driveway, Dry Walled, Exterior Access Door, Floor Coating, Lighted, Storage
Interior
- HeatingForced Air, Natural Gas
- CoolingCentral Air
- FireplaceYes
- # of Fireplaces4
- StoriesOne
Interior Features
Audio/Video Controls, Built-in Features, Ceiling Fan(s), Eat-in Kitchen, Entrance Foyer, Five Piece Bath, Granite Counters, High Ceilings, High Speed Internet, Kitchen Island, Open Floorplan, Pantry, Primary Suite, Solid Surface Counters, Sound System, Hot Tub, Vaulted Ceiling(s), Walk-In Closet(s), Wet Bar
Appliances
Bar Fridge, Convection Oven, Cooktop, Dishwasher, Disposal, Double Oven, Down Draft, Dryer, Microwave, Refrigerator, Self Cleaning Oven, Washer, Water Purifier
Fireplaces
Basement, Bedroom, Family Room, Gas, Gas Log, Great Room, Other, Primary Bedroom, Recreation Room
Exterior
- RoofConcrete
- FoundationSlab
Exterior Features
Gas Grill, Lighting, Private Yard, Rain Gutters, Water Feature
Lot Description
Landscaped, Many Trees, Sprinklers In Front, Sprinklers In Rear
Windows
Double Pane Windows, Window Coverings
School Information
- DistrictDouglas RE-1
- ElementaryBuffalo Ridge
- MiddleRocky Heights
- HighRock Canyon
Additional Information
- Date ListedAugust 21st, 2025
- ZoningPDU
Listing Details
LIV Sotheby's International Realty
 Terms and Conditions: The content relating to real estate for sale in this Web site comes in part from the Internet Data eXchange ("IDX") program of METROLIST, INC., DBA RECOLORADO® Real estate listings held by brokers other than RE/MAX Professionals are marked with the IDX Logo. This information is being provided for the consumers personal, non-commercial use and may not be used for any other purpose. All information subject to change and should be independently verified.
Terms and Conditions: The content relating to real estate for sale in this Web site comes in part from the Internet Data eXchange ("IDX") program of METROLIST, INC., DBA RECOLORADO® Real estate listings held by brokers other than RE/MAX Professionals are marked with the IDX Logo. This information is being provided for the consumers personal, non-commercial use and may not be used for any other purpose. All information subject to change and should be independently verified.
Copyright 2025 METROLIST, INC., DBA RECOLORADO® -- All Rights Reserved 6455 S. Yosemite St., Suite 500 Greenwood Village, CO 80111 USA
Listing information last updated on September 4th, 2025 at 5:34pm MDT.



















































