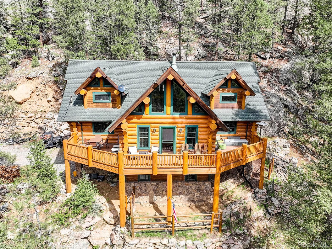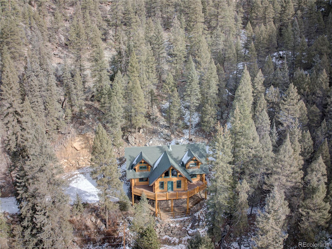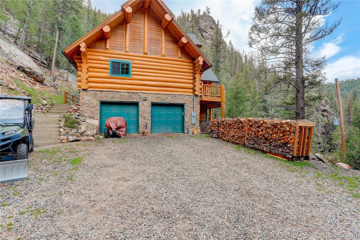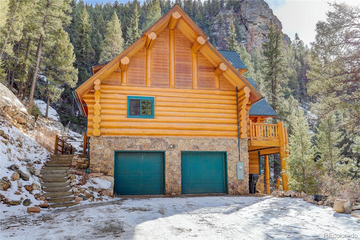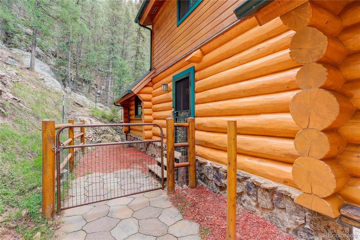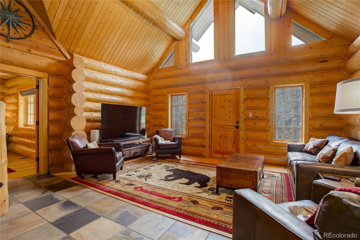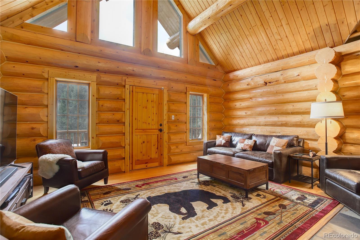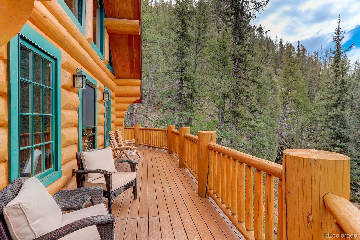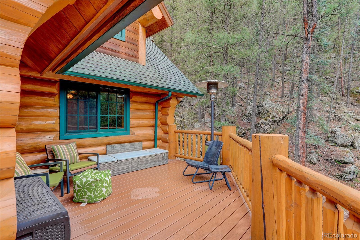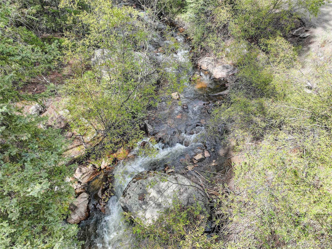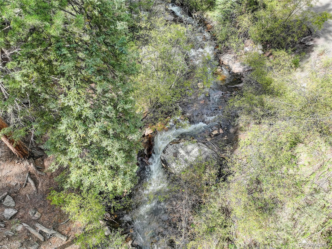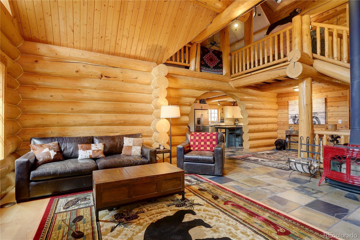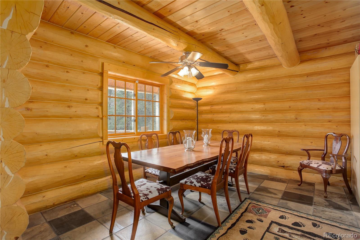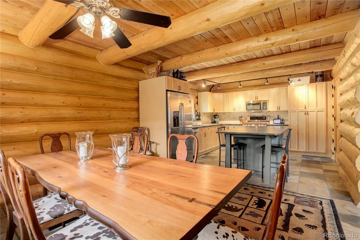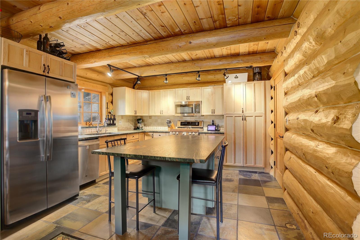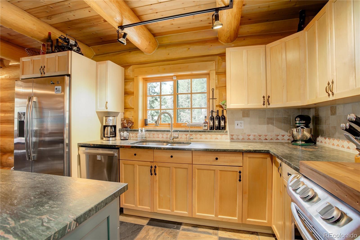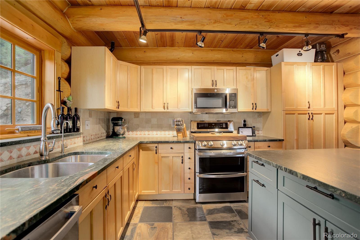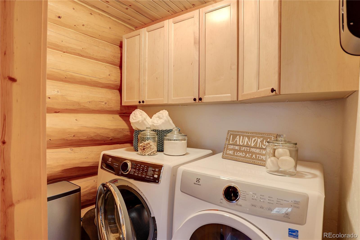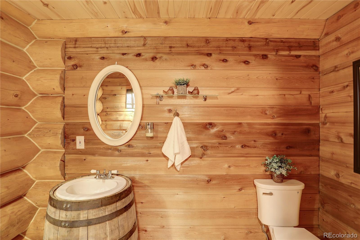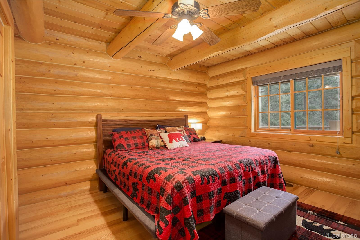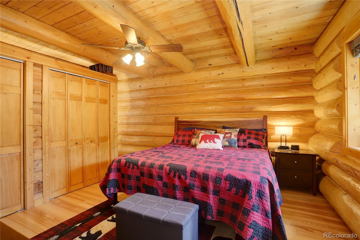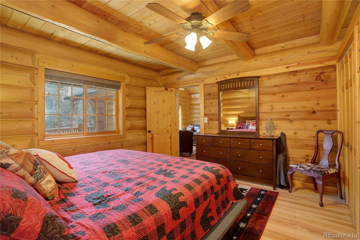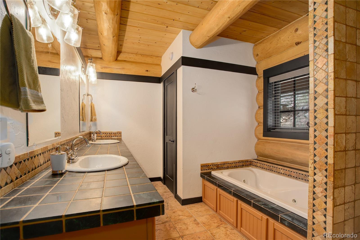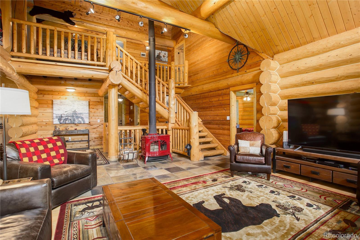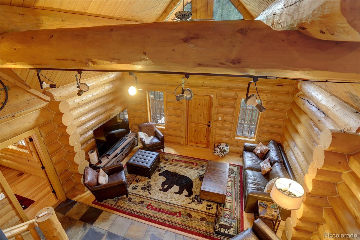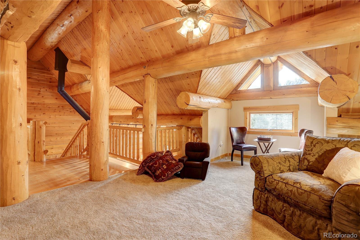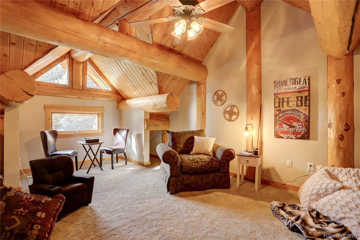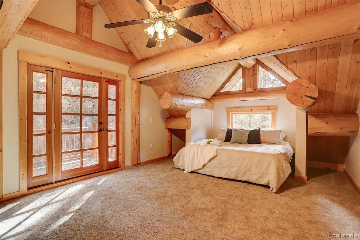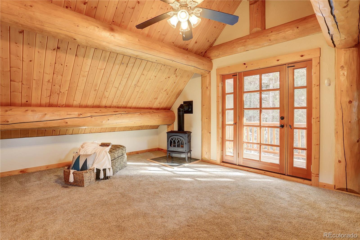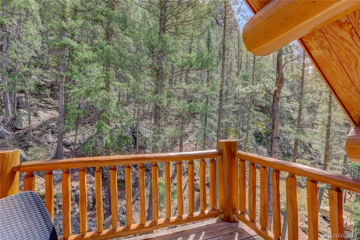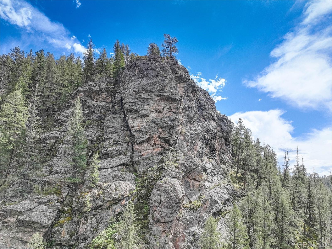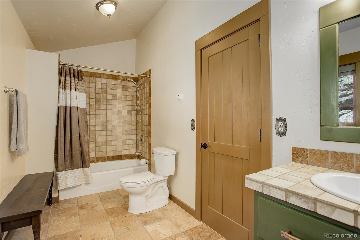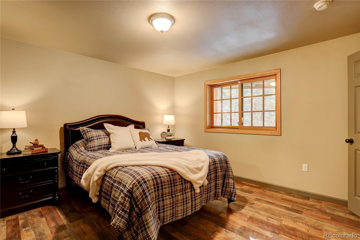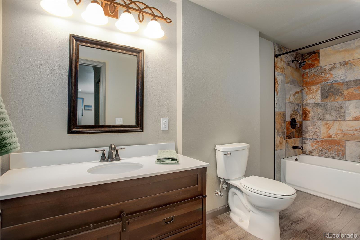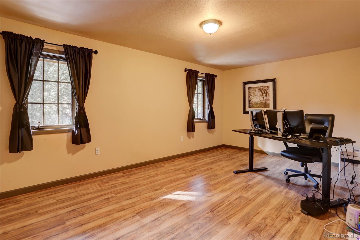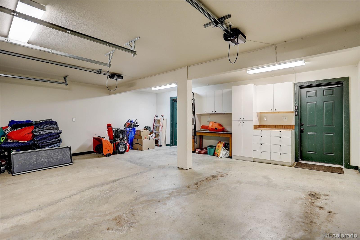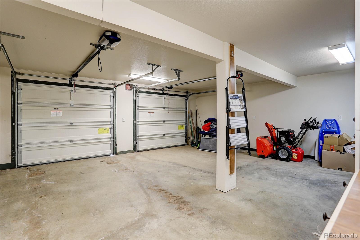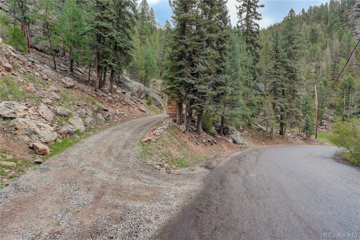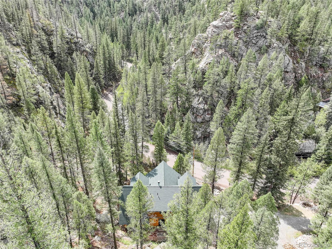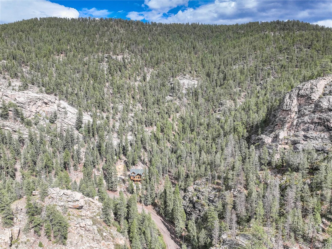Find us on...
Dashboard
- 3 Beds
- 4 Baths
- 3,274 Sqft
- 29.15 Acres
New Search X
14662 S Elk Creek Road
BACK ON MARKET as buyers' contingent home didn't sell! Perfect Colorado log home! Immaculate log, A-frame, 3 bed, 4 bath home on 29+ acres with fantastic elk creek views. Mountain charm abounds with pride of ownership, meticulous maintenance & careful attention to detail. Move right into this gorgeous home! Upon driving up the private driveway you are welcomed by the soothing sound of the flowing creek & breathtaking rock outcroppings. The vaulted 2 story ceilings with ample windows make this open floor plan light & bright. The beautiful spacious kitchen features wood cabinets, NEW island, NEW leathered granite counters, NEW backsplash & NEW SS appliances. The large dining room & living room with NEW freestanding wood stove offers the perfect flow for entertaining family & friends. Immerse yourself in the Colorado mountain lifestyle on the large deck while enjoying views of elk creek, stunning rock outcroppings & abundant wildlife. The main floor offers the primary ensuite bedroom featuring 5-piece ensuite bath with soaking tub. Charming powder room with barrel sink & convenient main floor laundry room (NEW washer & dryer included). The upper level features a bedroom with balcony & freestanding gas fireplace (closet in bathroom), full bath & bonus room. The lower level features an ensuite bedroom with large, walk-in closet & full ensuite bath, bonus room (or non-conforming bedroom) & direct garage access. Great layout for roommate or multi-generational living. Garage has storage, work bench area, window & utility room with sink. *** NEW CLASS 4 IMPACT RESISTANT ROOF (potential insurance discount). NEW exterior clear coating, NEW gutters, NEW garage doors, NEW upper deck stain & NEW radon mitigation system. This property is a serene, luxury mountain resort!!! Plenty of room for RV, boat & mountain toys. Fenced dog run. Close to 285 for convenience & accessibility. County maintained roads & top ranked schools. Welcome home to your quintessential Colorado dream home!
Listing Office: Coldwell Banker Realty 28 
Essential Information
- MLS® #9701483
- Price$925,000
- Bedrooms3
- Bathrooms4.00
- Full Baths3
- Half Baths1
- Square Footage3,274
- Acres29.15
- Year Built2000
- TypeResidential
- Sub-TypeSingle Family Residence
- StyleRustic
- StatusPending
Community Information
- Address14662 S Elk Creek Road
- SubdivisionLa Canada
- CityPine
- CountyJefferson
- StateCO
- Zip Code80470
Amenities
- Parking Spaces2
- # of Garages2
- ViewMountain(s), Water
- Is WaterfrontYes
- WaterfrontStream
Utilities
Cable Available, Electricity Connected, Propane
Interior
- HeatingHot Water, Propane, Radiant
- CoolingNone
- FireplaceYes
- # of Fireplaces2
- StoriesTwo
Interior Features
Ceiling Fan(s), Eat-in Kitchen, Entrance Foyer, Five Piece Bath, Granite Counters, High Ceilings, Kitchen Island, Open Floorplan, Primary Suite, Radon Mitigation System, Smoke Free, Vaulted Ceiling(s), Walk-In Closet(s)
Appliances
Convection Oven, Dishwasher, Disposal, Dryer, Microwave, Range, Refrigerator, Washer
Fireplaces
Family Room, Free Standing, Gas, Wood Burning
Exterior
- RoofComposition
Exterior Features
Balcony, Dog Run, Private Yard, Rain Gutters
Lot Description
Fire Mitigation, Many Trees, Rock Outcropping
School Information
- DistrictJefferson County R-1
- ElementaryElk Creek
- MiddleWest Jefferson
- HighConifer
Additional Information
- Date ListedApril 21st, 2024
- ZoningMR-3
Listing Details
 Coldwell Banker Realty 28
Coldwell Banker Realty 28
 Terms and Conditions: The content relating to real estate for sale in this Web site comes in part from the Internet Data eXchange ("IDX") program of METROLIST, INC., DBA RECOLORADO® Real estate listings held by brokers other than RE/MAX Professionals are marked with the IDX Logo. This information is being provided for the consumers personal, non-commercial use and may not be used for any other purpose. All information subject to change and should be independently verified.
Terms and Conditions: The content relating to real estate for sale in this Web site comes in part from the Internet Data eXchange ("IDX") program of METROLIST, INC., DBA RECOLORADO® Real estate listings held by brokers other than RE/MAX Professionals are marked with the IDX Logo. This information is being provided for the consumers personal, non-commercial use and may not be used for any other purpose. All information subject to change and should be independently verified.
Copyright 2025 METROLIST, INC., DBA RECOLORADO® -- All Rights Reserved 6455 S. Yosemite St., Suite 500 Greenwood Village, CO 80111 USA
Listing information last updated on December 22nd, 2025 at 1:33pm MST.

