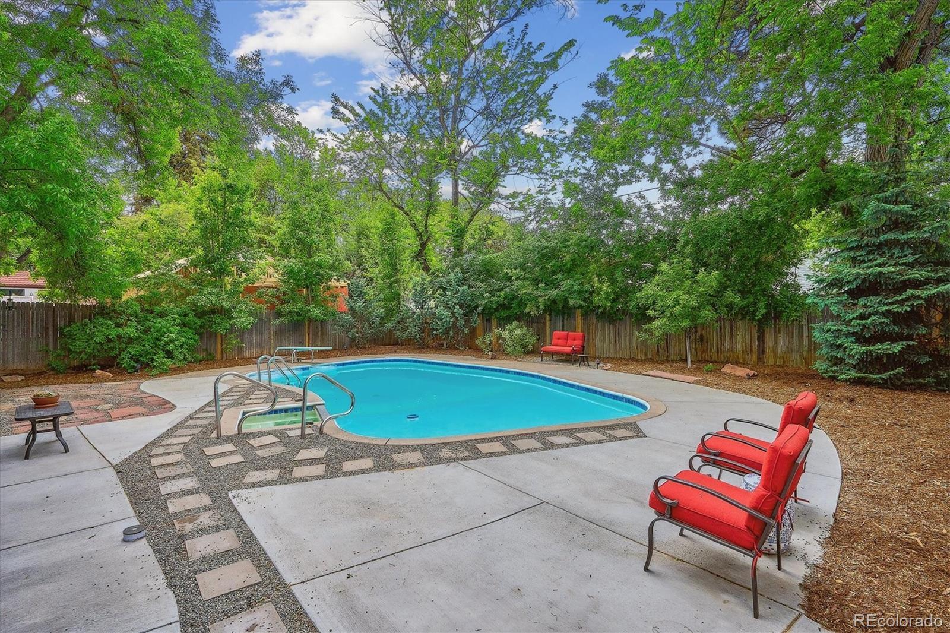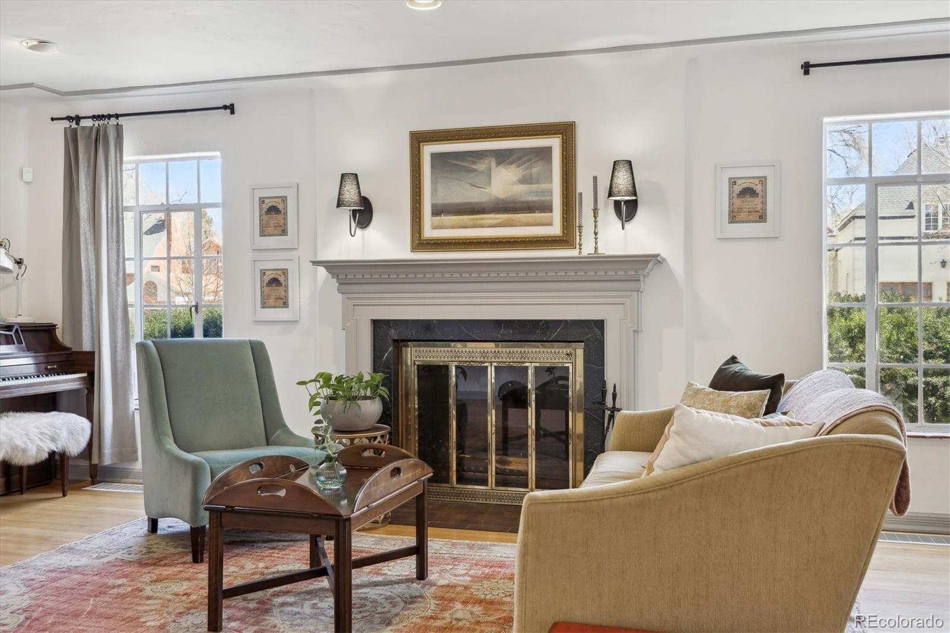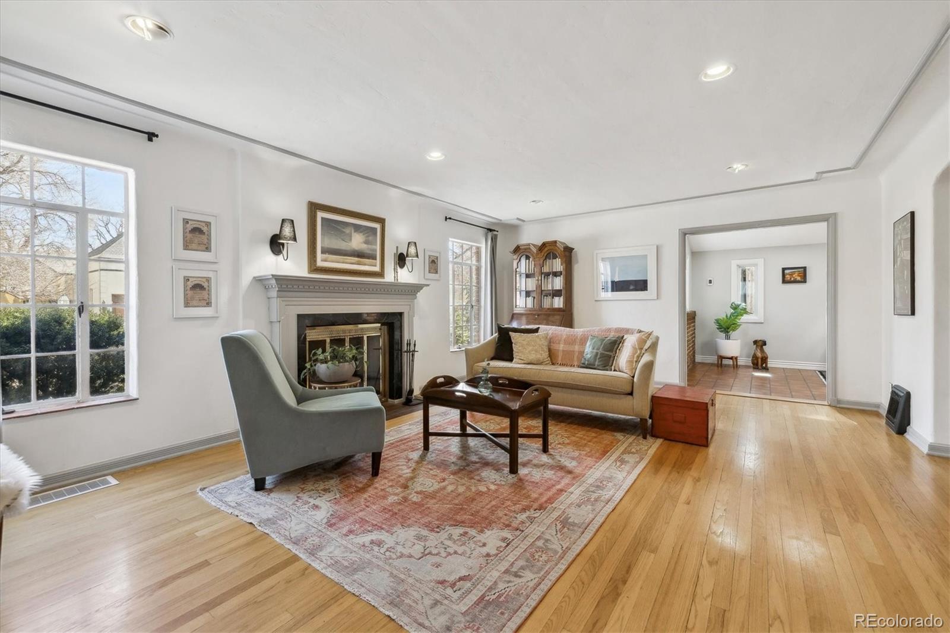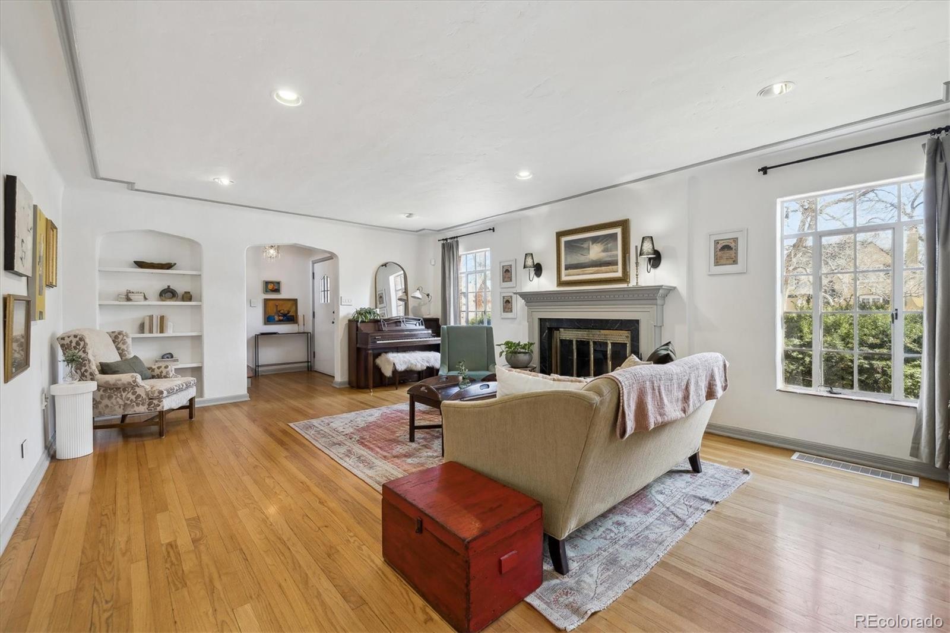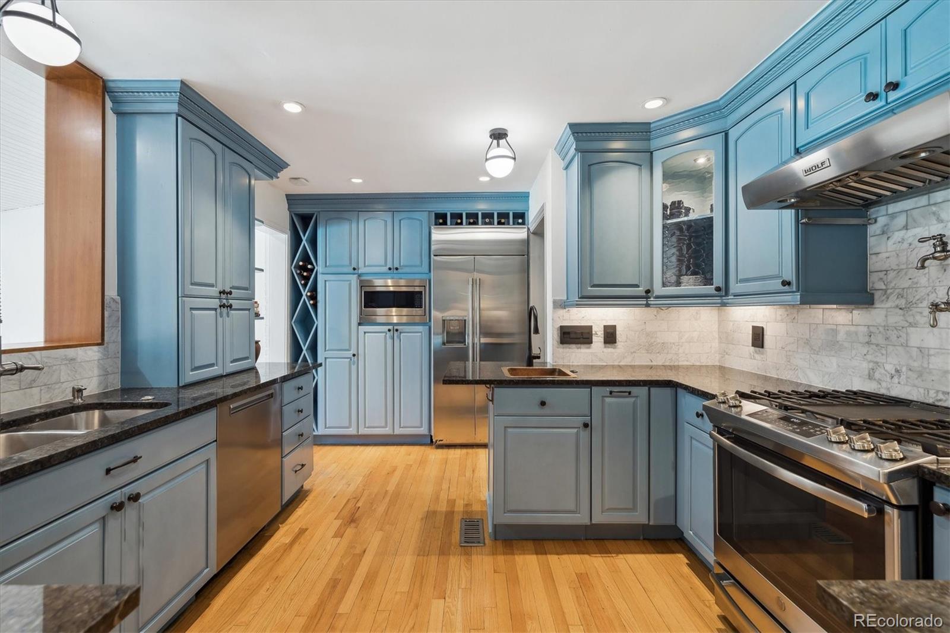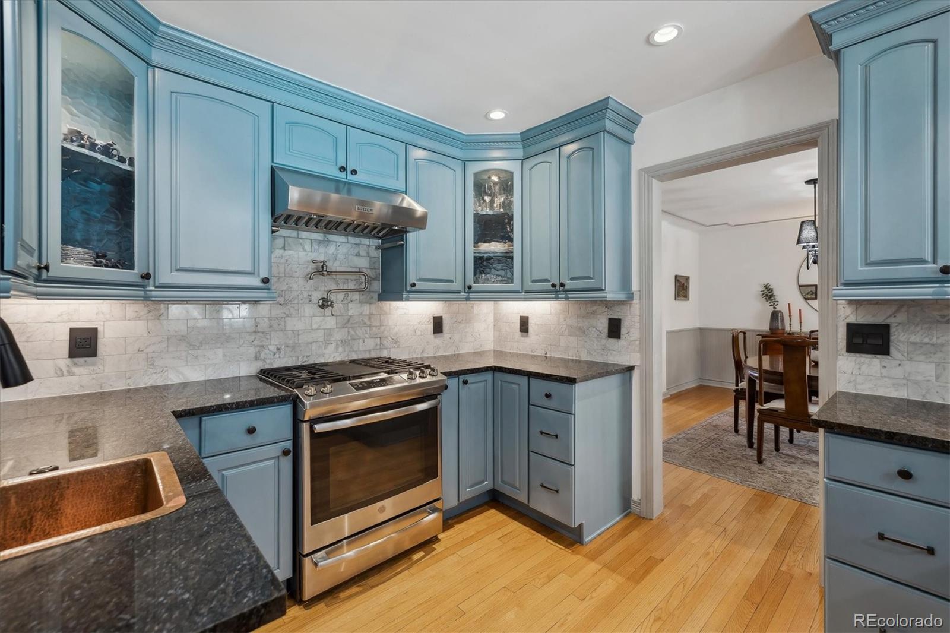Find us on...
Dashboard
- 4 Beds
- 4 Baths
- 2,911 Sqft
- .19 Acres
New Search X
629 Bellaire Street
Charming Tudor on a Picture-Perfect Block! This beautifully updated home sits on one of the most well-preserved streets in Hilltop/Hale, surrounded by classic homes that showcase the area’s rich architectural character. Full of curb appeal and timeless style, it strikes the perfect balance between historic charm and modern living. Inside, warm wood floors and Spanish tile create a welcoming feel, with heated floors under all the tile. The formal living room features a timeless wood-burning fireplace as a focal point. A tucked-away home office offers quiet and convenience. The formal dining room is ready for entertaining, and the chef’s kitchen includes new appliances, a gas range with pot filler, two sinks, marble subway tile, ample storage, and an open layout. Two additional living spaces are filled with natural light thanks to new floor-to-ceiling windows and doors for seamless indoor-outdoor living. A rare full bath on the main floor has been stylishly updated, and the spacious laundry room with exposed brick adds even more charm. Upstairs, the primary suite feels like a retreat with a walk-in closet and updated ensuite bath. Two more bedrooms and a sleek ¾ bath complete the upper level. Downstairs features a fourth bedroom with ensuite ¾ bath and a cozy family room with another fireplace—perfect for movie nights or quiet evenings in. A standout feature? The private backyard oasis with heated pool—ideal for enjoying the Colorado sun and entertaining all summer. Just three blocks from 9+CO and Trader Joe’s, and minutes to Cherry Creek North and downtown, this Hilltop gem is lovingly maintained and is ready for you! New since 2019: Heat Pump / AC, Whole House Humidifier, Water Heater, Electrical Panels, Whole House Surge Protectors, Appliances, Roof on Addition, Renewal by Andersen Windows and Doors in Addition, Pool Plumbing/Filter/Lights and Paint, Sprinkler System, Relined Sewer and more!
Listing Office: West and Main Homes Inc 
Essential Information
- MLS® #9743193
- Price$1,395,000
- Bedrooms4
- Bathrooms4.00
- Full Baths2
- Square Footage2,911
- Acres0.19
- Year Built1935
- TypeResidential
- Sub-TypeSingle Family Residence
- StyleTudor
- StatusActive
Community Information
- Address629 Bellaire Street
- SubdivisionHale
- CityDenver
- CountyDenver
- StateCO
- Zip Code80220
Amenities
- Parking Spaces2
- # of Garages1
- Has PoolYes
- PoolOutdoor Pool, Private
Utilities
Electricity Available, Electricity Connected, Internet Access (Wired), Natural Gas Available, Natural Gas Connected
Parking
Concrete, Lighted, Smart Garage Door
Interior
- CoolingAttic Fan, Central Air
- FireplaceYes
- # of Fireplaces2
- StoriesTwo
Interior Features
Built-in Features, Granite Counters, High Speed Internet, Primary Suite, Radon Mitigation System, Smart Thermostat, Smoke Free, Hot Tub, Walk-In Closet(s)
Appliances
Dishwasher, Disposal, Dryer, Gas Water Heater, Humidifier, Microwave, Oven, Range, Range Hood, Refrigerator, Self Cleaning Oven, Washer
Heating
Heat Pump, Natural Gas, Radiant Floor
Fireplaces
Basement, Living Room, Wood Burning
Exterior
- RoofComposition, Wood
Exterior Features
Gas Valve, Lighting, Private Yard, Rain Gutters, Smart Irrigation, Spa/Hot Tub
Lot Description
Landscaped, Level, Near Public Transit, Sprinklers In Front
Windows
Double Pane Windows, Window Coverings, Window Treatments
School Information
- DistrictDenver 1
- ElementarySteck
- MiddleHill
- HighGeorge Washington
Additional Information
- Date ListedMarch 20th, 2025
- ZoningE-SU-DX
Listing Details
 West and Main Homes Inc
West and Main Homes Inc
 Terms and Conditions: The content relating to real estate for sale in this Web site comes in part from the Internet Data eXchange ("IDX") program of METROLIST, INC., DBA RECOLORADO® Real estate listings held by brokers other than RE/MAX Professionals are marked with the IDX Logo. This information is being provided for the consumers personal, non-commercial use and may not be used for any other purpose. All information subject to change and should be independently verified.
Terms and Conditions: The content relating to real estate for sale in this Web site comes in part from the Internet Data eXchange ("IDX") program of METROLIST, INC., DBA RECOLORADO® Real estate listings held by brokers other than RE/MAX Professionals are marked with the IDX Logo. This information is being provided for the consumers personal, non-commercial use and may not be used for any other purpose. All information subject to change and should be independently verified.
Copyright 2025 METROLIST, INC., DBA RECOLORADO® -- All Rights Reserved 6455 S. Yosemite St., Suite 500 Greenwood Village, CO 80111 USA
Listing information last updated on June 23rd, 2025 at 4:18am MDT.



