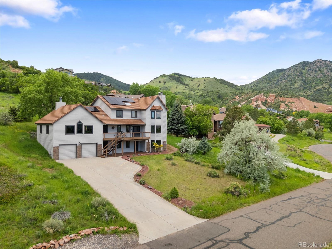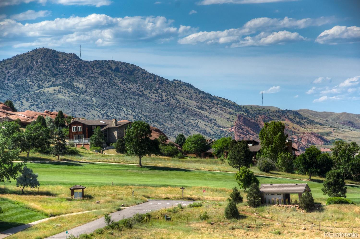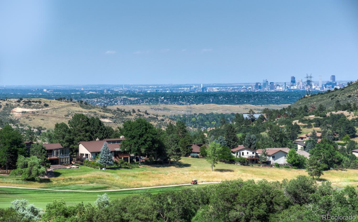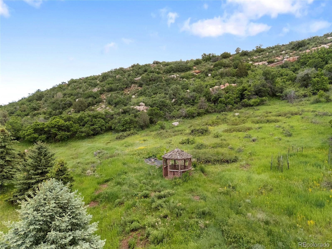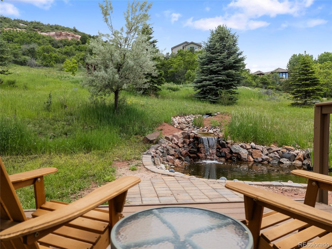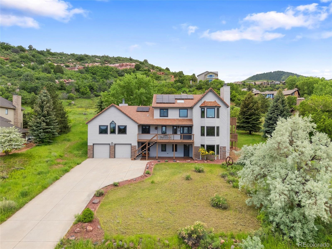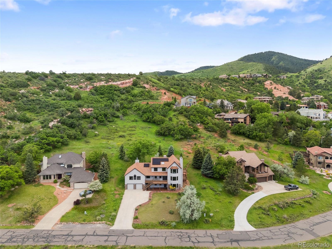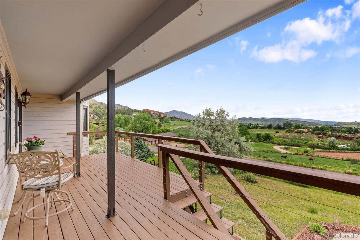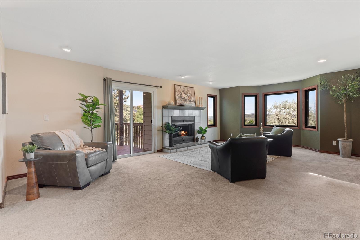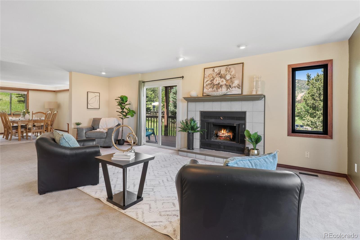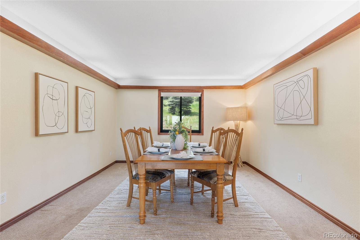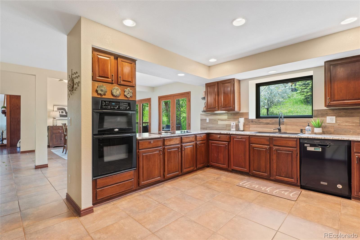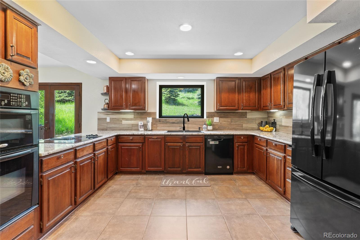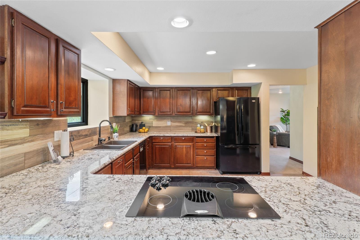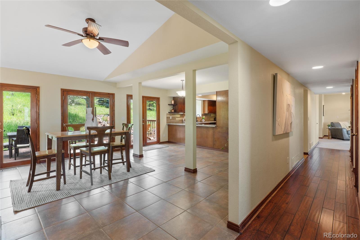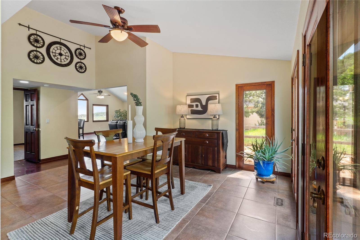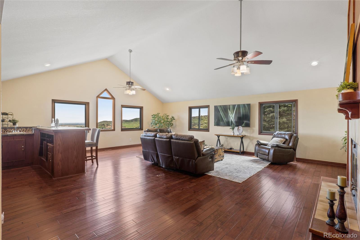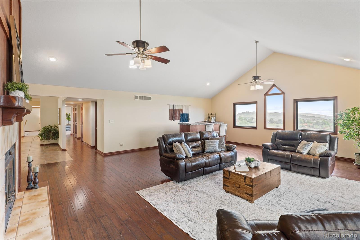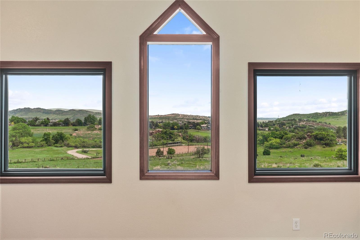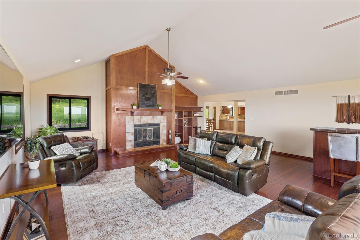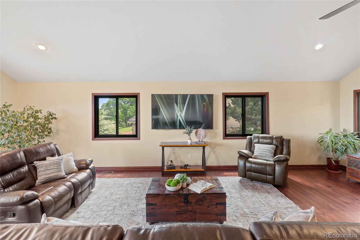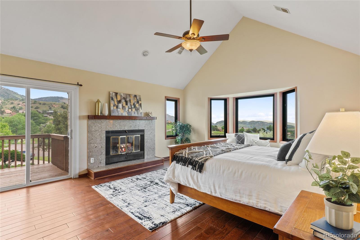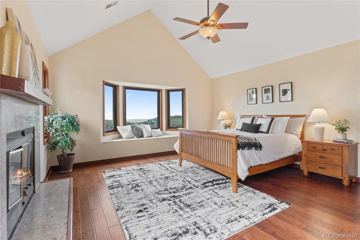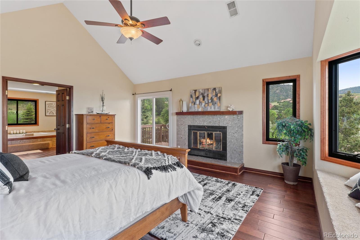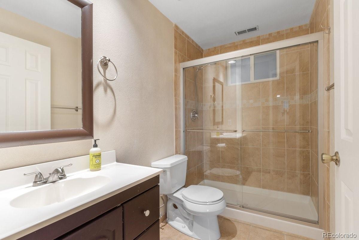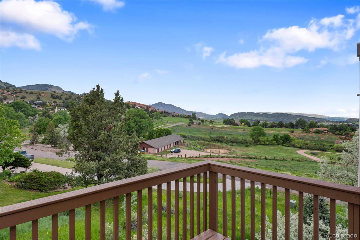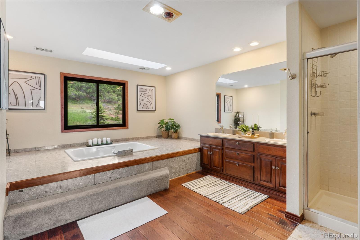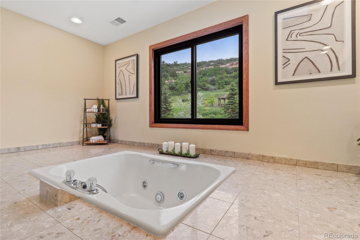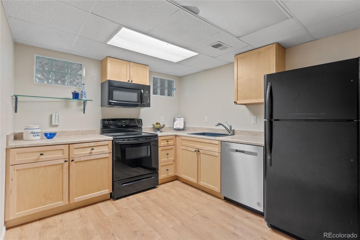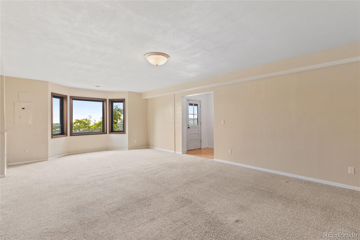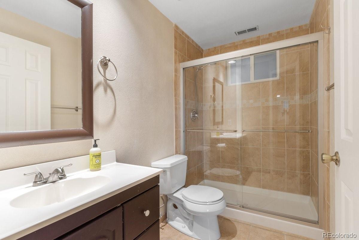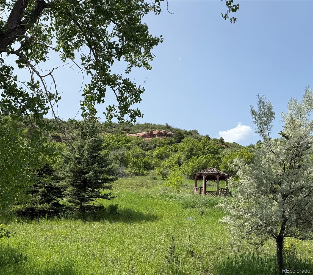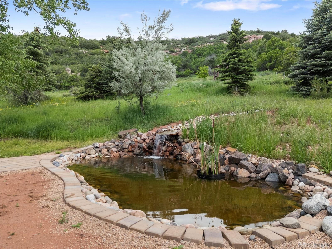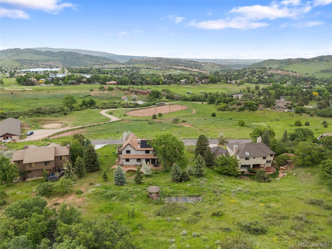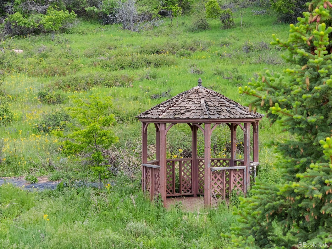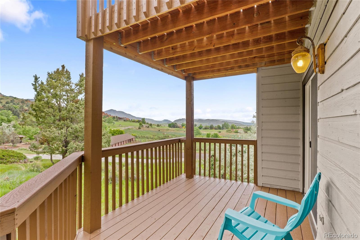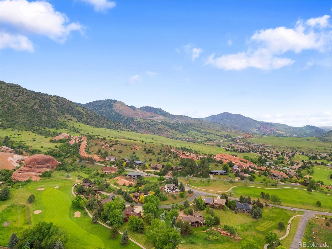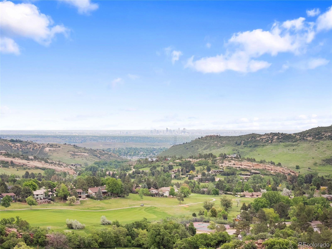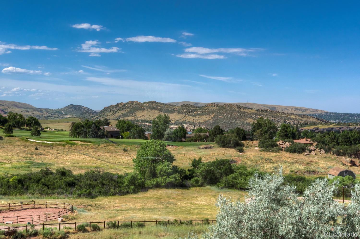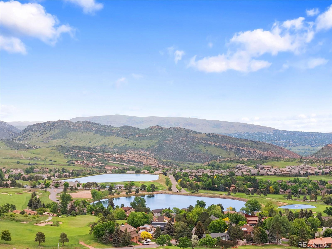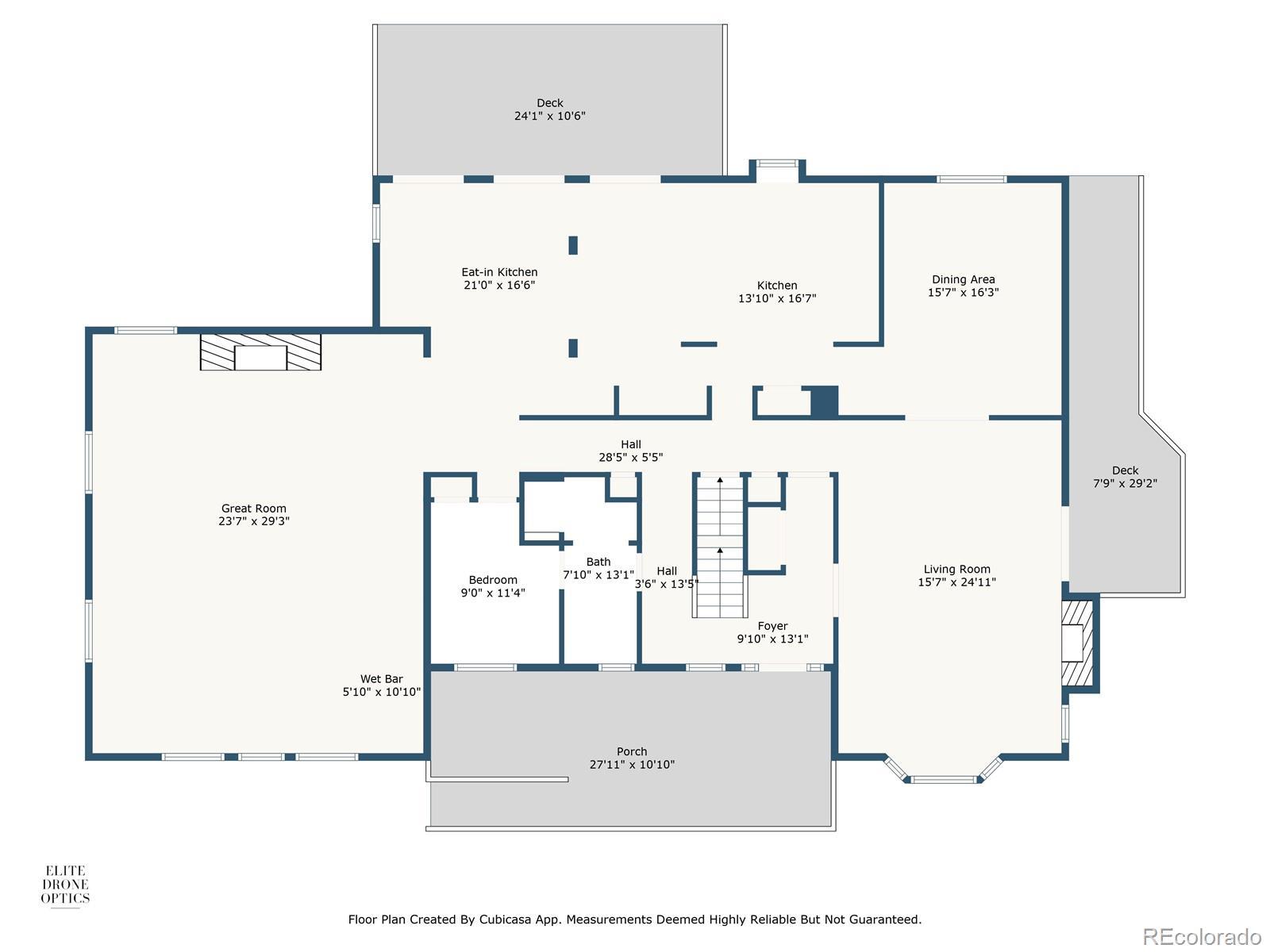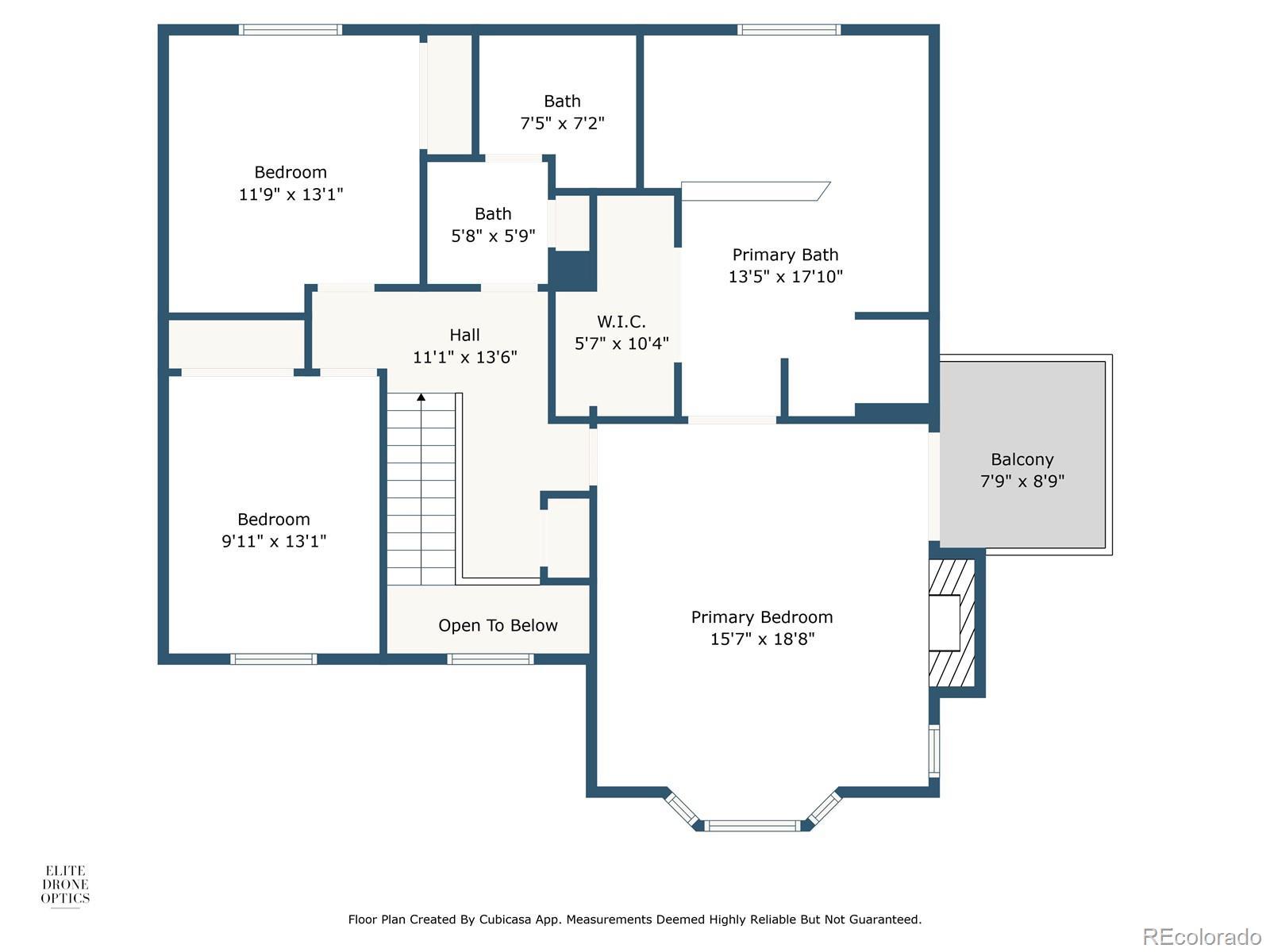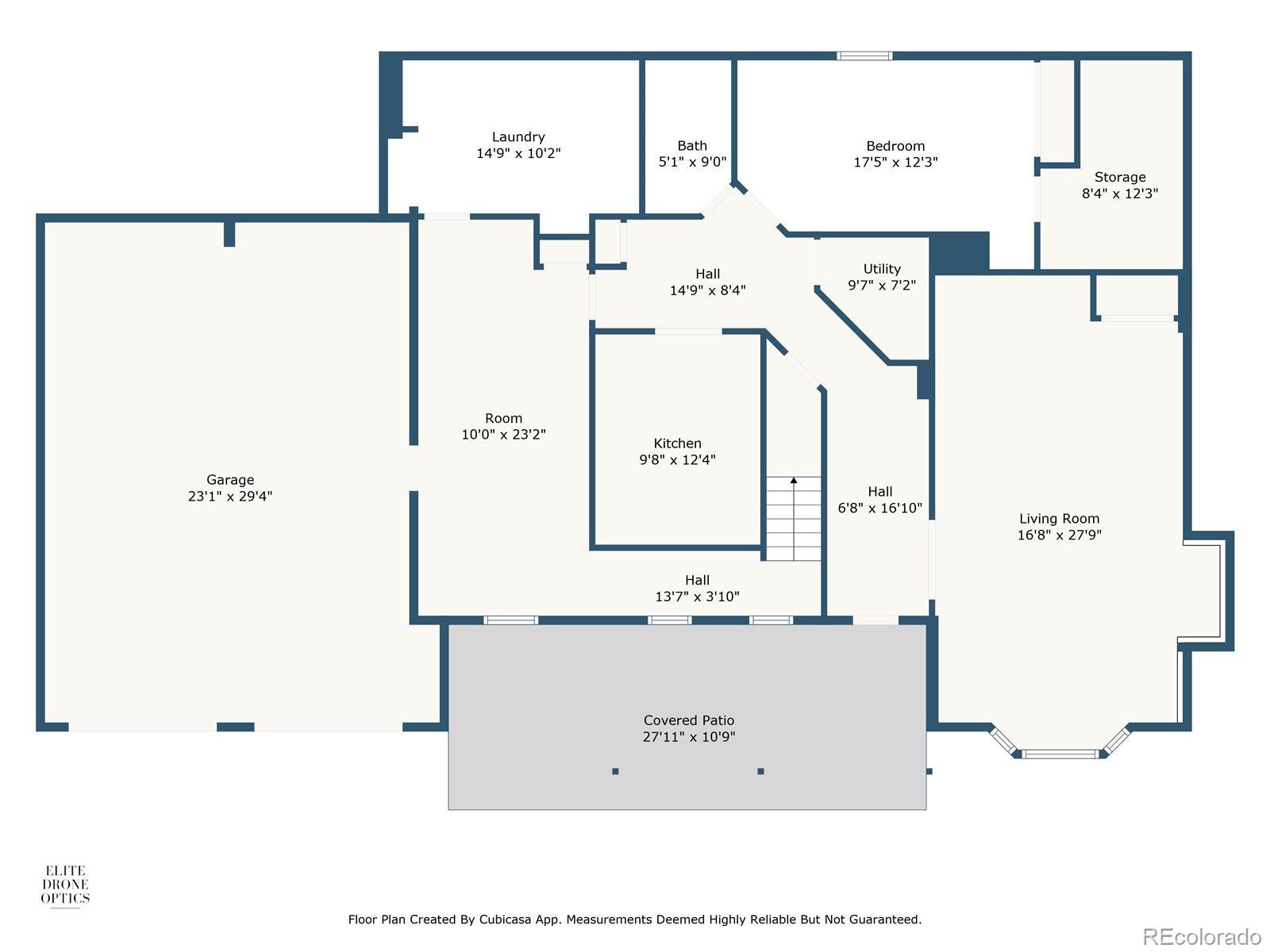Find us on...
Dashboard
- 4 Beds
- 4 Baths
- 5,086 Sqft
- .65 Acres
New Search X
5979 Willow Springs Drive
Looking for a home with great views and backing to acres of open space? Enjoy the downtown city view from the front deck, Red Rocks Golf Course, and Willow Brook Equestrian Center! Mother in law apartment in the basement with full kitchen, bedroom, great room, bathroom and its own separate entrance. Serene and private backyard with great water feature. Walk to the Trails! Vaulted ceilings and wide plank hardwood floors on main floor. Abundant new windows throughout and several brand new decks to enjoy the views. New exterior paint. Kitchen with granite countertops that opens to eat in kitchen area and access to backyard. 3 large bedrooms upstairs, a main floor bedroom or study. Great location in desirable Willow Springs with excellent rated Red Rocks Elementary. Ride your golf cart to Red Rocks Country Club. Acres of open space and trails. High efficiency leased solar panels.
Listing Office: RE/MAX Professionals 
Essential Information
- MLS® #9746621
- Price$1,375,000
- Bedrooms4
- Bathrooms4.00
- Full Baths2
- Square Footage5,086
- Acres0.65
- Year Built1987
- TypeResidential
- Sub-TypeSingle Family Residence
- StatusActive
Community Information
- Address5979 Willow Springs Drive
- SubdivisionWillow Springs Filing 3
- CityMorrison
- CountyJefferson
- StateCO
- Zip Code80465
Amenities
- AmenitiesPlayground, Trail(s)
- Parking Spaces2
- # of Garages2
- ViewGolf Course, Mountain(s)
Utilities
Electricity Connected, Natural Gas Connected
Interior
- HeatingForced Air
- CoolingEvaporative Cooling
- FireplaceYes
- # of Fireplaces3
- StoriesTwo
Interior Features
Built-in Features, Ceiling Fan(s), Five Piece Bath, Granite Counters, High Ceilings, Primary Suite, Smoke Free, Tile Counters, Vaulted Ceiling(s), Walk-In Closet(s), Wet Bar
Appliances
Cooktop, Dishwasher, Disposal, Gas Water Heater, Microwave, Oven, Refrigerator, Self Cleaning Oven
Fireplaces
Great Room, Living Room, Primary Bedroom
Exterior
- RoofShake, Concrete
- FoundationBlock, Slab
Exterior Features
Balcony, Private Yard, Water Feature
Lot Description
Irrigated, Landscaped, Open Space, Rock Outcropping, Sprinklers In Front, Sprinklers In Rear
Windows
Bay Window(s), Double Pane Windows
School Information
- DistrictJefferson County R-1
- ElementaryRed Rocks
- MiddleCarmody
- HighBear Creek
Additional Information
- Date ListedMay 31st, 2025
- ZoningP-D
Listing Details
 RE/MAX Professionals
RE/MAX Professionals
 Terms and Conditions: The content relating to real estate for sale in this Web site comes in part from the Internet Data eXchange ("IDX") program of METROLIST, INC., DBA RECOLORADO® Real estate listings held by brokers other than RE/MAX Professionals are marked with the IDX Logo. This information is being provided for the consumers personal, non-commercial use and may not be used for any other purpose. All information subject to change and should be independently verified.
Terms and Conditions: The content relating to real estate for sale in this Web site comes in part from the Internet Data eXchange ("IDX") program of METROLIST, INC., DBA RECOLORADO® Real estate listings held by brokers other than RE/MAX Professionals are marked with the IDX Logo. This information is being provided for the consumers personal, non-commercial use and may not be used for any other purpose. All information subject to change and should be independently verified.
Copyright 2025 METROLIST, INC., DBA RECOLORADO® -- All Rights Reserved 6455 S. Yosemite St., Suite 500 Greenwood Village, CO 80111 USA
Listing information last updated on August 17th, 2025 at 4:48am MDT.

