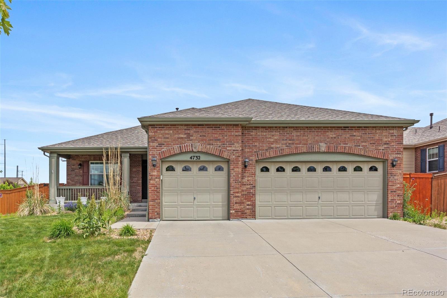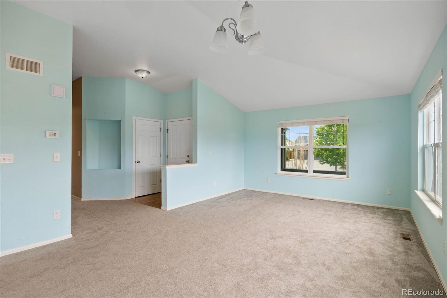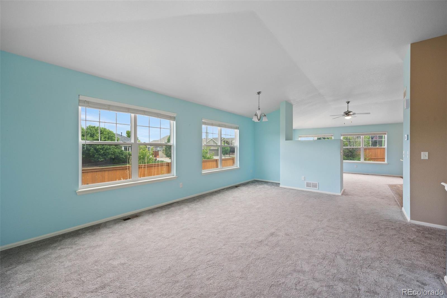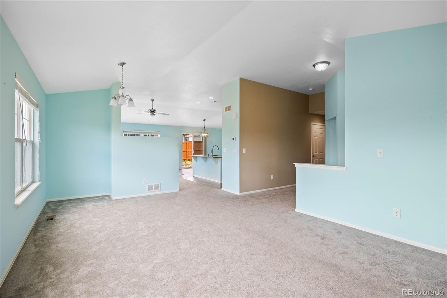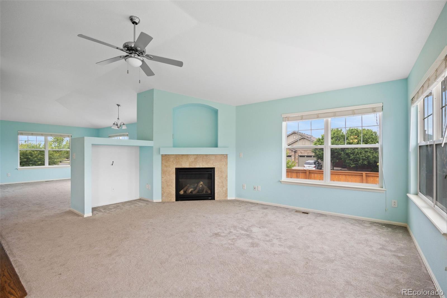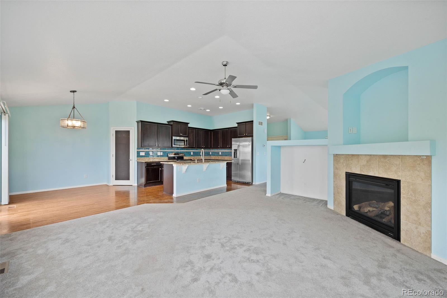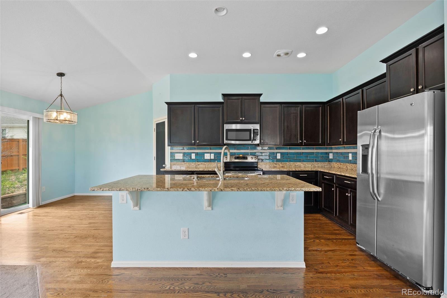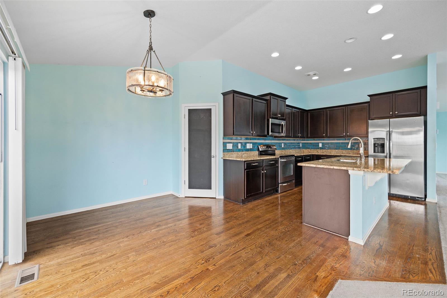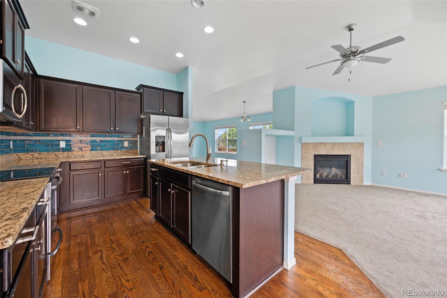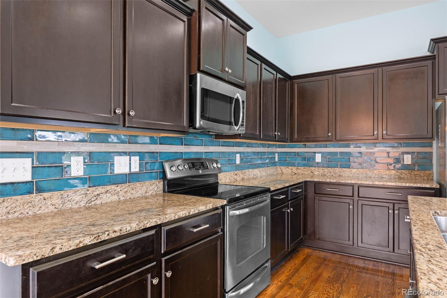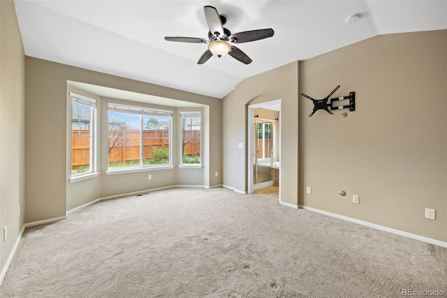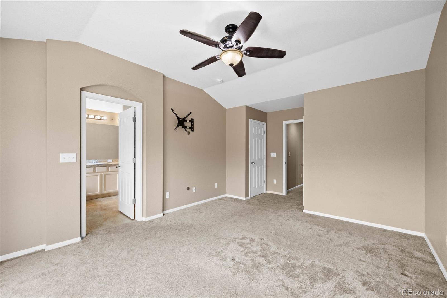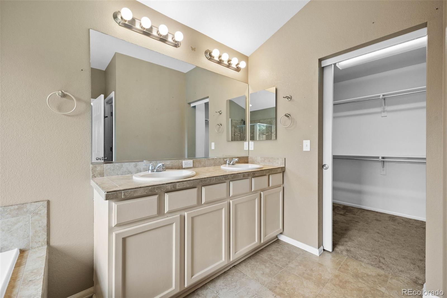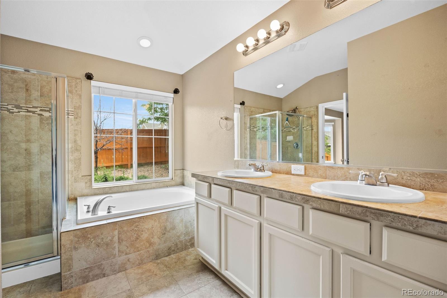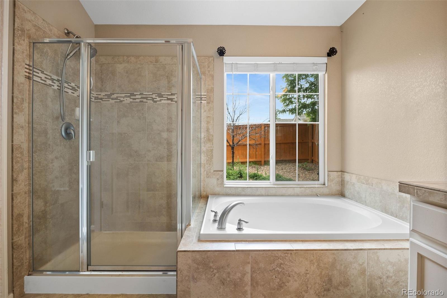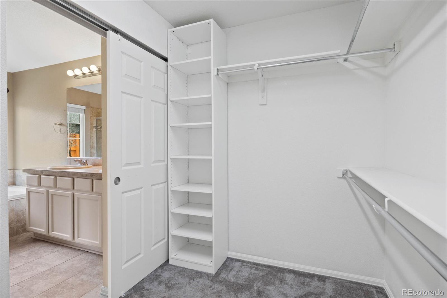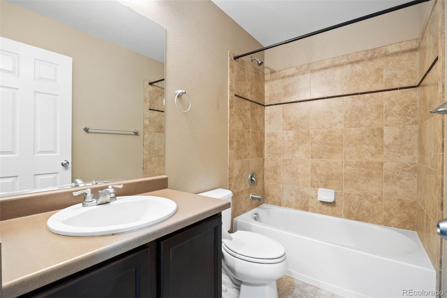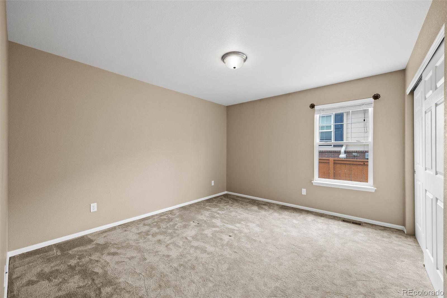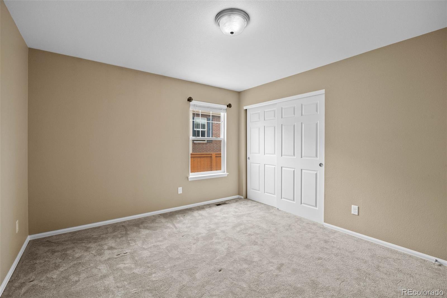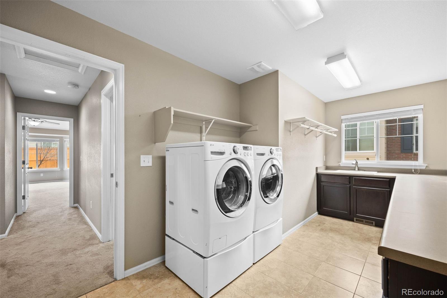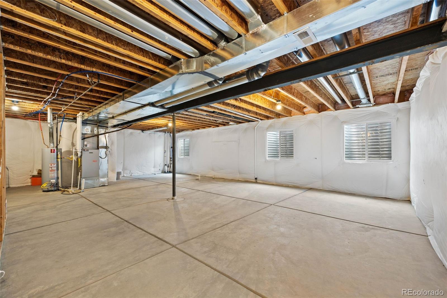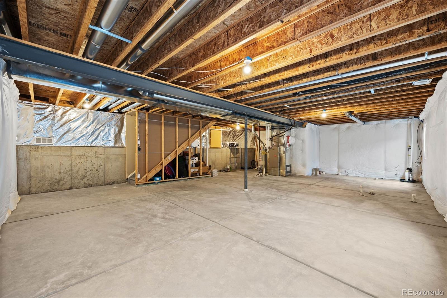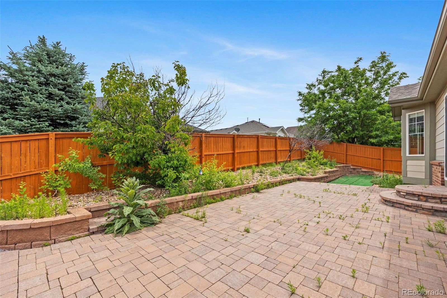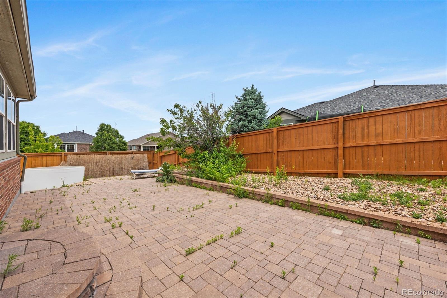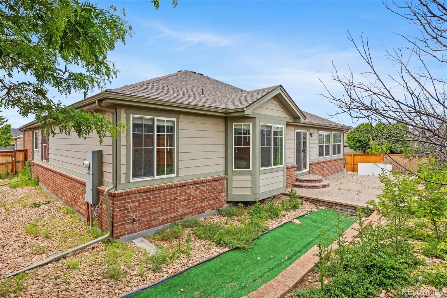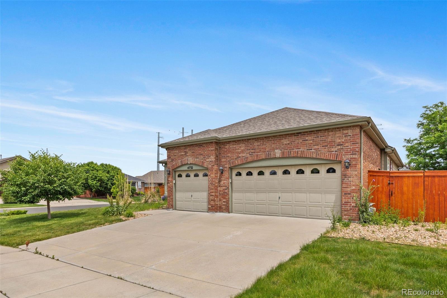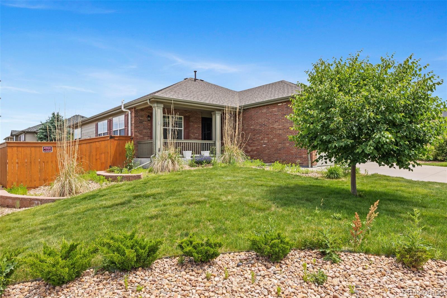Find us on...
Dashboard
- 3 Beds
- 2 Baths
- 1,936 Sqft
- .19 Acres
New Search X
4732 S Coolidge Street
From the moment you step inside, you’ll feel the inviting warmth of the open layout: gleaming floors, fresh designer paint, and sun-filled living spaces that instantly feel like home. The thoughtfully designed kitchen is the heart of the home, featuring sleek cabinetry, stylish countertops, stainless steel appliances, and plenty of room for gathering with family and friends. At day’s end, retreat to your private primary suite with an updated en-suite bath and walk-in closet, a peaceful space to recharge. Two additional bedrooms and a beautifully updated full bath offer flexibility for family, guests, or a dedicated home office. Downstairs, the full unfinished basement offers endless possibilities to create your dream space. Whether it’s a home gym, theater, game room, or additional living area. Step outside and enjoy a low maintenance yard and cozy patio perfect for relaxing evenings, weekend BBQs, and outdoor entertaining. Located in a quiet, welcoming neighborhood just minutes from parks, top-rated schools, shopping, dining, and commuter routes—this is a home where comfort meets convenience. Don’t miss your opportunity, schedule your private showing today and discover the lifestyle that awaits!
Listing Office: Brokers Guild Real Estate 
Essential Information
- MLS® #9758631
- Price$525,000
- Bedrooms3
- Bathrooms2.00
- Full Baths2
- Square Footage1,936
- Acres0.19
- Year Built2012
- TypeResidential
- Sub-TypeSingle Family Residence
- StyleContemporary
- StatusPending
Community Information
- Address4732 S Coolidge Street
- SubdivisionTollgate Crossing
- CityAurora
- CountyArapahoe
- StateCO
- Zip Code80016
Amenities
- Parking Spaces3
- ParkingConcrete
- # of Garages3
Amenities
Clubhouse, Park, Playground, Pool, Trail(s)
Utilities
Cable Available, Electricity Available, Electricity Connected, Internet Access (Wired), Natural Gas Connected, Natural Gas Not Available, Phone Available
Interior
- HeatingForced Air
- CoolingCentral Air
- FireplaceYes
- # of Fireplaces1
- StoriesOne
Interior Features
Breakfast Bar, Ceiling Fan(s), Eat-in Kitchen, Five Piece Bath, Granite Counters, High Ceilings, Kitchen Island, Open Floorplan, Pantry, Primary Suite, Radon Mitigation System, Smoke Free, Vaulted Ceiling(s), Walk-In Closet(s)
Appliances
Dishwasher, Disposal, Dryer, Microwave, Refrigerator, Self Cleaning Oven, Washer
Exterior
- Exterior FeaturesGarden
- Lot DescriptionCorner Lot
- RoofComposition
- FoundationSlab
Windows
Bay Window(s), Double Pane Windows, Window Coverings
School Information
- DistrictCherry Creek 5
- ElementaryBuffalo Trail
- MiddleInfinity
- HighCherokee Trail
Additional Information
- Date ListedJune 13th, 2025
- ZoningRes
Listing Details
 Brokers Guild Real Estate
Brokers Guild Real Estate
 Terms and Conditions: The content relating to real estate for sale in this Web site comes in part from the Internet Data eXchange ("IDX") program of METROLIST, INC., DBA RECOLORADO® Real estate listings held by brokers other than RE/MAX Professionals are marked with the IDX Logo. This information is being provided for the consumers personal, non-commercial use and may not be used for any other purpose. All information subject to change and should be independently verified.
Terms and Conditions: The content relating to real estate for sale in this Web site comes in part from the Internet Data eXchange ("IDX") program of METROLIST, INC., DBA RECOLORADO® Real estate listings held by brokers other than RE/MAX Professionals are marked with the IDX Logo. This information is being provided for the consumers personal, non-commercial use and may not be used for any other purpose. All information subject to change and should be independently verified.
Copyright 2025 METROLIST, INC., DBA RECOLORADO® -- All Rights Reserved 6455 S. Yosemite St., Suite 500 Greenwood Village, CO 80111 USA
Listing information last updated on December 11th, 2025 at 8:18am MST.

