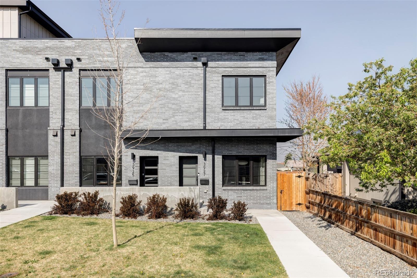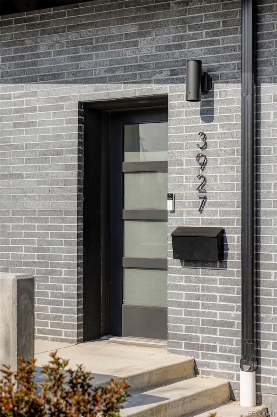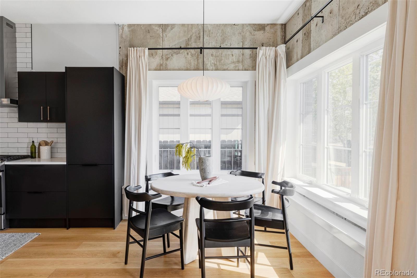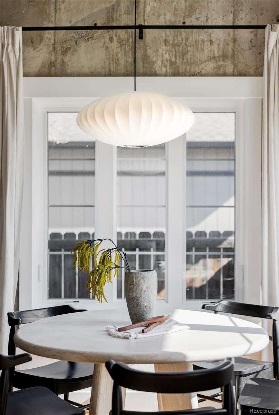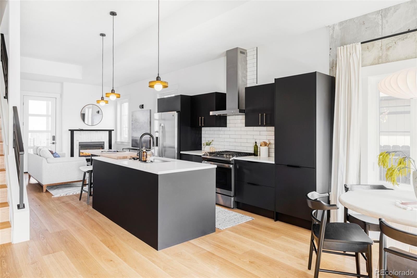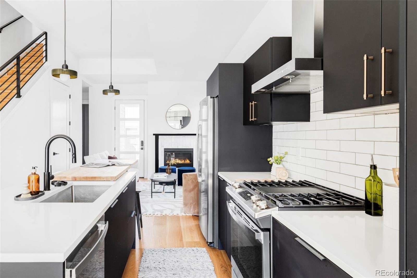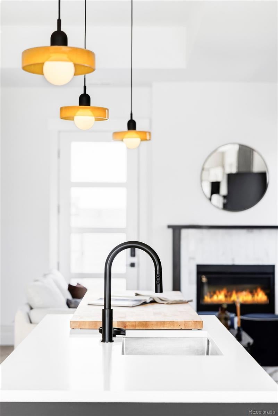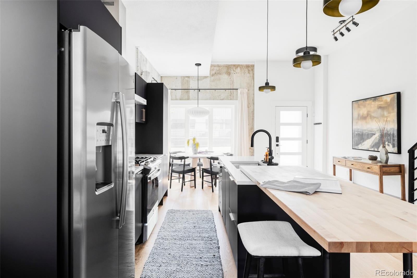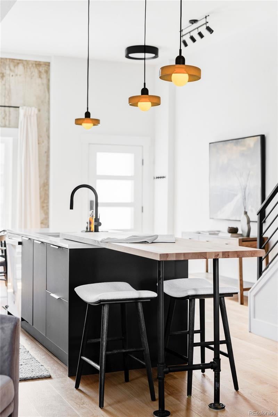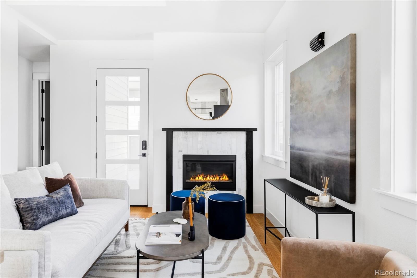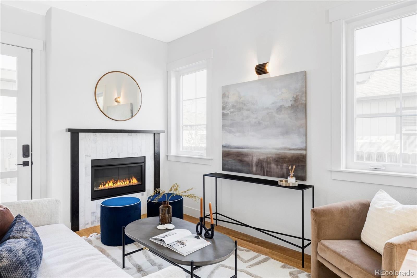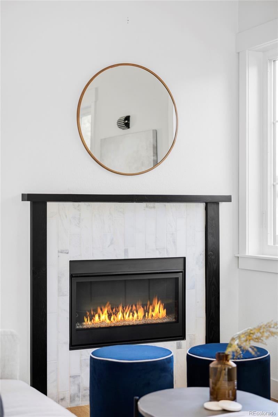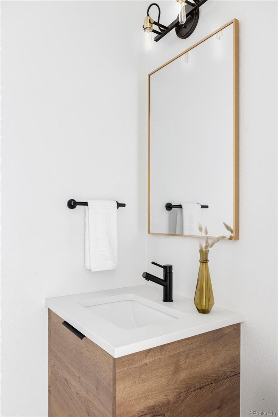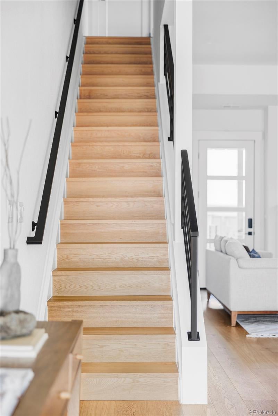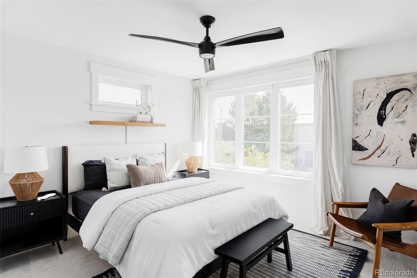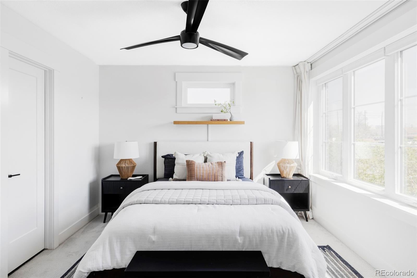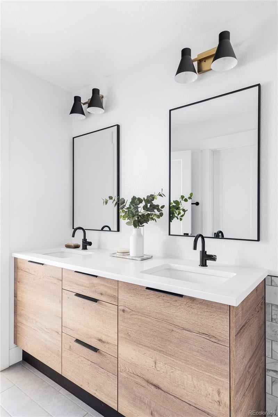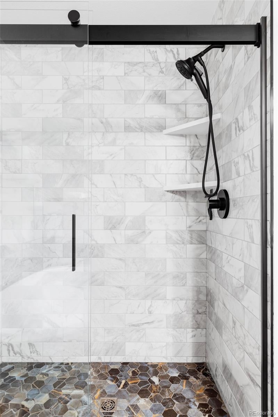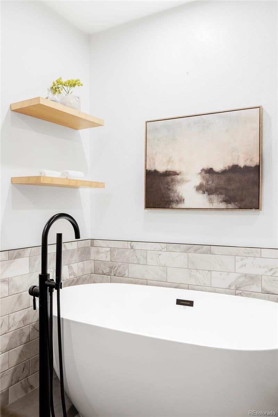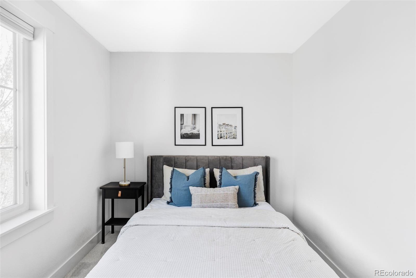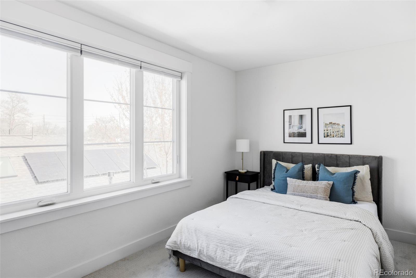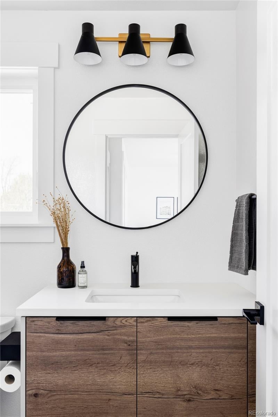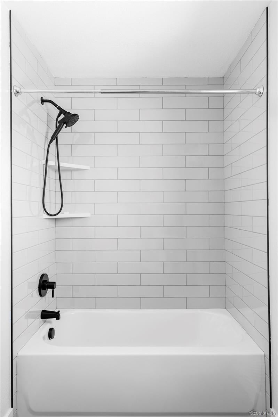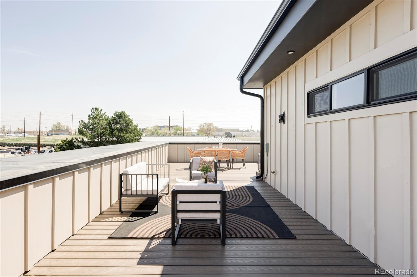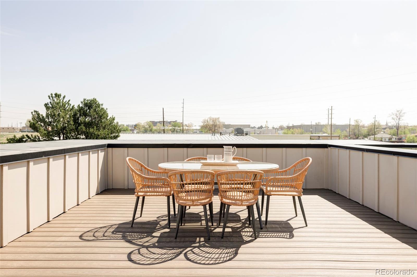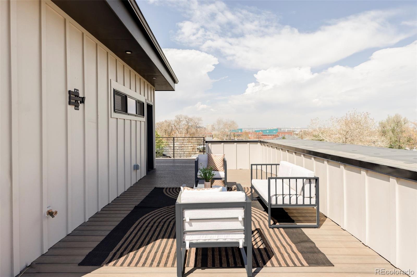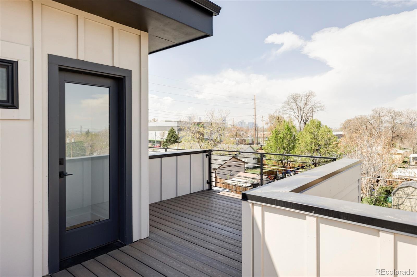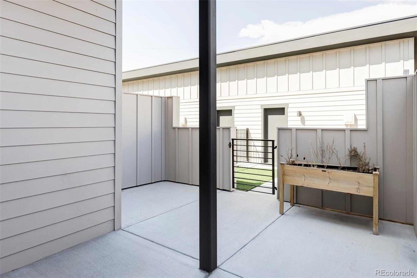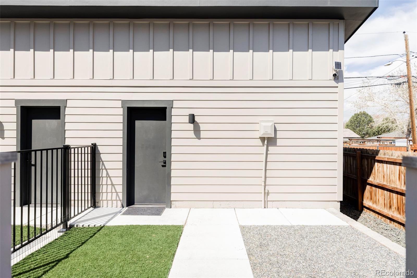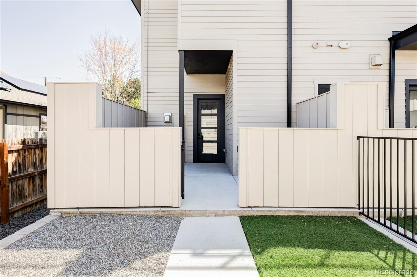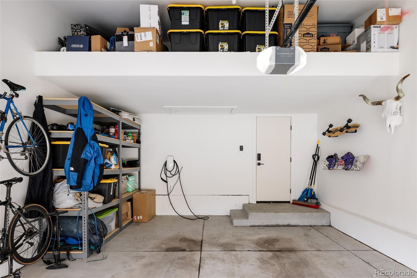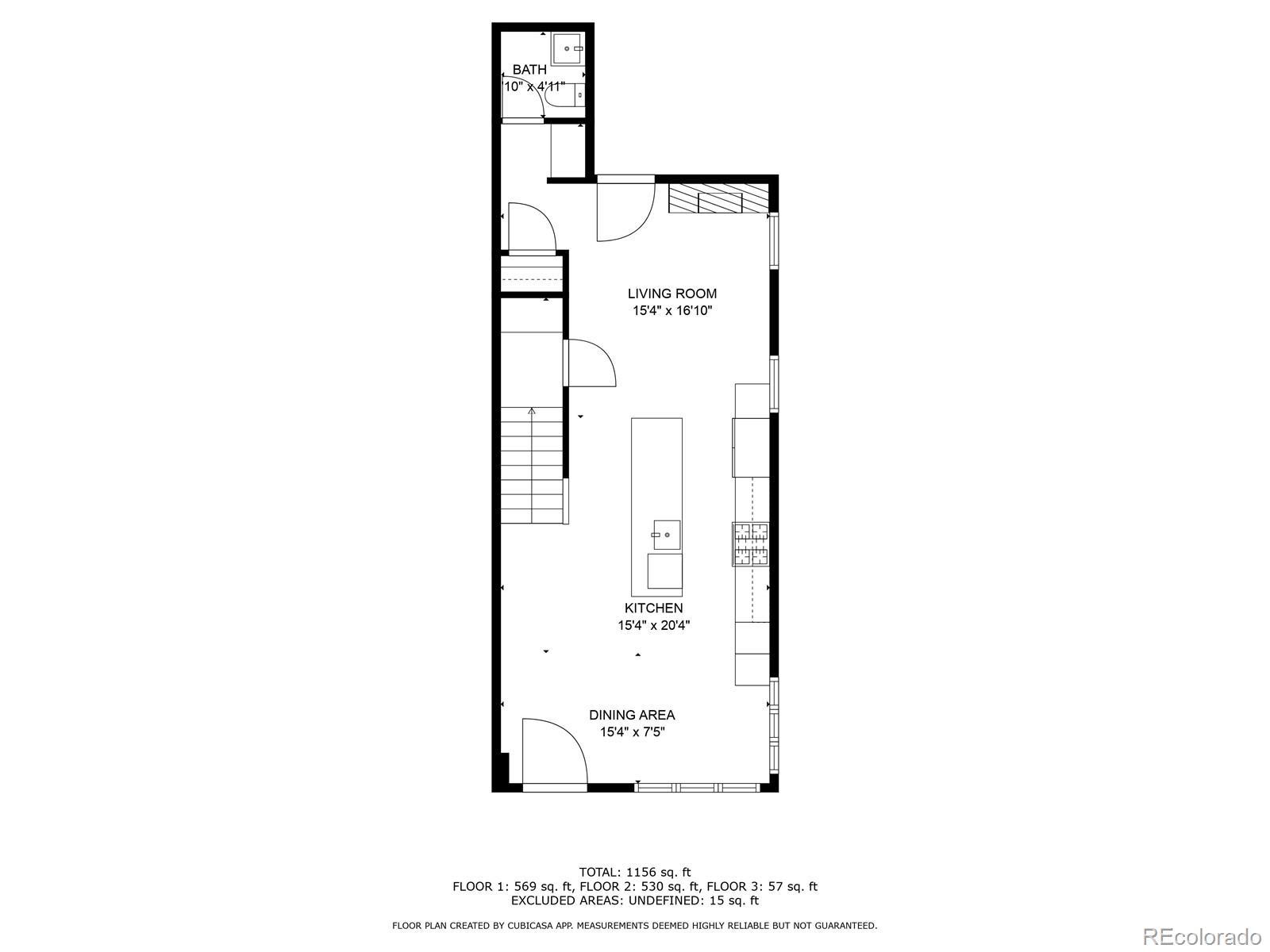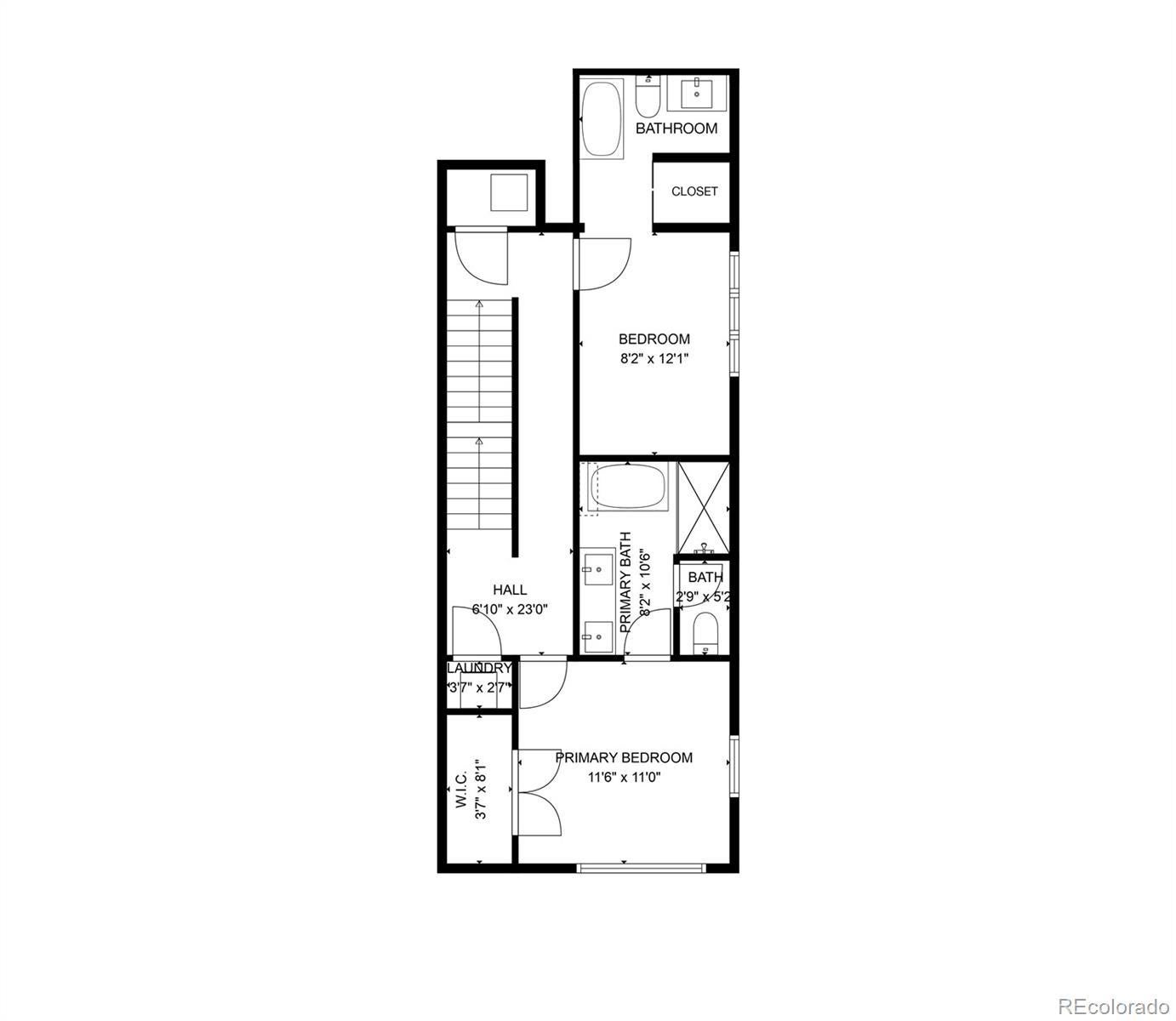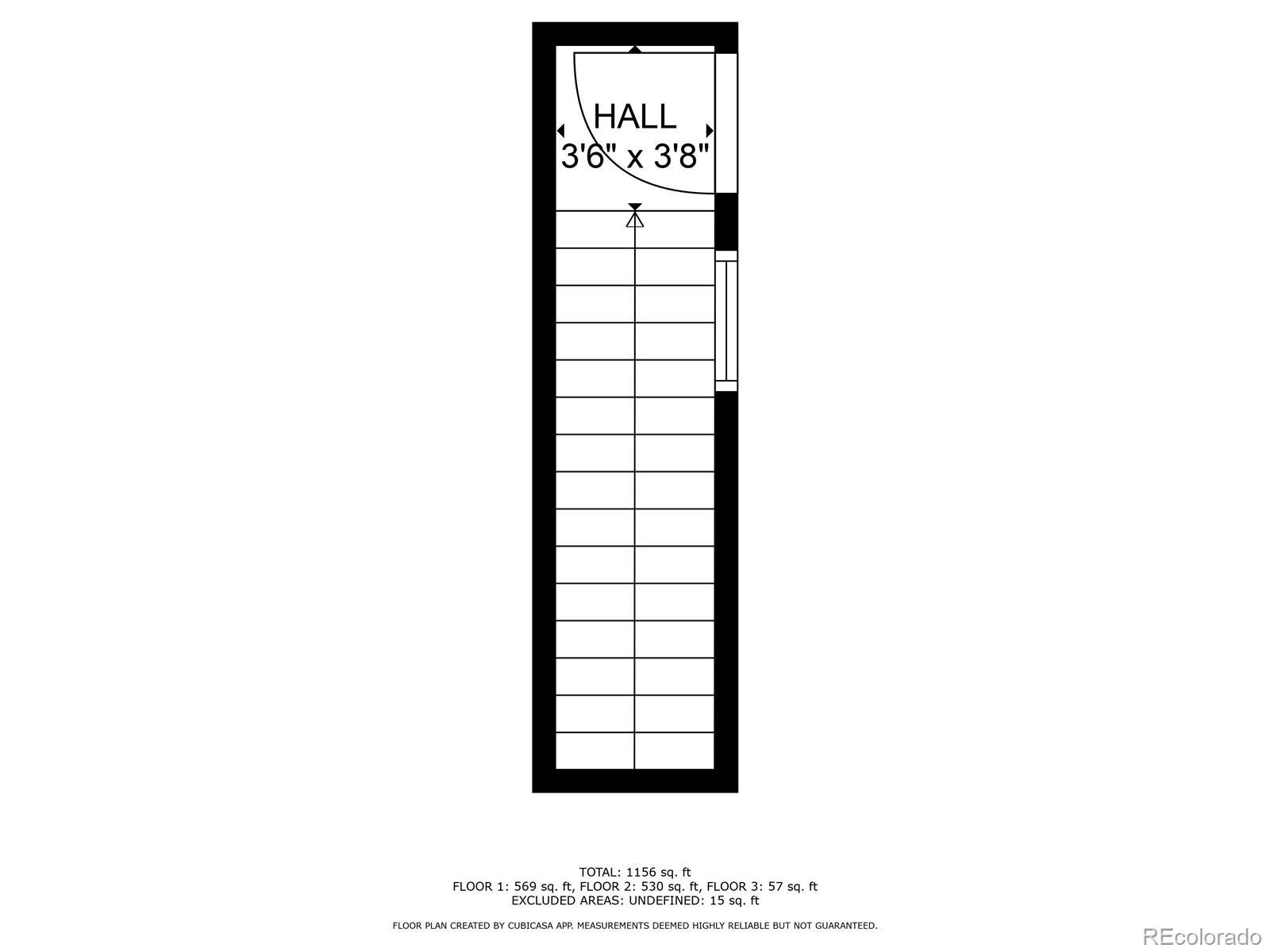Find us on...
Dashboard
- 2 Beds
- 3 Baths
- 1,488 Sqft
- .06 Acres
New Search X
3927 N Cook Street
This stunning corner unit offers an open-concept layout with high ceilings and upscale finishes throughout. As you step inside, you're greeted by a cozy breakfast nook with large windows that flood the space with natural light. The stylish kitchen boasts sleek black European cabinets, quartz countertops, stainless steel appliances, and a convenient glass rinser. The living room features a gas fireplace and seamlessly flows out to the back patio. Outside you'll find a fully fenced, pet-friendly yard and an oversized, finished garage with built-in overhead storage. Upstairs the home offers two spacious bedrooms, two full bathrooms, and a conveniently located washer and dryer. The secondary bedroom is ideal for guests or a home office, complete with its own en-suite bathroom. The primary suite is a true retreat, featuring a luxurious five-piece bath with a freestanding tub and updated shower fixtures. Don’t forget to check out the Trex deck rooftop, offering unobstructed views of both the mountains and city. A recently installed gas line makes this the perfect space to entertain your friends/family this summer! Additional upgrades include newer light fixtures and window coverings. This townhome is walkable to York Street Yards, Skiptown and various breweries, coffee shops and restaurants. Plus it’s near walking/biking paths and conveniently located near I-70 and the light rail. With no HOA fees, you don’t want to miss the opportunity to make this your home!
Listing Office: The Agency - Denver 
Essential Information
- MLS® #9766454
- Price$650,000
- Bedrooms2
- Bathrooms3.00
- Full Baths2
- Half Baths1
- Square Footage1,488
- Acres0.06
- Year Built2023
- TypeResidential
- Sub-TypeTownhouse
- StatusActive
Community Information
- Address3927 N Cook Street
- SubdivisionClayton
- CityDenver
- CountyDenver
- StateCO
- Zip Code80205
Amenities
- Parking Spaces1
- # of Garages1
Parking
Dry Walled, Electric Vehicle Charging Station(s), Finished Garage, Storage
Interior
- HeatingForced Air
- CoolingCentral Air
- FireplaceYes
- # of Fireplaces1
- FireplacesGas
- StoriesTwo
Interior Features
Eat-in Kitchen, Five Piece Bath, High Ceilings, Open Floorplan, Quartz Counters, Walk-In Closet(s)
Appliances
Dishwasher, Disposal, Dryer, Oven, Range, Range Hood, Refrigerator, Tankless Water Heater, Washer
Exterior
- Exterior FeaturesGas Grill, Private Yard
- WindowsDouble Pane Windows
- RoofMembrane
School Information
- DistrictDenver 1
- ElementaryHarrington
- MiddleMcAuliffe International
- HighManual
Additional Information
- Date ListedApril 1st, 2025
Listing Details
 The Agency - Denver
The Agency - Denver
 Terms and Conditions: The content relating to real estate for sale in this Web site comes in part from the Internet Data eXchange ("IDX") program of METROLIST, INC., DBA RECOLORADO® Real estate listings held by brokers other than RE/MAX Professionals are marked with the IDX Logo. This information is being provided for the consumers personal, non-commercial use and may not be used for any other purpose. All information subject to change and should be independently verified.
Terms and Conditions: The content relating to real estate for sale in this Web site comes in part from the Internet Data eXchange ("IDX") program of METROLIST, INC., DBA RECOLORADO® Real estate listings held by brokers other than RE/MAX Professionals are marked with the IDX Logo. This information is being provided for the consumers personal, non-commercial use and may not be used for any other purpose. All information subject to change and should be independently verified.
Copyright 2025 METROLIST, INC., DBA RECOLORADO® -- All Rights Reserved 6455 S. Yosemite St., Suite 500 Greenwood Village, CO 80111 USA
Listing information last updated on June 23rd, 2025 at 3:48am MDT.

