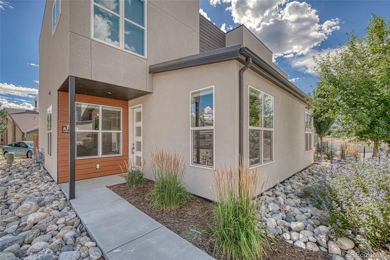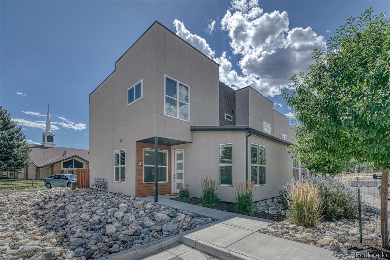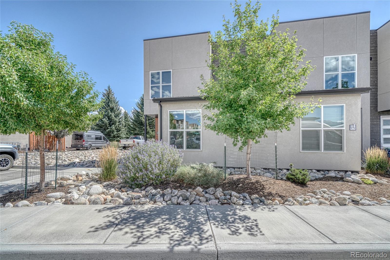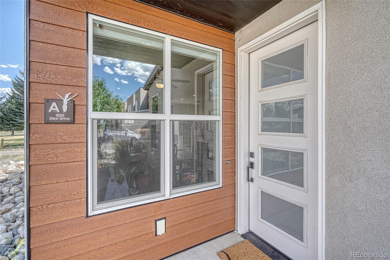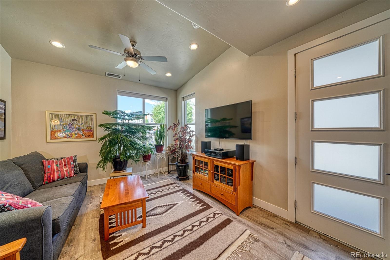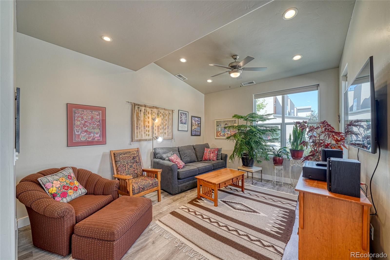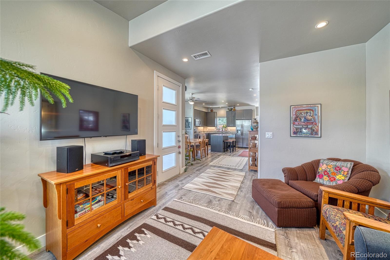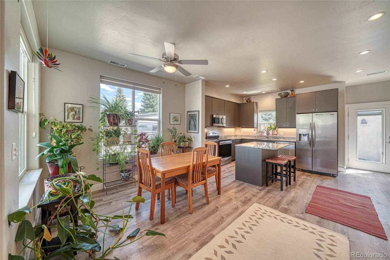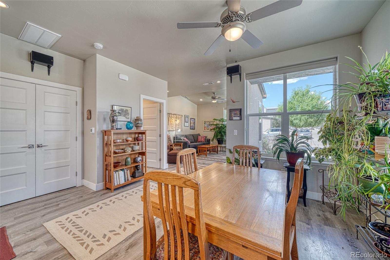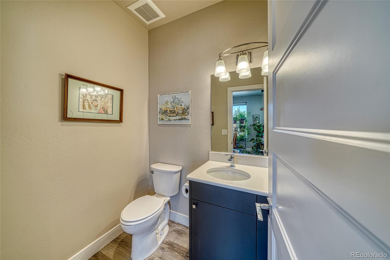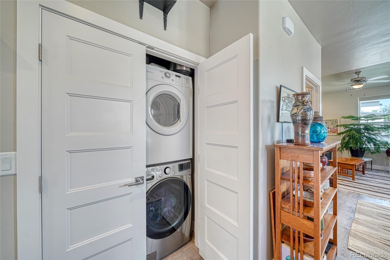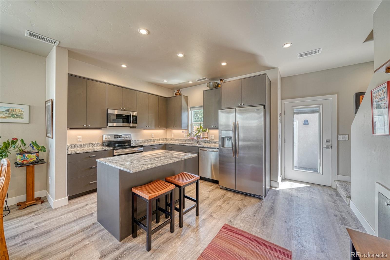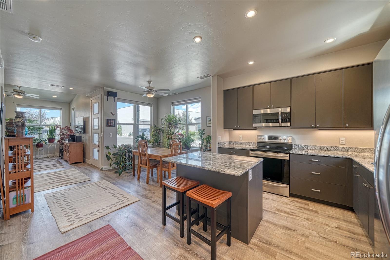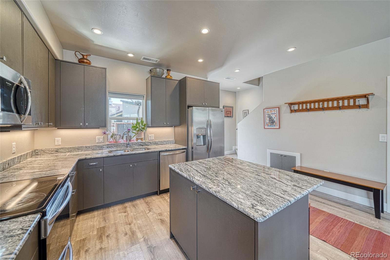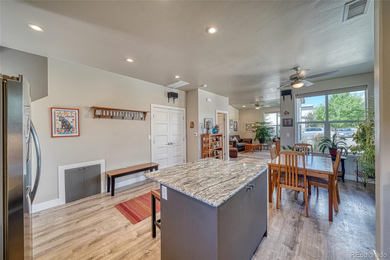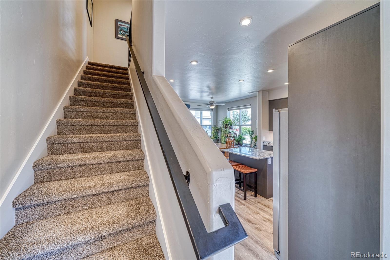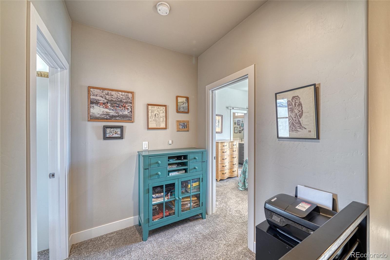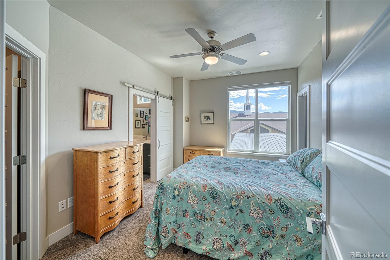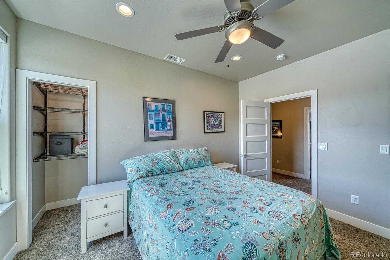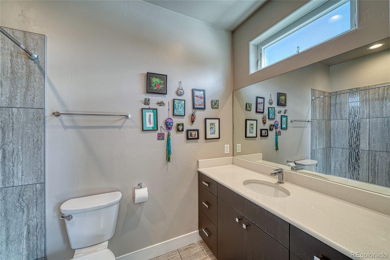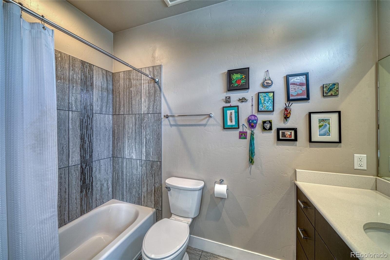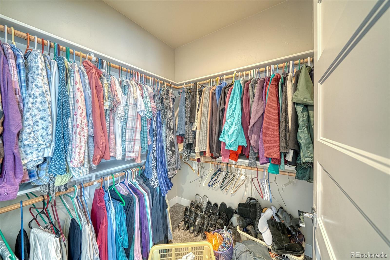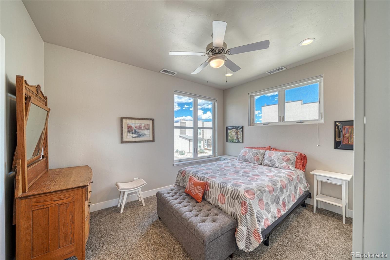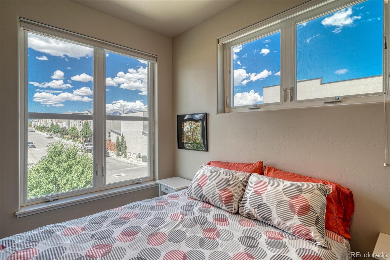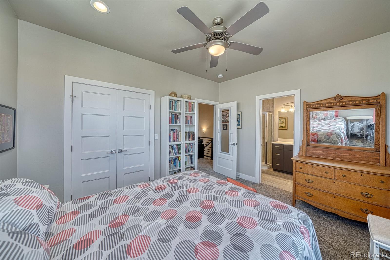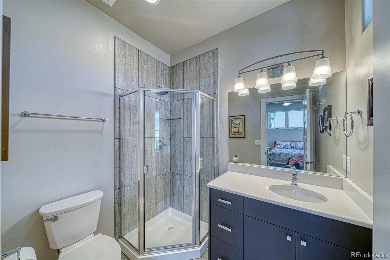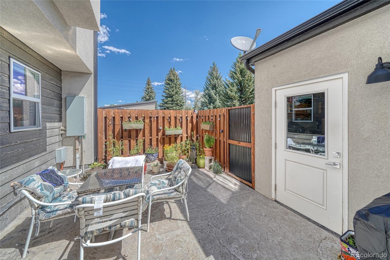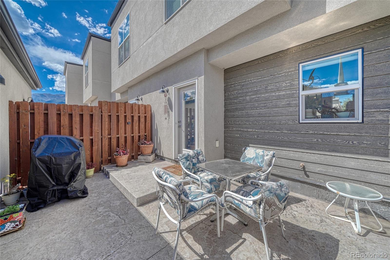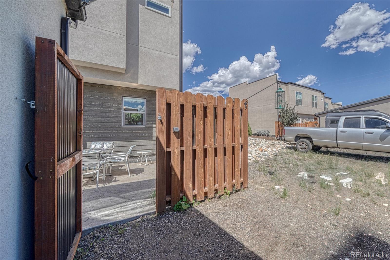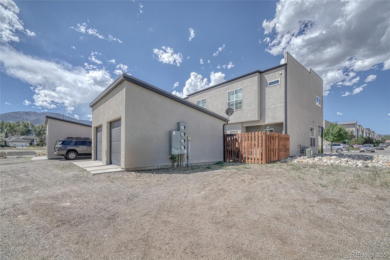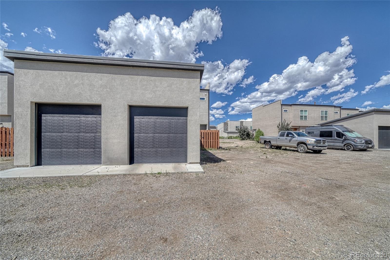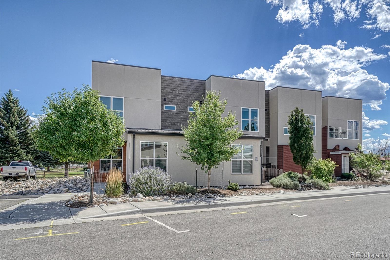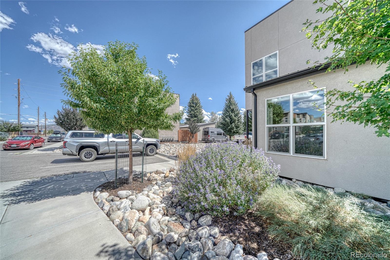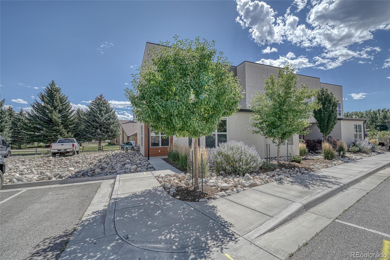Find us on...
Dashboard
- $499k Price
- 2 Beds
- 3 Baths
- 1,148 Sqft
New Search X
1005 Dezi Drive A
Well-maintained 2 bed/2.5 bath End Unit Condo with Natural Light and Mountain Peek-a-Boo. Light and airy main floor was built with an extra window to ensure an abundance of natural light. Open floor plan allows the good size living room to transition seamlessly into the kitchen and dining area, where there is plenty of room for a large table. Kitchen offers ample storage, granite countertops throughout and the convenience of an eat-in island. Upstairs you'll find two ensuite bedrooms: Primary Bedroom offers both a walk-in closet and an additional storage closet, plus an attached full bath with an oversize vanity and tile surround; Second Bedroom offers mountain peek-a-boo view and an ensuite 3/4 bath. Outside you'll find a fully fenced patio, single car garage well-outfitted for storage and an additional off-street parking space. This end unit condo is just steps from the walking path and is well situated to take advantage of the walking trails on the west side of Salida. Embrace low maintenance living and maximize your time enjoying the Salida Mountain lifestyle!
Listing Office: Pinon Real Estate Group LLC 
Essential Information
- MLS® #9767731
- Price$499,000
- Bedrooms2
- Bathrooms3.00
- Full Baths1
- Half Baths1
- Square Footage1,148
- Acres0.00
- Year Built2018
- TypeResidential
- Sub-TypeCondominium
- StyleContemporary
- StatusActive
Community Information
- Address1005 Dezi Drive A
- SubdivisionAngelview Condominiums
- CitySalida
- CountyChaffee
- StateCO
- Zip Code81201
Amenities
- Parking Spaces2
- ParkingGravel, Finished Garage
- # of Garages1
- ViewCity, Mountain(s)
Utilities
Electricity Connected, Natural Gas Available, Natural Gas Connected
Interior
- HeatingForced Air
- CoolingCentral Air
- StoriesTwo
Interior Features
Ceiling Fan(s), Eat-in Kitchen, Granite Counters, Smoke Free, Walk-In Closet(s)
Appliances
Dishwasher, Disposal, Dryer, Microwave, Oven, Range, Refrigerator, Washer
Exterior
- WindowsDouble Pane Windows
- RoofMembrane
- FoundationSlab
Lot Description
Corner Lot, Landscaped, Near Ski Area
School Information
- DistrictSalida R-32
- ElementaryLongfellow
- MiddleSalida
- HighSalida
Additional Information
- Date ListedAugust 22nd, 2025
Listing Details
 Pinon Real Estate Group LLC
Pinon Real Estate Group LLC
 Terms and Conditions: The content relating to real estate for sale in this Web site comes in part from the Internet Data eXchange ("IDX") program of METROLIST, INC., DBA RECOLORADO® Real estate listings held by brokers other than RE/MAX Professionals are marked with the IDX Logo. This information is being provided for the consumers personal, non-commercial use and may not be used for any other purpose. All information subject to change and should be independently verified.
Terms and Conditions: The content relating to real estate for sale in this Web site comes in part from the Internet Data eXchange ("IDX") program of METROLIST, INC., DBA RECOLORADO® Real estate listings held by brokers other than RE/MAX Professionals are marked with the IDX Logo. This information is being provided for the consumers personal, non-commercial use and may not be used for any other purpose. All information subject to change and should be independently verified.
Copyright 2026 METROLIST, INC., DBA RECOLORADO® -- All Rights Reserved 6455 S. Yosemite St., Suite 500 Greenwood Village, CO 80111 USA
Listing information last updated on February 3rd, 2026 at 9:03am MST.

