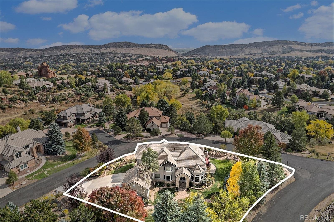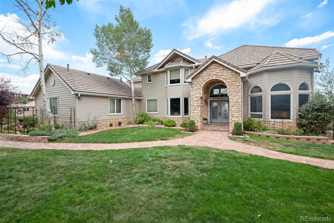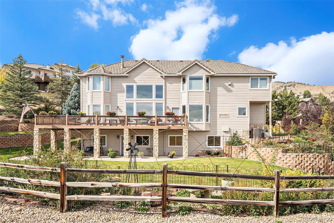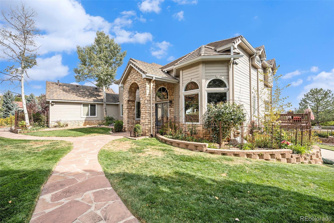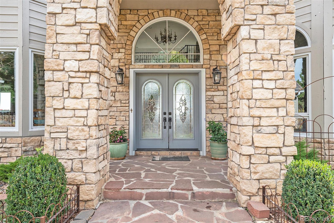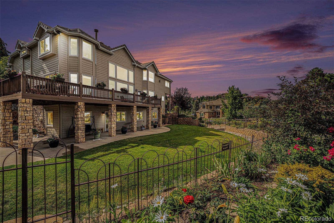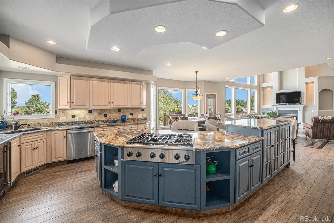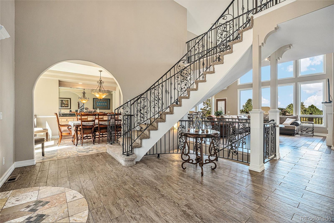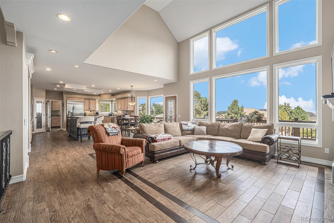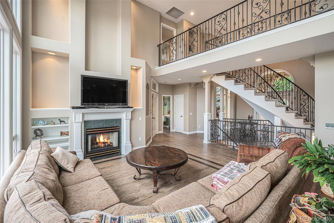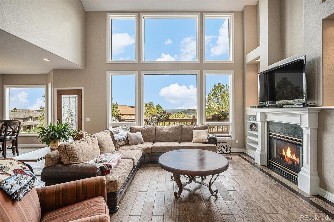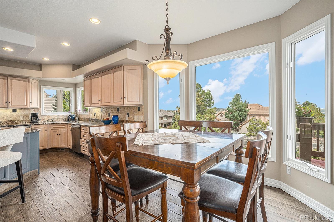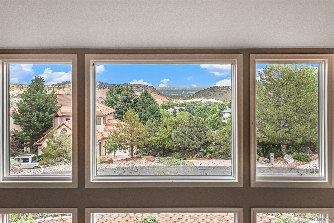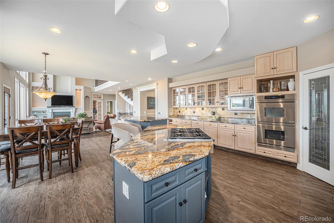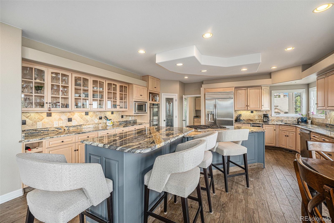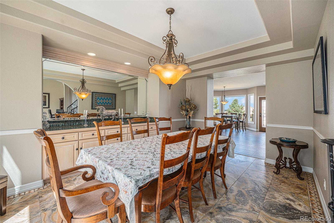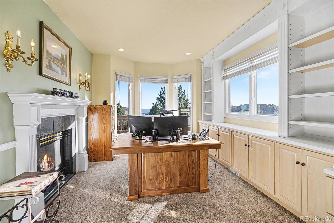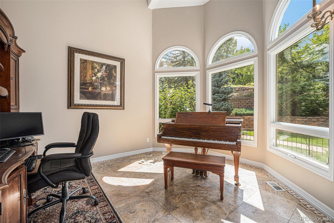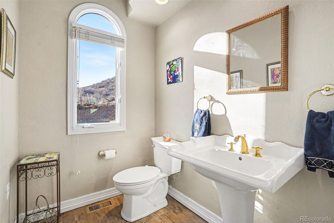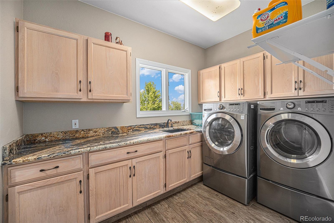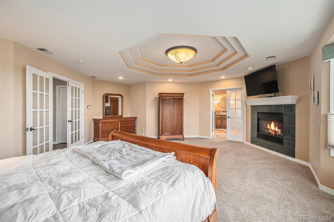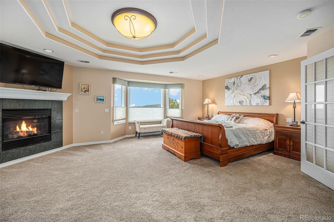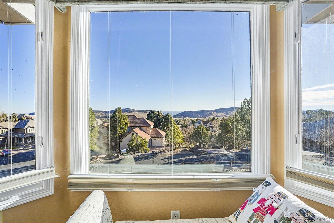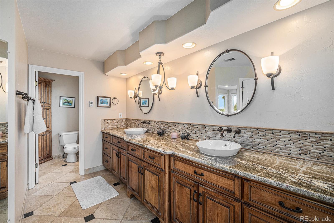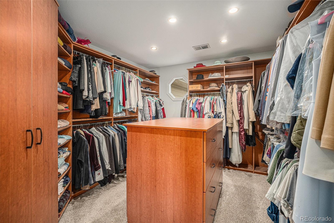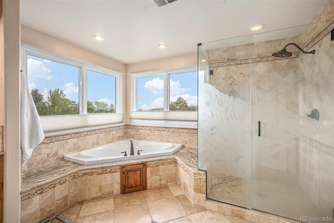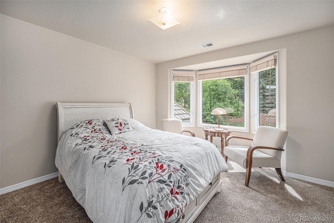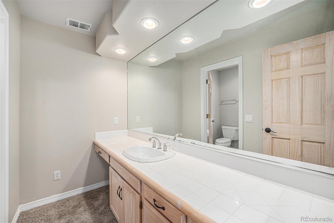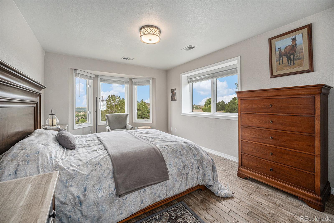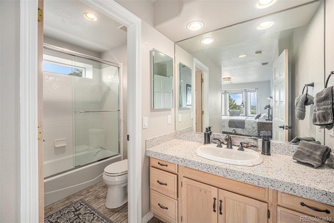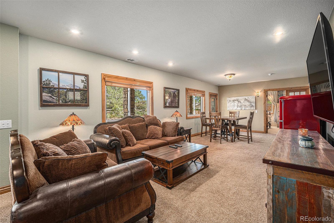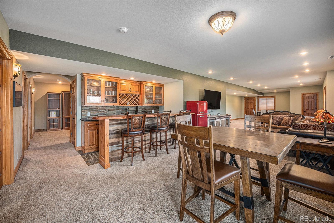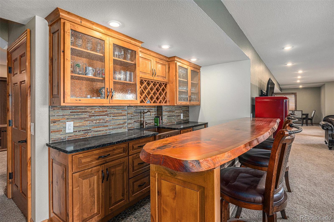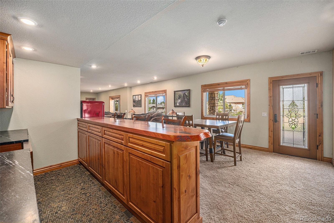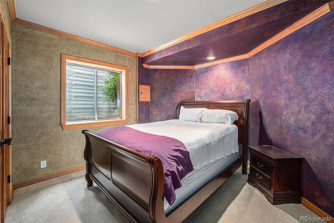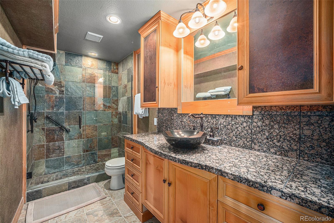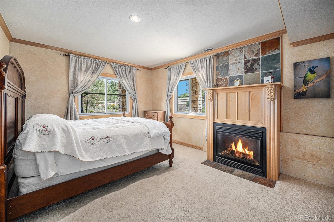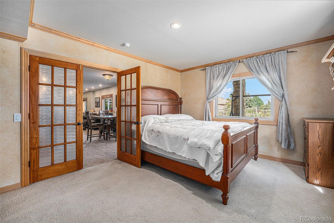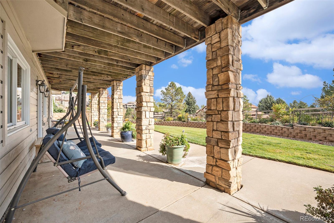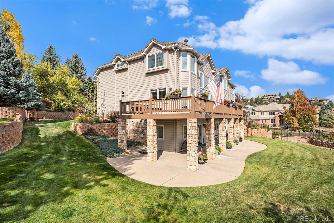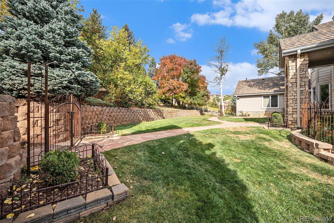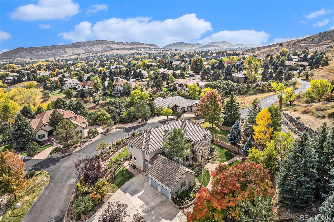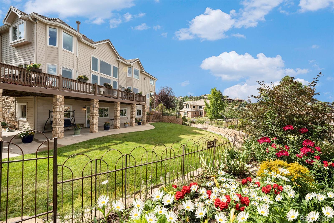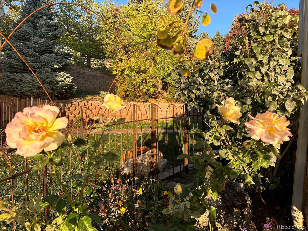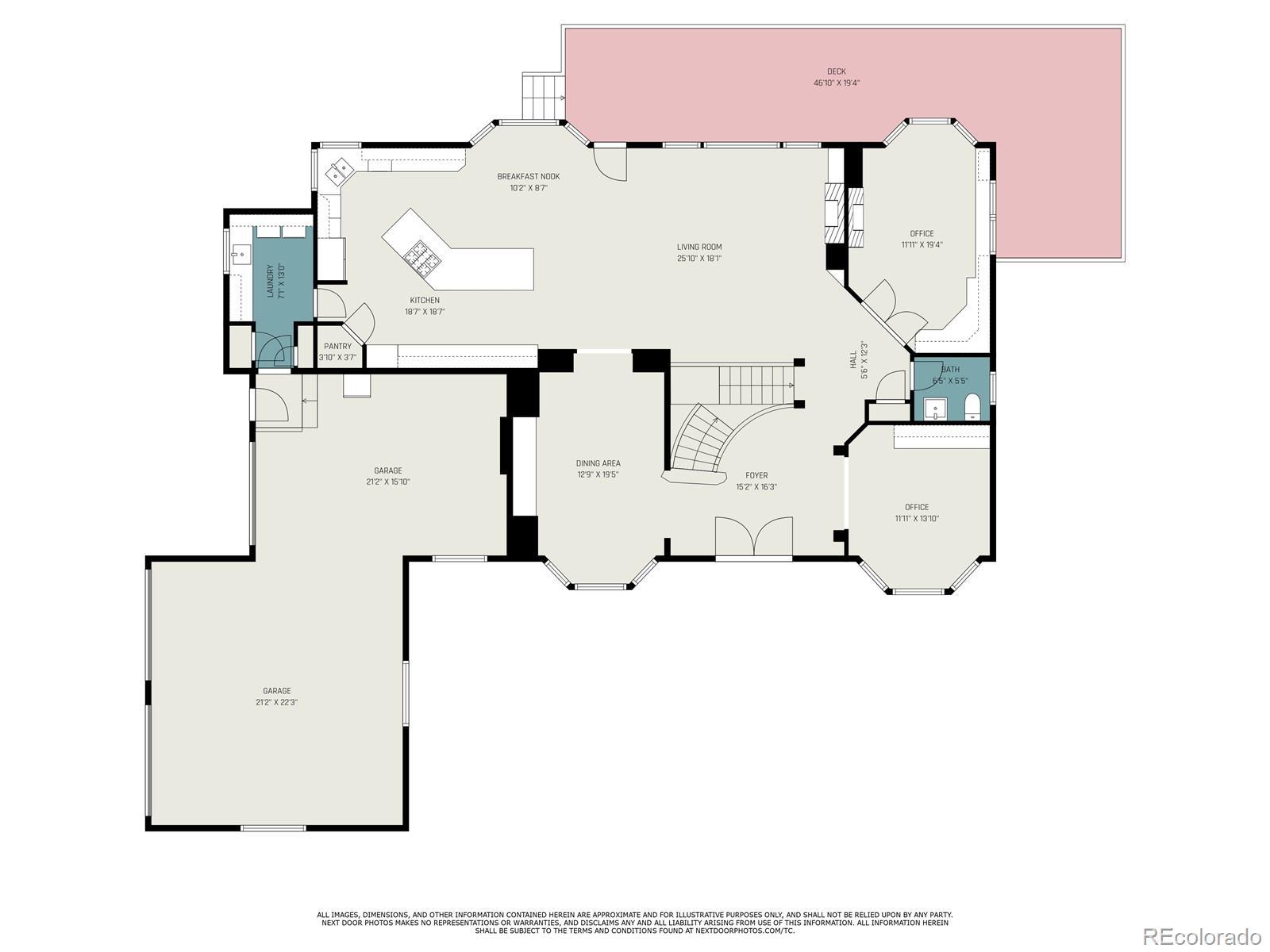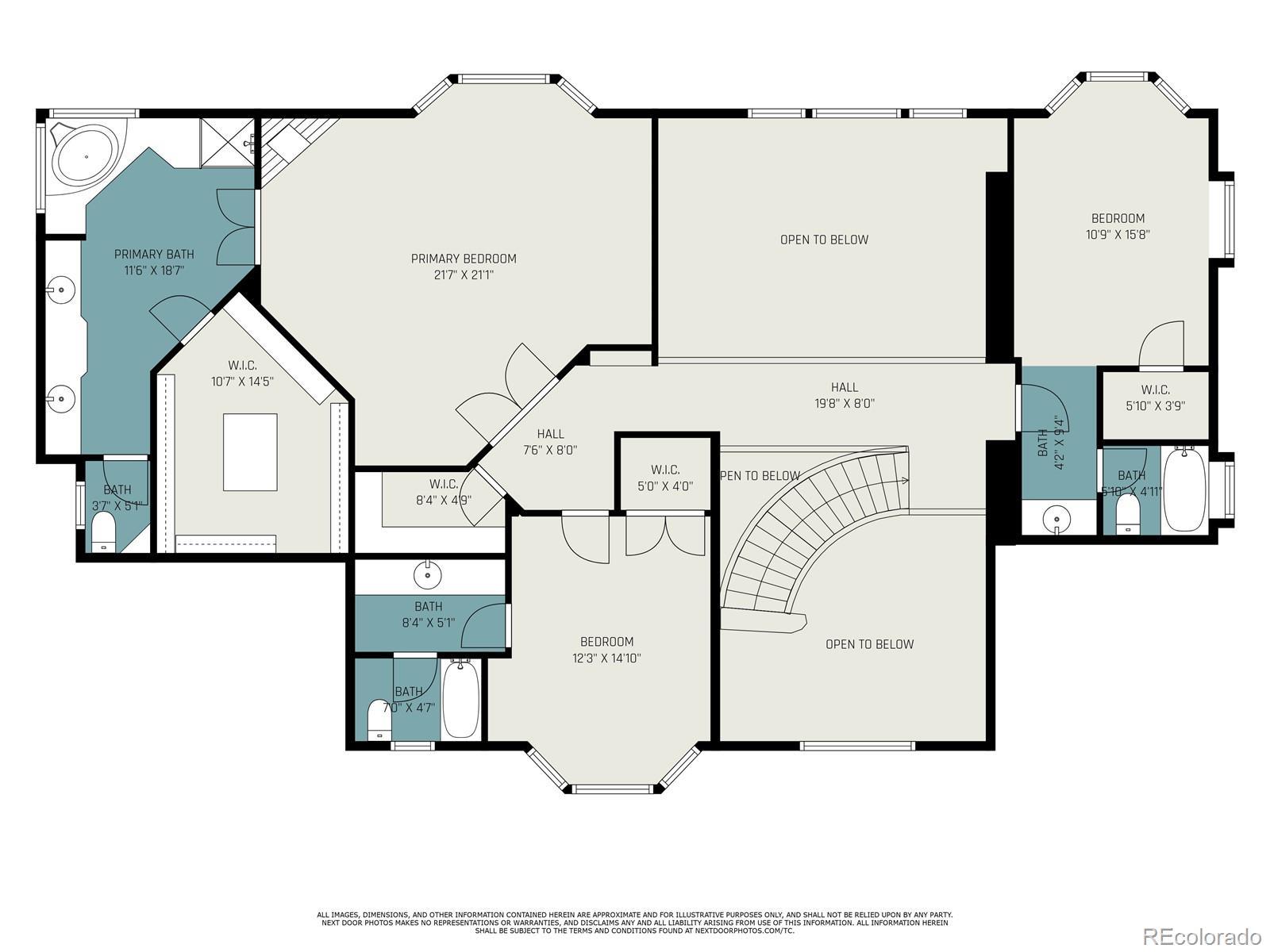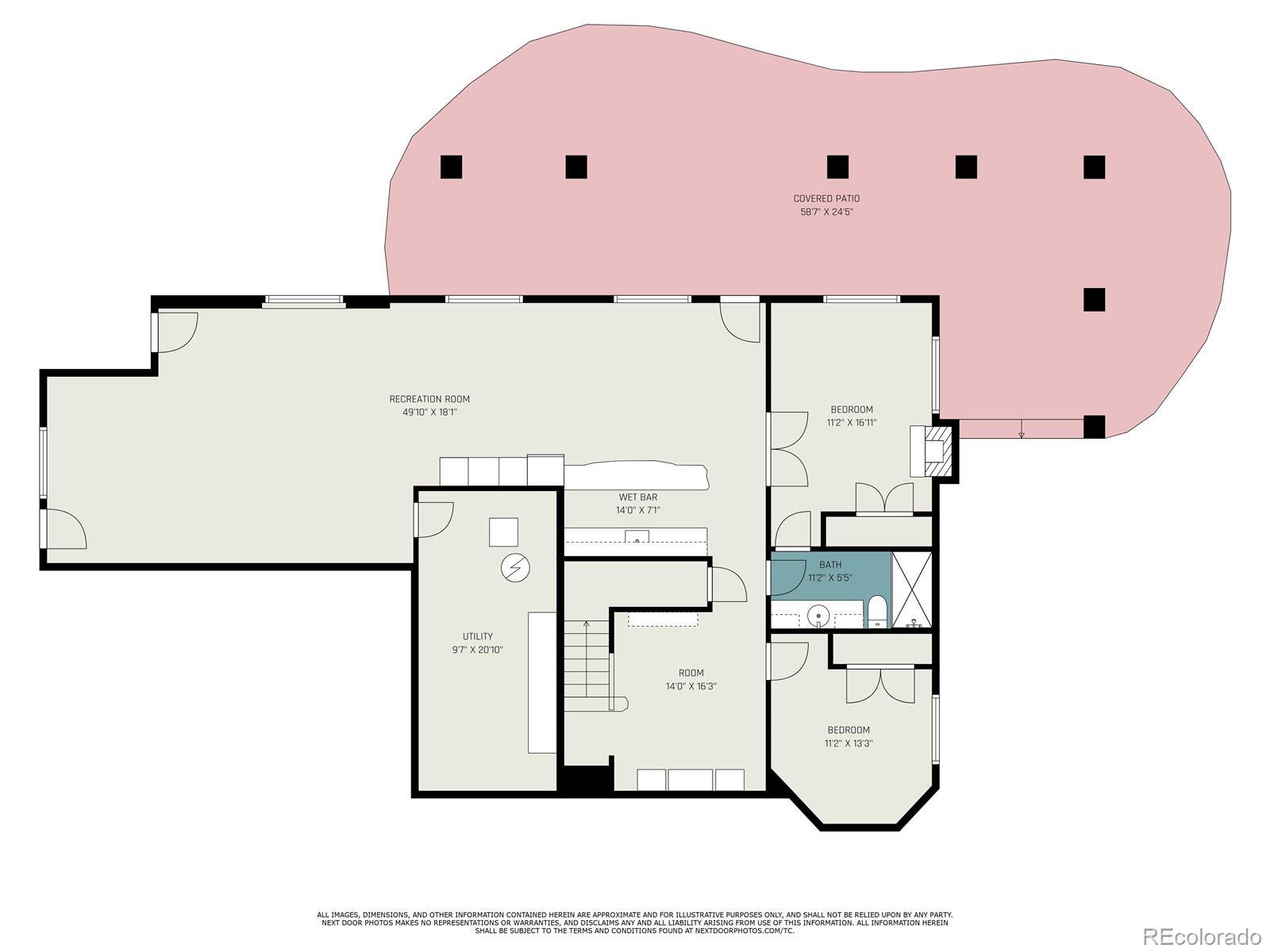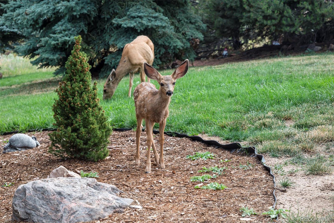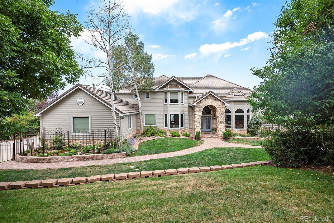Find us on...
Dashboard
- 5 Beds
- 5 Baths
- 5,446 Sqft
- .54 Acres
New Search X
6387 Willow Springs Drive
You are greeted by a lovely display of city lights as you drive past beautiful homes and round the curve to enter the cul de sac on which the home sits. Step into elegance through the grand entryway, highlighted by a sweeping curved staircase, a charming music room, and stunning views across the Dakota Hogback. Willow Springs is the premier neighborhood in the foothills, with Red Rocks Country Club greeting you as you drive in. Fresh interior paint and new carpet make this home shine. The spacious, gourmet kitchen is a chef’s dream—featuring heated wood-look tile floors, a 6-burner Dacor gas cooktop, double ovens, wine fridge, walk-in pantry, oversized granite island, and more. The open-concept family room is perfect for gatherings, while the formal dining room, featuring built-in cabinetry, the main-floor office with custom shelving, and a mud/laundry room, adds function and style. Upstairs, the luxurious primary suite offers expansive views, custom closets, and a spa-like 5-piece bath. Two additional upstairs bedrooms each have ensuite baths. The walk-out lower level features two more large bedrooms, a stylish bathroom, and an entertainer’s dream space with a cherry wood wet bar, copper farmhouse sink, wine fridge, and plenty of room for a pool table or media setup. Dual furnaces and water heaters, plus a concrete tile roof, ensure comfort and peace of mind. Situated on a beautifully landscaped half-acre lot, the yard is fully fenced—perfect for pets—while terraces bloom with roses, lilacs, and tulips. Red Rocks Country Club is just minutes away, offering golf, pools, dining, and social opportunities. Enjoy miles of private open space trails, a stocked fishing lake, and the award-winning Red Rocks Elementary school within historic Red Rocks Park. All just 30 minutes to downtown Denver and 50 to DIA. Come take a look!
Listing Office: Your Castle Real Estate Inc 
Essential Information
- MLS® #9776289
- Price$1,785,000
- Bedrooms5
- Bathrooms5.00
- Full Baths3
- Half Baths1
- Square Footage5,446
- Acres0.54
- Year Built1997
- TypeResidential
- Sub-TypeSingle Family Residence
- StatusActive
Style
Contemporary, Mountain Contemporary
Community Information
- Address6387 Willow Springs Drive
- SubdivisionWillow Springs
- CityMorrison
- CountyJefferson
- StateCO
- Zip Code80465
Amenities
- AmenitiesTrail(s)
- Parking Spaces3
- # of Garages3
- ViewCity, Mountain(s)
Utilities
Cable Available, Electricity Available, Internet Access (Wired), Natural Gas Connected
Parking
Concrete, Exterior Access Door, Oversized
Interior
- HeatingForced Air, Radiant Floor
- CoolingAttic Fan, Central Air
- FireplaceYes
- # of Fireplaces3
- StoriesTwo
Interior Features
Breakfast Bar, Built-in Features, Ceiling Fan(s), Central Vacuum, Eat-in Kitchen, Entrance Foyer, Five Piece Bath, Granite Counters, High Ceilings, High Speed Internet, Kitchen Island, Open Floorplan, Pantry, Primary Suite, Radon Mitigation System, Smoke Free, Vaulted Ceiling(s), Walk-In Closet(s), Wet Bar
Appliances
Bar Fridge, Cooktop, Dishwasher, Disposal, Double Oven, Down Draft, Dryer, Gas Water Heater, Microwave, Refrigerator, Self Cleaning Oven, Washer, Wine Cooler
Fireplaces
Basement, Bedroom, Family Room, Gas
Exterior
- RoofConcrete
- FoundationSlab
Exterior Features
Garden, Gas Valve, Lighting, Private Yard, Rain Gutters
Lot Description
Cul-De-Sac, Fire Mitigation, Foothills, Irrigated, Landscaped, Open Space, Sprinklers In Front, Sprinklers In Rear
Windows
Double Pane Windows, Egress Windows, Window Coverings
School Information
- DistrictJefferson County R-1
- ElementaryRed Rocks
- MiddleCarmody
- HighBear Creek
Additional Information
- Date ListedAugust 13th, 2025
- ZoningP-D
Listing Details
 Your Castle Real Estate Inc
Your Castle Real Estate Inc
 Terms and Conditions: The content relating to real estate for sale in this Web site comes in part from the Internet Data eXchange ("IDX") program of METROLIST, INC., DBA RECOLORADO® Real estate listings held by brokers other than RE/MAX Professionals are marked with the IDX Logo. This information is being provided for the consumers personal, non-commercial use and may not be used for any other purpose. All information subject to change and should be independently verified.
Terms and Conditions: The content relating to real estate for sale in this Web site comes in part from the Internet Data eXchange ("IDX") program of METROLIST, INC., DBA RECOLORADO® Real estate listings held by brokers other than RE/MAX Professionals are marked with the IDX Logo. This information is being provided for the consumers personal, non-commercial use and may not be used for any other purpose. All information subject to change and should be independently verified.
Copyright 2026 METROLIST, INC., DBA RECOLORADO® -- All Rights Reserved 6455 S. Yosemite St., Suite 500 Greenwood Village, CO 80111 USA
Listing information last updated on January 27th, 2026 at 3:04am MST.

