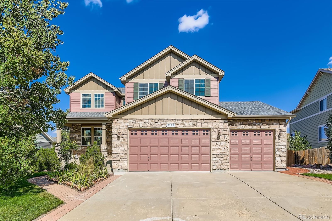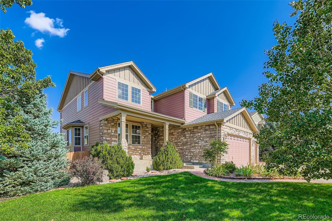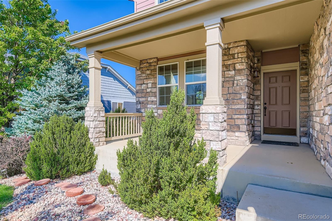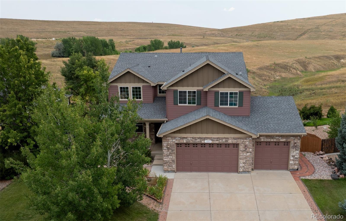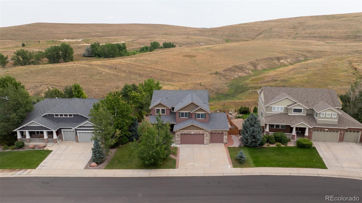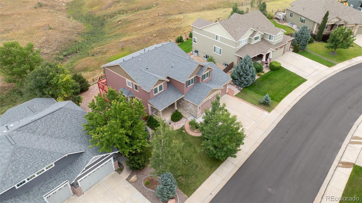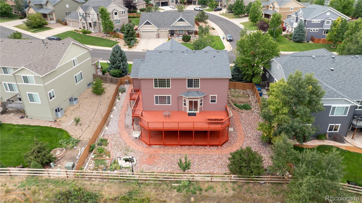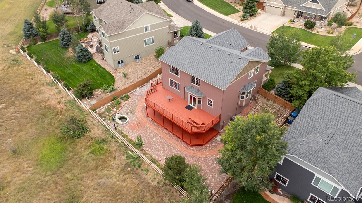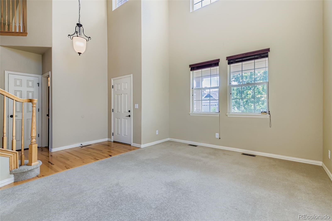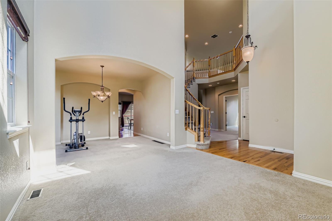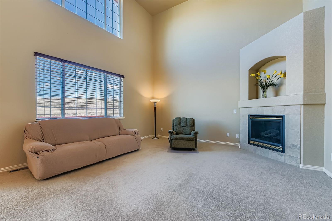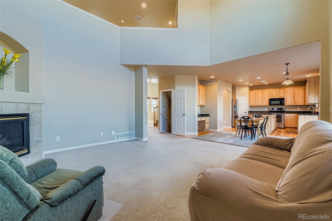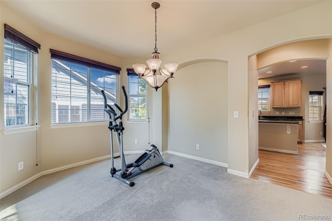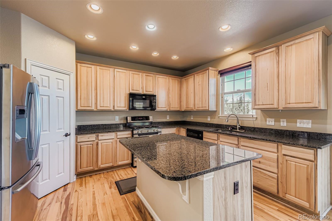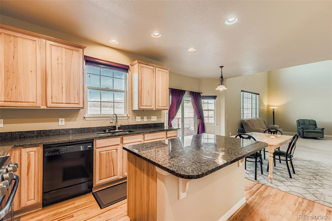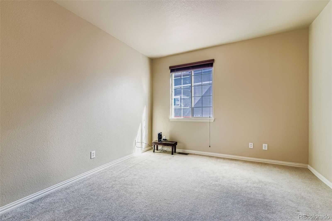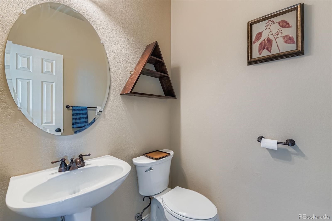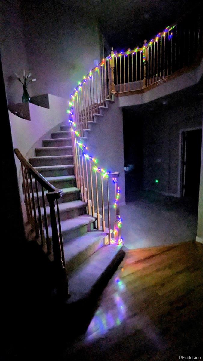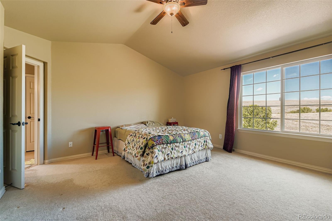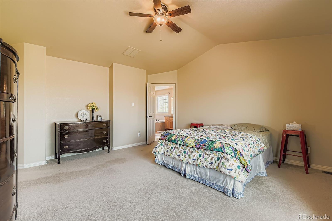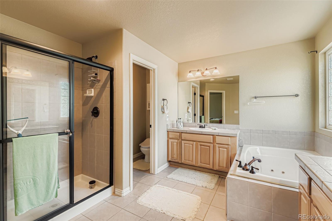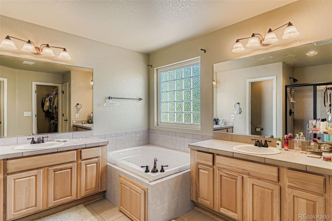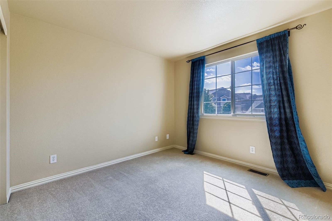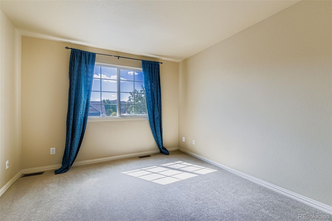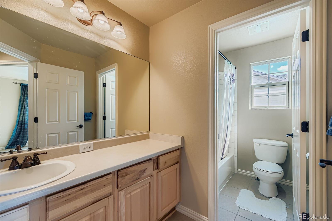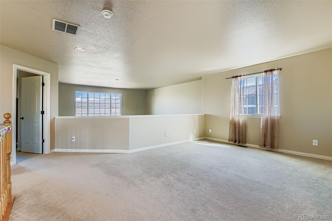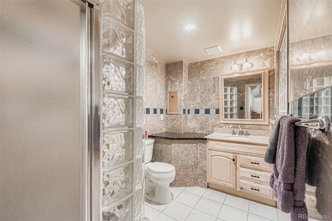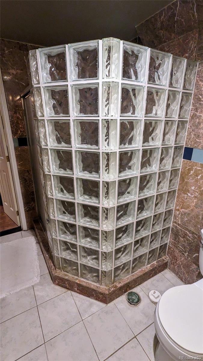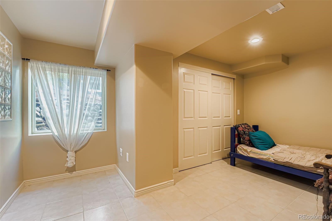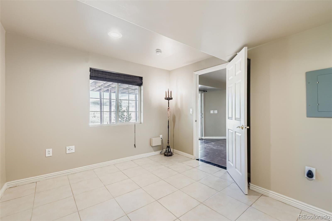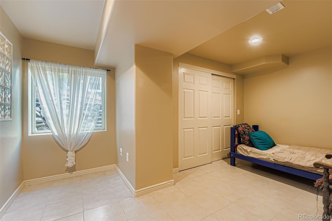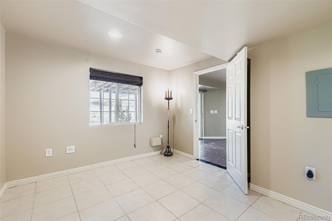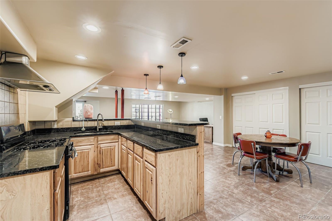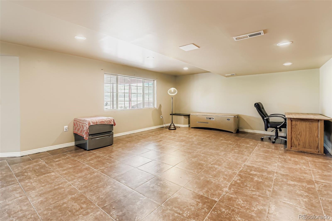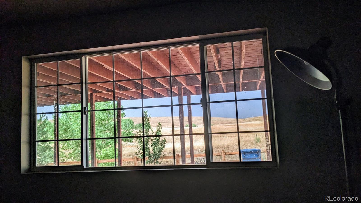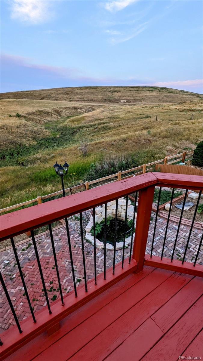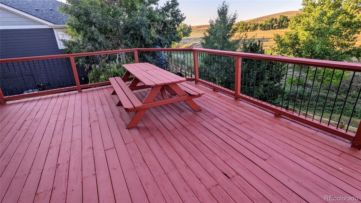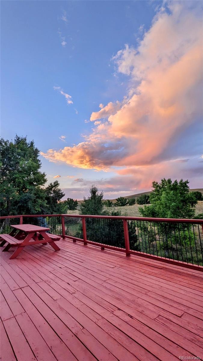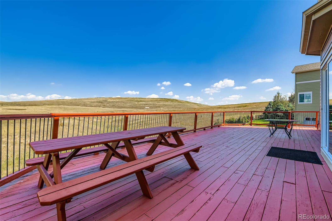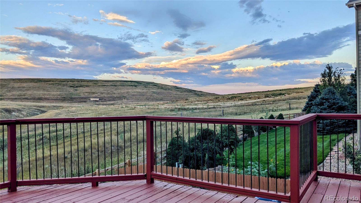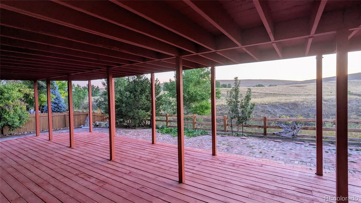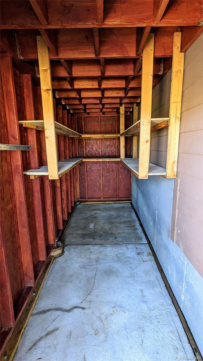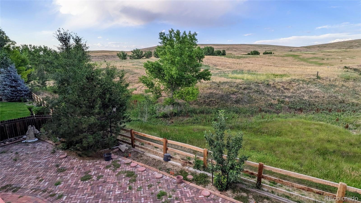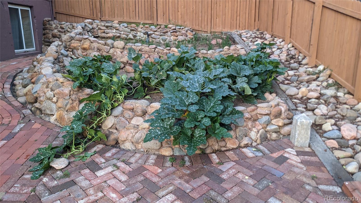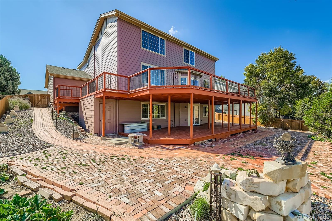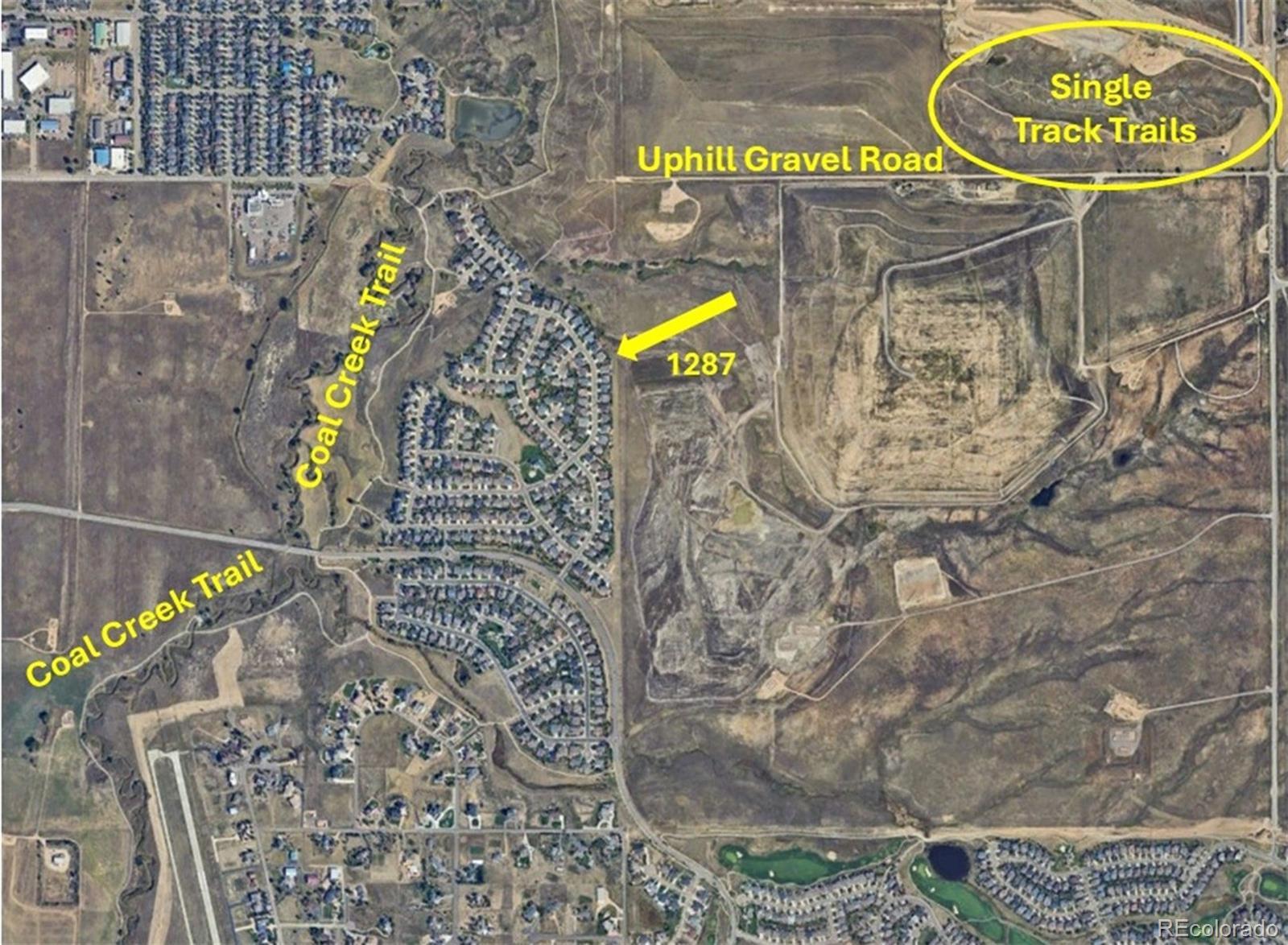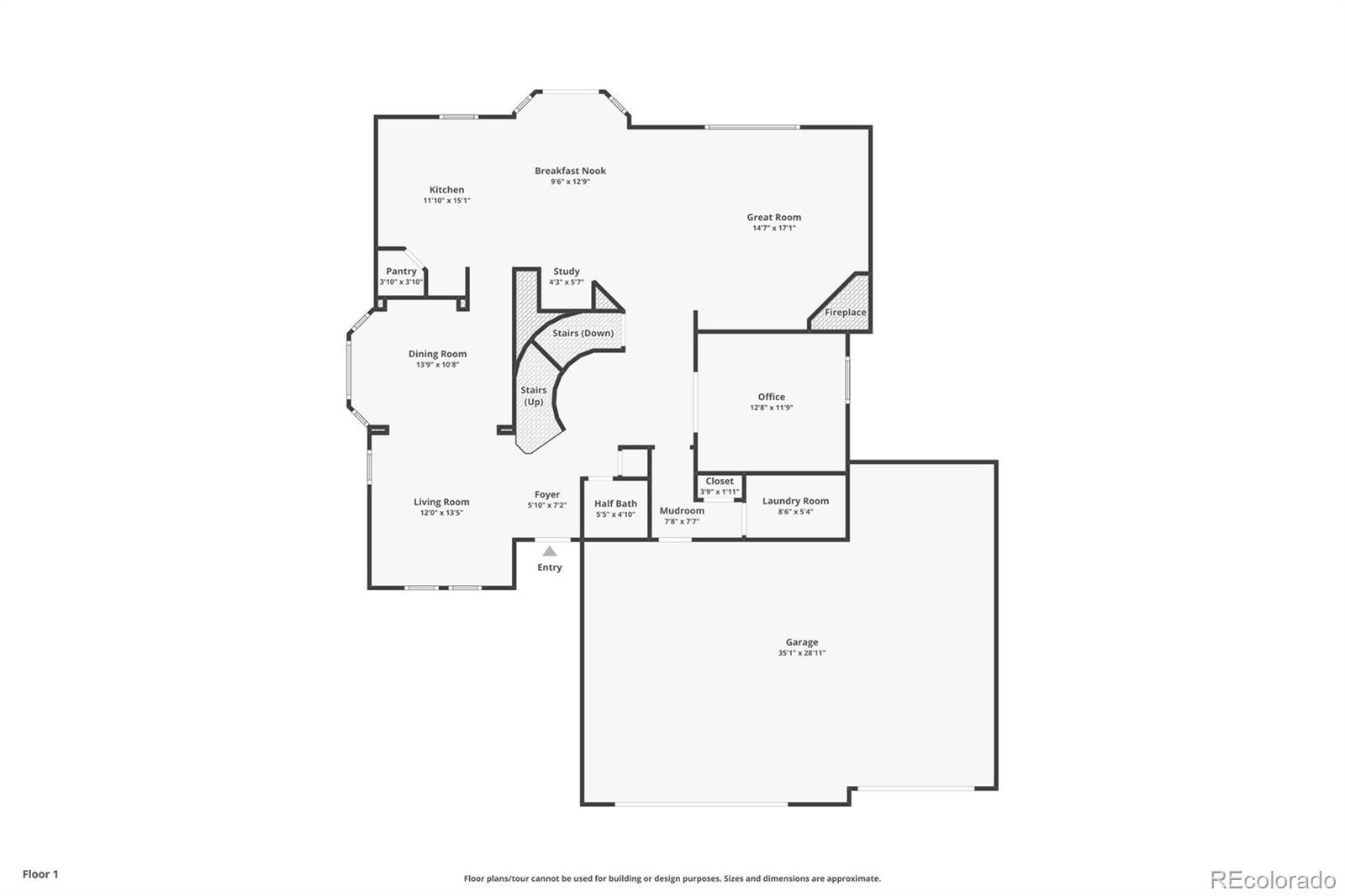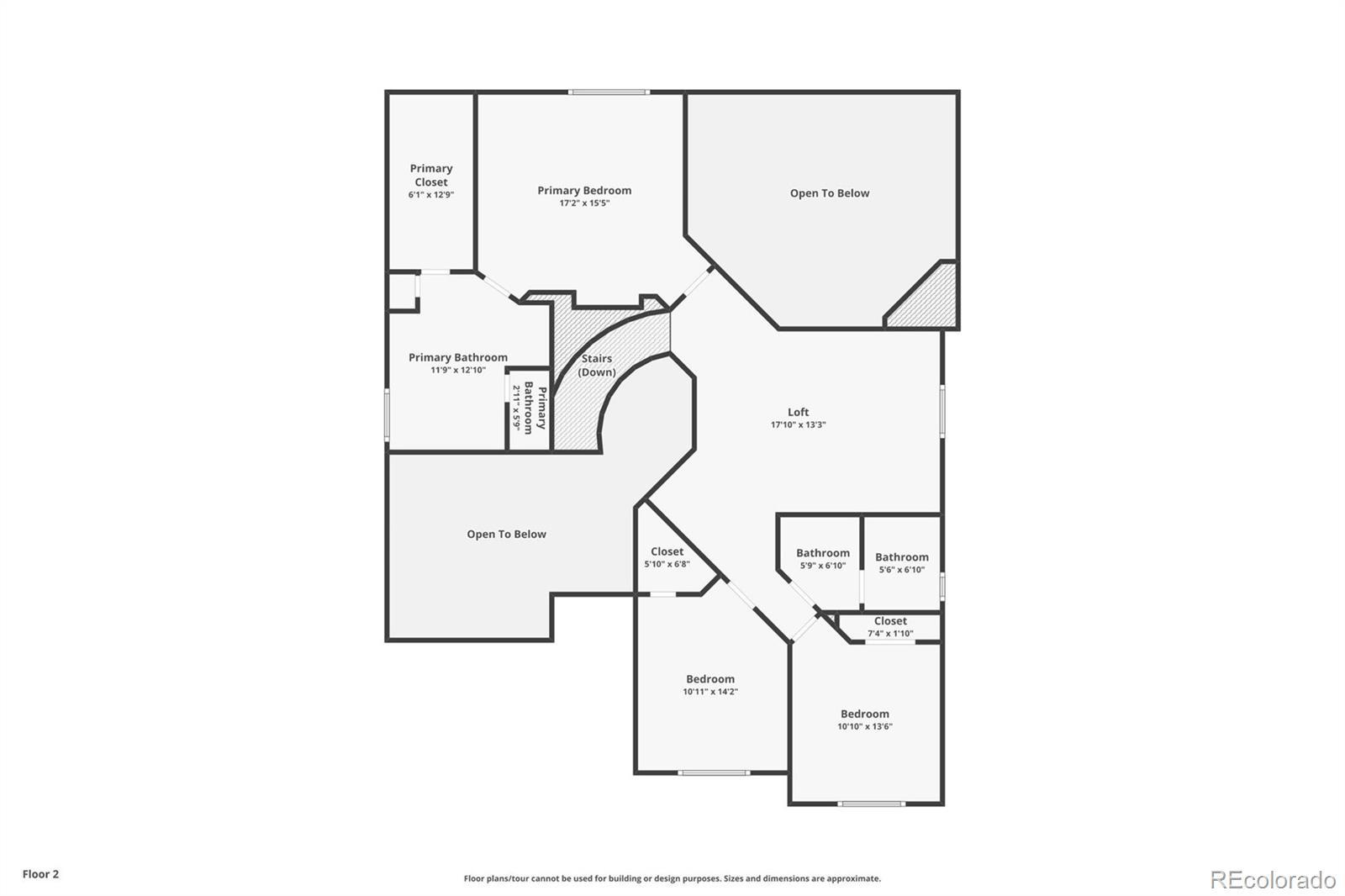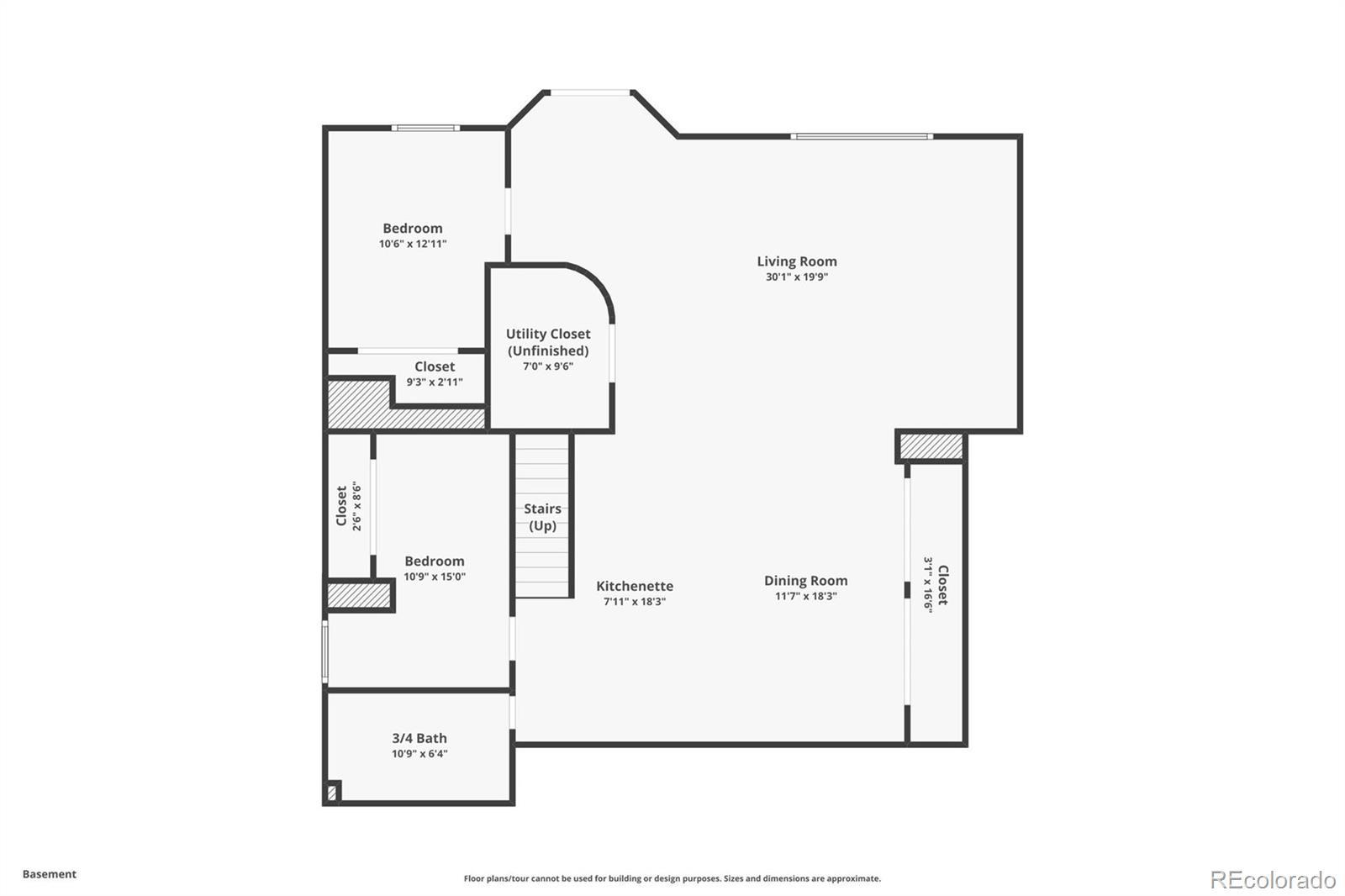Find us on...
Dashboard
- 5 Beds
- 4 Baths
- 4,276 Sqft
- .22 Acres
New Search X
1287 Serene Drive
ERIE OPEN SPACE GEM. Appraised at $920,000 in August 2025. This home stands out for its first-floor 18-foot ceilings, large double deck, and commanding open space views. The main level living room, foyer, and great room have two-story tall ceilings. Also on the main floor is a kitchen, dining room, office, laundry room, and a half-bathroom. The kitchen has granite countertops, an island, a pantry, many cabinets, and a built-in desk. The master suite on the upper level has a bedroom with a pitched ceiling, a five-piece bathroom, and a walk-in closet. Also on the upper floor is a loft that looks down into the high-ceiling foyer and great room, as well as two bedrooms and a full bathroom. The lower-level finished walk-out basement has a second kitchen, dining room, family room, two bedrooms, a furnace room, and a custom-built bathroom with marble walls and a glass block shower. One of the superalive aspects of this home is the massive double deck. The upper deck covers 870 sq ft and provides unobstructed views of the nearby hills. The upper deck wraps around the side of the house, leading to a staircase down to the brick sidewalk that encircles the back of the home. The 640 sq ft lower deck has views of the hills between wooden support columns. The entry slide glass door from the lower deck to the family room has a key-based lock. The backyard features a brick piazza with three garden areas, a goldfish pond, and a shed located beneath the upper deck's wrap-around. The garage features a three-car configuration, complete with a workbench and extensive built-in shelving. Inclusions: clothes washer and dryer, two gas stoves, two refrigerators, microwave, and dishwasher. Easy-access bicycle trails with minimal car or truck traffic include the Erie Singletrack trail network and the Coal Creek Trail. Come and see it!
Listing Office: Brokers Guild Homes 
Essential Information
- MLS® #9776958
- Price$850,000
- Bedrooms5
- Bathrooms4.00
- Full Baths2
- Half Baths1
- Square Footage4,276
- Acres0.22
- Year Built2006
- TypeResidential
- Sub-TypeSingle Family Residence
- StyleContemporary
- StatusActive
Community Information
- Address1287 Serene Drive
- SubdivisionVista Pointe
- CityErie
- CountyWeld
- StateCO
- Zip Code80516
Amenities
- AmenitiesPark, Trail(s)
- Parking Spaces3
- ParkingConcrete
- # of Garages3
- Is WaterfrontYes
- WaterfrontPond
Utilities
Cable Available, Electricity Available, Internet Access (Wired), Natural Gas Available, Natural Gas Connected
View
Meadow, Mountain(s), Plains, Valley
Interior
- HeatingForced Air
- CoolingCentral Air
- FireplaceYes
- # of Fireplaces1
- FireplacesGreat Room
- StoriesThree Or More
Interior Features
Ceiling Fan(s), Entrance Foyer, Five Piece Bath, Granite Counters, High Ceilings, In-Law Floorplan, Jack & Jill Bathroom, Kitchen Island, Open Floorplan
Appliances
Cooktop, Dishwasher, Disposal, Dryer, Gas Water Heater, Microwave, Oven, Range, Range Hood, Refrigerator, Self Cleaning Oven, Sump Pump
Exterior
- WindowsWindow Coverings
- RoofComposition
- FoundationConcrete Perimeter
Exterior Features
Garden, Gas Valve, Private Yard, Water Feature
Lot Description
Borders Public Land, Foothills, Landscaped, Many Trees, Meadow, Open Space, Sloped, Sprinklers In Front
School Information
- DistrictSt. Vrain Valley RE-1J
- ElementaryErie
- MiddleErie
- HighErie
Additional Information
- Date ListedSeptember 6th, 2025
- ZoningResidential
Listing Details
 Brokers Guild Homes
Brokers Guild Homes
 Terms and Conditions: The content relating to real estate for sale in this Web site comes in part from the Internet Data eXchange ("IDX") program of METROLIST, INC., DBA RECOLORADO® Real estate listings held by brokers other than RE/MAX Professionals are marked with the IDX Logo. This information is being provided for the consumers personal, non-commercial use and may not be used for any other purpose. All information subject to change and should be independently verified.
Terms and Conditions: The content relating to real estate for sale in this Web site comes in part from the Internet Data eXchange ("IDX") program of METROLIST, INC., DBA RECOLORADO® Real estate listings held by brokers other than RE/MAX Professionals are marked with the IDX Logo. This information is being provided for the consumers personal, non-commercial use and may not be used for any other purpose. All information subject to change and should be independently verified.
Copyright 2026 METROLIST, INC., DBA RECOLORADO® -- All Rights Reserved 6455 S. Yosemite St., Suite 500 Greenwood Village, CO 80111 USA
Listing information last updated on February 6th, 2026 at 3:18am MST.

