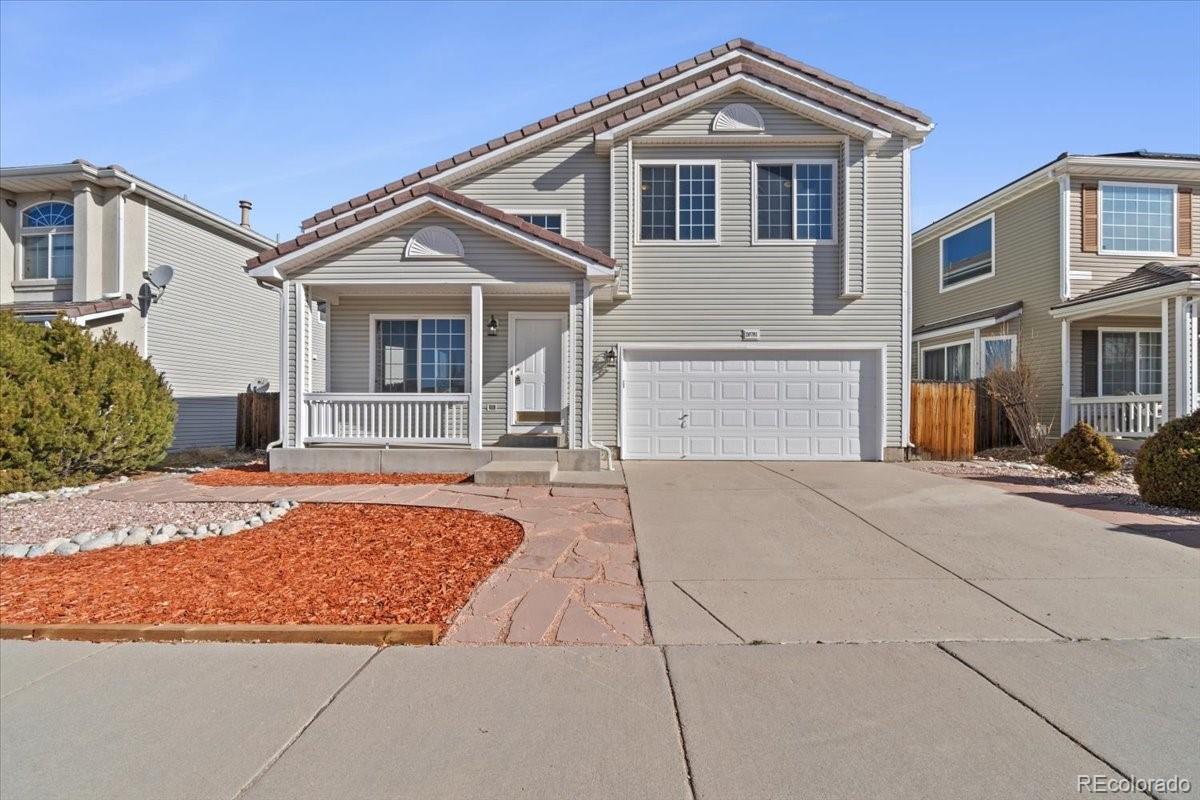Find us on...
Dashboard
- 5 Beds
- 4 Baths
- 2,937 Sqft
- .15 Acres
New Search X
20781 E 48th Place
ASK ABOUT LENDER INCENTIVES UP $14,469 ON THIS NEW HOME! Brand new throughout; new carpet, new paint, new furnace, new air conditioning unit, NEW NEW NEW!!! This beautiful 5 bedroom home with an amazing layout is ready for it's new owners! Walk in and fall in love with the open floor plan with tons of picture windows allowing the sun to stream through! Large kitchen with ample cabinet space, island, double ovens, overlooking the living room is ideal for entertaining and throwing large parties! Upstairs, you'll find 2 secondary bedrooms with ample closet space. Your primary suite with en-suite primary bathroom with huge walk in closet is the ideal space to unwind at the end of a long day. In the finished basement, you'll find 2 additional bedrooms, a large great room, and bathroom. Outside, you have a spacious backyard with a large deck that is ideal for outdoor BBQ's and dining outside! Located close to DIA, Downtown Denver, and all the metro area has to offer; you'll be sure to love this one!
Listing Office: eXp Realty, LLC 
Essential Information
- MLS® #9796408
- Price$575,000
- Bedrooms5
- Bathrooms4.00
- Full Baths2
- Half Baths1
- Square Footage2,937
- Acres0.15
- Year Built2002
- TypeResidential
- Sub-TypeSingle Family Residence
- StyleTraditional
- StatusPending
Community Information
- Address20781 E 48th Place
- SubdivisionGreen Valley Ranch
- CityDenver
- CountyDenver
- StateCO
- Zip Code80249
Amenities
- Parking Spaces2
- # of Garages2
Interior
- HeatingForced Air
- CoolingCentral Air
- FireplaceYes
- # of Fireplaces1
- FireplacesFamily Room
- StoriesTwo
Interior Features
Built-in Features, Eat-in Kitchen, High Ceilings, High Speed Internet, Kitchen Island, Open Floorplan, Primary Suite, Smoke Free, Vaulted Ceiling(s), Walk-In Closet(s)
Appliances
Dishwasher, Disposal, Double Oven, Dryer, Gas Water Heater, Microwave, Refrigerator, Washer
Exterior
- Exterior FeaturesPrivate Yard
- Lot DescriptionLevel
- WindowsDouble Pane Windows
- RoofSpanish Tile
School Information
- DistrictDenver 1
- ElementaryOmar D. Blair Charter School
- MiddleDr. Martin Luther King
- HighDSST: Green Valley Ranch
Additional Information
- Date ListedMarch 14th, 2025
- ZoningR-MU-20
Listing Details
 eXp Realty, LLC
eXp Realty, LLC
 Terms and Conditions: The content relating to real estate for sale in this Web site comes in part from the Internet Data eXchange ("IDX") program of METROLIST, INC., DBA RECOLORADO® Real estate listings held by brokers other than RE/MAX Professionals are marked with the IDX Logo. This information is being provided for the consumers personal, non-commercial use and may not be used for any other purpose. All information subject to change and should be independently verified.
Terms and Conditions: The content relating to real estate for sale in this Web site comes in part from the Internet Data eXchange ("IDX") program of METROLIST, INC., DBA RECOLORADO® Real estate listings held by brokers other than RE/MAX Professionals are marked with the IDX Logo. This information is being provided for the consumers personal, non-commercial use and may not be used for any other purpose. All information subject to change and should be independently verified.
Copyright 2025 METROLIST, INC., DBA RECOLORADO® -- All Rights Reserved 6455 S. Yosemite St., Suite 500 Greenwood Village, CO 80111 USA
Listing information last updated on June 23rd, 2025 at 2:03pm MDT.










































