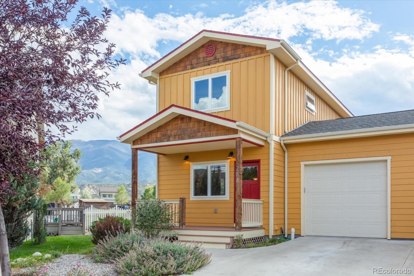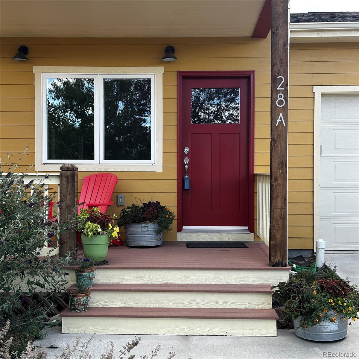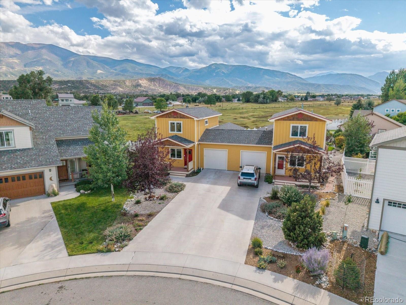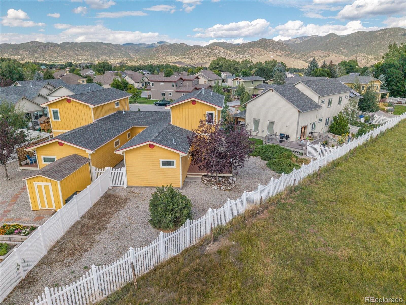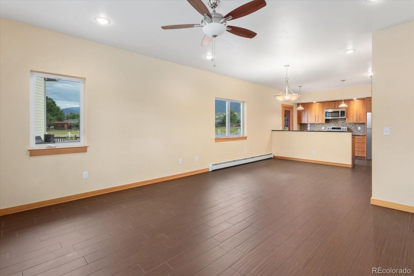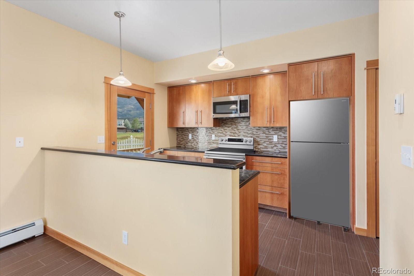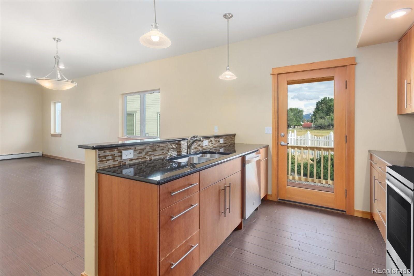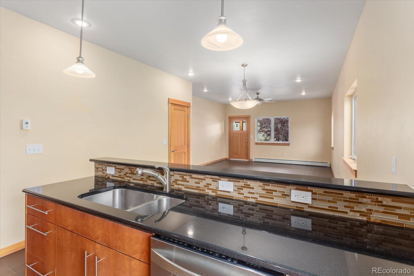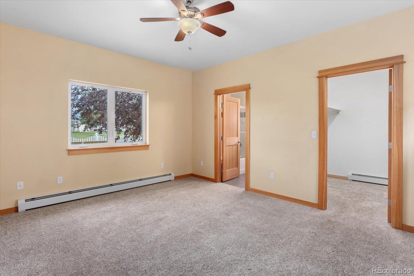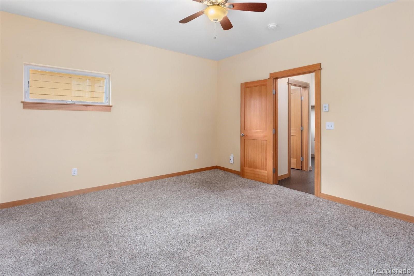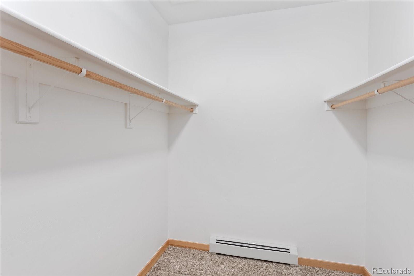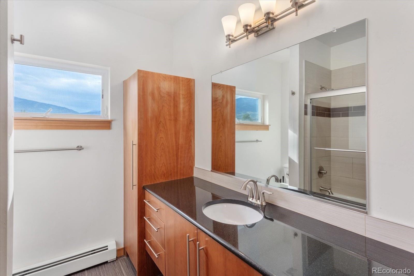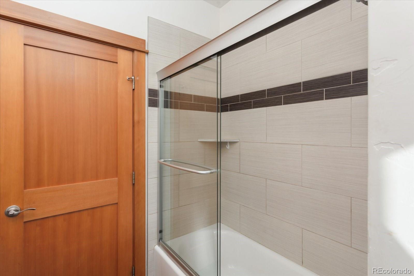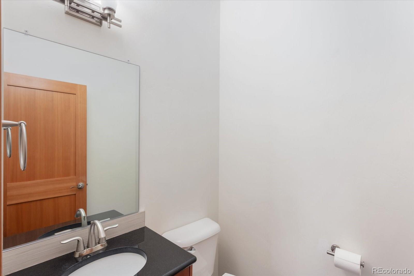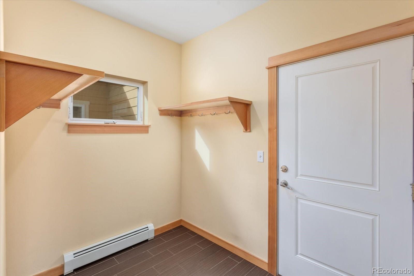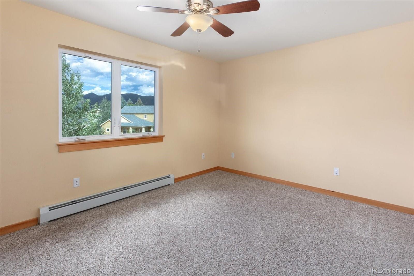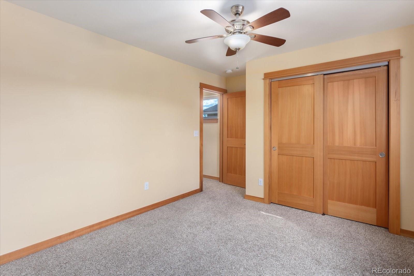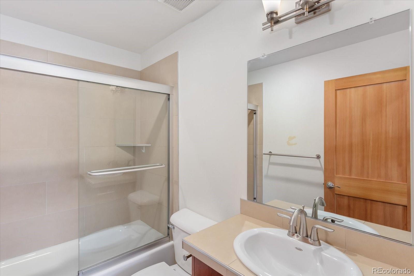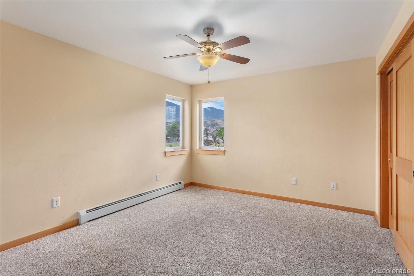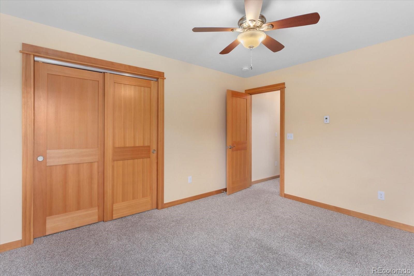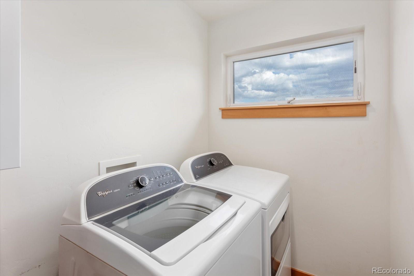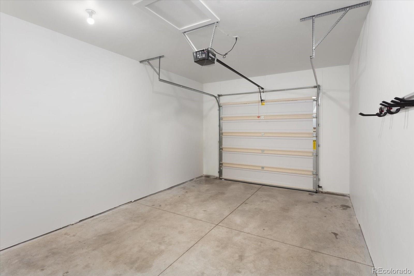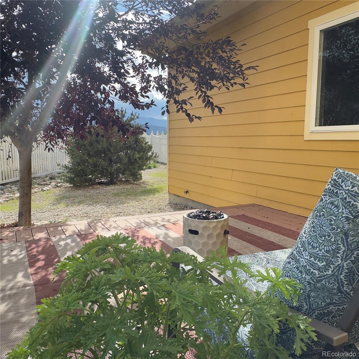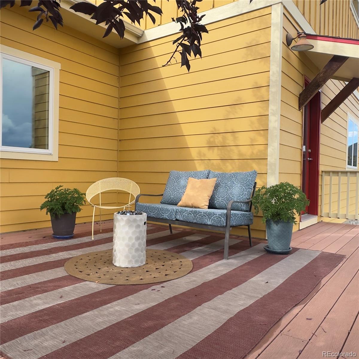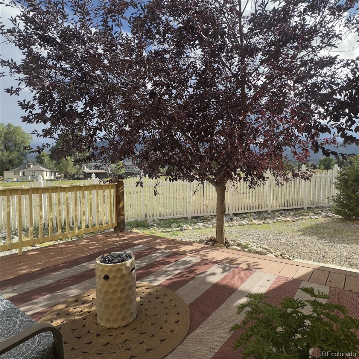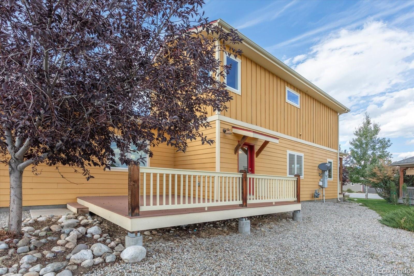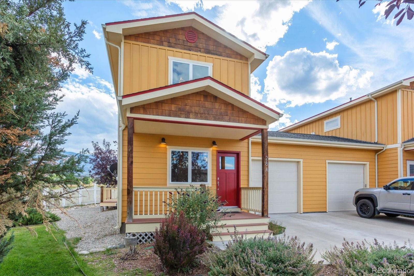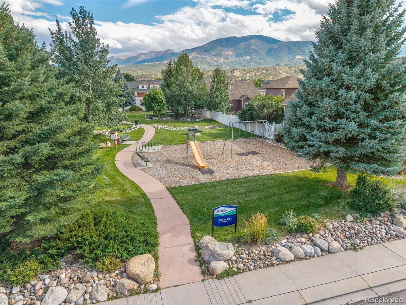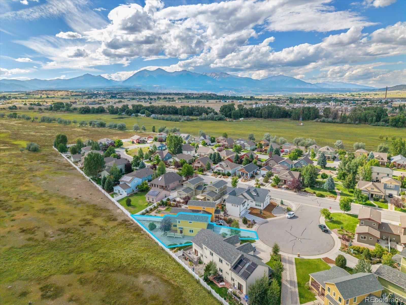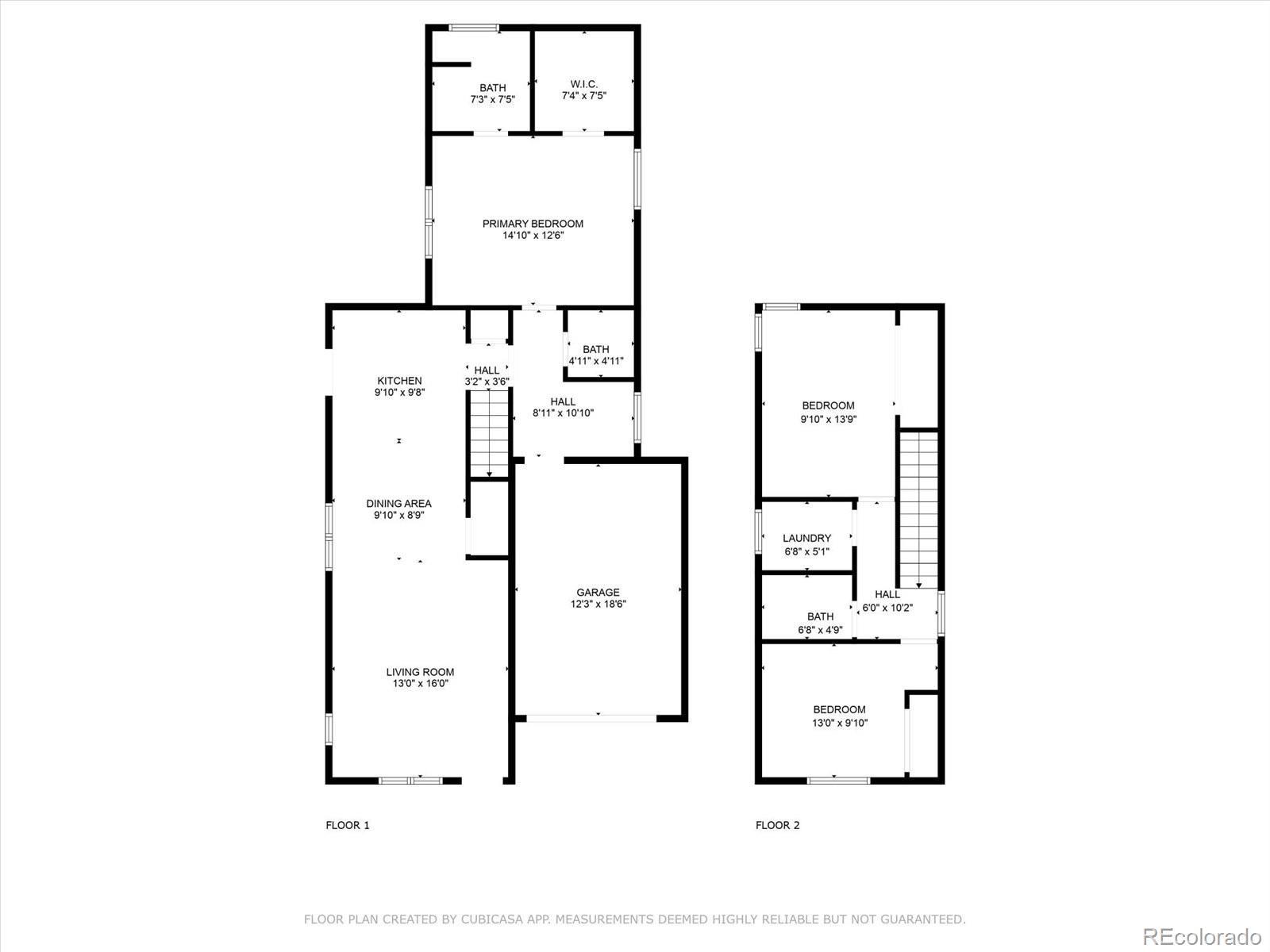Find us on...
Dashboard
- 3 Beds
- 3 Baths
- 1,748 Sqft
- .13 Acres
New Search X
28 Trailside Court A
This charming 2014 Craftsman-style townhome is nestled on a tranquil cul-de-sac, offering stunning views of the surrounding mountains and meadows. With 3 bedrooms, 2.5 bathrooms, and a spacious 1,750 square feet of living space, this home is designed for comfort and convenience. The main-level primary suite provides easy accessibility and includes a walk-in closet and a full private bathroom. The open-concept main floor features a beautifully appointed kitchen with quartz countertops, a glass tile backsplash, a generous pantry, and dining area. A patio door from the kitchen leads to a private back deck, perfect for relaxing or entertaining, with breathtaking views of the Sangre de Cristo Mountains to the south. The main level also boasts a mudroom off the garage, ideal for keeping things organized and clean. Upstairs, you'll find two generously sized bedrooms, a full bathroom, and a convenient laundry room. The back bedroom enjoys southeast-facing windows, while the front bedroom benefits from northwest-facing views. Additional highlights include an in-house water filtration system, a new tankless hot water boiler (installed in 2023), and an attached one-car garage with space for two additional cars in the driveway. The home also features a low-maintenance, xeriscaped yard and Trex deck, providing an ideal outdoor space to enjoy the surrounding natural beauty. Enjoy easy access to the neighborhood park, the Monarch Spur Trail, and the quiet, friendly neighborhood, all just minutes from downtown.
Listing Office: Pinon Real Estate Group LLC 
Essential Information
- MLS® #9799715
- Price$699,000
- Bedrooms3
- Bathrooms3.00
- Full Baths2
- Half Baths1
- Square Footage1,748
- Acres0.13
- Year Built2014
- TypeResidential
- Sub-TypeTownhouse
- StatusActive
Community Information
- Address28 Trailside Court A
- SubdivisionTrailside Estates
- CitySalida
- CountyChaffee
- StateCO
- Zip Code81201
Amenities
- AmenitiesPark, Playground, Trail(s)
- UtilitiesElectricity Connected
- Parking Spaces3
- # of Garages1
- ViewMeadow, Mountain(s)
Parking
Concrete, Finished Garage, Insulated Garage
Interior
- HeatingBaseboard, Hot Water
- CoolingOther
- StoriesTwo
Interior Features
Ceiling Fan(s), Open Floorplan, Pantry, Primary Suite, Quartz Counters, Walk-In Closet(s)
Appliances
Dishwasher, Disposal, Dryer, Electric Water Heater, Microwave, Range, Refrigerator, Self Cleaning Oven, Tankless Water Heater, Washer
Exterior
- Exterior FeaturesPrivate Yard
- WindowsDouble Pane Windows
- RoofComposition
- FoundationConcrete Perimeter
Lot Description
Cul-De-Sac, Master Planned, Sprinklers In Front
School Information
- DistrictSalida R-32
- ElementaryLongfellow
- MiddleSalida
- HighSalida
Additional Information
- Date ListedAugust 29th, 2025
Listing Details
 Pinon Real Estate Group LLC
Pinon Real Estate Group LLC
 Terms and Conditions: The content relating to real estate for sale in this Web site comes in part from the Internet Data eXchange ("IDX") program of METROLIST, INC., DBA RECOLORADO® Real estate listings held by brokers other than RE/MAX Professionals are marked with the IDX Logo. This information is being provided for the consumers personal, non-commercial use and may not be used for any other purpose. All information subject to change and should be independently verified.
Terms and Conditions: The content relating to real estate for sale in this Web site comes in part from the Internet Data eXchange ("IDX") program of METROLIST, INC., DBA RECOLORADO® Real estate listings held by brokers other than RE/MAX Professionals are marked with the IDX Logo. This information is being provided for the consumers personal, non-commercial use and may not be used for any other purpose. All information subject to change and should be independently verified.
Copyright 2025 METROLIST, INC., DBA RECOLORADO® -- All Rights Reserved 6455 S. Yosemite St., Suite 500 Greenwood Village, CO 80111 USA
Listing information last updated on December 16th, 2025 at 5:33pm MST.

