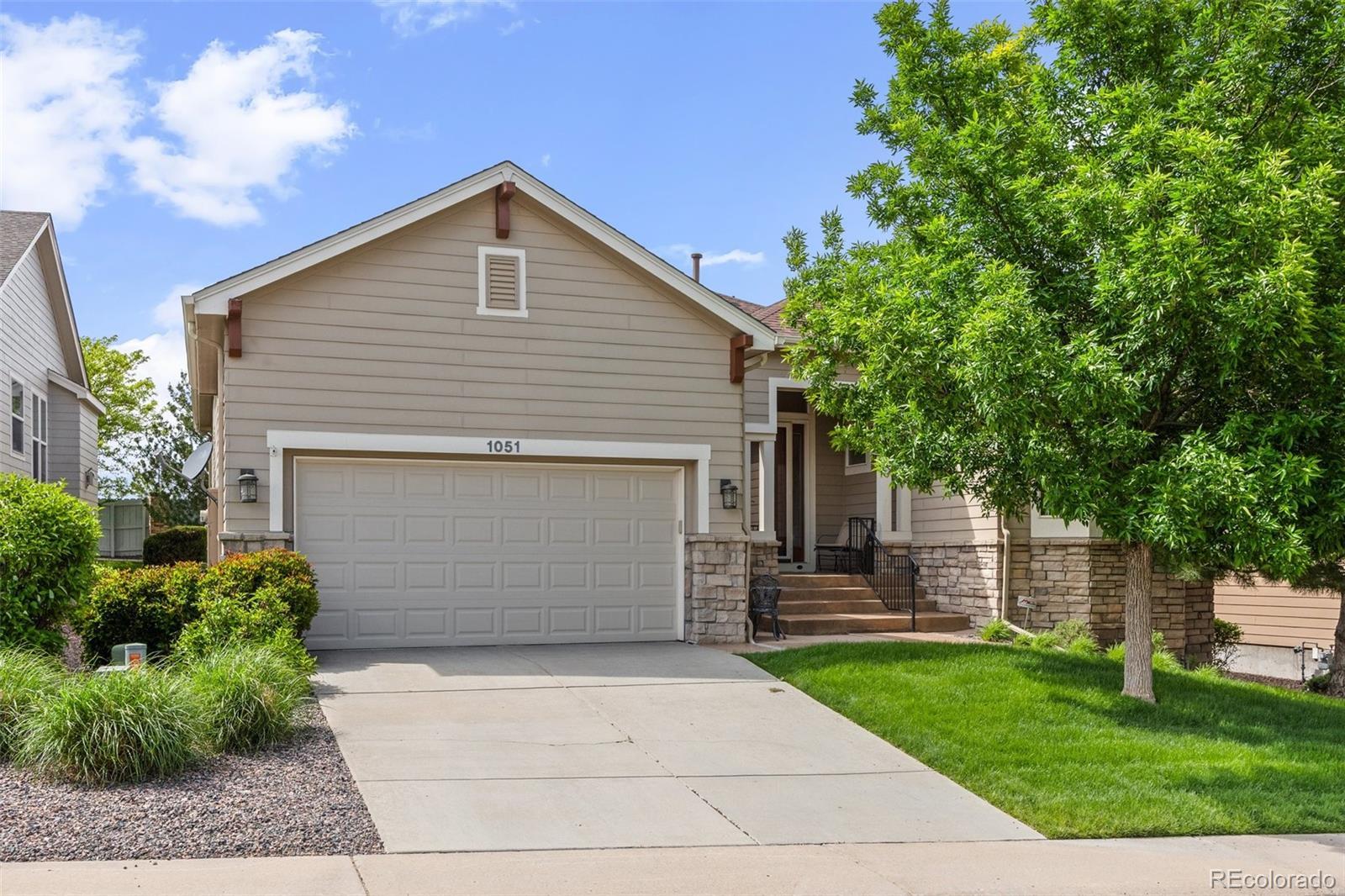Find us on...
Dashboard
- 3 Beds
- 3 Baths
- 3,305 Sqft
- .16 Acres
New Search X
1051 Bramblewood Drive
GET READY TO ENJOY YOUR NEW LIFESTYLE IN CASTLE PINES NORTH! THIS BEAUTIFUL RANCH-STYLE HOME IN BRAMBLE RIDGE VILLAGE OFFERS LOW-MAINTENANCE LIVING W/ MANY ENHANCEMENTS THROUGHOUT. A desirable open-concept floor plan, very bright w/ 12 ft ceilings & plentiful natural light. As you enter, you'll find a cozy study/den opening to the impressive Great Room fitted w/ a large picture window, 2-sided gas fireplace w/ new mantel—perfect for relaxing, book in hand. Serve guests readily from the dining room & chef's kitchen featuring a center island w/ cooktop, GE Profile stainless appliances, tall Cherry cabinets, and eat-in nook w/ views of the backyard. You'll spend many evenings on the 20x12 deck taking in the stunning sunsets & visiting deer. Retreat to the inviting main-floor Primary suite offering access to the deck, a lovely bay window, 5-piece bath w/ soaking tub & dual vanity, his/hers walk-in closet. You have a second bedroom on the main + full bath and laundry/mud room w/ utility sink & cabinets. Dubbed the "Sports Hut," the basement is fully finished w/ plenty of space for entertaining guests at the custom bar + kitchenette, watching TV, or working out. You also have a guest bedroom & 3/4 bath downstairs, storage/utility room, and 2 lg crawl spaces. Improvements of note: James Hardie siding, hail-resistant roof w/ transferable warranty, newer AC, gutters, garage door & appliances (5 1/2 yrs), attic fan, surround sound in great rm, home readied for central vac, updated lighting. Spend your days enjoying the great outdoors as the HOA handles all lawn care (front & back yards), landscaping/trees/shrubs, irrigation, snow removal on streets, driveways & walkways right to your front door. You're walking distance to trails, the community pool, park, tennis & basketball courts. Minutes from Daniels Park, Castle Pines Golf Club, The Ridge at Castle Pines North, & I-25. Just 10 minutes to Highlands Ranch, Lone Tree, and Castle Rock. Welcome to your new home and lifestyle!
Listing Office: RE/MAX Professionals 
Essential Information
- MLS® #9808569
- Price$750,000
- Bedrooms3
- Bathrooms3.00
- Full Baths1
- Square Footage3,305
- Acres0.16
- Year Built2003
- TypeResidential
- Sub-TypeSingle Family Residence
- StyleTraditional
- StatusActive
Community Information
- Address1051 Bramblewood Drive
- SubdivisionCastle Pines North
- CityCastle Pines
- CountyDouglas
- StateCO
- Zip Code80108
Amenities
- Parking Spaces2
- ParkingFloor Coating, Storage
- # of Garages2
Amenities
Clubhouse, Park, Pool, Trail(s)
Utilities
Cable Available, Electricity Connected, Internet Access (Wired), Natural Gas Connected
Interior
- HeatingForced Air, Natural Gas
- CoolingAttic Fan, Central Air
- FireplaceYes
- # of Fireplaces1
- FireplacesGas, Gas Log, Great Room
- StoriesOne
Interior Features
Built-in Features, Ceiling Fan(s), Central Vacuum, Eat-in Kitchen, Entrance Foyer, Five Piece Bath, High Ceilings, Kitchen Island, Open Floorplan, Pantry, Primary Suite, Sound System, Tile Counters, Walk-In Closet(s), Wet Bar
Appliances
Bar Fridge, Cooktop, Dishwasher, Disposal, Double Oven, Gas Water Heater, Humidifier, Microwave, Oven, Range
Exterior
- Exterior FeaturesPrivate Yard, Rain Gutters
- WindowsDouble Pane Windows
- RoofComposition
- FoundationStructural
Lot Description
Landscaped, Level, Sprinklers In Front, Sprinklers In Rear
School Information
- DistrictDouglas RE-1
- ElementaryTimber Trail
- MiddleRocky Heights
- HighRock Canyon
Additional Information
- Date ListedJune 5th, 2025
- ZoningSFR
Listing Details
 RE/MAX Professionals
RE/MAX Professionals
 Terms and Conditions: The content relating to real estate for sale in this Web site comes in part from the Internet Data eXchange ("IDX") program of METROLIST, INC., DBA RECOLORADO® Real estate listings held by brokers other than RE/MAX Professionals are marked with the IDX Logo. This information is being provided for the consumers personal, non-commercial use and may not be used for any other purpose. All information subject to change and should be independently verified.
Terms and Conditions: The content relating to real estate for sale in this Web site comes in part from the Internet Data eXchange ("IDX") program of METROLIST, INC., DBA RECOLORADO® Real estate listings held by brokers other than RE/MAX Professionals are marked with the IDX Logo. This information is being provided for the consumers personal, non-commercial use and may not be used for any other purpose. All information subject to change and should be independently verified.
Copyright 2025 METROLIST, INC., DBA RECOLORADO® -- All Rights Reserved 6455 S. Yosemite St., Suite 500 Greenwood Village, CO 80111 USA
Listing information last updated on August 10th, 2025 at 12:03pm MDT.











































