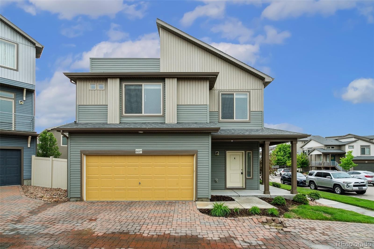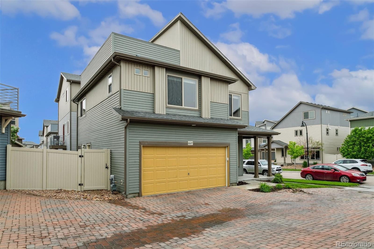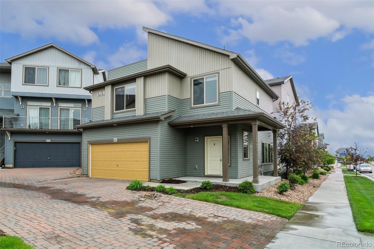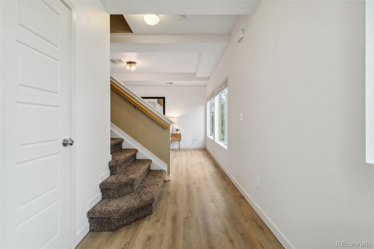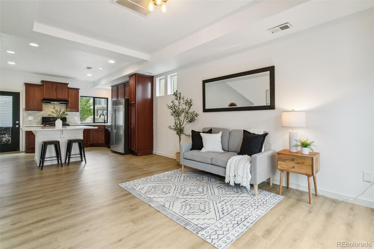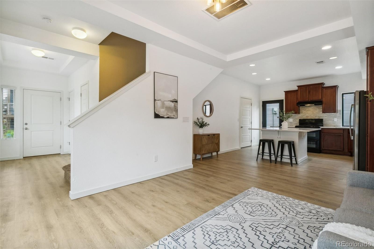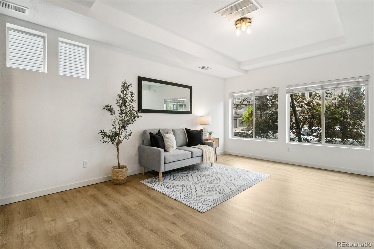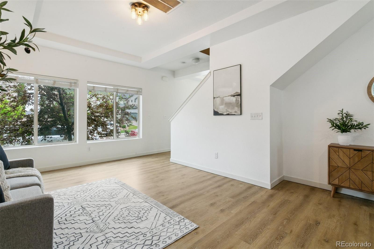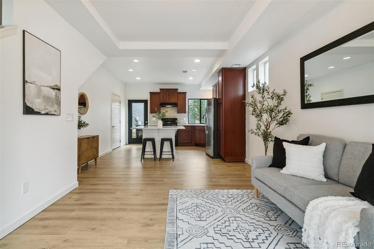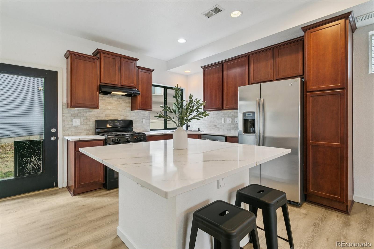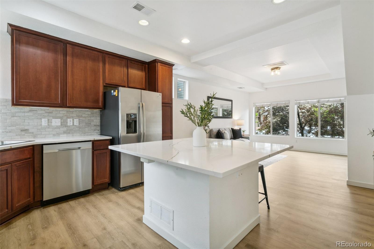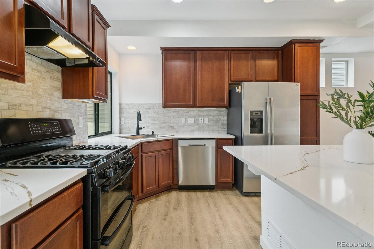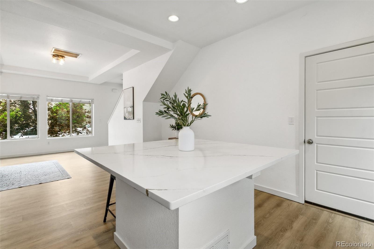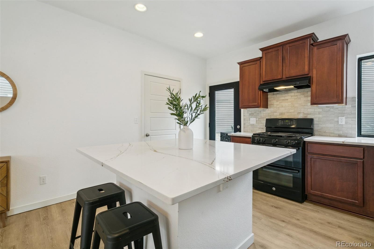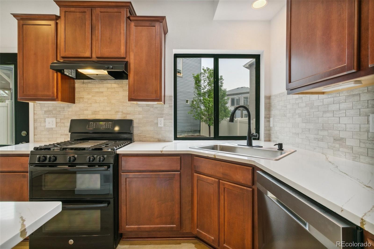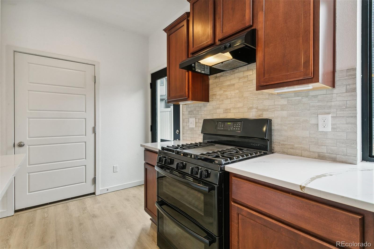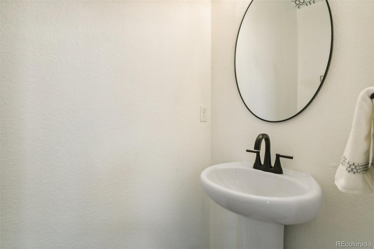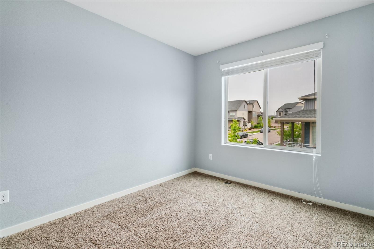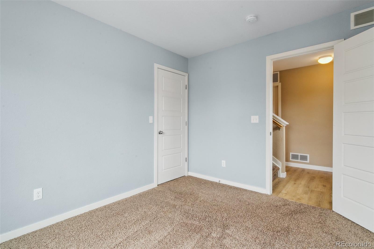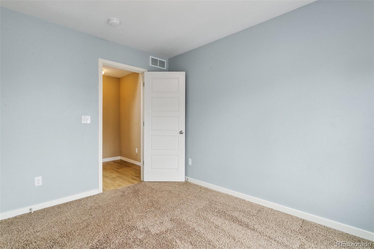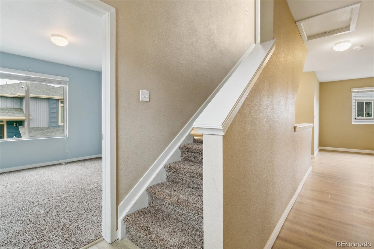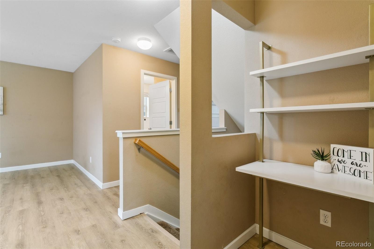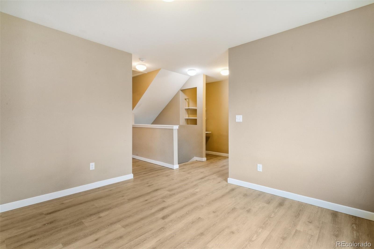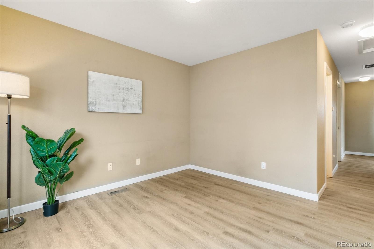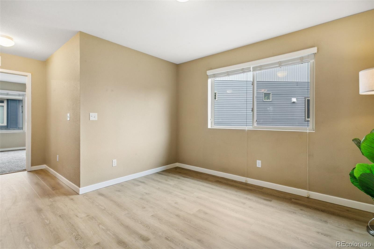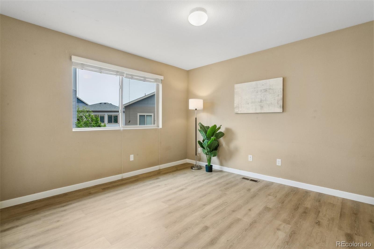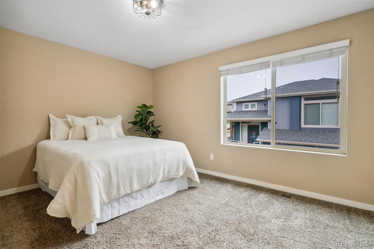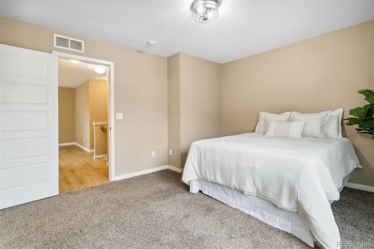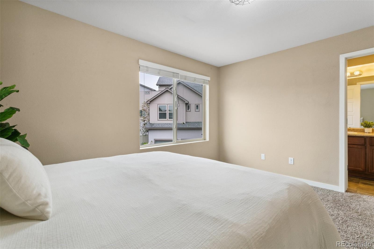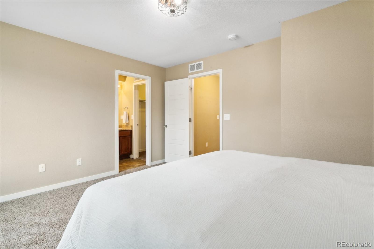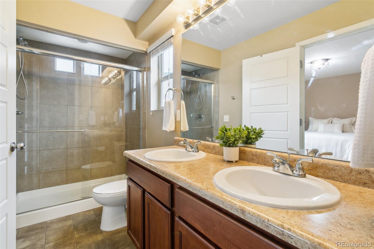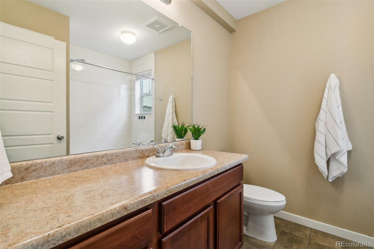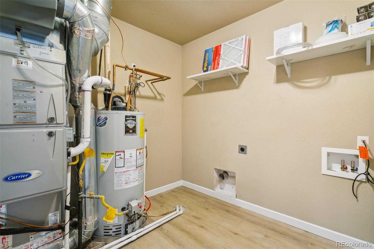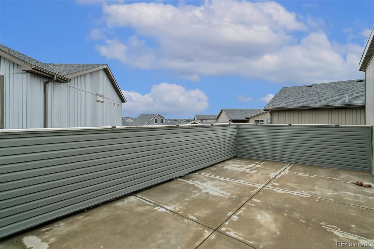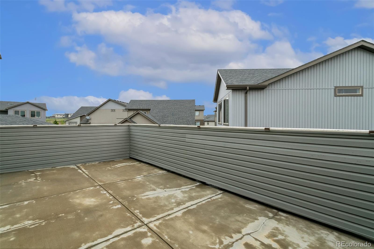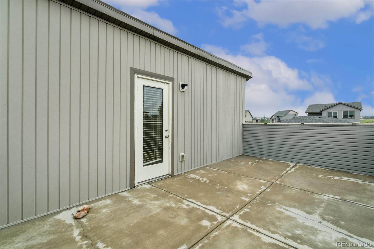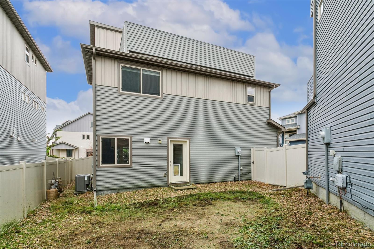Find us on...
Dashboard
- 2 Beds
- 3 Baths
- 1,460 Sqft
- .07 Acres
New Search X
6627 John Muir Trail
Welcome to this charming home on an oversized corner lot with a semi-private backyard and a relaxing upper deck—perfect for enjoying Colorado’s beautiful views. Step inside to a bright and welcoming foyer with a convenient half bath nearby. The main level offers an open and cozy layout, ideal for entertaining or everyday living. The heart of the home is the oversized kitchen island, paired with lower cabinets that feature pullout shelving—just the kind of thoughtful touch you’ll appreciate. From here, you’ll also find easy access to the 2-car garage and the backyard, ready for summer evenings and gatherings. Upstairs, a spacious loft offers a great flex space—use it as an office, second living area, or playroom. The primary suite is privately tucked away and includes its own ensuite bath and walk-in closet. You'll also find a well appointed second bedroom, full bath, and a smartly located laundry room. And don't miss the showstopper —a rooftop deck with stunning views of the Pikes Peak mountain range. Additional perks include a low maintenance front yard and included snow and trash removal services. Just a short walk to schools, trails, parks, pickleball courts, pools, a fitness/community center, a dog park, and BLR’s award-winning events pavilion—this home is truly in the heart of it all!
Listing Office: eXp Realty, LLC 
Essential Information
- MLS® #9809221
- Price$399,900
- Bedrooms2
- Bathrooms3.00
- Full Baths2
- Half Baths1
- Square Footage1,460
- Acres0.07
- Year Built2016
- TypeResidential
- Sub-TypeSingle Family Residence
- StatusPending
Community Information
- Address6627 John Muir Trail
- SubdivisionBanning Lewis Ranch
- CityColorado Springs
- CountyEl Paso
- StateCO
- Zip Code80927
Amenities
- Parking Spaces2
- # of Garages2
Utilities
Electricity Connected, Natural Gas Connected
Interior
- HeatingForced Air
- CoolingCentral Air
- StoriesTwo
Appliances
Dishwasher, Disposal, Refrigerator, Self Cleaning Oven
Exterior
- RoofComposition
School Information
- DistrictDistrict 49
- ElementaryInspiration View
- MiddleSky View
- HighVista Ridge
Additional Information
- Date ListedJune 5th, 2025
- ZoningPUD AO
Listing Details
 eXp Realty, LLC
eXp Realty, LLC
 Terms and Conditions: The content relating to real estate for sale in this Web site comes in part from the Internet Data eXchange ("IDX") program of METROLIST, INC., DBA RECOLORADO® Real estate listings held by brokers other than RE/MAX Professionals are marked with the IDX Logo. This information is being provided for the consumers personal, non-commercial use and may not be used for any other purpose. All information subject to change and should be independently verified.
Terms and Conditions: The content relating to real estate for sale in this Web site comes in part from the Internet Data eXchange ("IDX") program of METROLIST, INC., DBA RECOLORADO® Real estate listings held by brokers other than RE/MAX Professionals are marked with the IDX Logo. This information is being provided for the consumers personal, non-commercial use and may not be used for any other purpose. All information subject to change and should be independently verified.
Copyright 2025 METROLIST, INC., DBA RECOLORADO® -- All Rights Reserved 6455 S. Yosemite St., Suite 500 Greenwood Village, CO 80111 USA
Listing information last updated on June 30th, 2025 at 9:03pm MDT.

