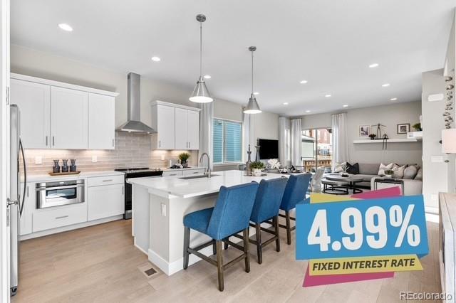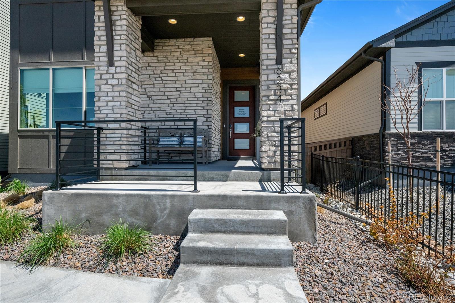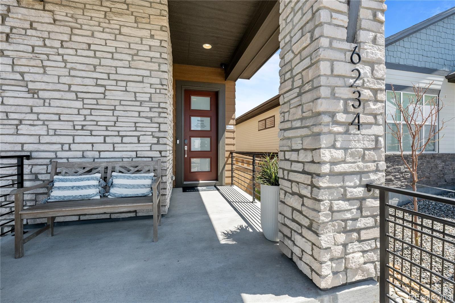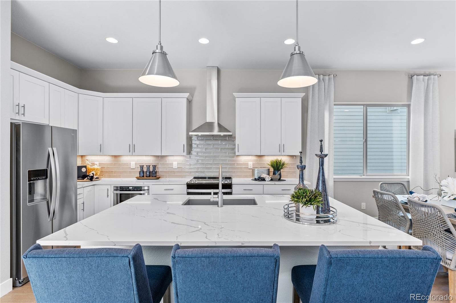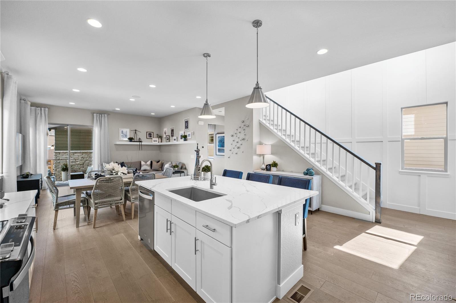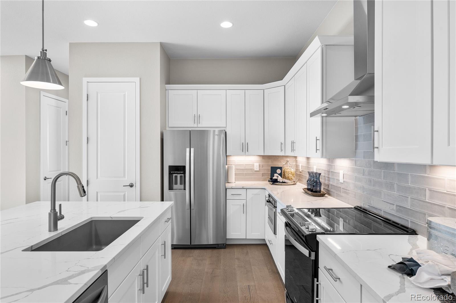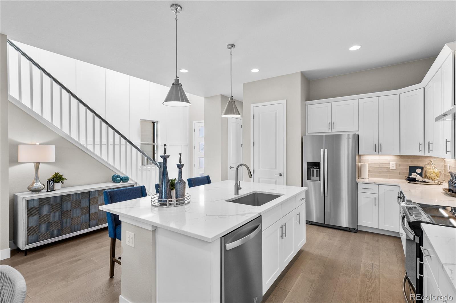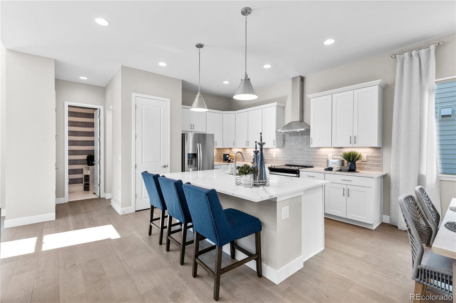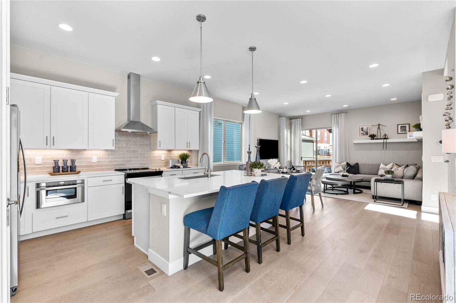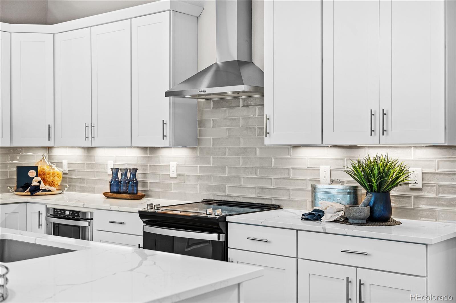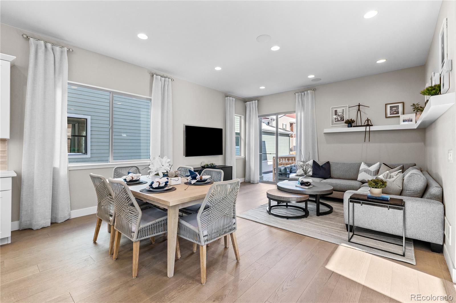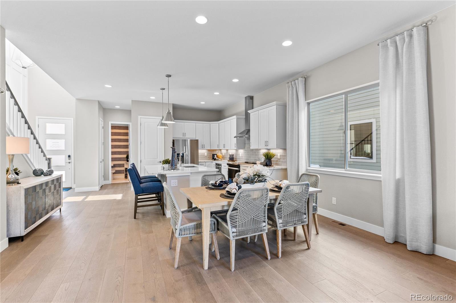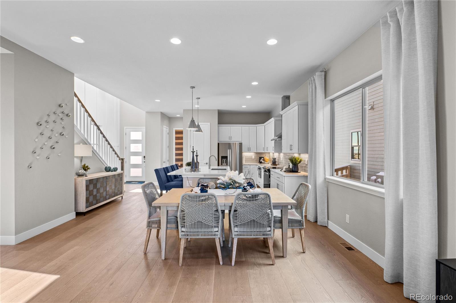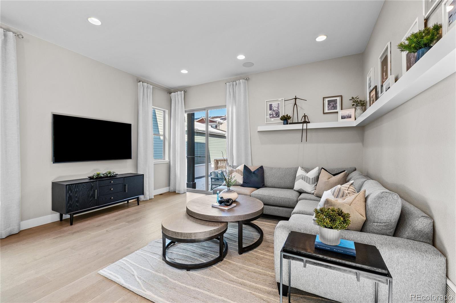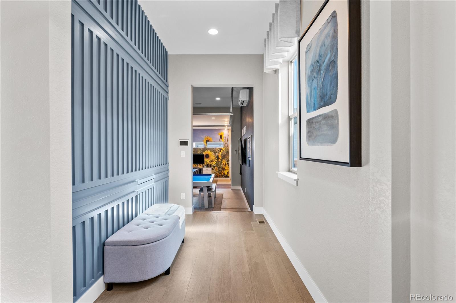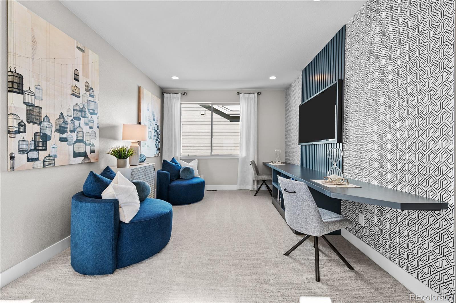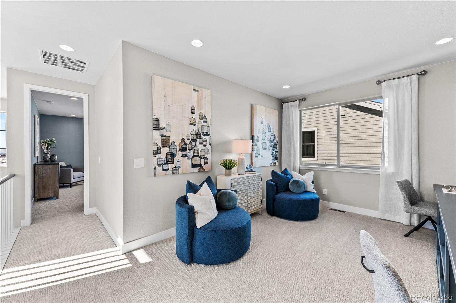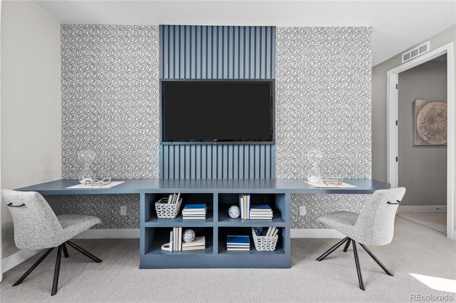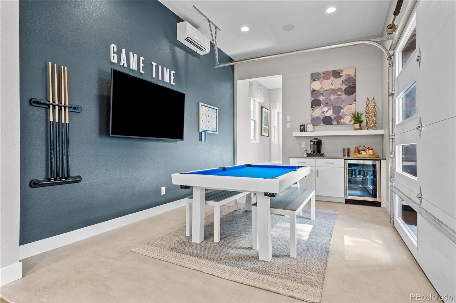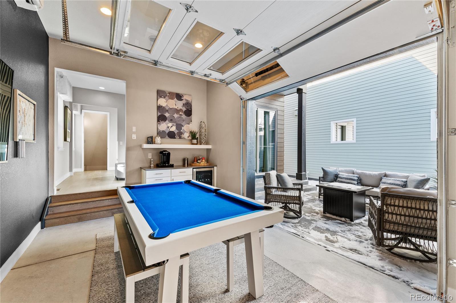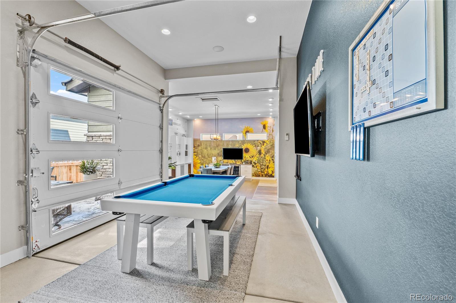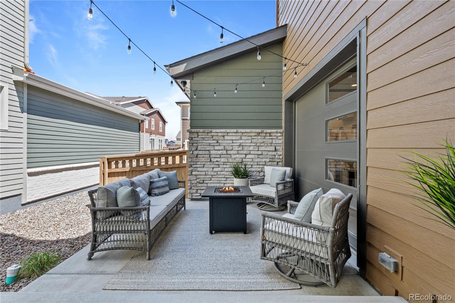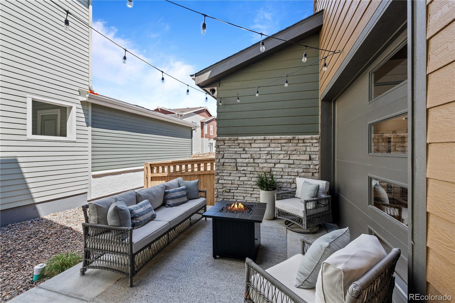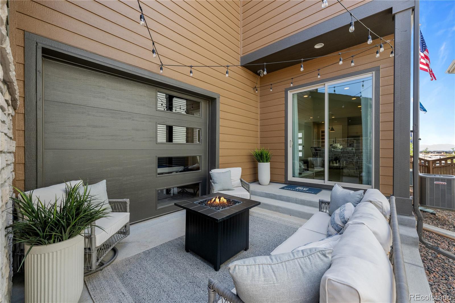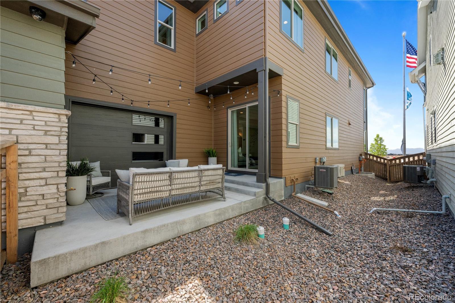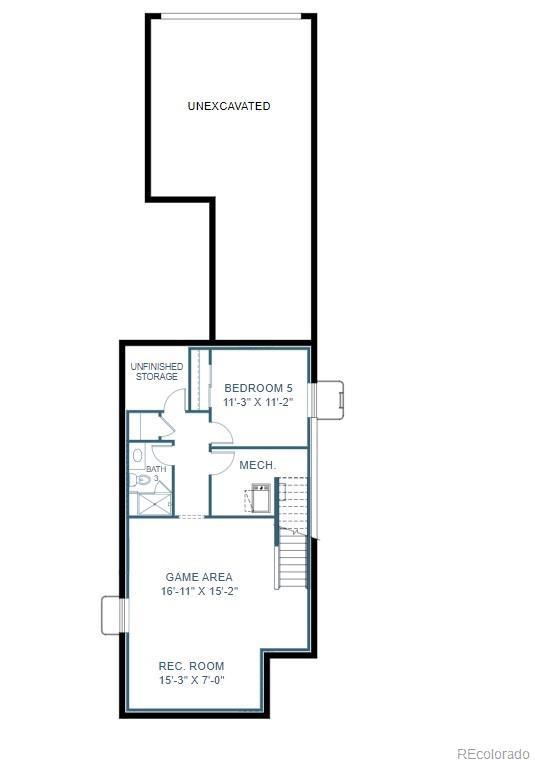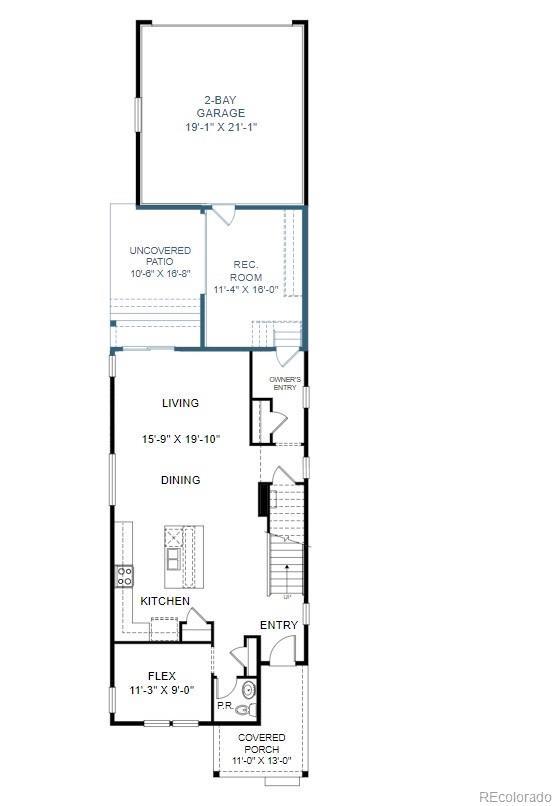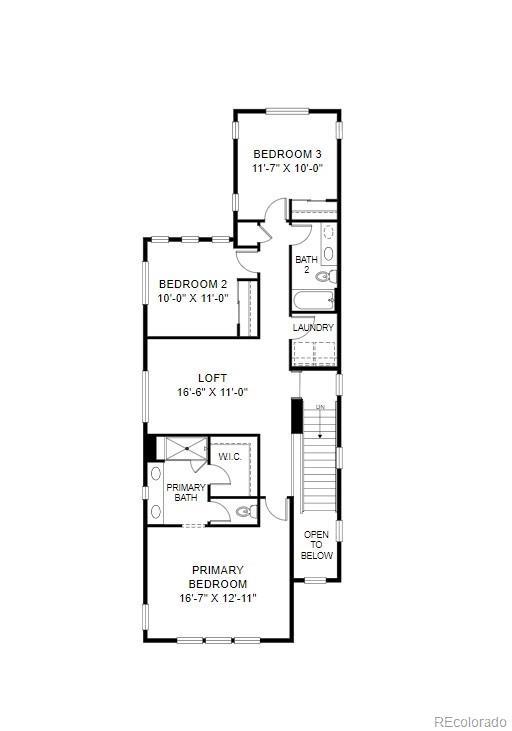Find us on...
Dashboard
- 4 Beds
- 4 Baths
- 2,828 Sqft
- .08 Acres
New Search X
6234 N Lisbon Street
NOW IS YOUR CHANCE TO OWN A BERKELEY HOMES MODEL HOME AND TAKE ADVANTAGE OF BERKELEY HOMES SPECIAL OFFER 4.99% 30 YEAR FIXED RATE PLUS $25k BUILDER FINANCING INCENTIVE that can be utilized towards rate buy-downs, closing costs, or further price reduction. TOO MANY DESIGNER UPGRADES TO COUNT! This home includes upgraded Whirlpool appliances, quartz counter tops, main floor study, living and dining spaces! Upstairs features primary suite with walk in closet, two secondary bedrooms and loft. Attached 2 car garage, covered front porch and extended outdoor living space for you to enjoy Colorado summer evenings. Full finished basement with 9' ceilings. Front yard landscaping is included and maintained. Located in Painted Prairie, Denver Metro's newest Neo-traditional residential community that includes 129 acres of open space parks, trails, community gardens and green spaces. Located near The Gaylord and the new Town Center that is coming soon!
Listing Office: Colorado Mountain Home RE 
Essential Information
- MLS® #9817383
- Price$799,900
- Bedrooms4
- Bathrooms4.00
- Full Baths1
- Half Baths1
- Square Footage2,828
- Acres0.08
- Year Built2023
- TypeResidential
- Sub-TypeSingle Family Residence
- StyleContemporary
- StatusPending
Community Information
- Address6234 N Lisbon Street
- SubdivisionPainted Prairie
- CityAurora
- CountyAdams
- StateCO
- Zip Code80019
Amenities
- AmenitiesPark, Playground, Trail(s)
- Parking Spaces2
- ParkingConcrete
- # of Garages2
Utilities
Cable Available, Electricity Connected, Natural Gas Connected, Phone Connected
Interior
- HeatingForced Air, Natural Gas
- CoolingCentral Air
- StoriesTwo
Interior Features
Kitchen Island, Open Floorplan, Pantry, Quartz Counters, Smart Thermostat, Walk-In Closet(s)
Appliances
Dishwasher, Disposal, Microwave, Range, Range Hood, Refrigerator
Exterior
- Exterior FeaturesGas Valve
- RoofShingle
- FoundationSlab
Lot Description
Master Planned, Sprinklers In Front
School Information
- DistrictAdams-Arapahoe 28J
- ElementaryHarmony Ridge P-8
- MiddleHarmony Ridge P-8
- HighVista Peak
Additional Information
- Date ListedAugust 8th, 2025
Listing Details
 Colorado Mountain Home RE
Colorado Mountain Home RE
 Terms and Conditions: The content relating to real estate for sale in this Web site comes in part from the Internet Data eXchange ("IDX") program of METROLIST, INC., DBA RECOLORADO® Real estate listings held by brokers other than RE/MAX Professionals are marked with the IDX Logo. This information is being provided for the consumers personal, non-commercial use and may not be used for any other purpose. All information subject to change and should be independently verified.
Terms and Conditions: The content relating to real estate for sale in this Web site comes in part from the Internet Data eXchange ("IDX") program of METROLIST, INC., DBA RECOLORADO® Real estate listings held by brokers other than RE/MAX Professionals are marked with the IDX Logo. This information is being provided for the consumers personal, non-commercial use and may not be used for any other purpose. All information subject to change and should be independently verified.
Copyright 2025 METROLIST, INC., DBA RECOLORADO® -- All Rights Reserved 6455 S. Yosemite St., Suite 500 Greenwood Village, CO 80111 USA
Listing information last updated on December 11th, 2025 at 5:18am MST.


