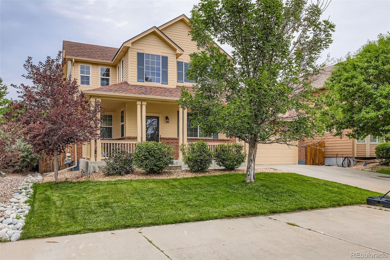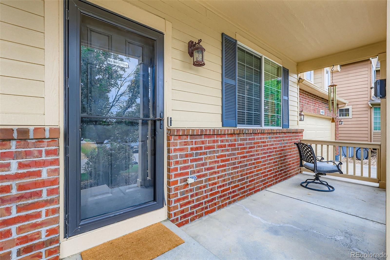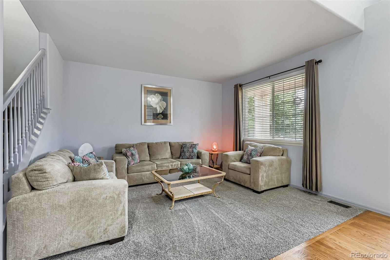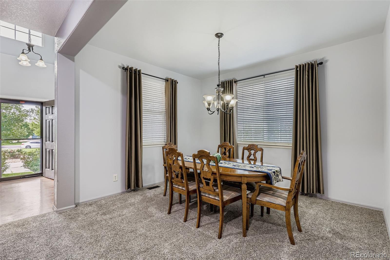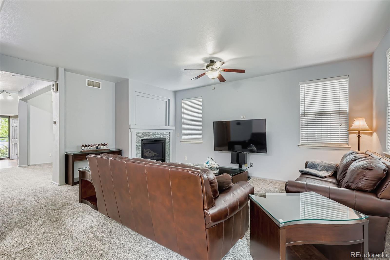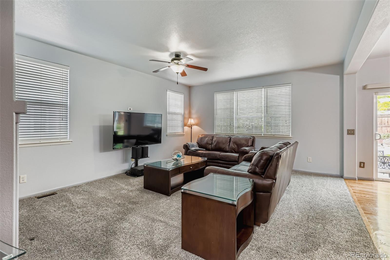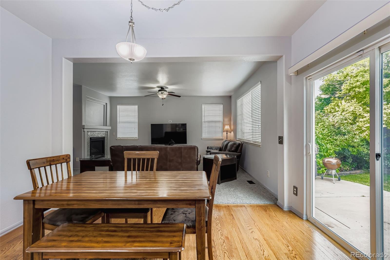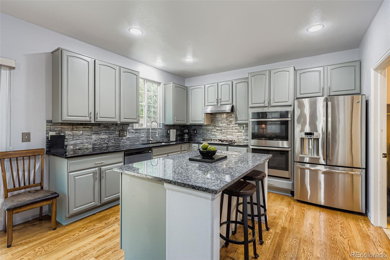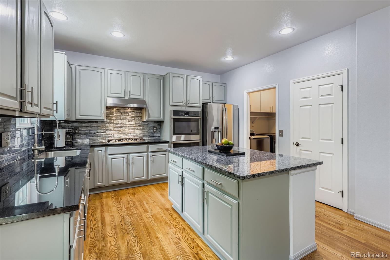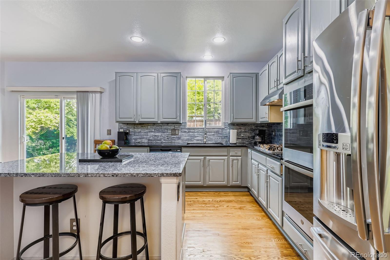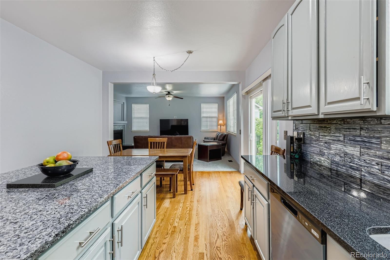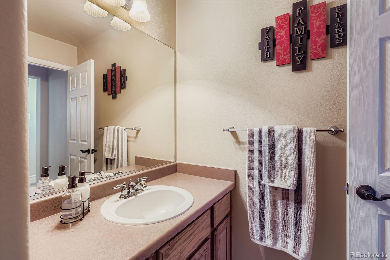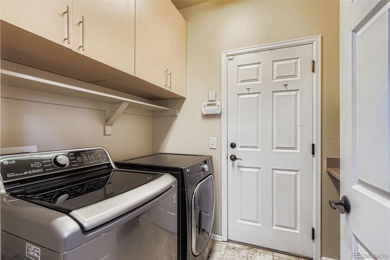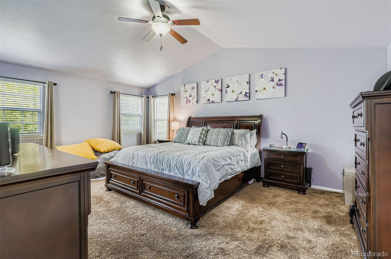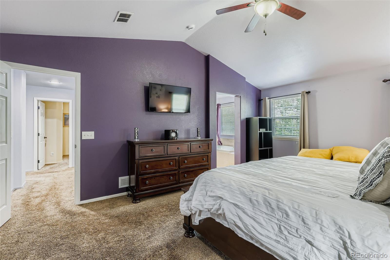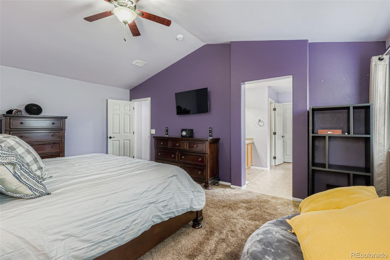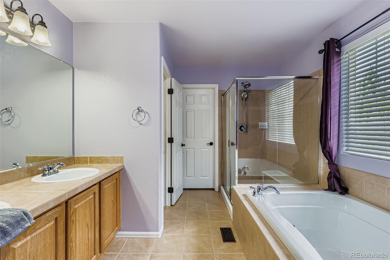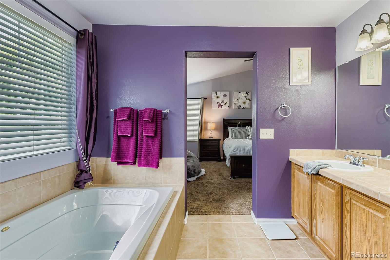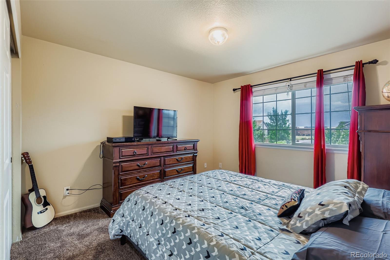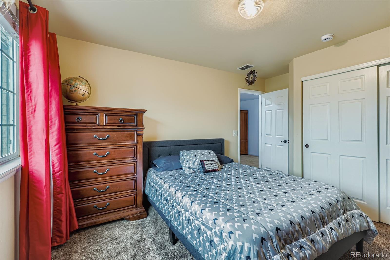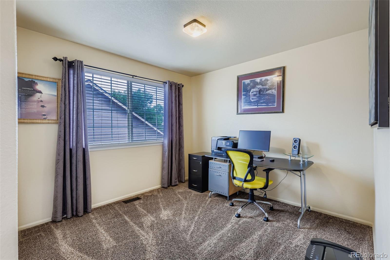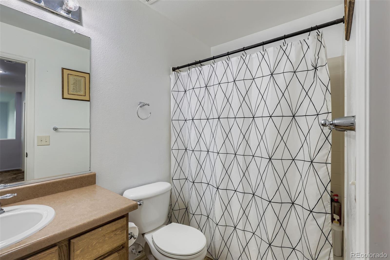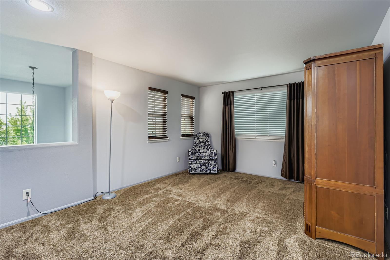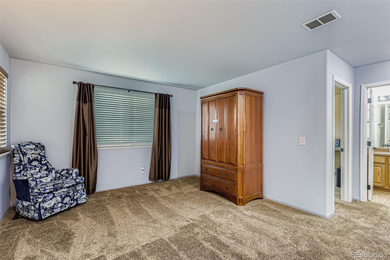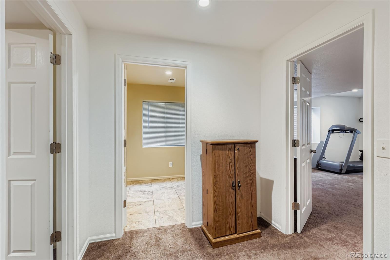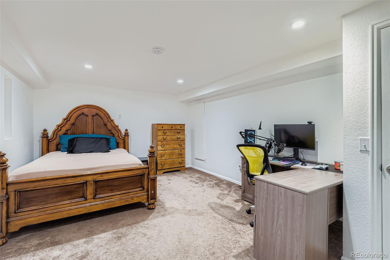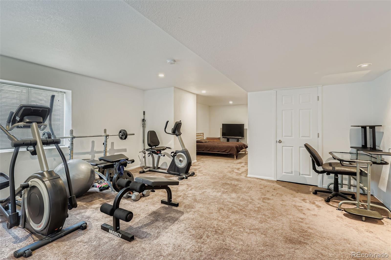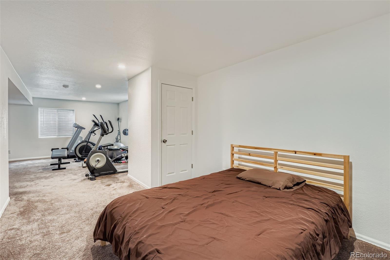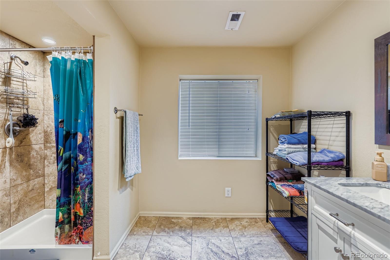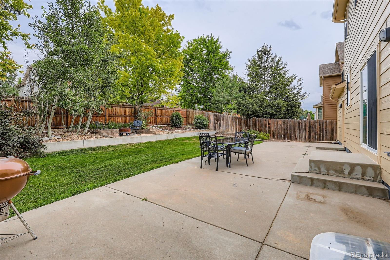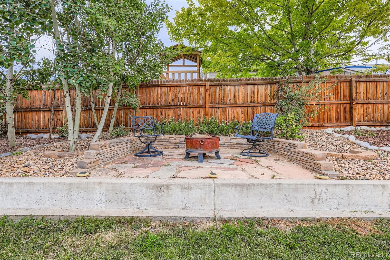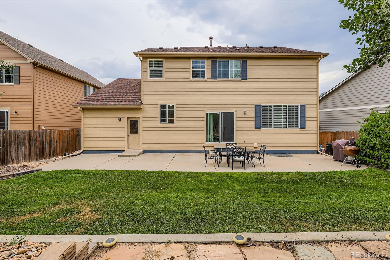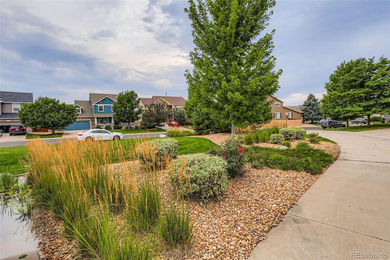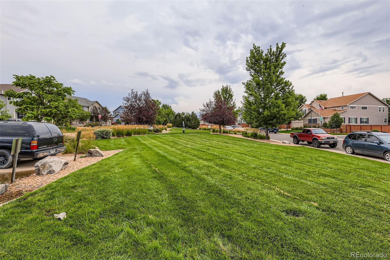Find us on...
Dashboard
- 5 Beds
- 4 Baths
- 3,700 Sqft
- .16 Acres
New Search X
4080 S Odessa Street
Relax in the warmth and comfort of this enchanting two-story home nestled within the heart of the Tallgrass neighborhood at Saddle Rock Highlands. Set on a semi-private street the home has an adjacent green space, floral gardens and off-street guest parking. This home epitomizes the essence of modern convenience including a spacious living room, a generous private office, ½ bathroom, and a formal dining room. In this open concept floorplan, the kitchen and family room plus the outdoor patio sets the stage for memorable occasions and serves as the hub for gatherings with family and friends. The Kitchen is designed for the culinary master and entertaining, featuring high-end appliances, a breakfast area, large island and a generous walk-in pantry. Adjacent, the expansive living room beckons with its inviting fireplace, offering a sanctuary for relaxation. Venturing upstairs, tour the expansive primary suite, boasting a luxurious five-piece bathroom and a walk-in closet, plus three additional generously sized bedrooms, and a nicely appointed ¾ bathroom. The bright and spacious loft overlooking the lower level offers endless possibilities, whether as a hangout spot or a playroom. Downstairs, the full finished basement includes two additional bedrooms and workout area, plus a ¾ bathroom and large utility storage area. Prior to closing new carpet will be installed throughout the home and the new owner will select from the options provided. Outside, the backyard transforms into an entertainer's paradise, complete with a concrete patio, and raised flagstone firepit setting, this private setting is ready for BBQ's and gatherings. And let's not forget about parking – with an oversized tandem three-car garage, there's ample space for your vehicles and storage needs. Don't miss out on this exceptional opportunity, schedule your showing today!
Listing Office: Equity Colorado Real Estate 
Essential Information
- MLS® #9862405
- Price$675,300
- Bedrooms5
- Bathrooms4.00
- Full Baths2
- Half Baths1
- Square Footage3,700
- Acres0.16
- Year Built2006
- TypeResidential
- Sub-TypeSingle Family Residence
- StyleTraditional
- StatusActive
Community Information
- Address4080 S Odessa Street
- SubdivisionSaddle Rock Highlands
- CityAurora
- CountyArapahoe
- StateCO
- Zip Code80013
Amenities
- Parking Spaces3
- # of Garages3
Utilities
Cable Available, Electricity Connected, Internet Access (Wired), Natural Gas Connected, Phone Available
Parking
Concrete, Exterior Access Door, Lighted, Oversized, Tandem
Interior
- HeatingForced Air, Natural Gas
- CoolingCentral Air
- FireplaceYes
- # of Fireplaces1
- FireplacesFamily Room, Gas Log
- StoriesTwo
Interior Features
Ceiling Fan(s), Eat-in Kitchen, Five Piece Bath, Granite Counters, High Ceilings, High Speed Internet, Kitchen Island, Open Floorplan, Pantry, Radon Mitigation System, Smart Thermostat, Smoke Free, Walk-In Closet(s)
Appliances
Convection Oven, Cooktop, Dishwasher, Disposal, Double Oven, Gas Water Heater, Range Hood, Refrigerator, Self Cleaning Oven
Exterior
- RoofShingle
- FoundationConcrete Perimeter
Exterior Features
Fire Pit, Private Yard, Rain Gutters
Lot Description
Greenbelt, Landscaped, Level, Master Planned, Sprinklers In Front, Sprinklers In Rear
Windows
Double Pane Windows, Window Coverings, Window Treatments
School Information
- DistrictCherry Creek 5
- ElementaryDakota Valley
- MiddleSky Vista
- HighEaglecrest
Additional Information
- Date ListedJuly 31st, 2025
Listing Details
 Equity Colorado Real Estate
Equity Colorado Real Estate
 Terms and Conditions: The content relating to real estate for sale in this Web site comes in part from the Internet Data eXchange ("IDX") program of METROLIST, INC., DBA RECOLORADO® Real estate listings held by brokers other than RE/MAX Professionals are marked with the IDX Logo. This information is being provided for the consumers personal, non-commercial use and may not be used for any other purpose. All information subject to change and should be independently verified.
Terms and Conditions: The content relating to real estate for sale in this Web site comes in part from the Internet Data eXchange ("IDX") program of METROLIST, INC., DBA RECOLORADO® Real estate listings held by brokers other than RE/MAX Professionals are marked with the IDX Logo. This information is being provided for the consumers personal, non-commercial use and may not be used for any other purpose. All information subject to change and should be independently verified.
Copyright 2026 METROLIST, INC., DBA RECOLORADO® -- All Rights Reserved 6455 S. Yosemite St., Suite 500 Greenwood Village, CO 80111 USA
Listing information last updated on January 27th, 2026 at 4:18pm MST.

