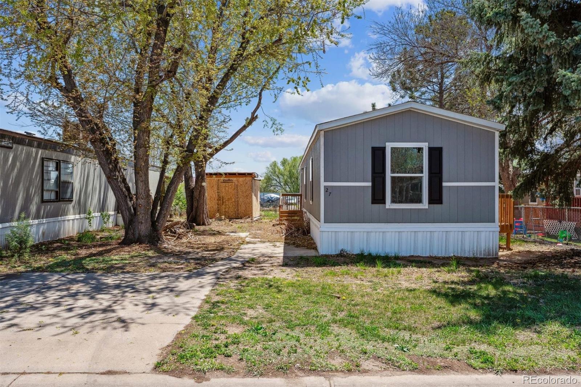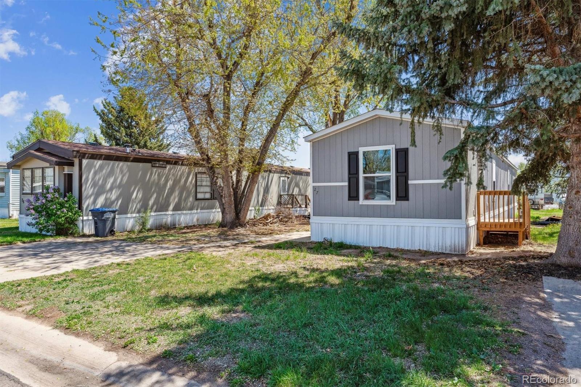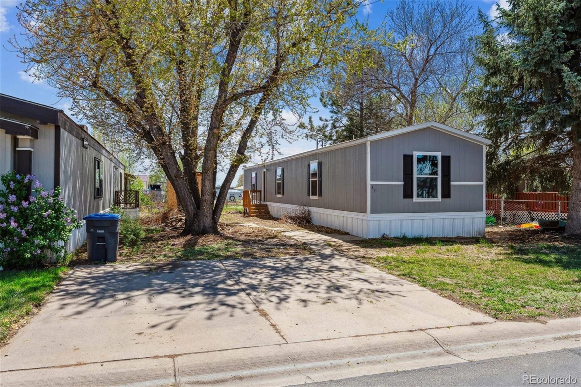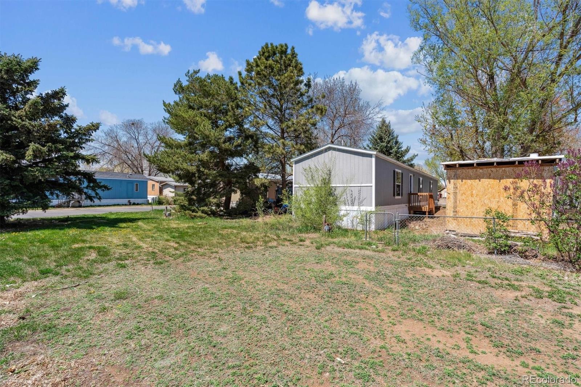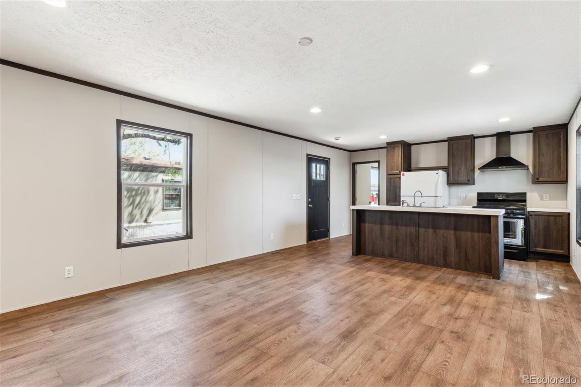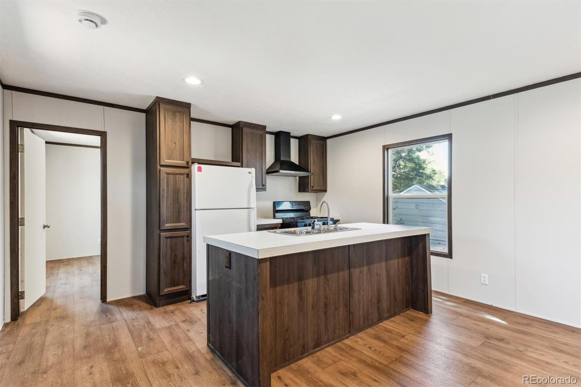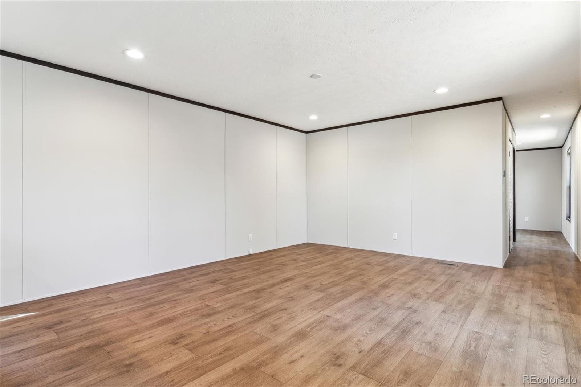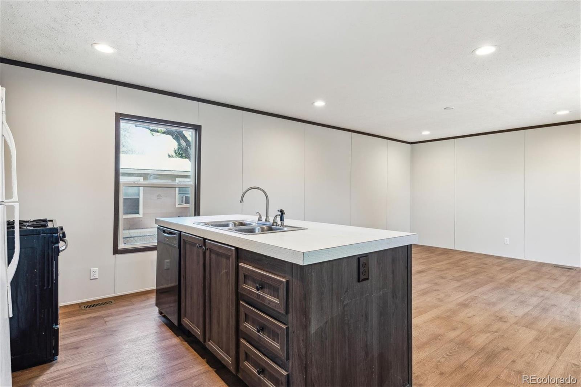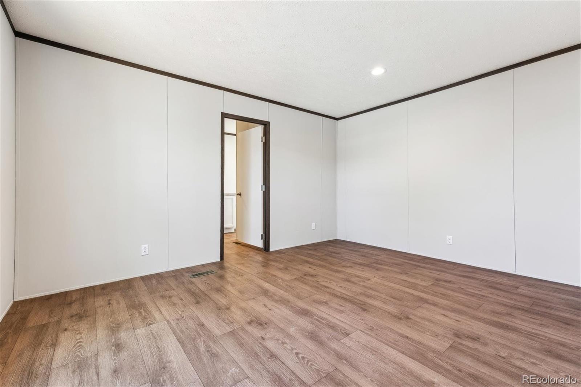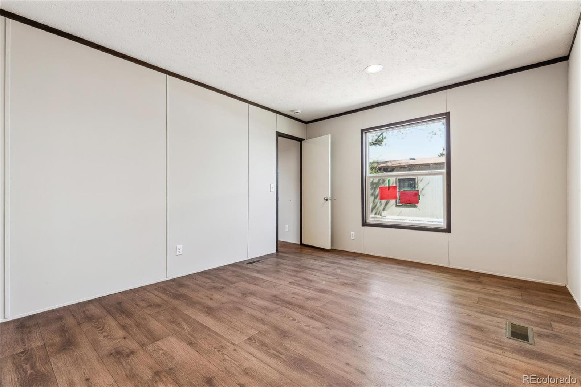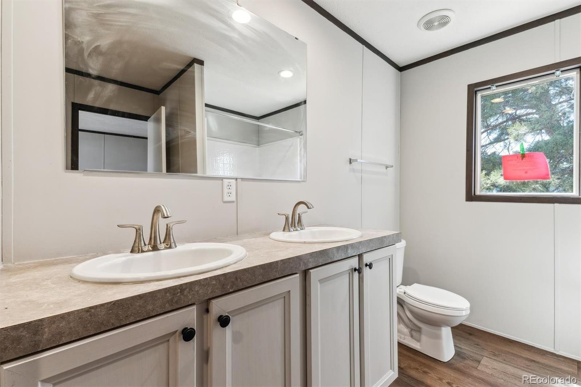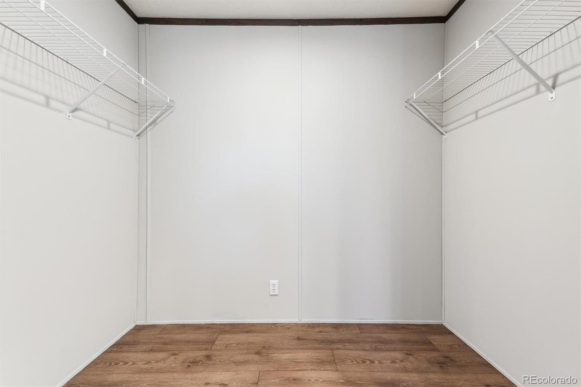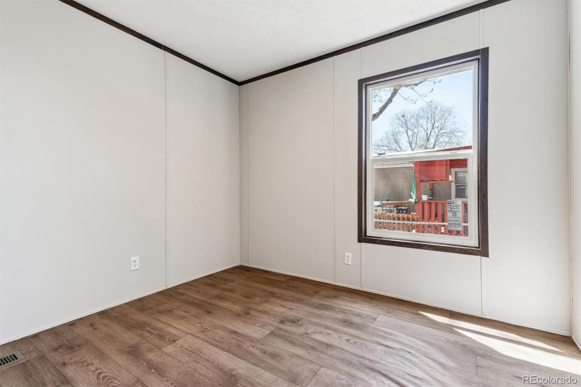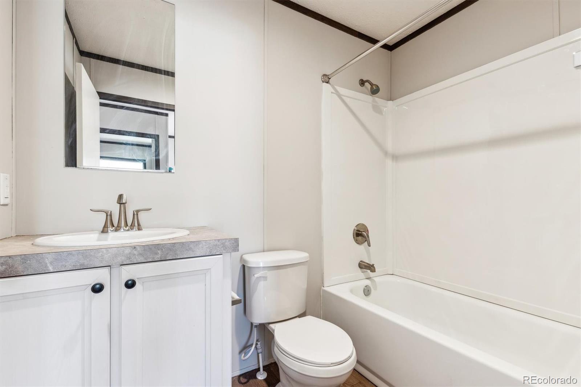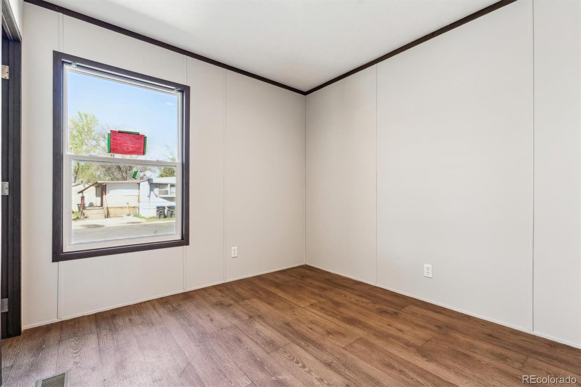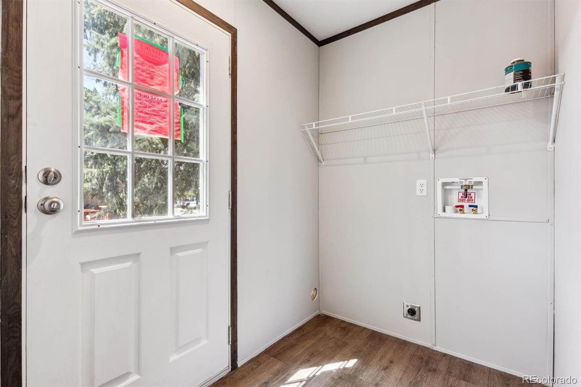Find us on...
Dashboard
- $89.9k Price
- 3 Beds
- 2 Baths
- 1,216 Sqft
New Search X
401 N Timberline Road
Located in Collins Aire MHP, this 2022-built single wide home offers 1,216 square feet of well-designed living space with 3 bedrooms and 2 full bathrooms. The exterior has been immaculately maintained and sets a great first impression. Inside, you're greeted by an open-concept family room filled with natural light, featuring crown-molded ceilings and laminate flooring that runs throughout the home. The family room flows seamlessly into the eat-in kitchen, which includes attractive cabinetry, ample counter space, and a central island with additional seating—perfect for both everyday living and entertaining. The primary bedroom is privately situated on one end of the home and features a spacious en-suite bathroom complete with a double sink vanity, a shower-tub combo, and a generous walk-in closet. On the opposite end, you'll find two additional bedrooms and a second full bathroom, also with a shower-tub combo. A dedicated laundry area with washer and dryer hookups adds convenience to the layout. Thoughtfully maintained and move-in ready, this home offers comfort, functionality, and modern style in a wonderful community. Don't miss out! CALL TO SCHEDULE A SHOWING TODAY!
Listing Office: Metro 21 Real Estate Group 
Essential Information
- MLS® #9864706
- Price$89,900
- Bedrooms3
- Bathrooms2.00
- Full Baths2
- Square Footage1,216
- Acres0.00
- Year Built2022
- TypeManufactured In Park
- Sub-TypeManufactured Home
- StatusActive
Community Information
- Address401 N Timberline Road
- CityFort Collins
- CountyLarimer
- StateCO
- Zip Code80524
Amenities
- AmenitiesClubhouse, Pool, Storage
- Parking Spaces2
- ParkingAsphalt
Utilities
Electricity Connected, Internet Access (Wired), Natural Gas Connected, Phone Available
Interior
- HeatingForced Air
- CoolingNone
Interior Features
Eat-in Kitchen, Laminate Counters, Open Floorplan, Walk-In Closet(s)
Appliances
Oven, Range, Range Hood, Refrigerator
Exterior
- RoofComposition
School Information
- DistrictPoudre R-1
- ElementaryLaurel
- MiddleLincoln
- HighFort Collins
Additional Information
- Date ListedApril 30th, 2025
Listing Details
 Metro 21 Real Estate Group
Metro 21 Real Estate Group
 Terms and Conditions: The content relating to real estate for sale in this Web site comes in part from the Internet Data eXchange ("IDX") program of METROLIST, INC., DBA RECOLORADO® Real estate listings held by brokers other than RE/MAX Professionals are marked with the IDX Logo. This information is being provided for the consumers personal, non-commercial use and may not be used for any other purpose. All information subject to change and should be independently verified.
Terms and Conditions: The content relating to real estate for sale in this Web site comes in part from the Internet Data eXchange ("IDX") program of METROLIST, INC., DBA RECOLORADO® Real estate listings held by brokers other than RE/MAX Professionals are marked with the IDX Logo. This information is being provided for the consumers personal, non-commercial use and may not be used for any other purpose. All information subject to change and should be independently verified.
Copyright 2025 METROLIST, INC., DBA RECOLORADO® -- All Rights Reserved 6455 S. Yosemite St., Suite 500 Greenwood Village, CO 80111 USA
Listing information last updated on December 19th, 2025 at 1:34am MST.

