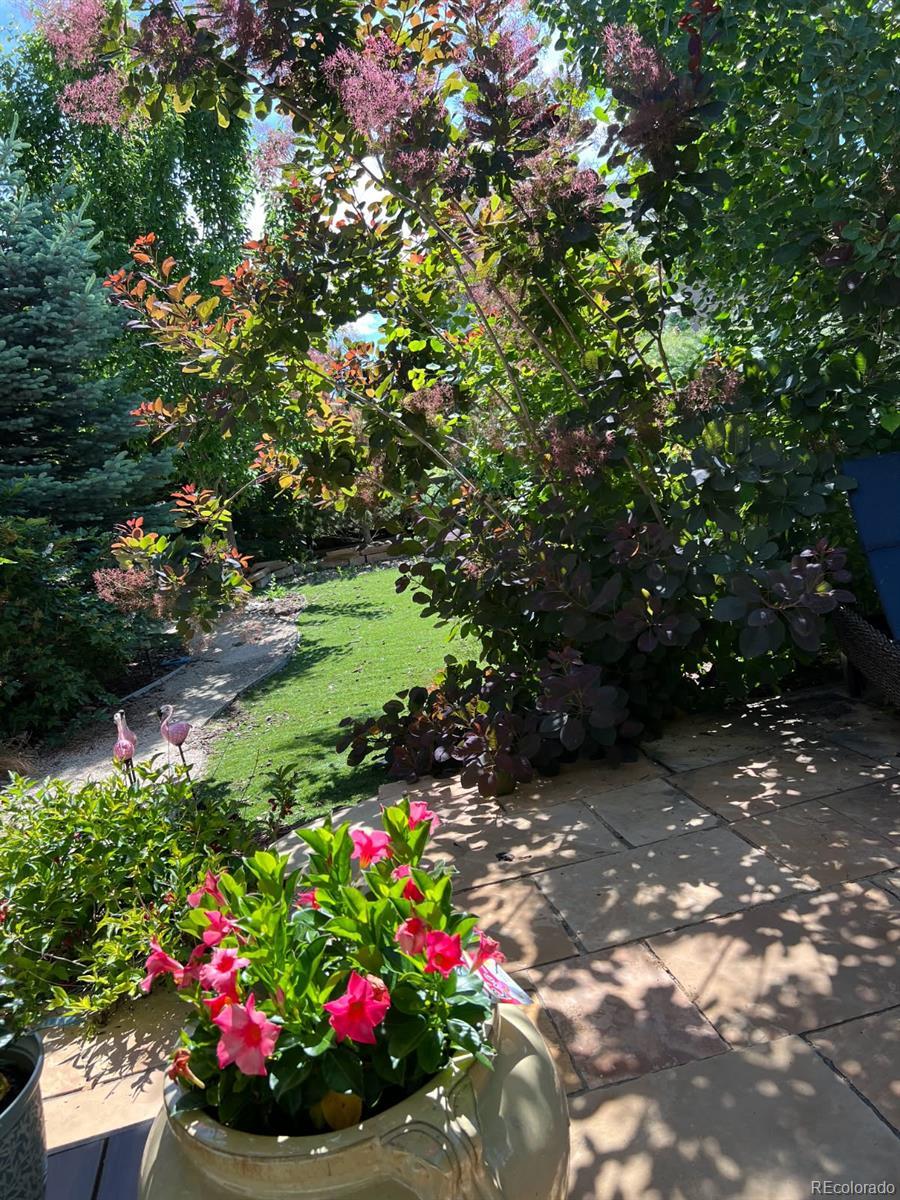Find us on...
Dashboard
- 5 Beds
- 5 Baths
- 3,275 Sqft
- .17 Acres
New Search X
2415 Bluestem Willow Drive
Step into designer-inspired living in this stunning 5-bedroom, 4-bath home, where comfort and style meet. The inviting living room features a beautifully updated gas fireplace with a white wood mantel and stone surround—perfect for cozy evenings. The gourmet kitchen is a chef’s dream, complete with granite countertops, 42” cabinetry, a gas cooktop with stainless steel vent hood, full tile backsplash, and a large center island ideal for casual dining. Premium stainless steel appliances include a Whirlpool gas range, double ovens, dishwasher, and a brand-new Samsung refrigerator. A main-floor bedroom with an adjacent ¾ bath offers flexible space for guests or a home office. Upstairs, discover four more spacious bedrooms—including a generous primary suite with coffered ceilings and a luxurious 4-piece bath. Each bedroom features access to its own bathroom, providing comfort and privacy for all. The unfinished basement offers endless possibilities for future expansion, while dual HVAC systems provide year-round efficiency. Outdoor living is a dream with a large covered patio, relaxing hot tub, low-maintenance Trex deck, stone patio, and a beautifully landscaped, private yard now bursting with blooming flowers. Located in the desirable Lakes at Centerra, you'll enjoy top-notch amenities like kayaking, canoeing, walking trails, and scenic lakes—all just minutes from shopping, dining, and more in the heart of Loveland.
Listing Office: RE/MAX ALLIANCE 
Essential Information
- MLS® #9865515
- Price$820,000
- Bedrooms5
- Bathrooms5.00
- Full Baths1
- Square Footage3,275
- Acres0.17
- Year Built2014
- TypeResidential
- Sub-TypeSingle Family Residence
- StyleContemporary
- StatusActive
Community Information
- Address2415 Bluestem Willow Drive
- SubdivisionLakes at Centerra
- CityLoveland
- CountyLarimer
- StateCO
- Zip Code80538
Amenities
- AmenitiesPlayground, Pool, Trail(s)
- Parking Spaces3
- ParkingConcrete
- # of Garages3
Utilities
Cable Available, Electricity Connected, Internet Access (Wired), Natural Gas Connected, Phone Available
Interior
- HeatingForced Air
- CoolingCentral Air
- FireplaceYes
- FireplacesGas, Gas Log, Living Room
- StoriesTwo
Interior Features
Ceiling Fan(s), Eat-in Kitchen, Granite Counters, Jack & Jill Bathroom, Kitchen Island, Pantry, Primary Suite
Appliances
Cooktop, Dishwasher, Disposal, Double Oven, Dryer, Humidifier, Microwave, Oven, Range, Range Hood, Refrigerator, Washer
Exterior
- RoofComposition
School Information
- DistrictThompson R2-J
- ElementaryHigh Plains
- MiddleHigh Plains
- HighMountain View
Additional Information
- Date ListedFebruary 11th, 2025
Listing Details
 RE/MAX ALLIANCE
RE/MAX ALLIANCE
 Terms and Conditions: The content relating to real estate for sale in this Web site comes in part from the Internet Data eXchange ("IDX") program of METROLIST, INC., DBA RECOLORADO® Real estate listings held by brokers other than RE/MAX Professionals are marked with the IDX Logo. This information is being provided for the consumers personal, non-commercial use and may not be used for any other purpose. All information subject to change and should be independently verified.
Terms and Conditions: The content relating to real estate for sale in this Web site comes in part from the Internet Data eXchange ("IDX") program of METROLIST, INC., DBA RECOLORADO® Real estate listings held by brokers other than RE/MAX Professionals are marked with the IDX Logo. This information is being provided for the consumers personal, non-commercial use and may not be used for any other purpose. All information subject to change and should be independently verified.
Copyright 2025 METROLIST, INC., DBA RECOLORADO® -- All Rights Reserved 6455 S. Yosemite St., Suite 500 Greenwood Village, CO 80111 USA
Listing information last updated on June 25th, 2025 at 9:49am MDT.















































