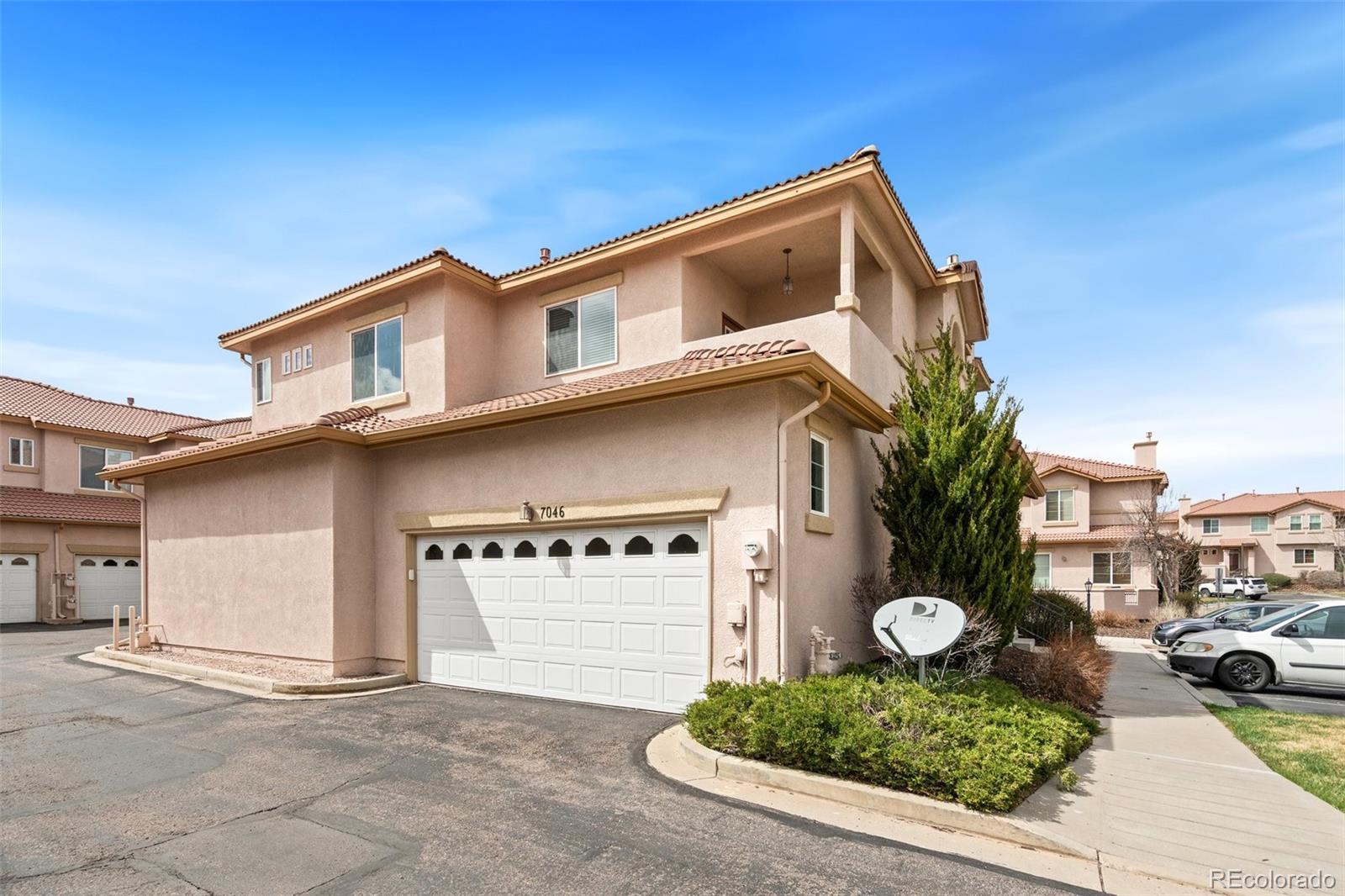Find us on...
Dashboard
- 2 Beds
- 3 Baths
- 1,197 Sqft
- .03 Acres
New Search X
7046 Sand Crest View
Welcome to 7046 Sand Crest View – a thoughtfully designed townhome tucked inside a quiet, gated community in northeast Colorado Springs. This well-cared-for home offers the perfect blend of style, comfort, and convenience with 2 spacious bedrooms, 3 bathrooms, and an attached 2-car garage. With nearly 1,200 square feet of living space, this home is ideal for anyone looking for low-maintenance living and convenience. Step inside to find an open and inviting floor plan, featuring a cozy living room with a gas fireplace, large windows for natural light, and easy flow into the kitchen and dining area. The kitchen is equipped with stainless steel appliances, abundant cabinet space, and a breakfast bar—great for quick meals or entertaining. Upstairs, you’ll find two private bedroom suites, each with its own full bathroom and walk-in closet—perfect for guests, roommates, or a home office setup. Enjoy added perks like central air conditioning, 2 private patios, and secure community living. Conveniently located near shopping, restaurants, parks, and just minutes from Powers Blvd and Woodmen Rd, this townhome makes daily living easy and enjoyable. Whether you're a first-time buyer, downsizing, or simply looking for a stylish lock-and-leave home, 7046 Sand Crest View has everything you need and more.
Listing Office: Exit Realty Mountain View 
Essential Information
- MLS® #9866240
- Price$325,000
- Bedrooms2
- Bathrooms3.00
- Full Baths2
- Half Baths1
- Square Footage1,197
- Acres0.03
- Year Built2003
- TypeResidential
- Sub-TypeCondominium
- StatusPending
Community Information
- Address7046 Sand Crest View
- SubdivisionCourtyards at Newport
- CityColorado Springs
- CountyEl Paso
- StateCO
- Zip Code80923
Amenities
- Parking Spaces2
- # of Garages2
Utilities
Cable Available, Electricity Connected, Internet Access (Wired), Natural Gas Connected
Interior
- HeatingForced Air
- CoolingCentral Air
- FireplaceYes
- FireplacesLiving Room
- StoriesTwo
Appliances
Dishwasher, Gas Water Heater, Microwave, Range, Refrigerator
Exterior
- RoofSpanish Tile
School Information
- DistrictColorado Springs 11
- ElementaryFreedom
- MiddleJenkins
- HighDoherty
Additional Information
- Date ListedApril 25th, 2025
- ZoningR5/CR AO
Listing Details
 Exit Realty Mountain View
Exit Realty Mountain View
 Terms and Conditions: The content relating to real estate for sale in this Web site comes in part from the Internet Data eXchange ("IDX") program of METROLIST, INC., DBA RECOLORADO® Real estate listings held by brokers other than RE/MAX Professionals are marked with the IDX Logo. This information is being provided for the consumers personal, non-commercial use and may not be used for any other purpose. All information subject to change and should be independently verified.
Terms and Conditions: The content relating to real estate for sale in this Web site comes in part from the Internet Data eXchange ("IDX") program of METROLIST, INC., DBA RECOLORADO® Real estate listings held by brokers other than RE/MAX Professionals are marked with the IDX Logo. This information is being provided for the consumers personal, non-commercial use and may not be used for any other purpose. All information subject to change and should be independently verified.
Copyright 2025 METROLIST, INC., DBA RECOLORADO® -- All Rights Reserved 6455 S. Yosemite St., Suite 500 Greenwood Village, CO 80111 USA
Listing information last updated on June 28th, 2025 at 5:34pm MDT.



























