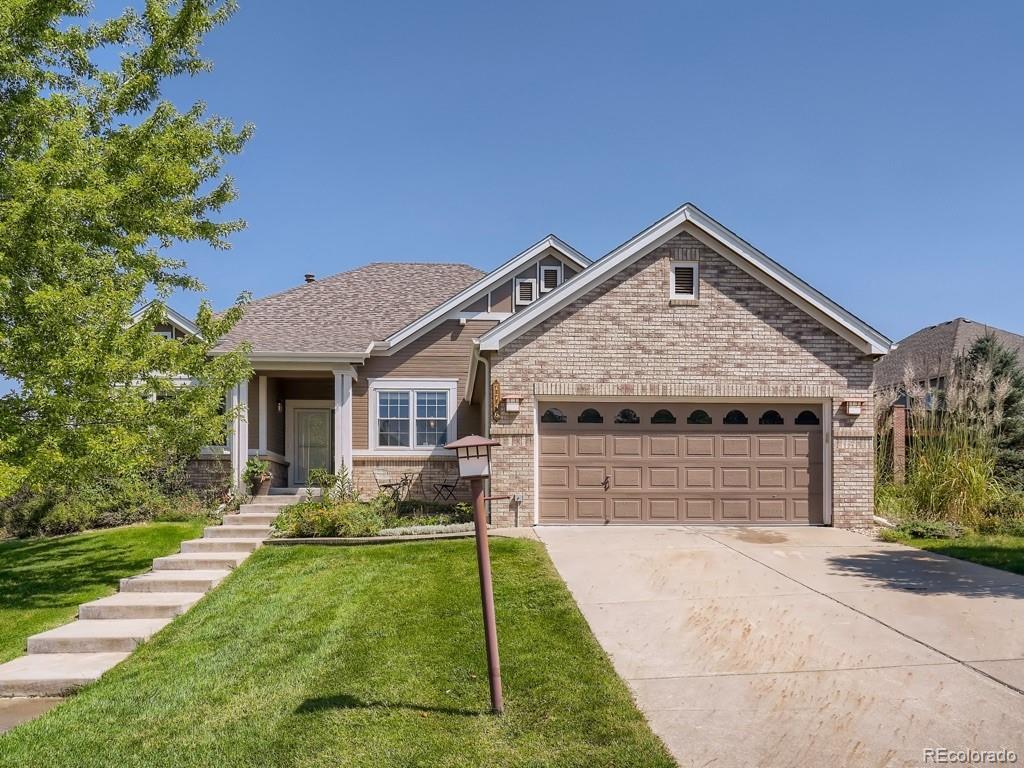Find us on...
Dashboard
- 3 Beds
- 2 Baths
- 2,272 Sqft
- .45 Acres
New Search X
7746 S Valdai Court
Welcome Home to your beautifully appointed ranch-style home nestled in the prestigious, gated Heritage Eagle Bend community in Aurora, CO. Situated on a private corner cul-de-sac lot spanning approximately 1/2 acre, this residence offers a blend of country-club elegance with modern comforts. Property Highlights: Bedrooms & Baths: 3 spacious main-level bedrooms and 2 full baths — including a fully renovated 5-piece primary suite featuring a luxurious jacuzzi tub, separate shower, and a generous walk-in closet. Living Space: 3,762 sq ft total, with 2,272 sq ft of meticulously maintained above-grade living area. Complemented by a 1,490 sq ft unfinished basement, pre-wired and plumbed—ready for your customized finish. Upgrades & Finishes: Newer windows, rich hardwood flooring in the living, dining and bedrooms, and tasteful tile in key areas. Newer furnace, AC, water heater and interior paint, Floor Plan & Layout: Enter through a welcoming foyer into an open-concept living area anchored by a gas fireplace. The bright kitchen, anchored by a bay window, overlooks the expansive backyard—perfect for entertaining. The formal dining room and home office or 3rd bedroom both feature hardwood floors and ample natural light. A thoughtfully laid-out laundry and utility room complete the main level. Outdoor Oasis: Enjoy over 19,000 sq/ft of low-maintenance, xeriscaped gardens (qualifies for Aurora rebate). The large front and back patios, plus a charming brick oasis, offer serene and private spaces for relaxation or gatherings, surrounded by mature landscaping. Community Amenities & Location: Heritage Eagle Bend is an age-restricted, gated golf community offering access to a clubhouse, golf course, and indoor/outdoor pools. Conveniently located just minutes from E-470, Southlands Mall, and Cherry Creek School District’s top-rated schools, including Cherokee Trail High School.
Listing Office: Keller Williams DTC 
Essential Information
- MLS® #9867128
- Price$700,000
- Bedrooms3
- Bathrooms2.00
- Full Baths2
- Square Footage2,272
- Acres0.45
- Year Built2003
- TypeResidential
- Sub-TypeSingle Family Residence
- StyleContemporary
- StatusActive
Community Information
- Address7746 S Valdai Court
- SubdivisionHeritage Eagle Bend
- CityAurora
- CountyArapahoe
- StateCO
- Zip Code80016
Amenities
- Parking Spaces2
- # of Garages2
Amenities
Clubhouse, Fitness Center, Gated, Golf Course, Park, Parking, Pool, Spa/Hot Tub, Tennis Court(s), Trail(s)
Interior
- HeatingForced Air
- CoolingCentral Air
- FireplaceYes
- # of Fireplaces1
- FireplacesGas, Gas Log, Living Room
- StoriesOne
Interior Features
Ceiling Fan(s), High Ceilings, High Speed Internet, Kitchen Island, Laminate Counters, Open Floorplan, Pantry, Smoke Free, Walk-In Closet(s)
Appliances
Dishwasher, Disposal, Double Oven, Dryer, Freezer, Microwave, Oven, Range, Refrigerator, Self Cleaning Oven, Sump Pump, Washer
Exterior
- Exterior FeaturesGarden, Gas Grill, Lighting
- Lot DescriptionCorner Lot, Level
- WindowsDouble Pane Windows
- RoofComposition
School Information
- DistrictCherry Creek 5
- ElementaryCoyote Hills
- MiddleFox Ridge
- HighCherokee Trail
Additional Information
- Date ListedJune 13th, 2025
Listing Details
 Keller Williams DTC
Keller Williams DTC
 Terms and Conditions: The content relating to real estate for sale in this Web site comes in part from the Internet Data eXchange ("IDX") program of METROLIST, INC., DBA RECOLORADO® Real estate listings held by brokers other than RE/MAX Professionals are marked with the IDX Logo. This information is being provided for the consumers personal, non-commercial use and may not be used for any other purpose. All information subject to change and should be independently verified.
Terms and Conditions: The content relating to real estate for sale in this Web site comes in part from the Internet Data eXchange ("IDX") program of METROLIST, INC., DBA RECOLORADO® Real estate listings held by brokers other than RE/MAX Professionals are marked with the IDX Logo. This information is being provided for the consumers personal, non-commercial use and may not be used for any other purpose. All information subject to change and should be independently verified.
Copyright 2025 METROLIST, INC., DBA RECOLORADO® -- All Rights Reserved 6455 S. Yosemite St., Suite 500 Greenwood Village, CO 80111 USA
Listing information last updated on June 14th, 2025 at 9:33am MDT.






























