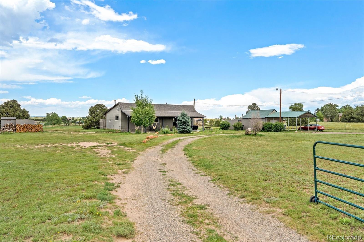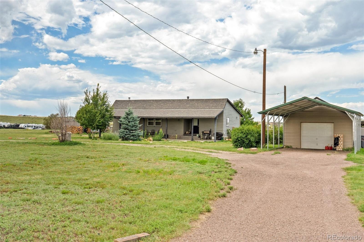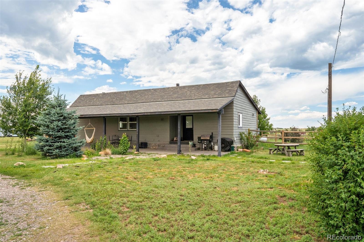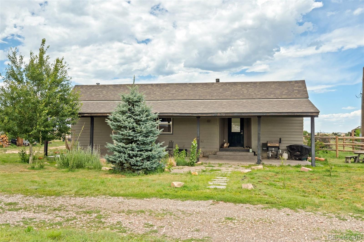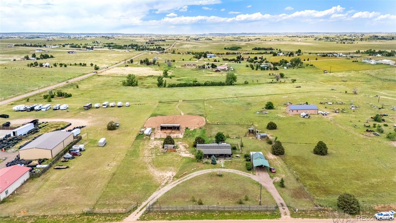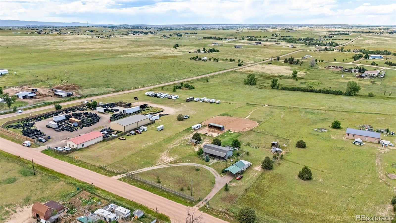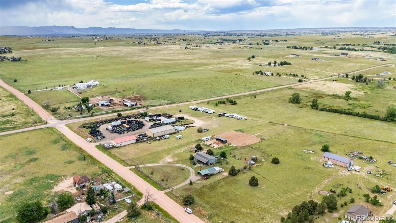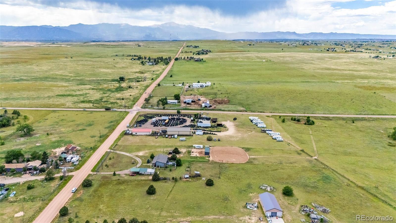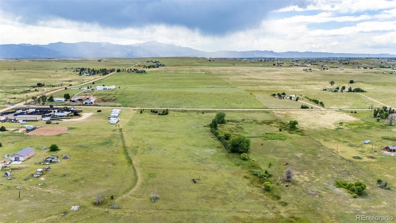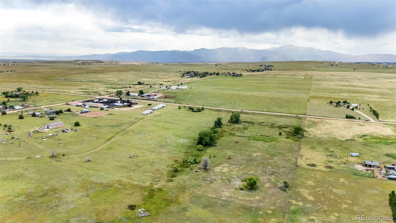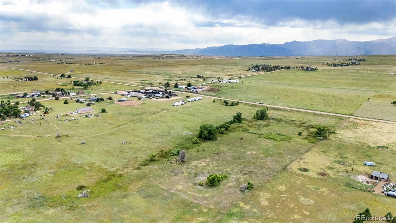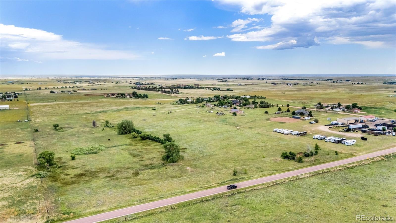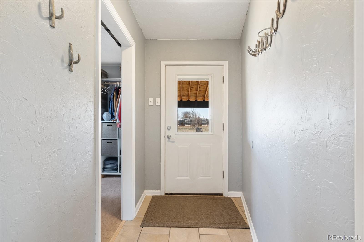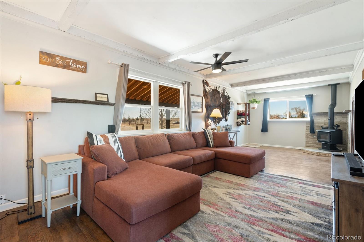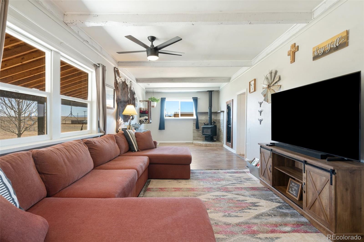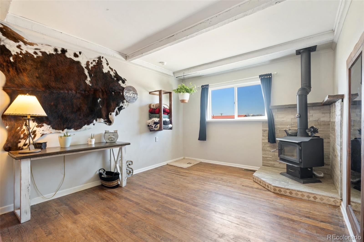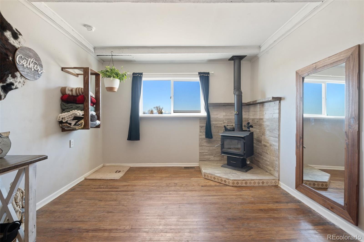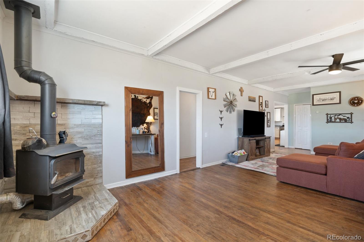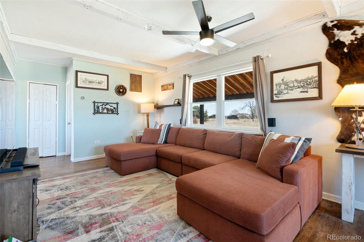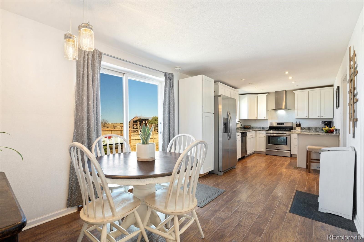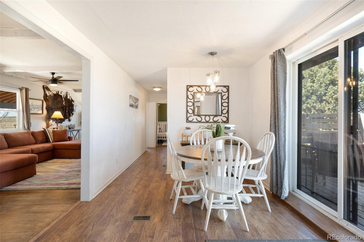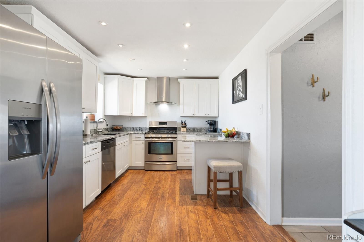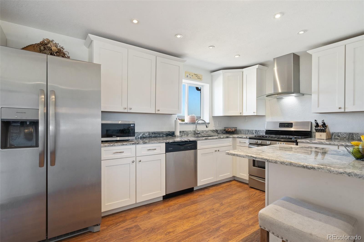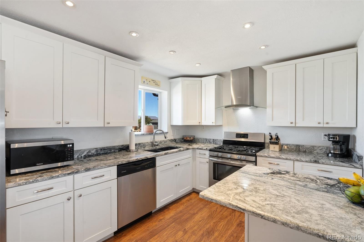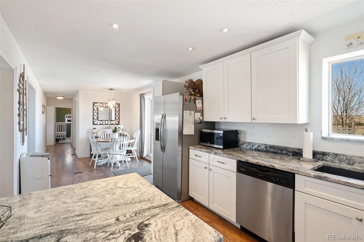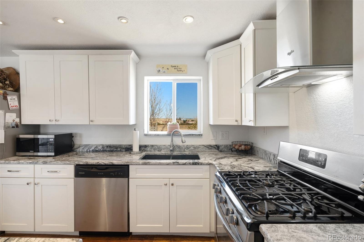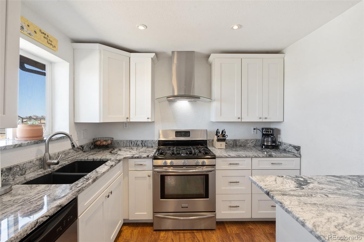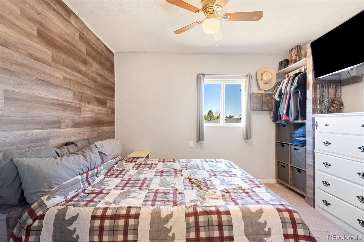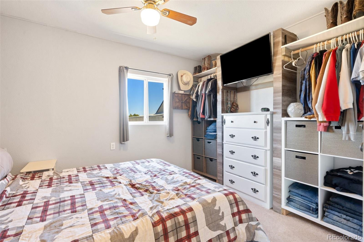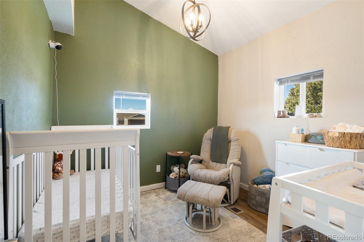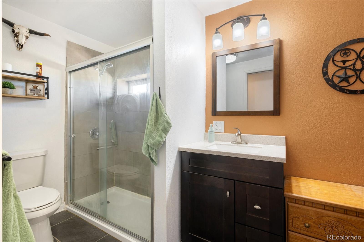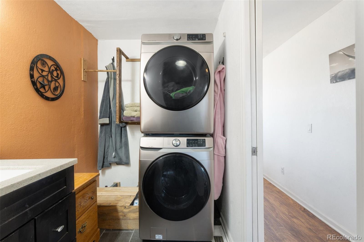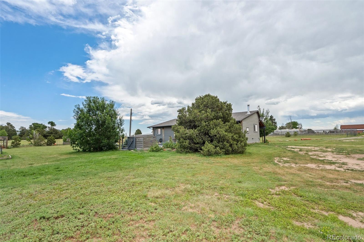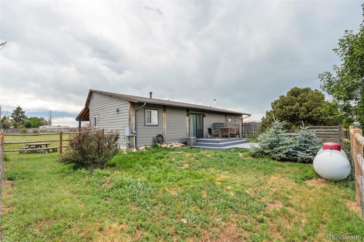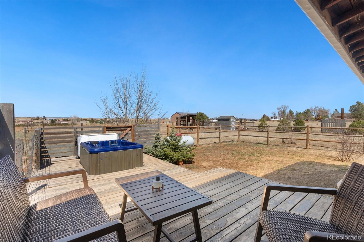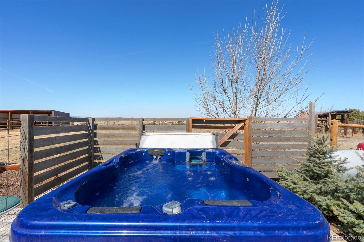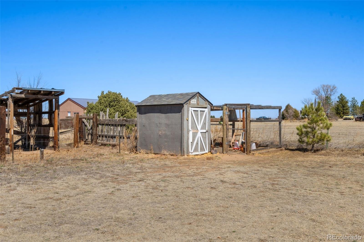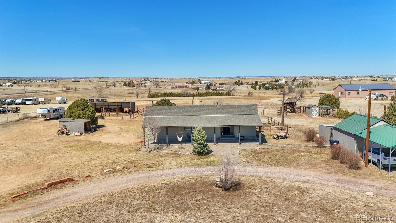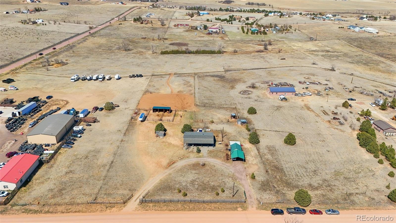Find us on...
Dashboard
- 2 Beds
- 1 Bath
- 1,100 Sqft
- 17.13 Acres
New Search X
14910 Davis Road
Welcome to your slice of Colorado paradise! This fully fenced 17+ acre property offers space, serenity, and serious potential —zoned RR-5 with the opportunity to subdivide. Zoned for horses and equipped with a commercial/domestic well, it’s ideal for those dreaming of country living with modern amenities. The beautifully updated ranch-style home welcomes you with a gorgeous stamped concrete front porch—the perfect spot to relax and take in panoramic mountain views. Inside, the heart of the home is a stylish kitchen featuring granite countertops, stainless steel appliances including a gas range, an island, pantry cabinet, and durable laminate flooring. It opens to a spacious dining room with a walk-out to the back deck for easy indoor-outdoor living. The inviting great room boasts a beamed ceiling, natural hardwood floors, and a cozy wood-burning stove—perfect for chilly evenings. The home offers two bedrooms and one ¾ bath, updated with a large, tiled shower and modern fixtures, along with a stackable washer/dryer unit for convenience. Step outside to explore all the extras: an 8x12 deck with a hot tub, fenced yard/dog run area, 3 stall loafing shed for horses, 120x60outdoor riding area, chicken coop, and a detached 1-car garage/workshop with an oversized 2-car carport. Located in the desirable D49 school district, this property combines the charm of rural living with thoughtful updates and future possibilities. Whether you're homesteading, hobby farming, or just seeking space to spread out—this property is a rare find!
Listing Office: The Platinum Group 
Essential Information
- MLS® #9876622
- Price$489,000
- Bedrooms2
- Bathrooms1.00
- Square Footage1,100
- Acres17.13
- Year Built1979
- TypeResidential
- Sub-TypeSingle Family Residence
- StatusPending
Community Information
- Address14910 Davis Road
- SubdivisionSunshine Acres
- CityPeyton
- CountyEl Paso
- StateCO
- Zip Code80831
Amenities
- Parking Spaces3
- ParkingCircular Driveway, Unpaved
- # of Garages1
- ViewMountain(s), Plains
Utilities
Electricity Connected, Propane
Interior
- HeatingForced Air, Propane
- CoolingCentral Air
- FireplaceYes
- # of Fireplaces1
- StoriesOne
Interior Features
Ceiling Fan(s), Eat-in Kitchen, Granite Counters, Kitchen Island, No Stairs, Pantry, Hot Tub
Appliances
Dishwasher, Disposal, Dryer, Range, Refrigerator, Washer
Fireplaces
Living Room, Wood Burning Stove
Exterior
- Exterior FeaturesDog Run, Spa/Hot Tub
- Lot DescriptionLevel, Suitable For Grazing
- RoofComposition
School Information
- DistrictDistrict 49
- ElementaryFalcon
- MiddleFalcon
- HighFalcon
Additional Information
- Date ListedApril 10th, 2025
- ZoningRR-5
Listing Details
 The Platinum Group
The Platinum Group
 Terms and Conditions: The content relating to real estate for sale in this Web site comes in part from the Internet Data eXchange ("IDX") program of METROLIST, INC., DBA RECOLORADO® Real estate listings held by brokers other than RE/MAX Professionals are marked with the IDX Logo. This information is being provided for the consumers personal, non-commercial use and may not be used for any other purpose. All information subject to change and should be independently verified.
Terms and Conditions: The content relating to real estate for sale in this Web site comes in part from the Internet Data eXchange ("IDX") program of METROLIST, INC., DBA RECOLORADO® Real estate listings held by brokers other than RE/MAX Professionals are marked with the IDX Logo. This information is being provided for the consumers personal, non-commercial use and may not be used for any other purpose. All information subject to change and should be independently verified.
Copyright 2025 METROLIST, INC., DBA RECOLORADO® -- All Rights Reserved 6455 S. Yosemite St., Suite 500 Greenwood Village, CO 80111 USA
Listing information last updated on August 27th, 2025 at 7:48pm MDT.

