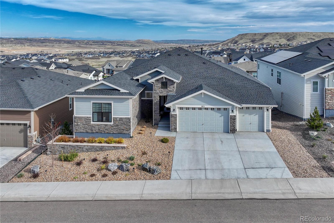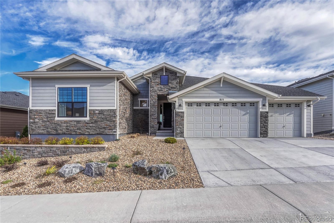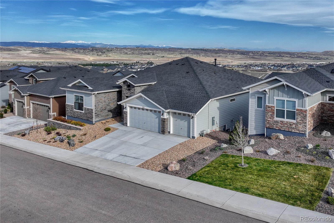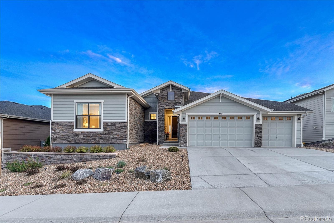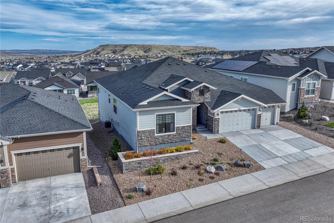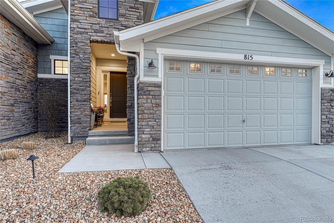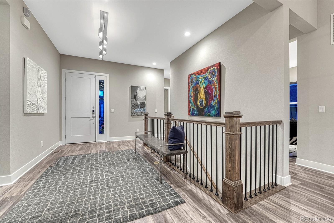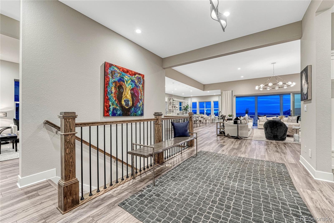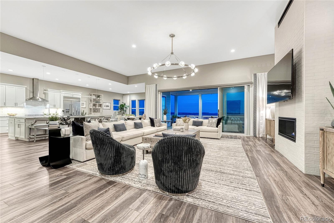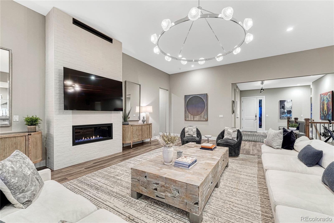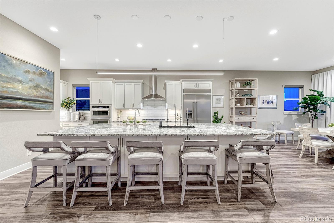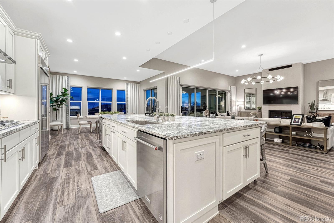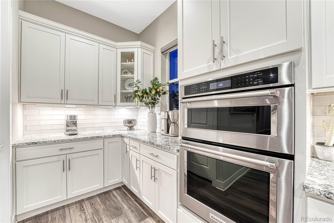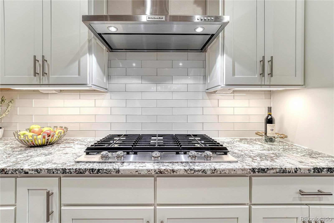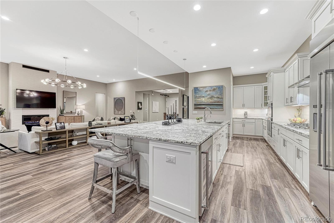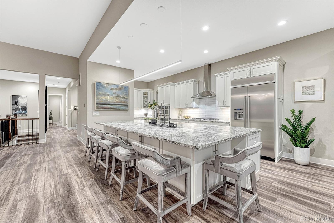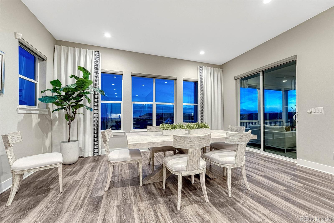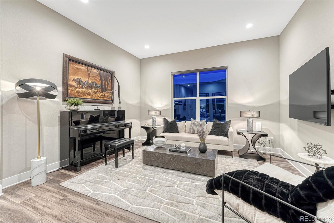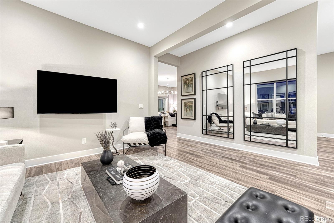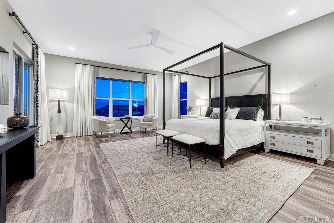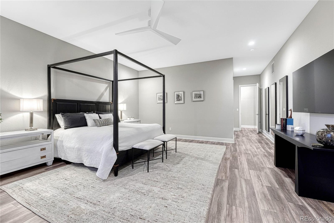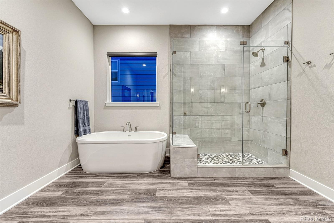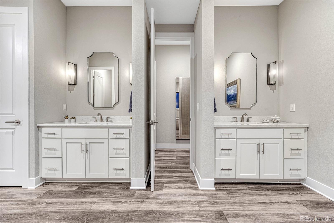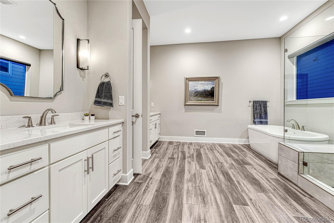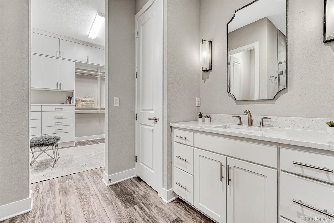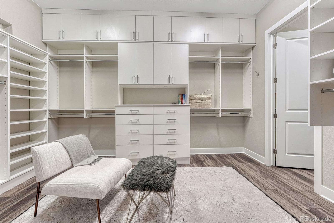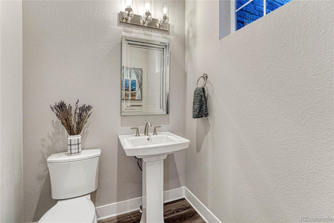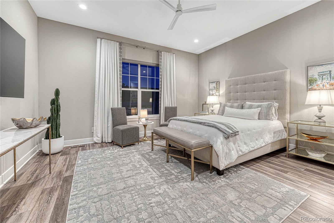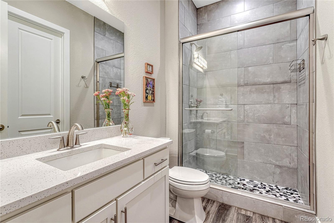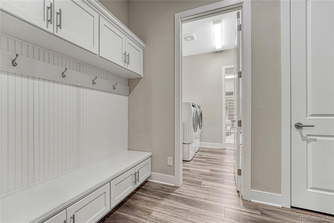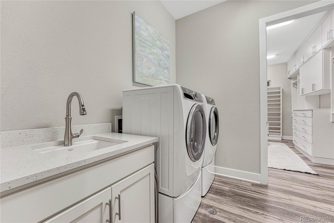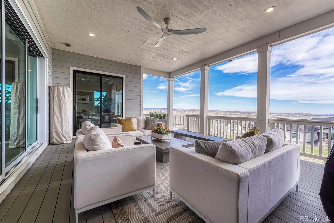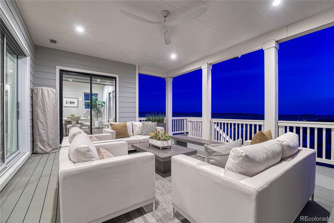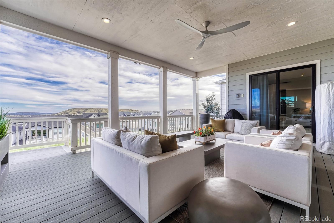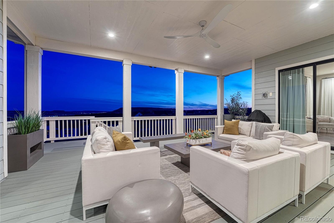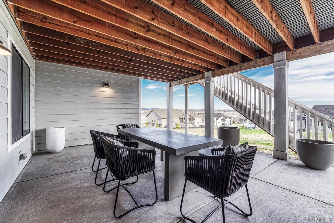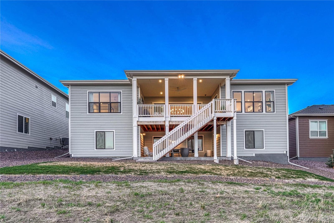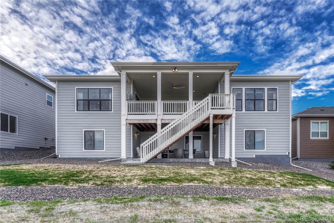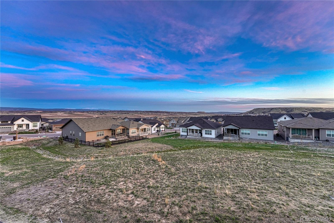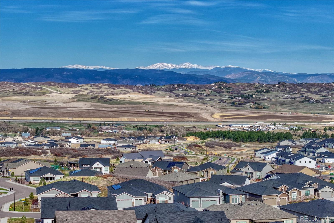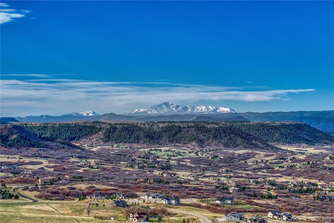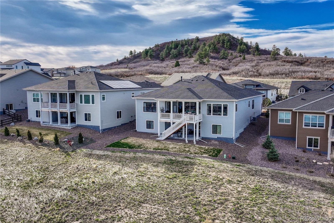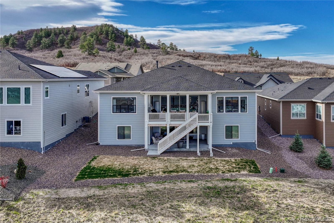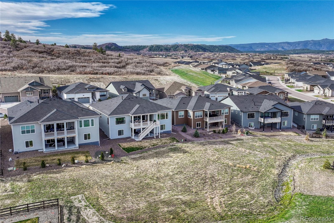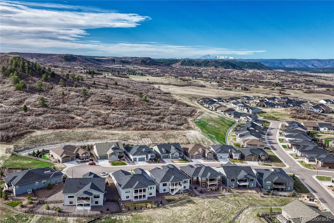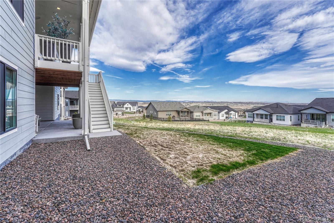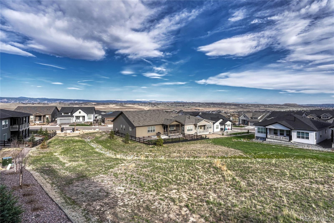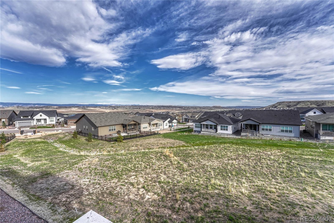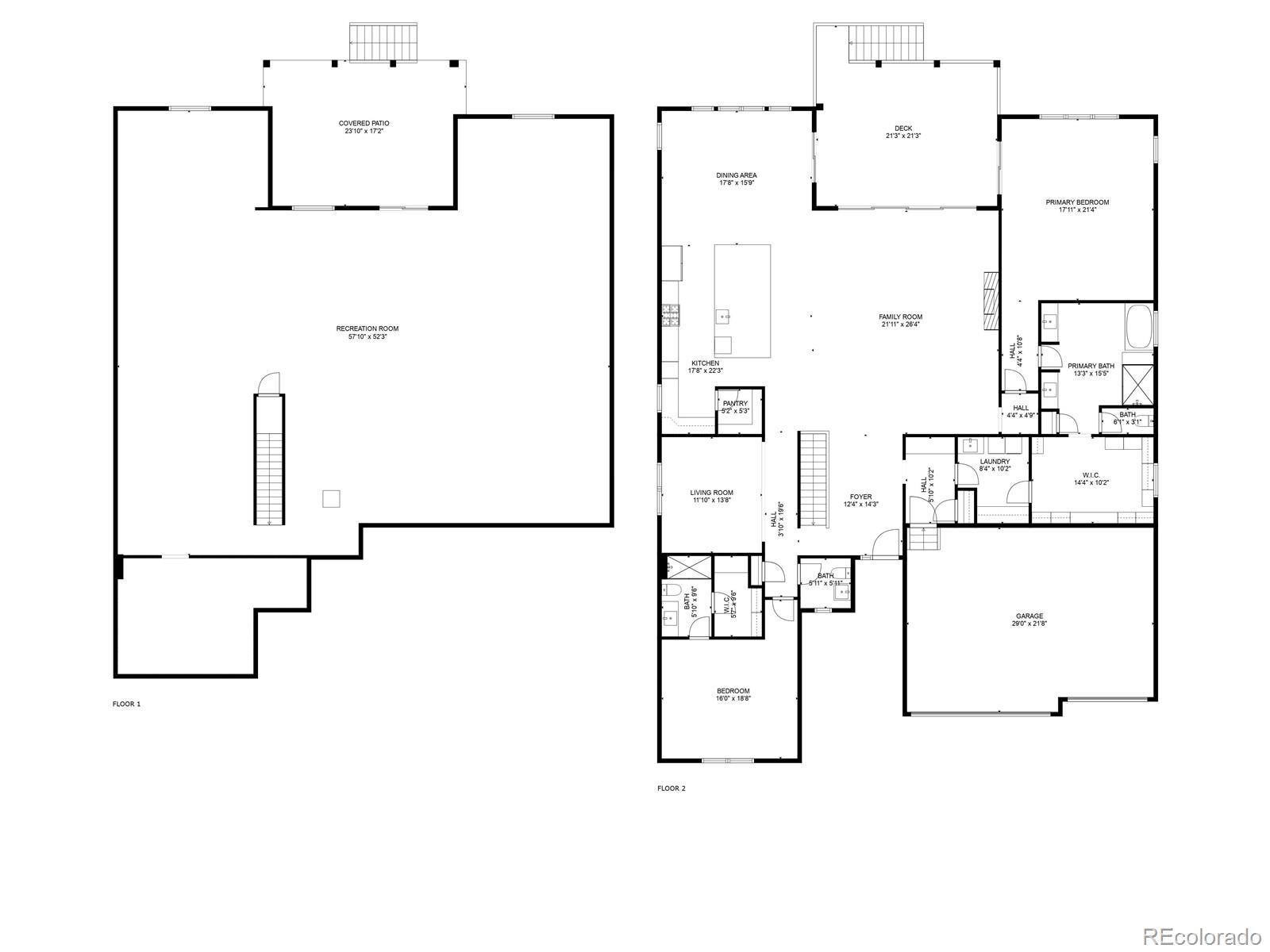Find us on...
Dashboard
- 2 Beds
- 3 Baths
- 3,240 Sqft
- .22 Acres
New Search X
815 Alumroot Street
Experience luxury living in this stunning 2-bedroom, 3-bathroom home in Castle Rock, CO. Perched on a prime lot with breathtaking mountain views, this property boasts unrivaled upgrades. The gourmet kitchen features a massive island and large pantry, while the open great room seamlessly connects to a dining area and a versatile office/music/bonus room. The primary suite offers a lavish ensuite bath and a Classy Closet, with laundry conveniently located off the primary closet. The spacious second bedroom also includes an ensuite bath and updated closet. Enjoy seamless indoor-outdoor living with sliding doors leading to a covered deck, perfect for taking in the views and sunsets. Additional features include a central vacuum, automated custom drapes, an updated linear fireplace, and an unfinished walkout basement with plumbing ready for customization. Regency at Montaine is a vibrant over 55 resort community. Amenities include a fully appointed clubhouse with pool, hot tub, tennis/pickle ball courts, exercise and entertainment facilities. Fantastic Castle Rock location with quick access to I-25 (new interchange under construction. With over $1,500,000 invested in the amazing home, new buyer will find a move-in ready home without having to do a thing. Don't miss out on this exquisite property!
Listing Office: Madison & Company Properties 
Essential Information
- MLS® #9896554
- Price$1,295,000
- Bedrooms2
- Bathrooms3.00
- Full Baths1
- Half Baths1
- Square Footage3,240
- Acres0.22
- Year Built2022
- TypeResidential
- Sub-TypeSingle Family Residence
- StyleContemporary
- StatusPending
Community Information
- Address815 Alumroot Street
- SubdivisionMontaine
- CityCastle Rock
- CountyDouglas
- StateCO
- Zip Code80104
Amenities
- Parking Spaces3
- # of Garages3
- ViewCity, Mountain(s), Valley
Amenities
Clubhouse, Fitness Center, Park, Pool, Spa/Hot Tub, Tennis Court(s), Trail(s)
Interior
- HeatingForced Air, Natural Gas
- CoolingCentral Air
- FireplaceYes
- # of Fireplaces1
- FireplacesGreat Room
- StoriesOne
Interior Features
Breakfast Bar, Ceiling Fan(s), Central Vacuum, Eat-in Kitchen, Entrance Foyer, Five Piece Bath, Granite Counters, High Ceilings, Kitchen Island, Open Floorplan, Pantry, Radon Mitigation System, Smart Window Coverings, Smoke Free, Walk-In Closet(s)
Appliances
Cooktop, Dishwasher, Disposal, Dryer, Gas Water Heater, Microwave, Range Hood, Refrigerator, Self Cleaning Oven, Tankless Water Heater, Washer, Wine Cooler
Exterior
- Lot DescriptionOpen Space
- RoofComposition
- FoundationSlab
Windows
Double Pane Windows, Window Coverings, Window Treatments
School Information
- DistrictDouglas RE-1
- ElementarySouth Ridge
- MiddleMesa
- HighDouglas County
Additional Information
- Date ListedApril 25th, 2025
Listing Details
 Madison & Company Properties
Madison & Company Properties
 Terms and Conditions: The content relating to real estate for sale in this Web site comes in part from the Internet Data eXchange ("IDX") program of METROLIST, INC., DBA RECOLORADO® Real estate listings held by brokers other than RE/MAX Professionals are marked with the IDX Logo. This information is being provided for the consumers personal, non-commercial use and may not be used for any other purpose. All information subject to change and should be independently verified.
Terms and Conditions: The content relating to real estate for sale in this Web site comes in part from the Internet Data eXchange ("IDX") program of METROLIST, INC., DBA RECOLORADO® Real estate listings held by brokers other than RE/MAX Professionals are marked with the IDX Logo. This information is being provided for the consumers personal, non-commercial use and may not be used for any other purpose. All information subject to change and should be independently verified.
Copyright 2025 METROLIST, INC., DBA RECOLORADO® -- All Rights Reserved 6455 S. Yosemite St., Suite 500 Greenwood Village, CO 80111 USA
Listing information last updated on May 8th, 2025 at 8:19am MDT.

