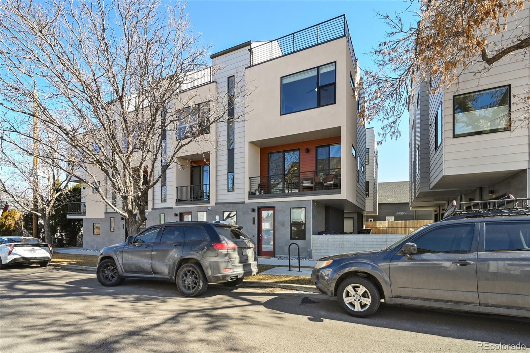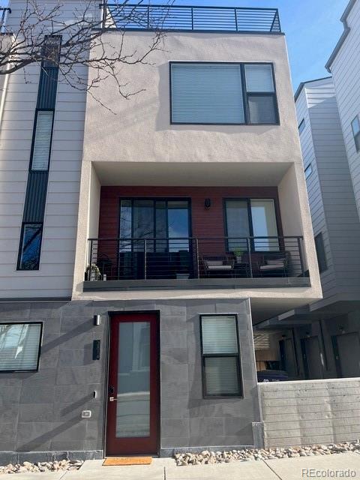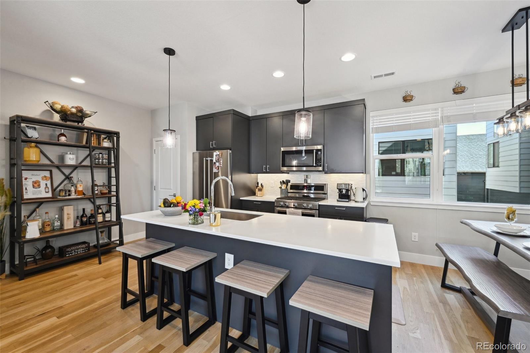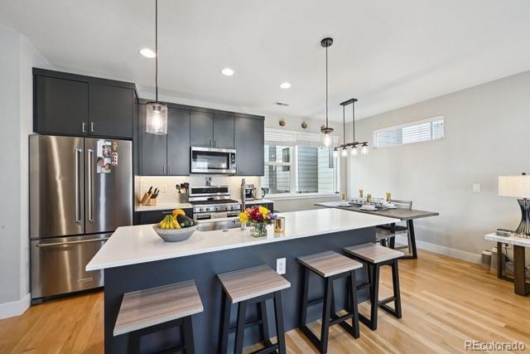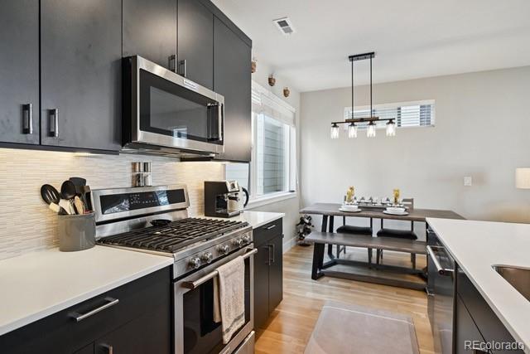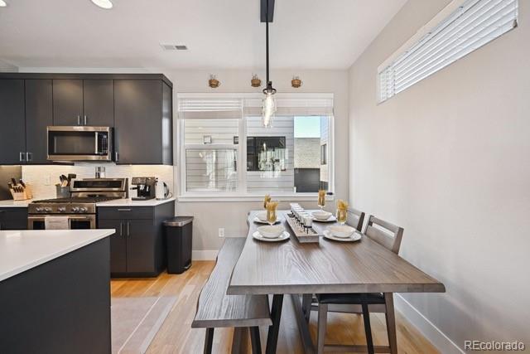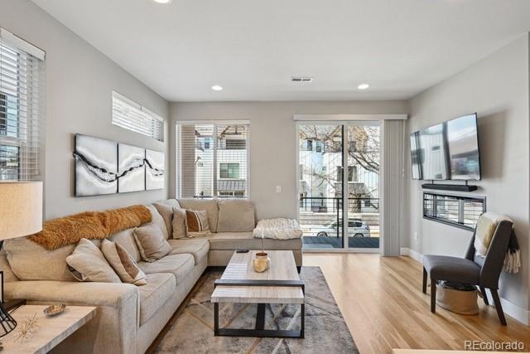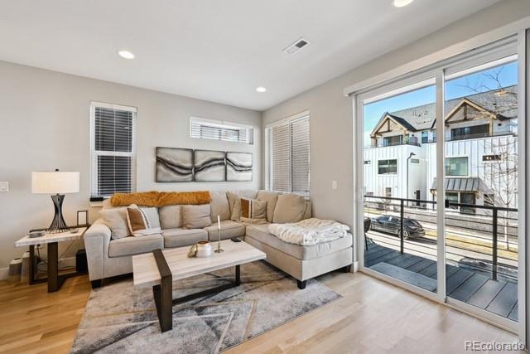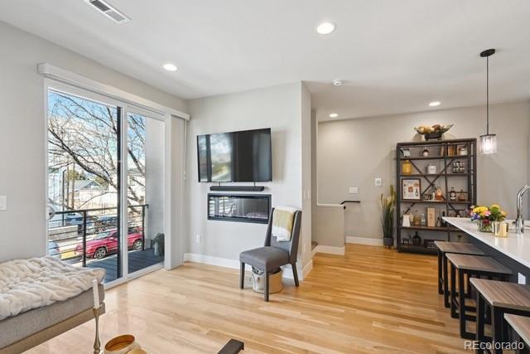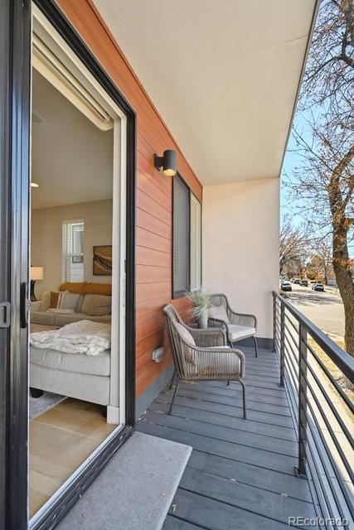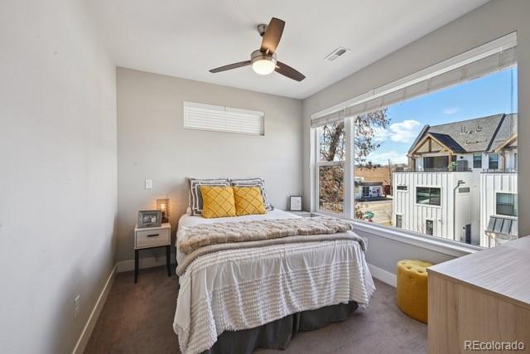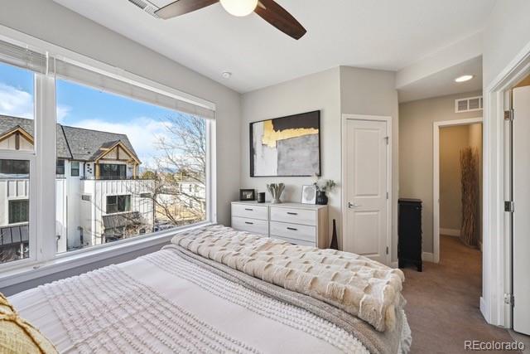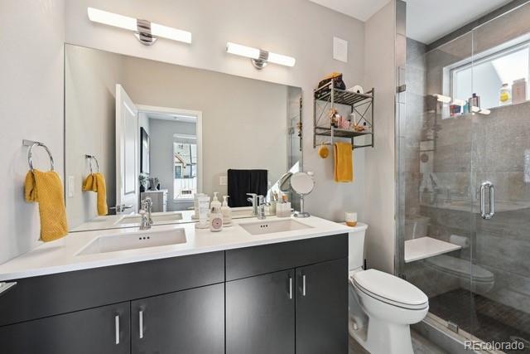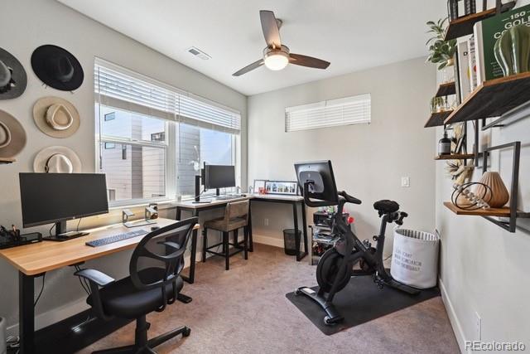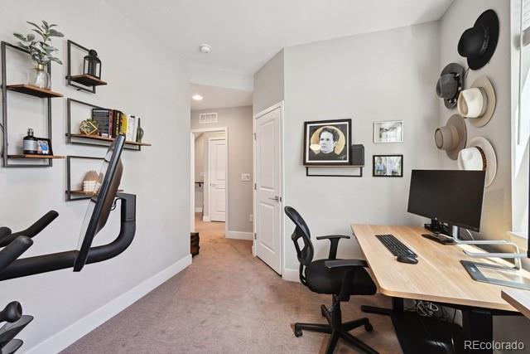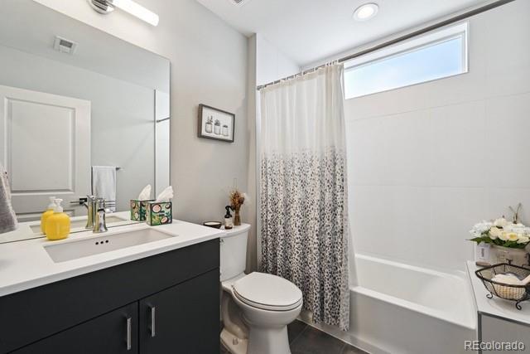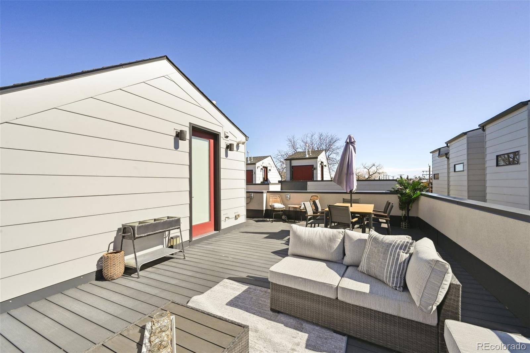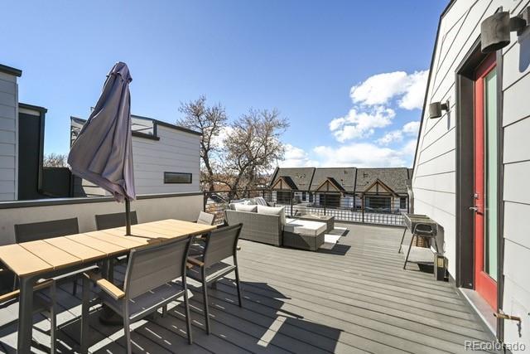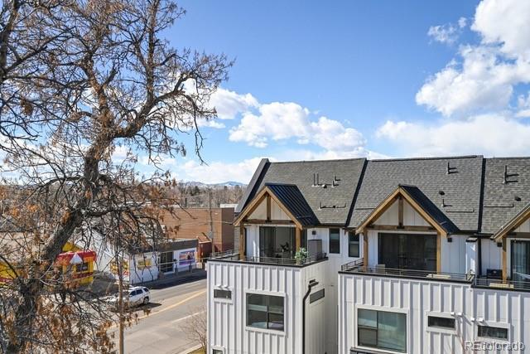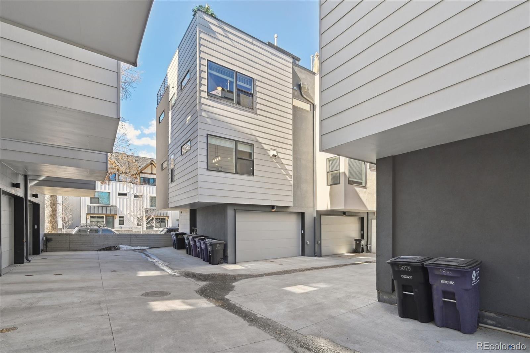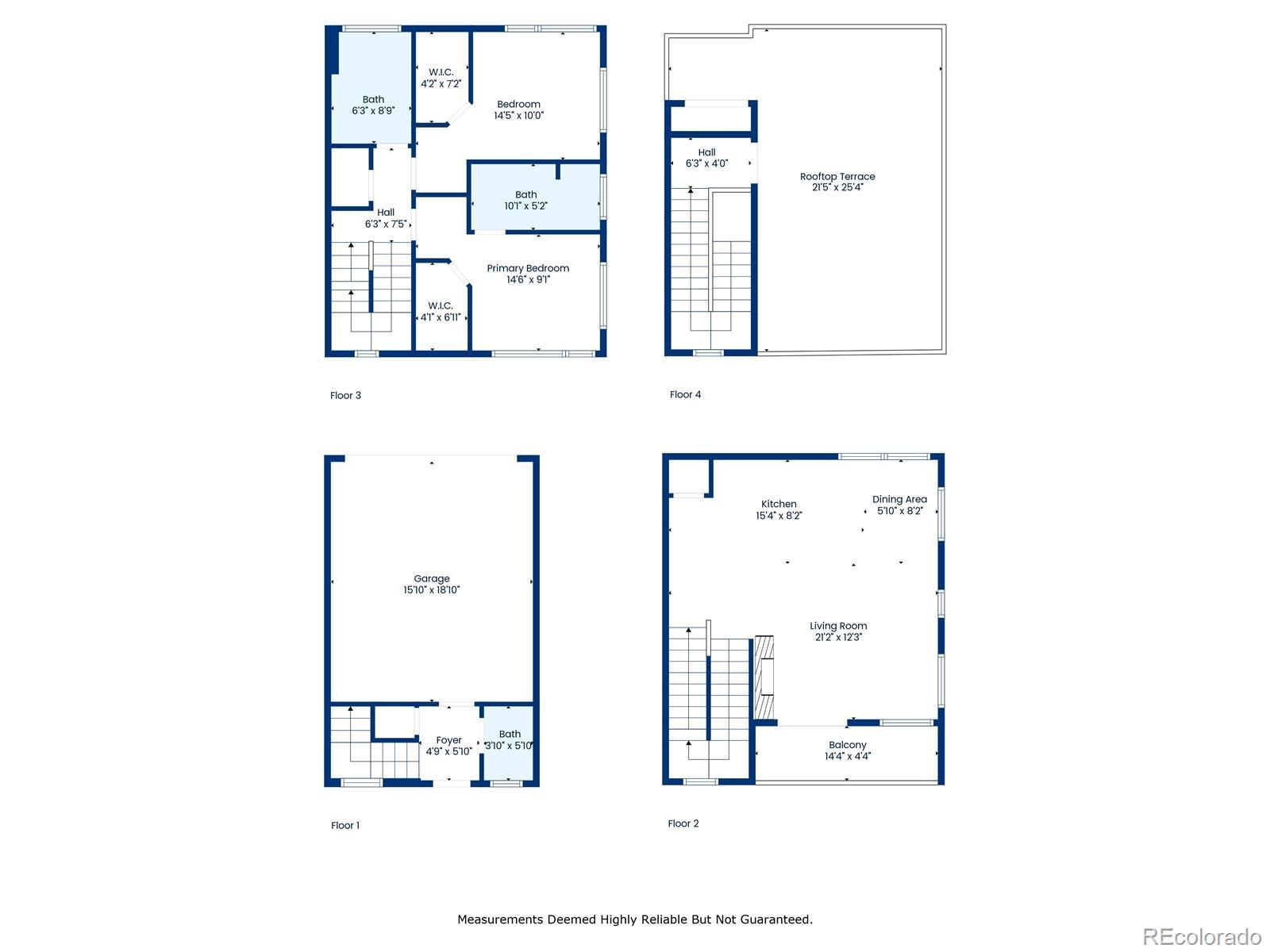Find us on...
Dashboard
- $699k Price
- 2 Beds
- 3 Baths
- 1,318 Sqft
New Search X
3814 Zenobia Street
Discover modern city living in this beautifully updated 2-bedroom, 3-bathroom end-unit townhome, perfectly situated in Denver’s highly sought-after Tennyson/Berkeley neighborhood. This home offers a spacious and open floor plan, featuring a large eat-in kitchen with an oversized island, perfect for entertaining. Enjoy breathtaking mountain views from the expansive rooftop deck, ideal for relaxing or hosting guests. Step outside your door and explore Tennyson Street, lined with trendy coffee shops, award-winning restaurants, lively bars, and local breweries. Whether you're grabbing a morning latte, enjoying brunch with friends, or sipping craft beer at one of the neighborhood’s many breweries, everything is just a short walk away! Enjoy quick access to downtown Denver, I-70 for mountain getaways, and nearby neighborhoods like Highlands, Sunnyside, and LoHi. Whether commuting or exploring, you’re never far from the action. Food, Drinks & Local Favorites Coffee: Bakery Four, Convivio Cafe, Huckleberry Roasters, Queen City Collective Restaurants: Hops & Pie, Parisi, Post Oak, Hey Kiddo, Call Your Mother Bars & Breweries: Call to Arms Brewing, The Empourium, Berkeley Untapped Parks & Green Spaces: Sloans Lake, Cesar Chavez Park, Berkeley Park
Listing Office: CR Colorado Homes 
Essential Information
- MLS® #9903901
- Price$699,000
- Bedrooms2
- Bathrooms3.00
- Full Baths2
- Half Baths1
- Square Footage1,318
- Acres0.00
- Year Built2021
- TypeResidential
- Sub-TypeTownhouse
- StyleContemporary
- StatusActive
Community Information
- Address3814 Zenobia Street
- SubdivisionBerkeley
- CityDenver
- CountyDenver
- StateCO
- Zip Code80212
Amenities
- Parking Spaces2
- # of Garages2
- ViewMountain(s)
Utilities
Electricity Connected, Natural Gas Connected
Interior
- HeatingForced Air, Natural Gas
- CoolingCentral Air
- FireplaceYes
- # of Fireplaces1
- FireplacesFamily Room
- StoriesThree Or More
Interior Features
Ceiling Fan(s), Corian Counters, Kitchen Island, Open Floorplan, Primary Suite, Smart Thermostat, Smoke Free
Appliances
Dishwasher, Disposal, Dryer, Gas Water Heater, Microwave, Range, Refrigerator, Washer
Exterior
- Exterior FeaturesBalcony
- WindowsWindow Coverings
- RoofArchitecural Shingle
- FoundationSlab
School Information
- DistrictDenver 1
- ElementaryCentennial
- MiddleSkinner
- HighNorth
Additional Information
- Date ListedFebruary 20th, 2025
Listing Details
 CR Colorado Homes
CR Colorado Homes
Office Contact
cindi.homes@gmail.com,303-324-6544
 Terms and Conditions: The content relating to real estate for sale in this Web site comes in part from the Internet Data eXchange ("IDX") program of METROLIST, INC., DBA RECOLORADO® Real estate listings held by brokers other than RE/MAX Professionals are marked with the IDX Logo. This information is being provided for the consumers personal, non-commercial use and may not be used for any other purpose. All information subject to change and should be independently verified.
Terms and Conditions: The content relating to real estate for sale in this Web site comes in part from the Internet Data eXchange ("IDX") program of METROLIST, INC., DBA RECOLORADO® Real estate listings held by brokers other than RE/MAX Professionals are marked with the IDX Logo. This information is being provided for the consumers personal, non-commercial use and may not be used for any other purpose. All information subject to change and should be independently verified.
Copyright 2025 METROLIST, INC., DBA RECOLORADO® -- All Rights Reserved 6455 S. Yosemite St., Suite 500 Greenwood Village, CO 80111 USA
Listing information last updated on May 1st, 2025 at 1:18am MDT.

