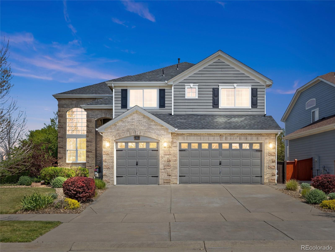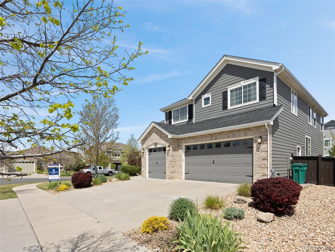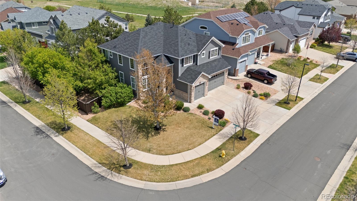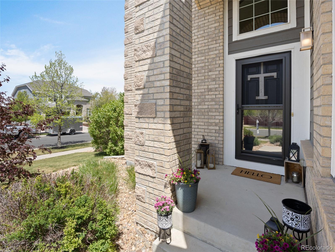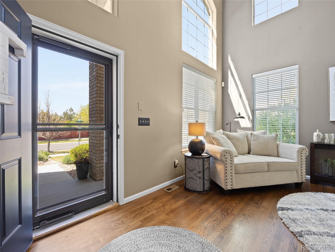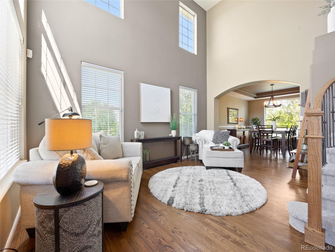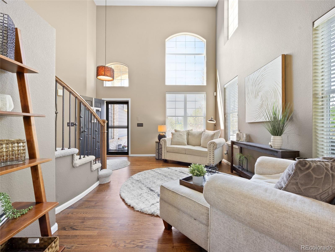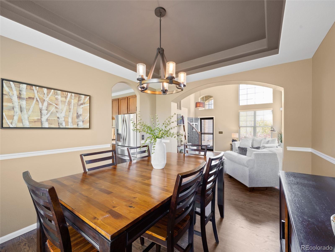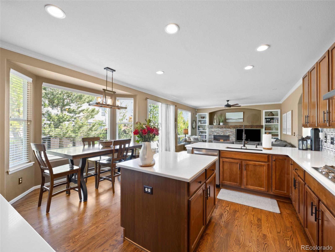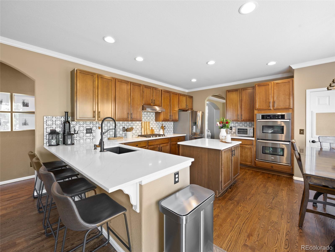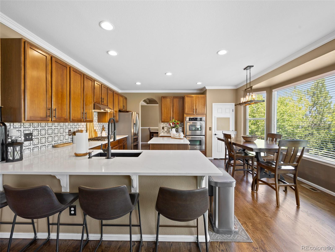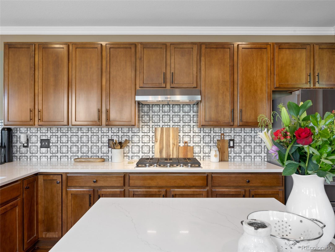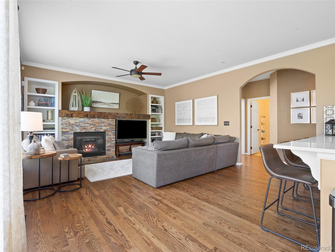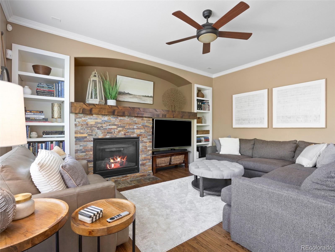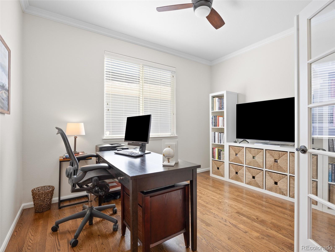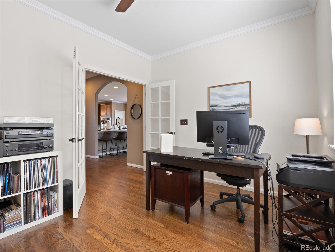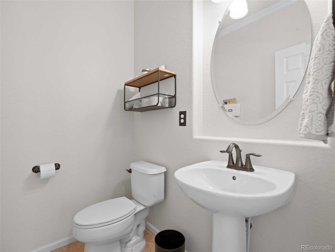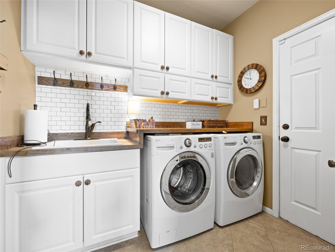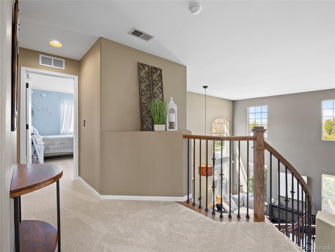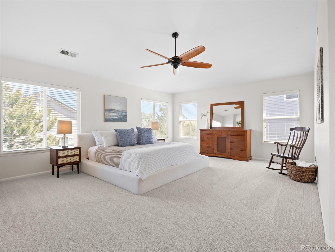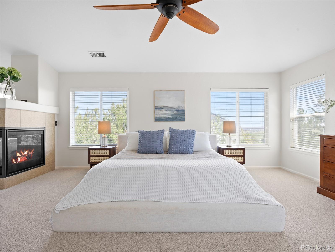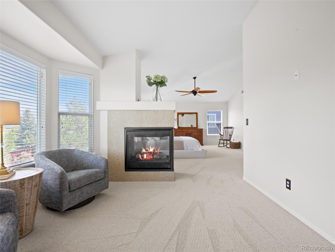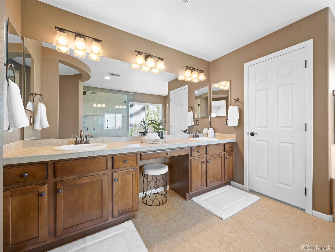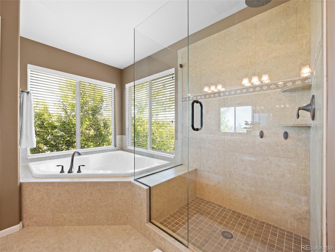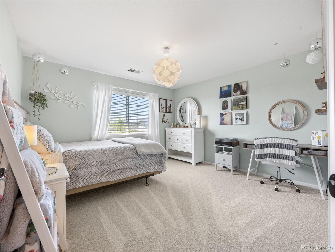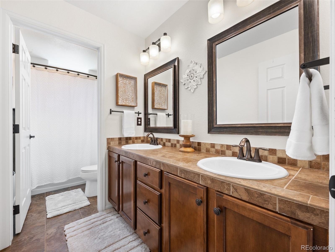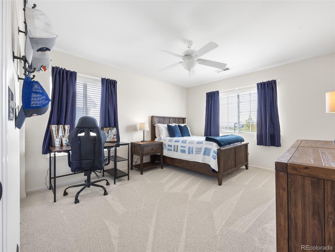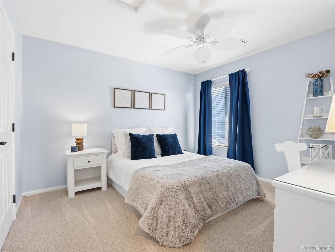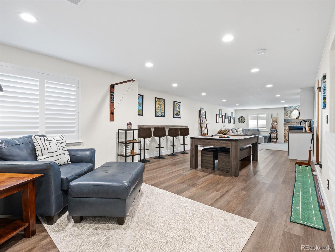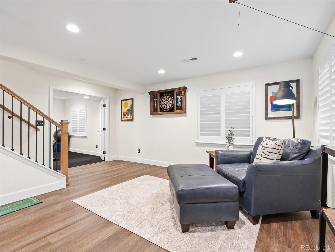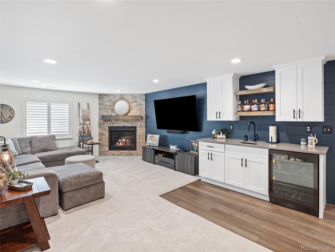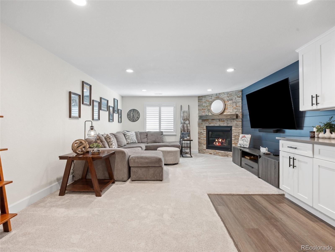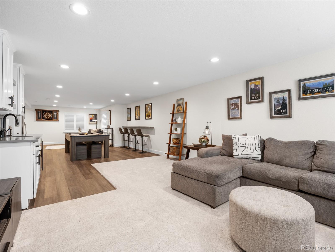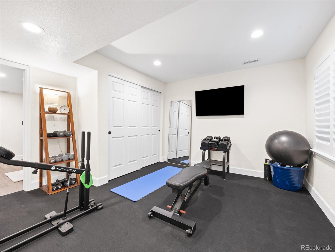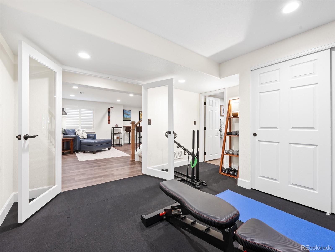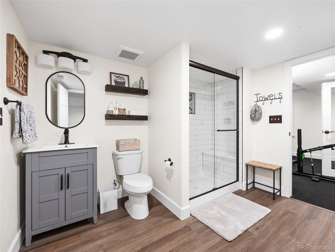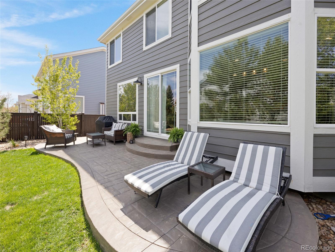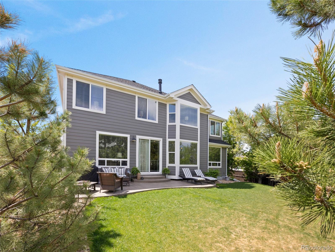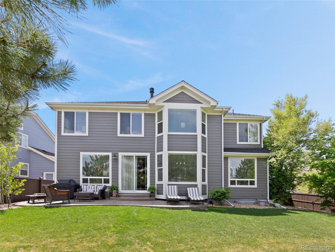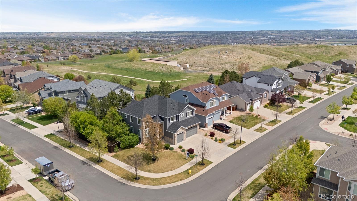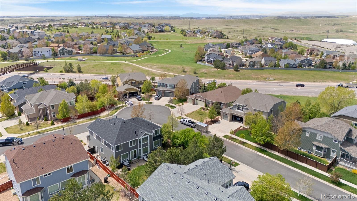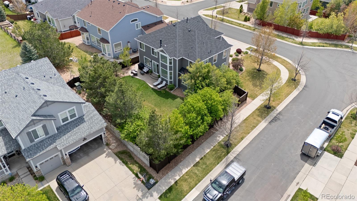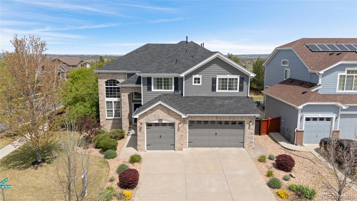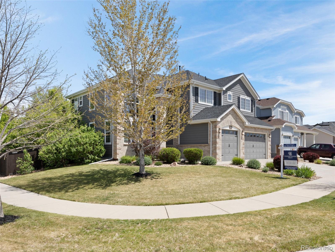Find us on...
Dashboard
- 5 Beds
- 4 Baths
- 4,146 Sqft
- .21 Acres
New Search X
15915 E Summit Fox Avenue
Welcome to this beautifully updated and meticulously maintained home on a large corner lot with incredible curb appeal! The fully fenced yard is a private oasis with stamped concrete patio, mature trees and lush landscaping—perfect for relaxing or entertaining. Inside, a stunning curved staircase with elegant iron balusters greets you, setting a sophisticated tone. Rich hardwood floors, recently extended into the living and dining rooms, flow throughout the main level, excluding the tiled laundry room. The gourmet kitchen is a chef’s dream, featuring Quartz countertops, a stylish backsplash, pantry, and newer stainless steel appliances including a 5-burner gas cooktop, dual ovens, dishwasher, and refrigerator. The spacious dining area with a new light fixture opens to a warm family room with a gas fireplace. A main floor office, updated laundry room with sink and washer and dryer included, plus a powder bath add flexibility and convenience. Upstairs, find plush brand-new carpeting! The luxurious primary suite boasts mountain views and includes a romantic dual-sided fireplace, sitting area, 5-piece bath, and large walk-in closet. Three additional bedrooms all have oversized closets and share a full bath with dual sinks and separate tub/shower. The finished basement offers a rec room with awesome modern wet bar, 5th bedroom/gym, and ¾ bathroom. Other features include a 3-car garage, new roof, new upstairs A/C, new water heater, and new whole-house humidifier! Located just down the street from Gold Rush Elementary, it's the perfect location with easy access to I-25 & 470!
Listing Office: Coldwell Banker Realty 44 
Essential Information
- MLS® #9910870
- Price$875,000
- Bedrooms5
- Bathrooms4.00
- Full Baths2
- Half Baths1
- Square Footage4,146
- Acres0.21
- Year Built2008
- TypeResidential
- Sub-TypeSingle Family Residence
- StyleContemporary
- StatusPending
Community Information
- Address15915 E Summit Fox Avenue
- SubdivisionHorse Creek
- CityParker
- CountyDouglas
- StateCO
- Zip Code80134
Amenities
- Parking Spaces3
- # of Garages3
Amenities
Park, Playground, Pool, Tennis Court(s), Trail(s)
Utilities
Cable Available, Electricity Connected, Internet Access (Wired), Natural Gas Connected, Phone Available
Parking
Concrete, Exterior Access Door
Interior
- HeatingForced Air, Natural Gas
- CoolingCentral Air
- FireplaceYes
- # of Fireplaces3
- StoriesTwo
Interior Features
Built-in Features, Ceiling Fan(s), Eat-in Kitchen, Entrance Foyer, Five Piece Bath, High Ceilings, High Speed Internet, In-Law Floorplan, Kitchen Island, Pantry, Primary Suite, Quartz Counters, Smoke Free, Tile Counters, Vaulted Ceiling(s), Walk-In Closet(s), Wet Bar, Wired for Data
Appliances
Cooktop, Dishwasher, Disposal, Double Oven, Dryer, Gas Water Heater, Microwave, Oven, Range, Range Hood, Refrigerator, Self Cleaning Oven, Washer, Wine Cooler
Fireplaces
Basement, Bedroom, Family Room, Gas Log
Exterior
- Exterior FeaturesPrivate Yard, Rain Gutters
- RoofComposition
- FoundationSlab
Lot Description
Corner Lot, Landscaped, Level, Many Trees, Sprinklers In Front, Sprinklers In Rear
Windows
Double Pane Windows, Window Coverings
School Information
- DistrictDouglas RE-1
- ElementaryGold Rush
- MiddleCimarron
- HighLegend
Additional Information
- Date ListedMay 9th, 2025
- ZoningRES
Listing Details
 Coldwell Banker Realty 44
Coldwell Banker Realty 44
 Terms and Conditions: The content relating to real estate for sale in this Web site comes in part from the Internet Data eXchange ("IDX") program of METROLIST, INC., DBA RECOLORADO® Real estate listings held by brokers other than RE/MAX Professionals are marked with the IDX Logo. This information is being provided for the consumers personal, non-commercial use and may not be used for any other purpose. All information subject to change and should be independently verified.
Terms and Conditions: The content relating to real estate for sale in this Web site comes in part from the Internet Data eXchange ("IDX") program of METROLIST, INC., DBA RECOLORADO® Real estate listings held by brokers other than RE/MAX Professionals are marked with the IDX Logo. This information is being provided for the consumers personal, non-commercial use and may not be used for any other purpose. All information subject to change and should be independently verified.
Copyright 2025 METROLIST, INC., DBA RECOLORADO® -- All Rights Reserved 6455 S. Yosemite St., Suite 500 Greenwood Village, CO 80111 USA
Listing information last updated on August 26th, 2025 at 3:03am MDT.

