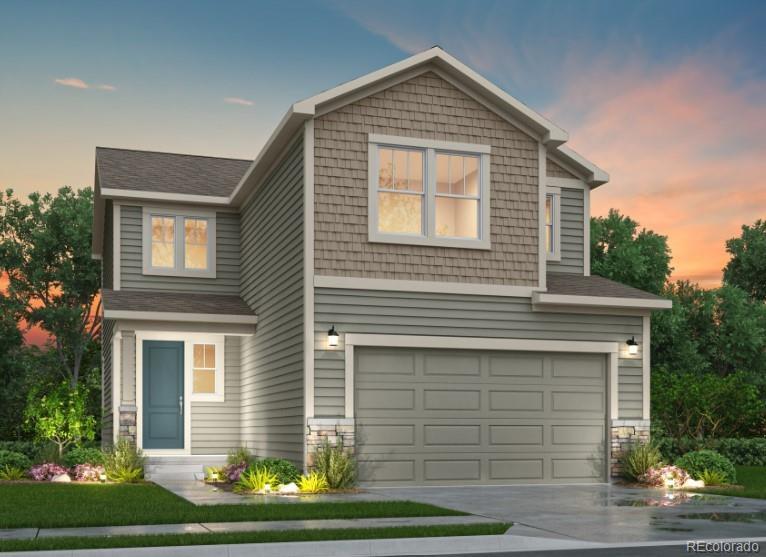Find us on...
Dashboard
- 4 Beds
- 4 Baths
- 2,548 Sqft
- .17 Acres
New Search X
9092 Quintero Street
Anticipated completion August 2025! The Willet is a charming 2-story home with a finished basement. Welcome to this beautifully designed plan offering over 2,500 square feet of thoughtfully crafted living space. This 4-bedroom, 3,5-bath residence blends style and comfort, making it perfect for entertaining. This bright and open floorplan is highlighted by elegant white countertops throughout the kitchen and bathrooms. The main level features a welcoming living area, a spacious kitchen with a gas range and premium finishes and walk in pantry. Upstairs you'll find 3 generously sized bedrooms including an Owner's suite with walk in closet and private bath. The fully finished basement comes with a full bath, fourth bedroom and a rec room. The Willet is one of our newest floorplans, be one of the first to move in on this south facing corner lot.
Listing Office: RE/MAX Professionals 
Essential Information
- MLS® #9925295
- Price$599,750
- Bedrooms4
- Bathrooms4.00
- Full Baths2
- Half Baths1
- Square Footage2,548
- Acres0.17
- Year Built2025
- TypeResidential
- Sub-TypeSingle Family Residence
- StyleTraditional
- StatusActive
Community Information
- Address9092 Quintero Street
- SubdivisionBuffalo Highlands
- CityCommerce City
- CountyAdams
- StateCO
- Zip Code80022
Amenities
- Parking Spaces2
Utilities
Cable Available, Electricity Available, Electricity Connected, Natural Gas Available, Natural Gas Connected, Phone Available
Parking
Concrete, Exterior Access Door, Oversized Door
Interior
- AppliancesDishwasher, Disposal, Range
- HeatingForced Air, Natural Gas
- CoolingCentral Air
- StoriesTwo
Interior Features
Ceiling Fan(s), Entrance Foyer, Granite Counters, High Ceilings, Kitchen Island, Open Floorplan, Pantry, Primary Suite, Quartz Counters, Radon Mitigation System, Smart Thermostat, Smoke Free, Walk-In Closet(s)
Exterior
- WindowsDouble Pane Windows
- RoofComposition
Exterior Features
Lighting, Private Yard, Rain Gutters, Smart Irrigation
Lot Description
Corner Lot, Irrigated, Landscaped, Level, Sprinklers In Front
School Information
- DistrictSchool District 27-J
- ElementarySecond Creek
- MiddleOtho Stuart
- HighPrairie View
Additional Information
- Date ListedMay 2nd, 2025
Listing Details
 RE/MAX Professionals
RE/MAX Professionals
 Terms and Conditions: The content relating to real estate for sale in this Web site comes in part from the Internet Data eXchange ("IDX") program of METROLIST, INC., DBA RECOLORADO® Real estate listings held by brokers other than RE/MAX Professionals are marked with the IDX Logo. This information is being provided for the consumers personal, non-commercial use and may not be used for any other purpose. All information subject to change and should be independently verified.
Terms and Conditions: The content relating to real estate for sale in this Web site comes in part from the Internet Data eXchange ("IDX") program of METROLIST, INC., DBA RECOLORADO® Real estate listings held by brokers other than RE/MAX Professionals are marked with the IDX Logo. This information is being provided for the consumers personal, non-commercial use and may not be used for any other purpose. All information subject to change and should be independently verified.
Copyright 2025 METROLIST, INC., DBA RECOLORADO® -- All Rights Reserved 6455 S. Yosemite St., Suite 500 Greenwood Village, CO 80111 USA
Listing information last updated on August 12th, 2025 at 2:19pm MDT.





