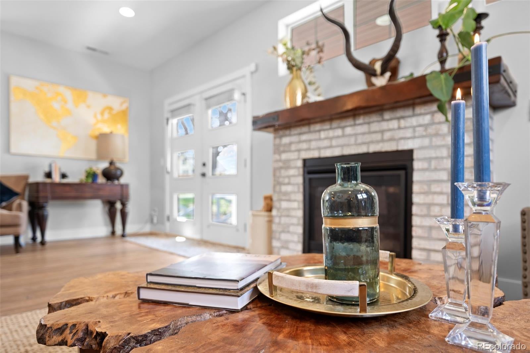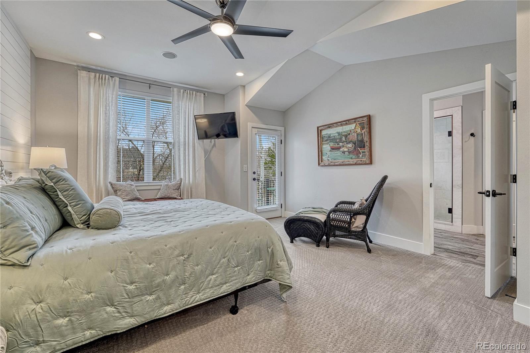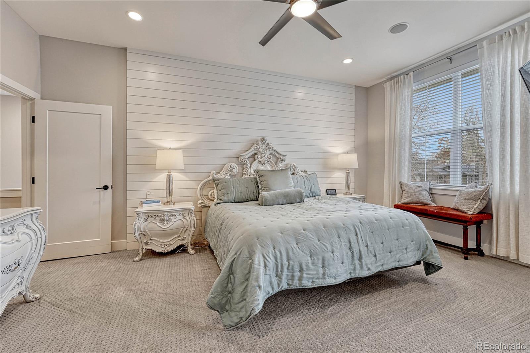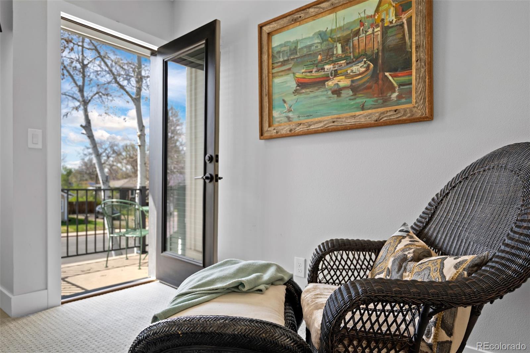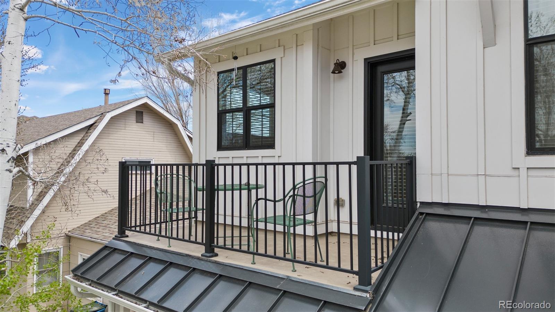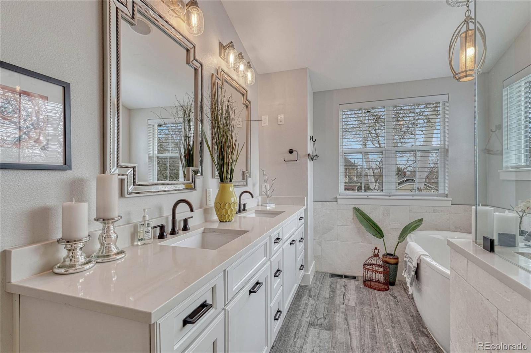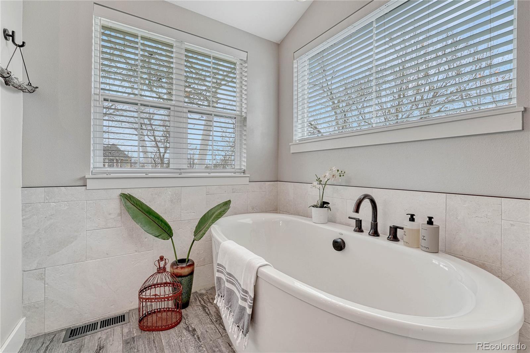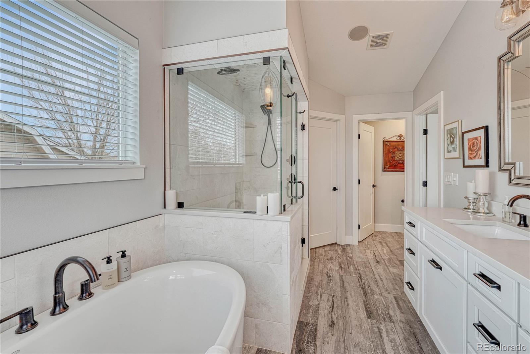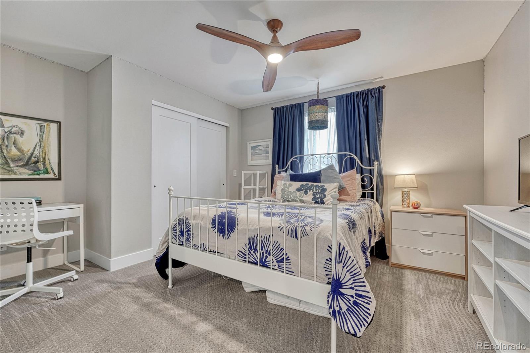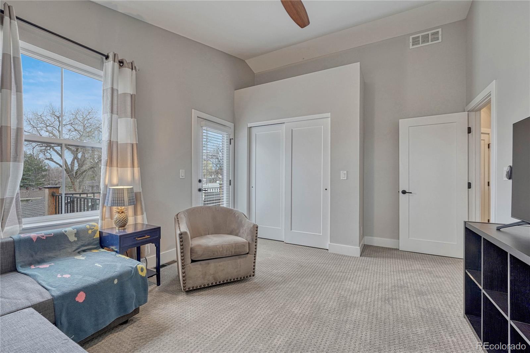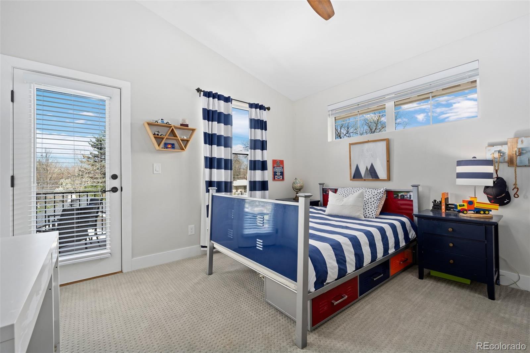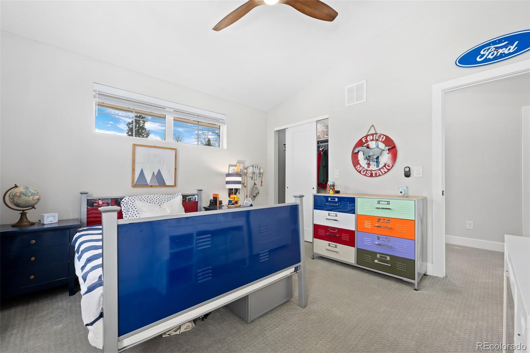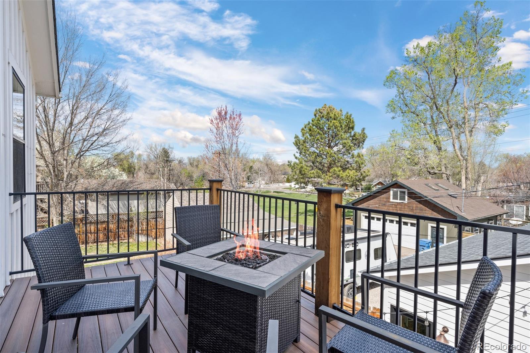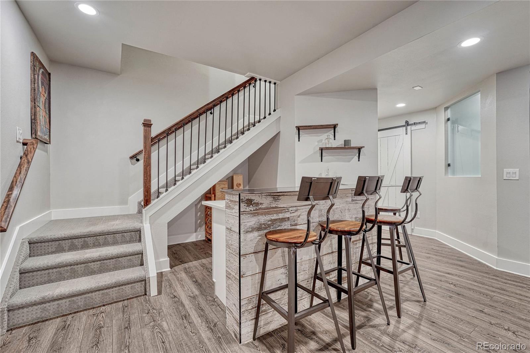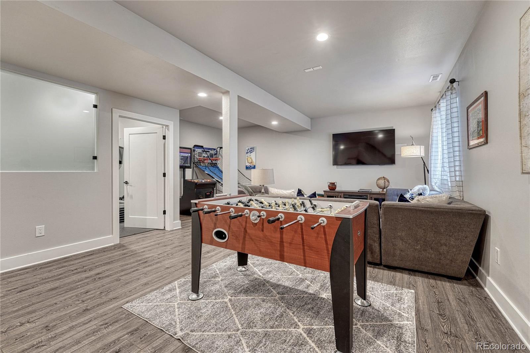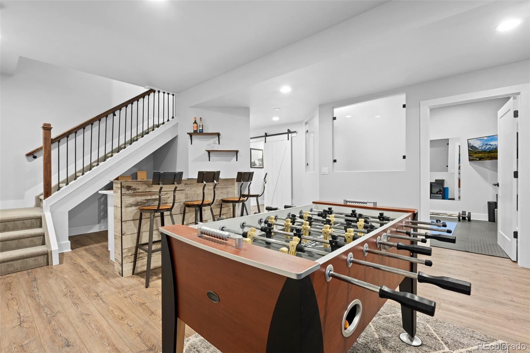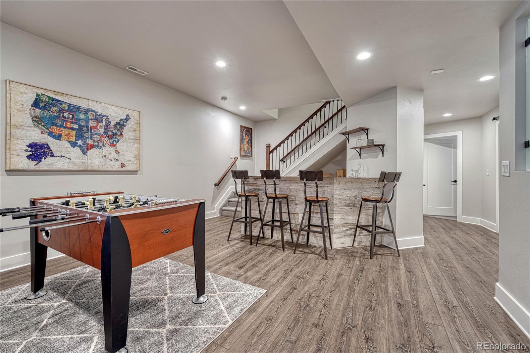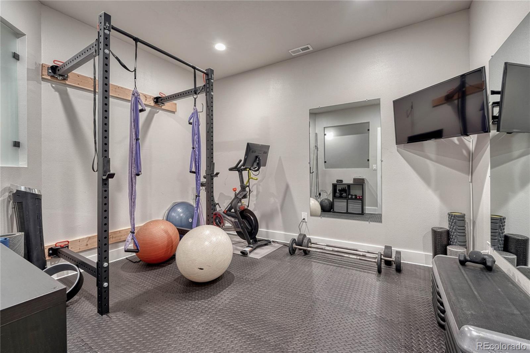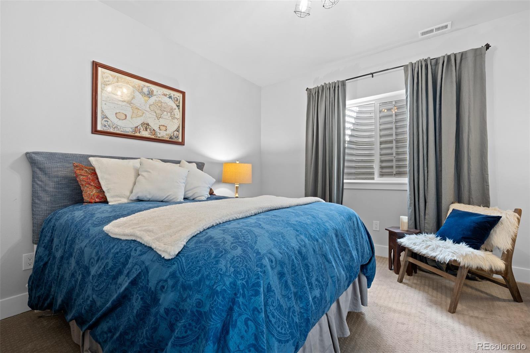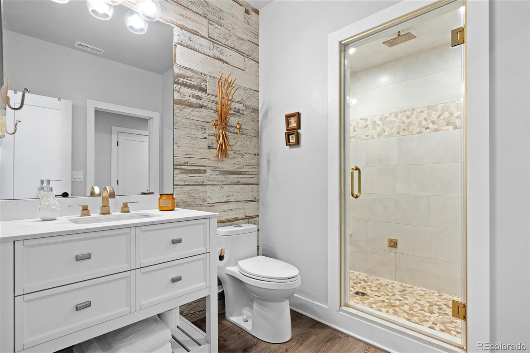Find us on...
Dashboard
- 6 Beds
- 4 Baths
- 3,744 Sqft
- .15 Acres
New Search X
2948 S Clarkson Street
Welcome to this stunning modern farmhouse — where thoughtful design meets everyday comfort in one of Englewood’s most sought-after neighborhoods. This 6-bedroom, 4-bathroom home delivers the ideal blend of luxury and livability with standout features throughout, including a chef’s kitchen, dual balconies, and a flexible floor plan ideal for multigenerational living. From the custom fencing and covered front porch to the board-and-batten façade, the curb appeal is immediate. Inside, the open-concept main floor invites gathering, entertaining, and connection. The chef’s kitchen impresses with high-end appliances, an oversized island, and generous cabinetry. Also on the main level, a private nanny suite offers the perfect space for guests, in-laws, or work-from-home needs — complete with nearby full bath access and privacy from the rest of the home. Upstairs, the luxurious primary suite features a spa-like 5-piece bath, walk-in closet, and a private front balcony — ideal for quiet mornings. Three additional bedrooms and a second balcony overlooking Emerson Park round out the upper level. The finished basement includes a dedicated meditation or workout room, steam shower, and additional flexible space. Throughout the home, enjoy premium finishes, in-home speaker system, natural light, and wide-plank flooring. Step outside to relax on the covered back patio or entertain in the backyard. The location is equally exceptional — just moments from Bates Logan Park, Harvard Gulch Park, Emerson Park, and close to Wash Park, Platte Park, and downtown Englewood. This home offers the perfect mix of style, space, and location — designed for how you live today.
Listing Office: Equity Colorado Real Estate 
Essential Information
- MLS® #9930371
- Price$1,699,000
- Bedrooms6
- Bathrooms4.00
- Full Baths3
- Square Footage3,744
- Acres0.15
- Year Built2017
- TypeResidential
- Sub-TypeSingle Family Residence
- StatusActive
Community Information
- Address2948 S Clarkson Street
- SubdivisionDobbins-Resub
- CityEnglewood
- CountyArapahoe
- StateCO
- Zip Code80113
Amenities
- Parking Spaces2
- ParkingExterior Access Door, Lighted
- # of Garages2
Utilities
Cable Available, Internet Access (Wired), Natural Gas Connected
Interior
- HeatingForced Air
- CoolingCentral Air
- FireplaceYes
- # of Fireplaces1
- FireplacesLiving Room
- StoriesTwo
Interior Features
Built-in Features, Ceiling Fan(s), Eat-in Kitchen, Five Piece Bath, Granite Counters, High Ceilings, High Speed Internet, In-Law Floor Plan, Kitchen Island, Open Floorplan, Pantry, Primary Suite, Smoke Free, Solid Surface Counters, Stone Counters, Utility Sink, Walk-In Closet(s)
Appliances
Bar Fridge, Cooktop, Double Oven, Gas Water Heater, Microwave, Range, Range Hood, Refrigerator, Sump Pump
Exterior
- RoofMetal
- FoundationConcrete Perimeter
Exterior Features
Balcony, Dog Run, Garden, Private Yard
Lot Description
Irrigated, Landscaped, Level, Sprinklers In Front, Sprinklers In Rear
Windows
Double Pane Windows, Egress Windows, Window Coverings, Window Treatments
School Information
- DistrictEnglewood 1
- ElementaryCharles Hay
- MiddleEnglewood
- HighEnglewood
Additional Information
- Date ListedApril 4th, 2025
Listing Details
 Equity Colorado Real Estate
Equity Colorado Real Estate
Office Contact
andrewmac5280@gmail.com,303-246-5858
 Terms and Conditions: The content relating to real estate for sale in this Web site comes in part from the Internet Data eXchange ("IDX") program of METROLIST, INC., DBA RECOLORADO® Real estate listings held by brokers other than RE/MAX Professionals are marked with the IDX Logo. This information is being provided for the consumers personal, non-commercial use and may not be used for any other purpose. All information subject to change and should be independently verified.
Terms and Conditions: The content relating to real estate for sale in this Web site comes in part from the Internet Data eXchange ("IDX") program of METROLIST, INC., DBA RECOLORADO® Real estate listings held by brokers other than RE/MAX Professionals are marked with the IDX Logo. This information is being provided for the consumers personal, non-commercial use and may not be used for any other purpose. All information subject to change and should be independently verified.
Copyright 2025 METROLIST, INC., DBA RECOLORADO® -- All Rights Reserved 6455 S. Yosemite St., Suite 500 Greenwood Village, CO 80111 USA
Listing information last updated on April 30th, 2025 at 11:18pm MDT.






