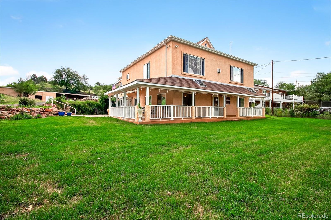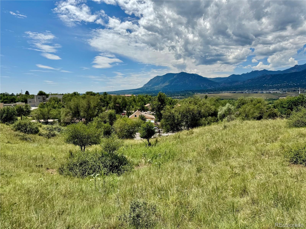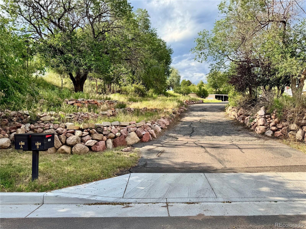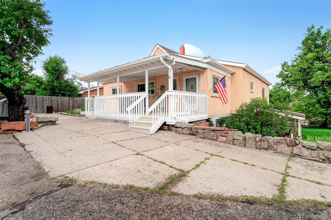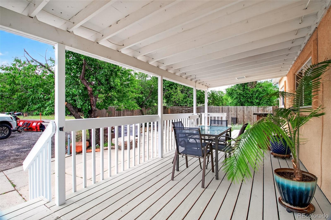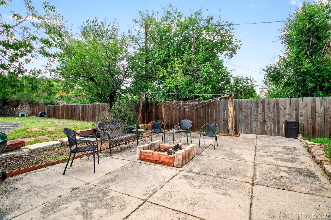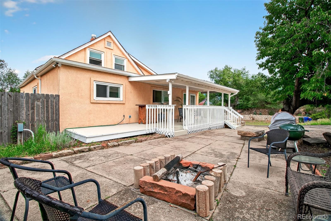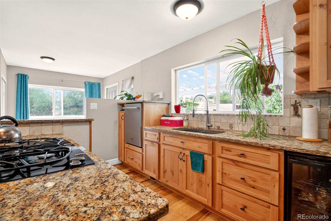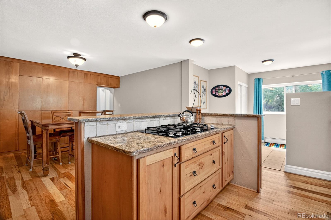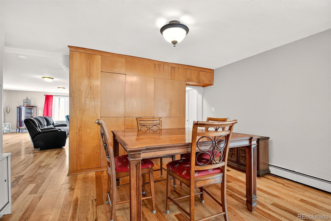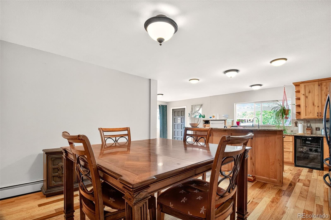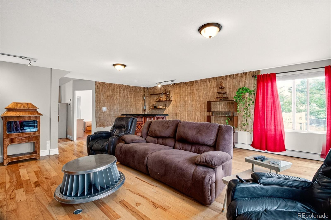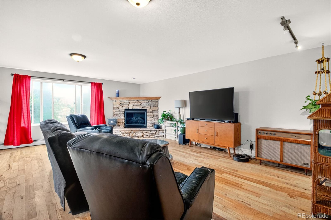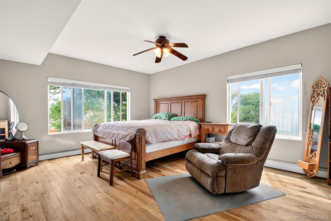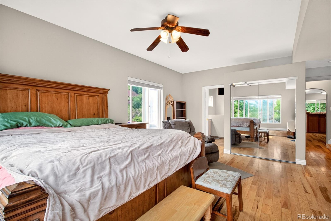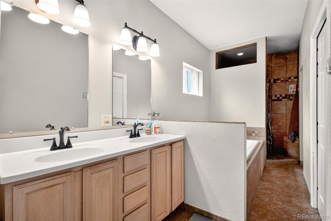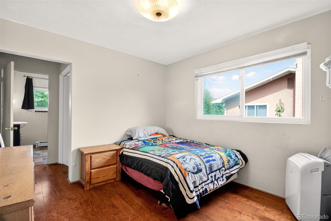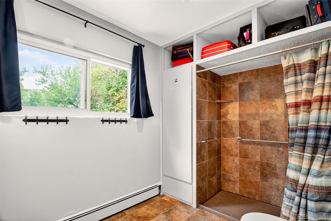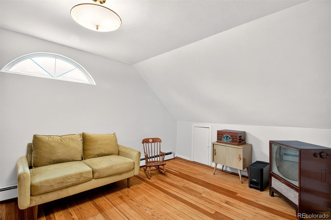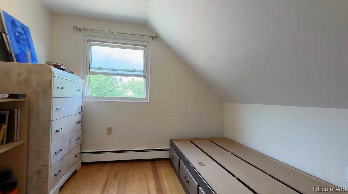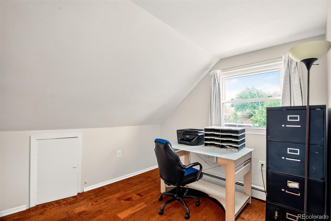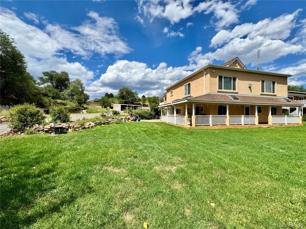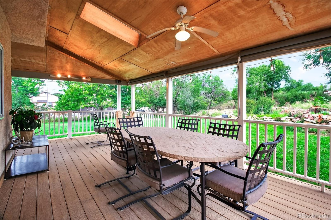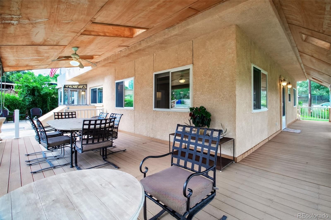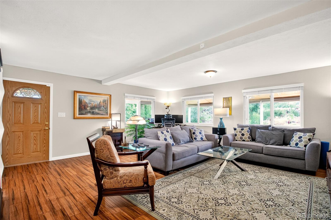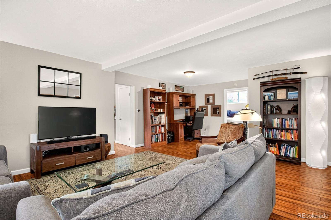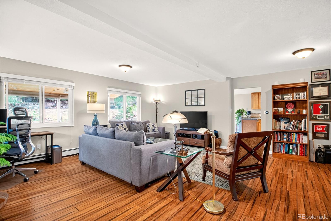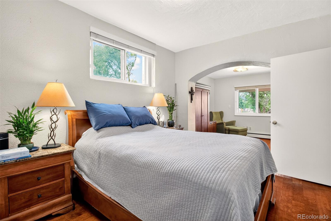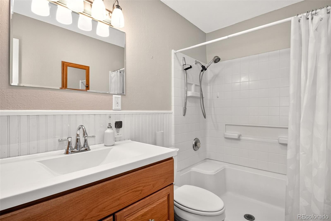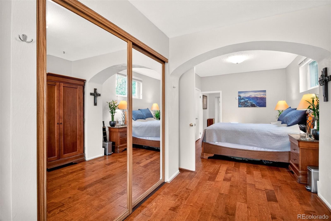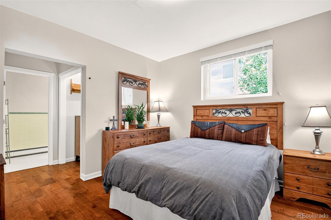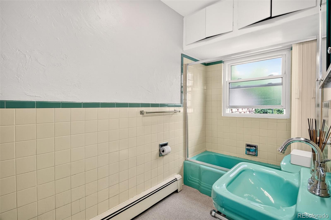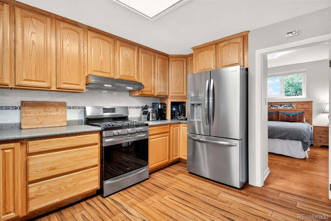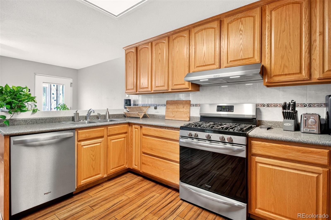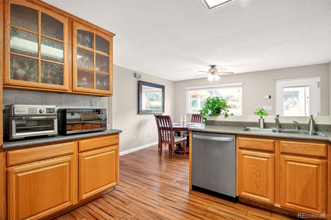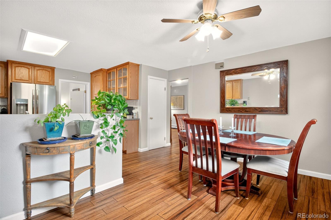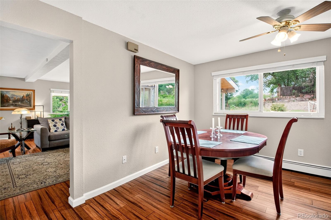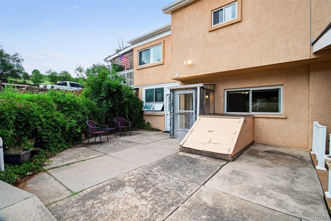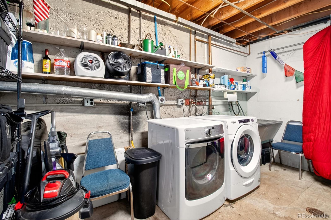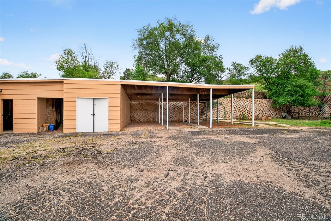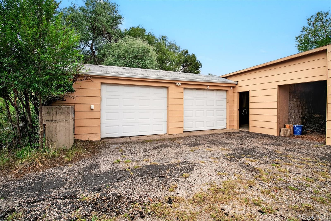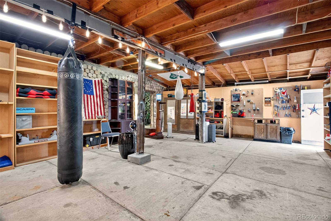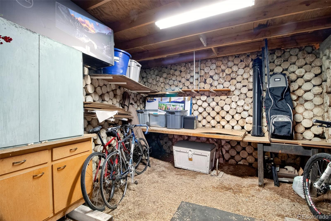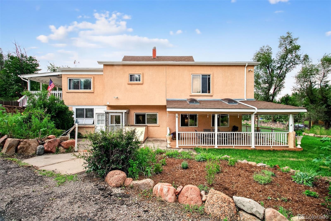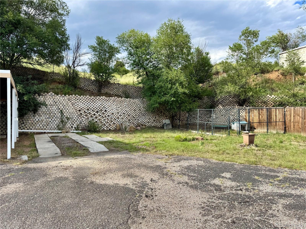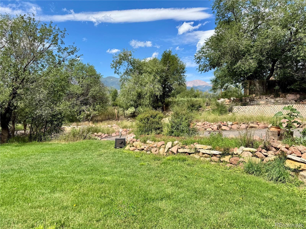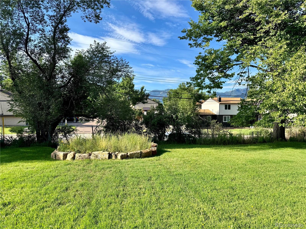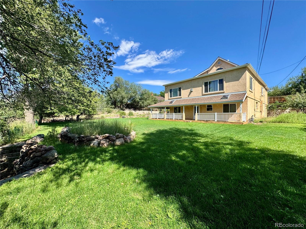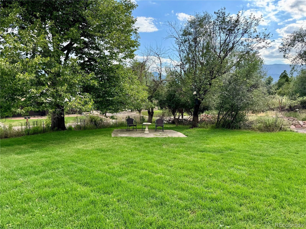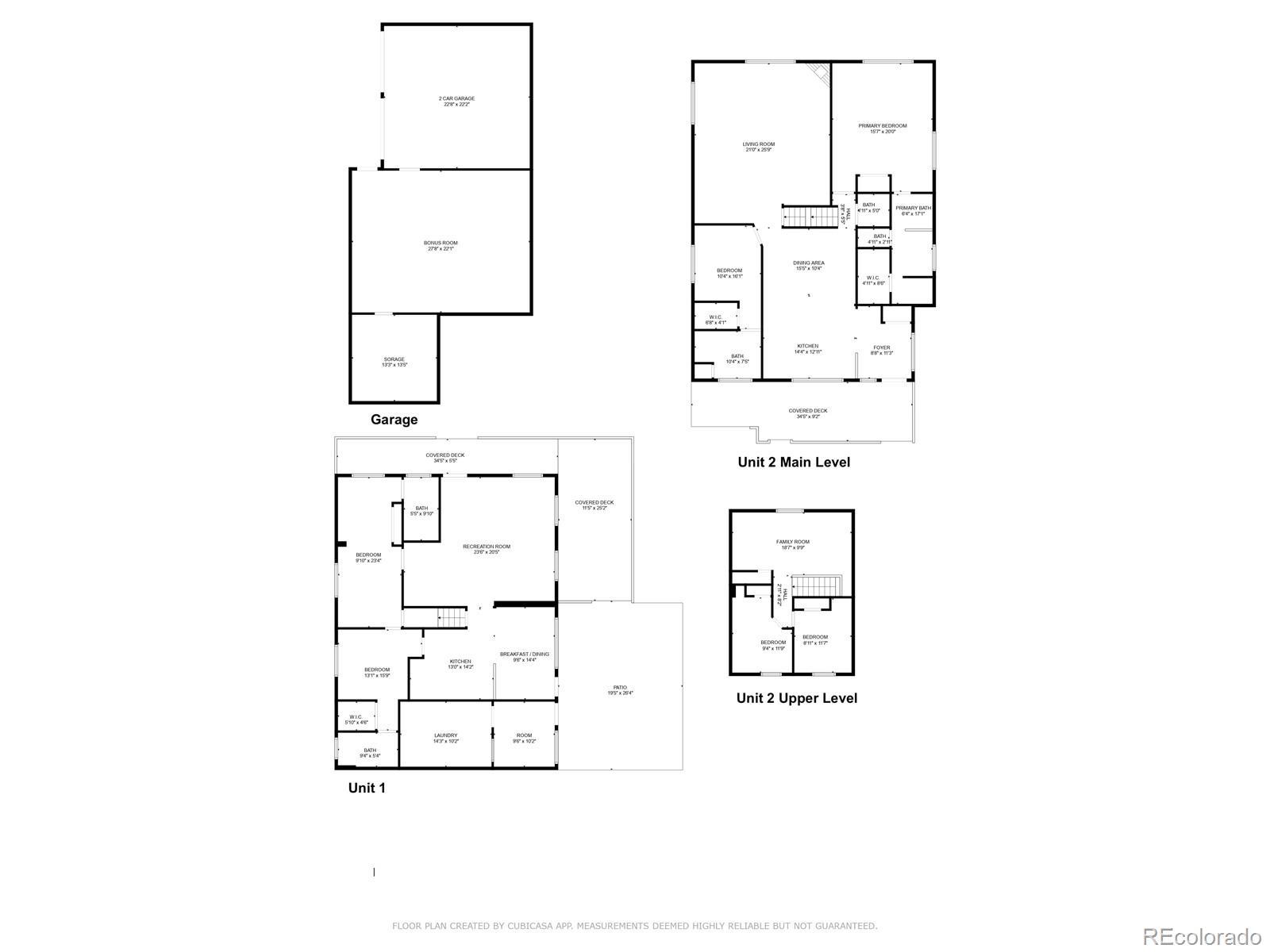Find us on...
Dashboard
- 6 Beds
- 5 Baths
- 4,129 Sqft
- .93 Acres
New Search X
1502 Manitou Boulevard
Come take a look at this gorgeous, spacious property with a duplex that sits on nearly an acre and backs to open space. The development/finacial potential on this property is great! The home is conveniently located near highways, restaurants, shopping, downtown and OCC. . There are two separate living spaces. The lower(Unit B) with 2 beds and 2 baths and the upper(Unit A) boasts 4 bedrooms and 3 bathrooms. There is beautiful hardwood flooring in the upper level, and high end laminate in the lower level. The kitchen on Unit A features granite counters, a granite composite sink along with rustic alder cabinetry, a wine fridge, an island with a breakfast bar and a gas stove. This connects to the dining room which flows right into the spacious living room with a gas fireplace. Down the hall you'll find a bedroom, a half bath and a large primary bedroom with an en suite 5-piece bathroom. As you head up the stairs you are met with a family room and two other bedrooms. The upper level(Unit A) also has a separate, spacious outdoor wooden deck & covered concrete patio with a hot tub pad ready to go! The Lower level(Unit B) (with private entrance!), has two large bedrooms and two full attached bathrooms. Could make for a great mother-in-law suite, complete with a full, custom kitchen, living room, dining room, a covered, composite deck with fans and shades perfect to enjoy a summer sunset. This home has hot water radiant heat throughout, with four separate zones. The yard backs to open space with hiking trails and wildlife. All of this comes with a 2-car detached garage, 3 car carports, storage rooms, RV parking with 30 amp electrical hookup, fenced dog run and a huge workshop area. This property has the potential to be subdivided and additionally developed! Don't miss your opportunity on this one. Book your showing today!
Listing Office: REMAX PROPERTIES 
Essential Information
- MLS® #9931016
- Price$899,999
- Bedrooms6
- Bathrooms5.00
- Square Footage4,129
- Acres0.93
- Year Built1905
- TypeResidential Income
- Sub-TypeDuplex
- StatusPending
Community Information
- Address1502 Manitou Boulevard
- SubdivisionOld Colorado City
- CityColorado Springs
- CountyEl Paso
- StateCO
- Zip Code80904
Amenities
- Parking Spaces5
- # of Garages2
Utilities
Electricity Available, Electricity Connected, Natural Gas Connected
Interior
- CoolingOther
- FireplaceYes
- # of Fireplaces1
- FireplacesGas, Living Room
- StoriesTwo
Interior Features
Ceiling Fan(s), Eat-in Kitchen, Entrance Foyer, Kitchen Island, Quartz Counters, Walk-In Closet(s)
Appliances
Dishwasher, Disposal, Dryer, Microwave, Oven, Range, Refrigerator, Wine Cooler
Heating
Forced Air, Hot Water, Natural Gas, Radiant
Exterior
- Exterior FeaturesBalcony, Fire Pit
- RoofShingle
School Information
- DistrictColorado Springs 11
- ElementaryWest
- MiddleWest
- HighCoronado
Additional Information
- Date ListedJuly 26th, 2025
- ZoningR-2
Listing Details
 REMAX PROPERTIES
REMAX PROPERTIES
 Terms and Conditions: The content relating to real estate for sale in this Web site comes in part from the Internet Data eXchange ("IDX") program of METROLIST, INC., DBA RECOLORADO® Real estate listings held by brokers other than RE/MAX Professionals are marked with the IDX Logo. This information is being provided for the consumers personal, non-commercial use and may not be used for any other purpose. All information subject to change and should be independently verified.
Terms and Conditions: The content relating to real estate for sale in this Web site comes in part from the Internet Data eXchange ("IDX") program of METROLIST, INC., DBA RECOLORADO® Real estate listings held by brokers other than RE/MAX Professionals are marked with the IDX Logo. This information is being provided for the consumers personal, non-commercial use and may not be used for any other purpose. All information subject to change and should be independently verified.
Copyright 2025 METROLIST, INC., DBA RECOLORADO® -- All Rights Reserved 6455 S. Yosemite St., Suite 500 Greenwood Village, CO 80111 USA
Listing information last updated on October 2nd, 2025 at 11:49am MDT.

