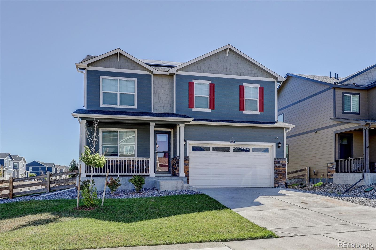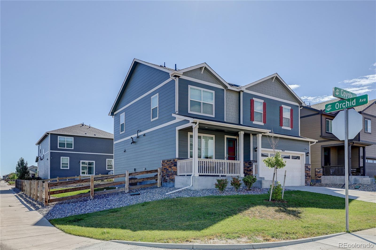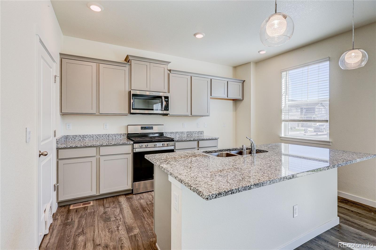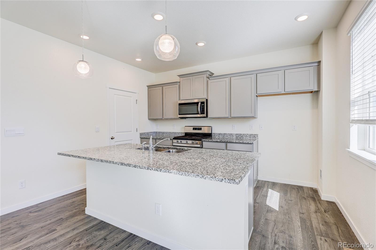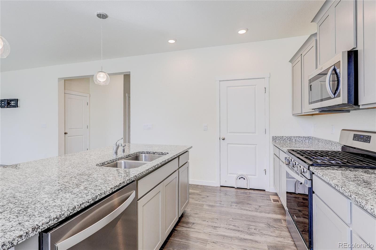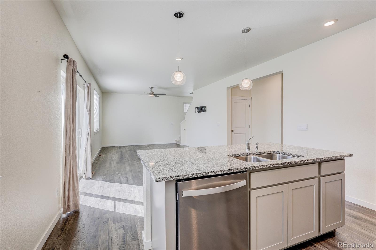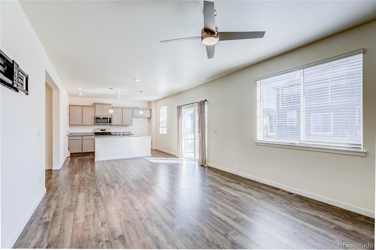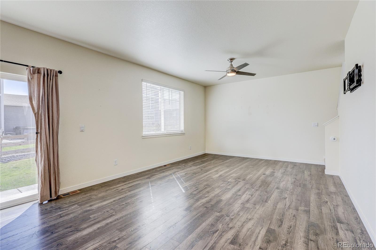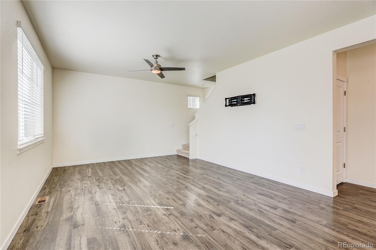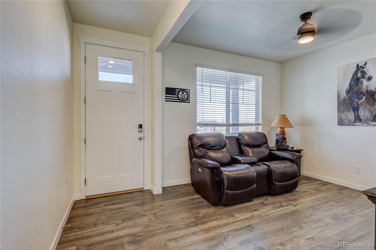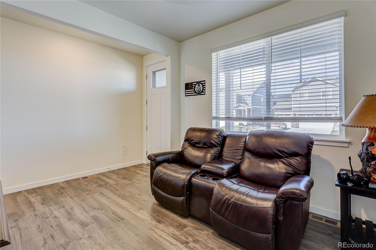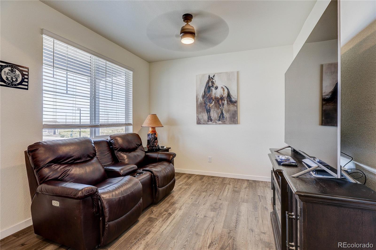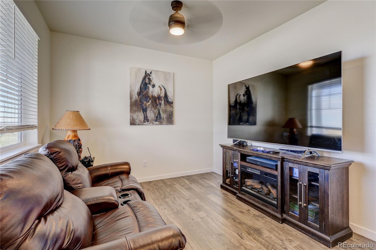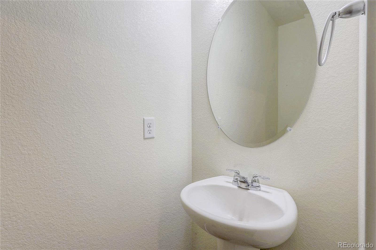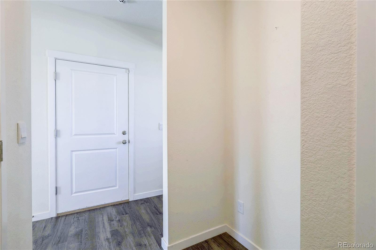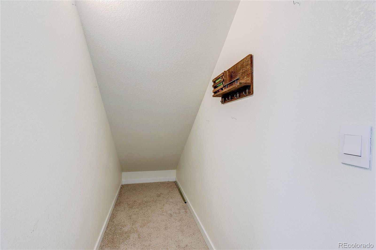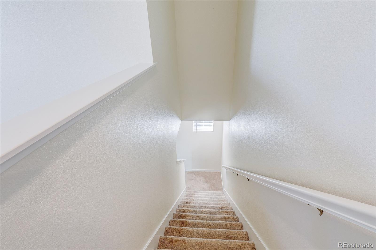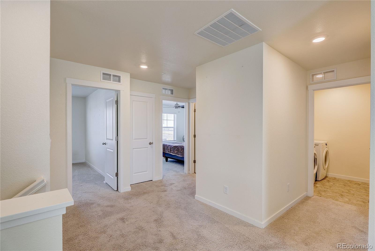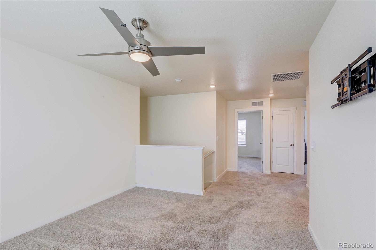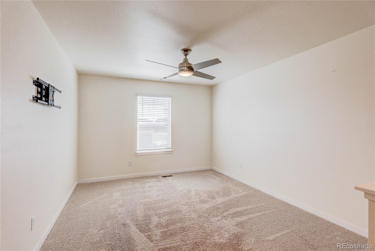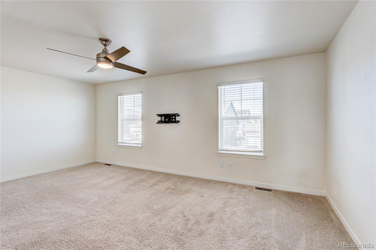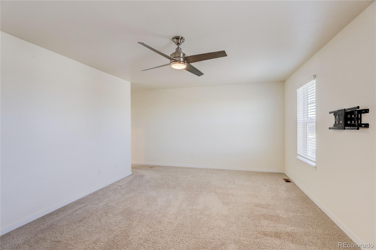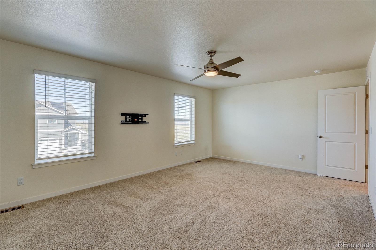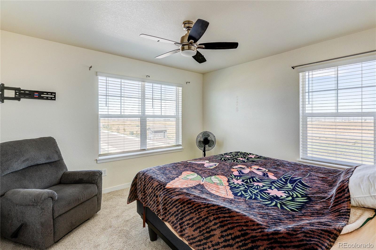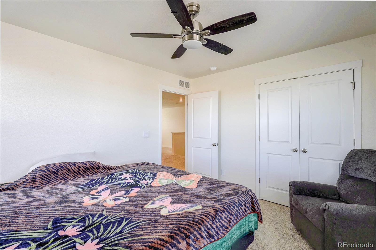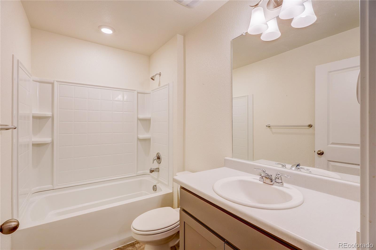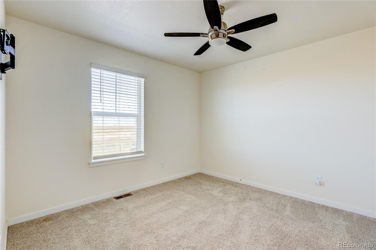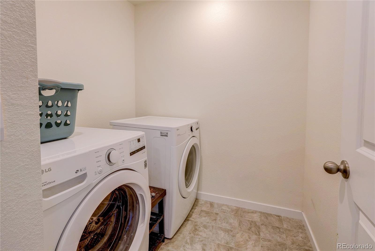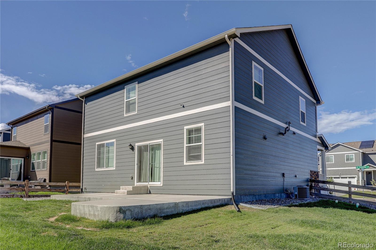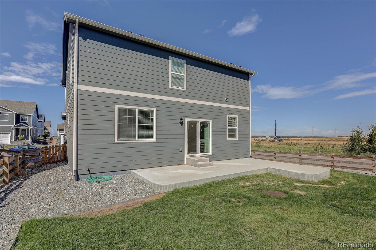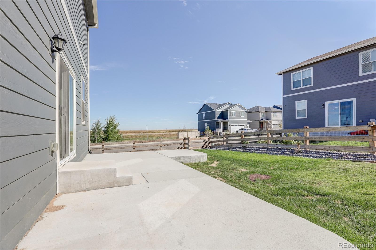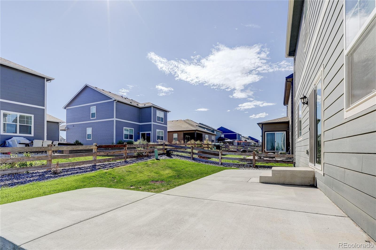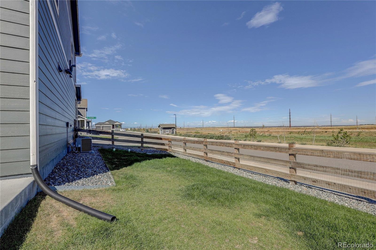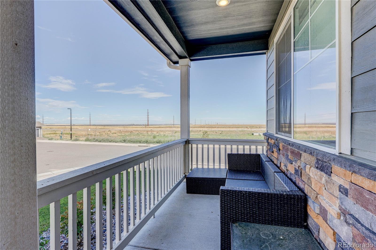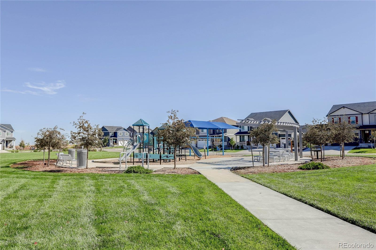Find us on...
Dashboard
- 3 Beds
- 3 Baths
- 2,237 Sqft
- .15 Acres
New Search X
104 Coyote Street
ASSUMABLE VA LOAN AVAILABLE!! Immaculate home!! This Pendleton model was completed in late 2022 and has been lightly lived in. House comes complete with all appliances (including washer/dryer/refrigerator), window coverings, and full front and back landscaping featuring concrete patio, irrigated grass and fencing. As you enter the home you will fall in love with the open floor-plan. The upgraded kitchen offers an eat-in island, kitchen dining area, large pantry, stainless steel appliances, granite countertops, laminate wood flooring and is open to the oversized family room. From the kitchen you have easy access to the dining area making the house perfect for entertaining guests. The main level also features an office/den and 1/2 powder bathroom. Making your way upstairs you will find the oversized loft. The Primary bedroom is large and has plenty of natural light. Primary bathroom has a walk-in shower, dual vanities and grants access to the massive walk-in closet. Venturing further down the hall you will find two guest bedrooms and a full guest bathroom. The laundry-room is conveniently located on the upper level. Penrith Park features amazing HOA amenities including a community park/playground, open space and walking trails. Conveniently located near downtown Bennett. Easy access to DIA, I-70 and E-470. Don't miss out on this turn key move in ready amazing home!!
Listing Office: LoKation 
Essential Information
- MLS® #9940817
- Price$485,000
- Bedrooms3
- Bathrooms3.00
- Full Baths1
- Half Baths1
- Square Footage2,237
- Acres0.15
- Year Built2022
- TypeResidential
- Sub-TypeSingle Family Residence
- StyleTraditional
- StatusActive
Community Information
- Address104 Coyote Street
- SubdivisionPenrith Park
- CityBennett
- CountyAdams
- StateCO
- Zip Code80102
Amenities
- AmenitiesPark, Playground, Trail(s)
- Parking Spaces4
- ParkingConcrete
- # of Garages2
Utilities
Cable Available, Electricity Connected, Natural Gas Connected, Phone Connected
Interior
- HeatingForced Air
- CoolingCentral Air
- StoriesTwo
Interior Features
Ceiling Fan(s), Eat-in Kitchen, Granite Counters, High Speed Internet, Kitchen Island, Open Floorplan, Pantry, Primary Suite, Smoke Free, Walk-In Closet(s), Wired for Data
Appliances
Dishwasher, Disposal, Dryer, Electric Water Heater, Microwave, Oven, Range, Refrigerator, Washer
Exterior
- Exterior FeaturesDog Run, Private Yard
- RoofComposition
- FoundationConcrete Perimeter
Lot Description
Corner Lot, Cul-De-Sac, Irrigated, Landscaped, Level, Master Planned, Sprinklers In Front, Sprinklers In Rear
Windows
Double Pane Windows, Window Coverings, Window Treatments
School Information
- DistrictBennett 29-J
- ElementaryBennett
- MiddleBennett
- HighBennett
Additional Information
- Date ListedSeptember 19th, 2025
- ZoningRES
Listing Details
 LoKation
LoKation
 Terms and Conditions: The content relating to real estate for sale in this Web site comes in part from the Internet Data eXchange ("IDX") program of METROLIST, INC., DBA RECOLORADO® Real estate listings held by brokers other than RE/MAX Professionals are marked with the IDX Logo. This information is being provided for the consumers personal, non-commercial use and may not be used for any other purpose. All information subject to change and should be independently verified.
Terms and Conditions: The content relating to real estate for sale in this Web site comes in part from the Internet Data eXchange ("IDX") program of METROLIST, INC., DBA RECOLORADO® Real estate listings held by brokers other than RE/MAX Professionals are marked with the IDX Logo. This information is being provided for the consumers personal, non-commercial use and may not be used for any other purpose. All information subject to change and should be independently verified.
Copyright 2025 METROLIST, INC., DBA RECOLORADO® -- All Rights Reserved 6455 S. Yosemite St., Suite 500 Greenwood Village, CO 80111 USA
Listing information last updated on December 17th, 2025 at 10:48am MST.


