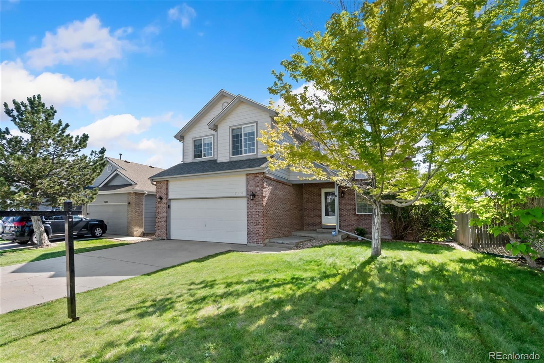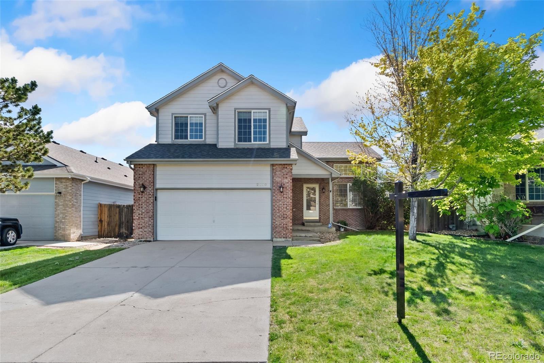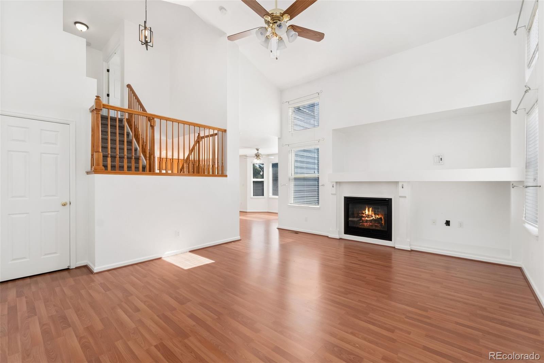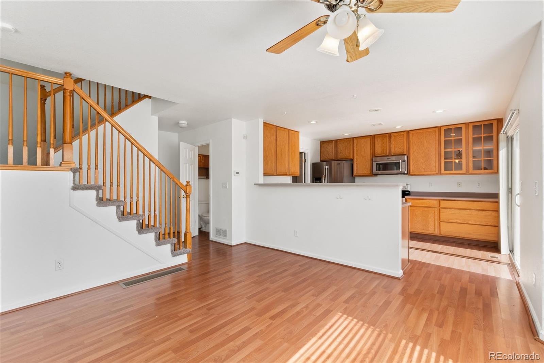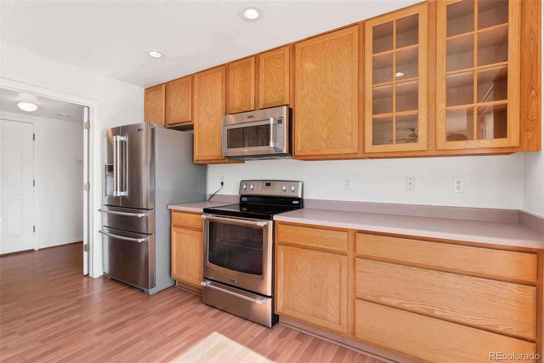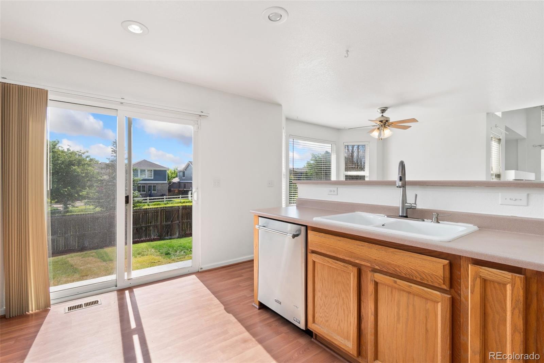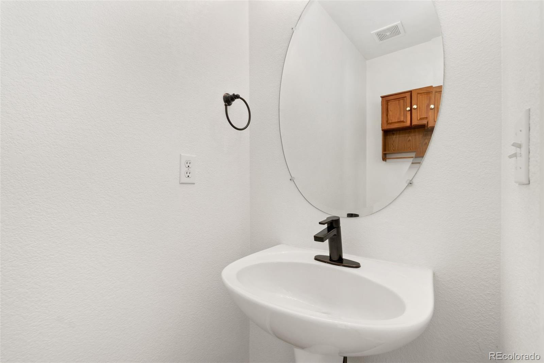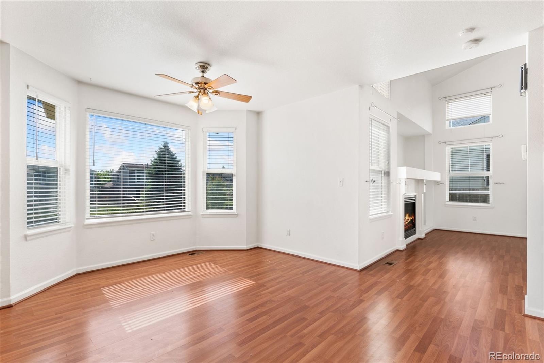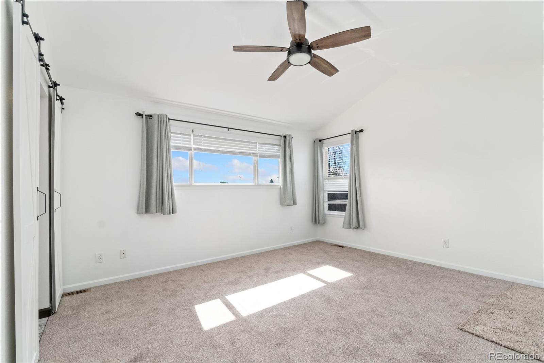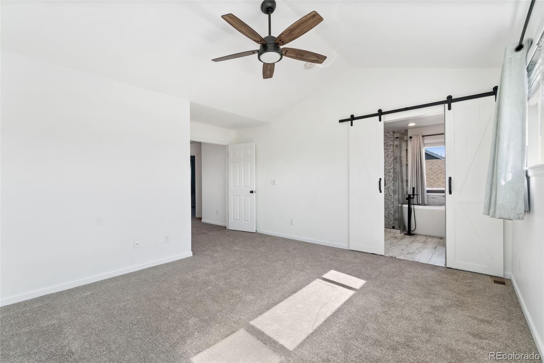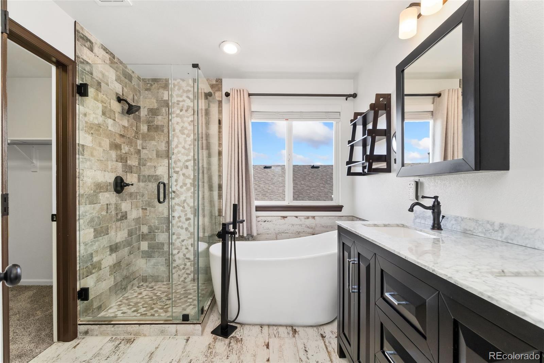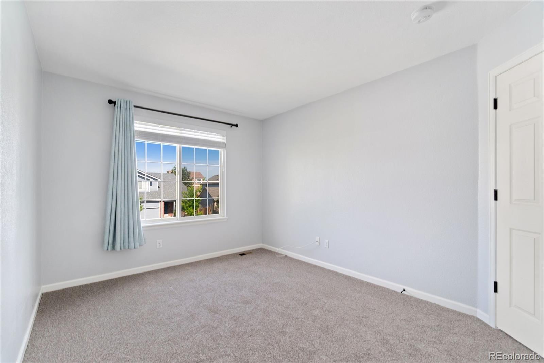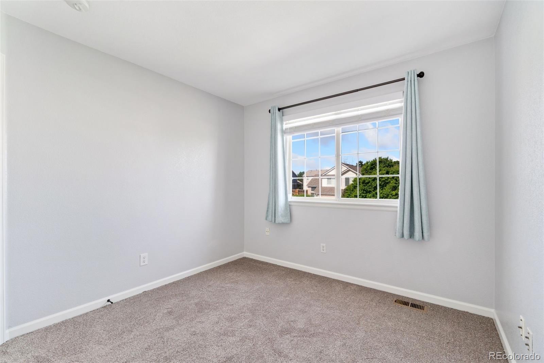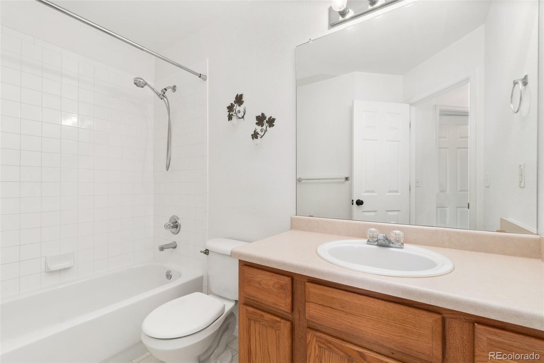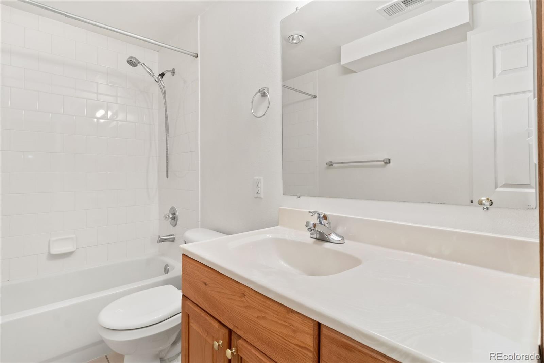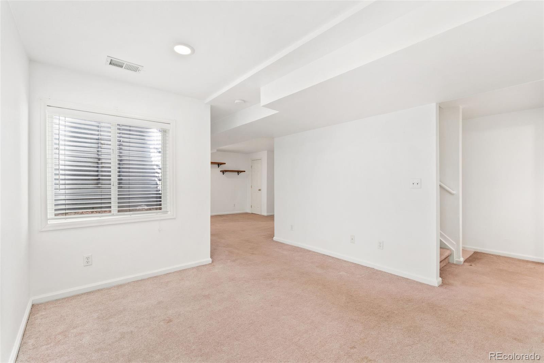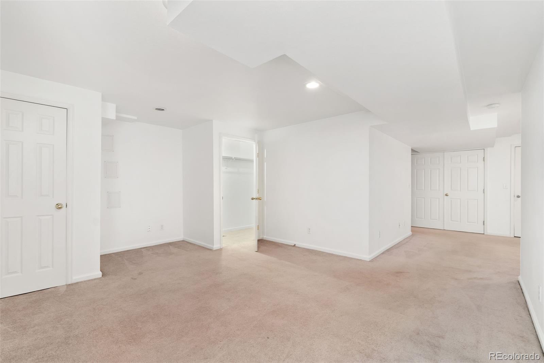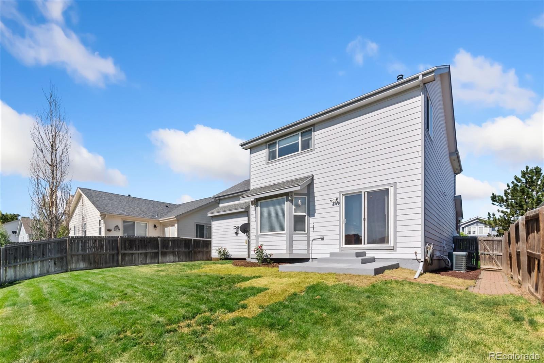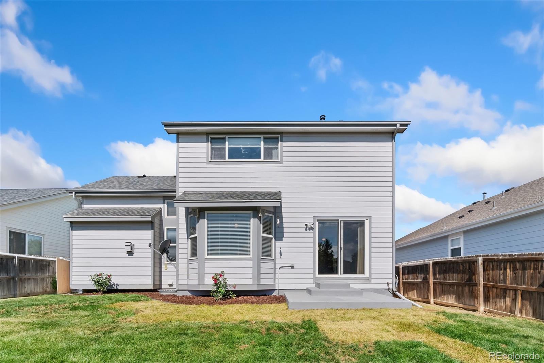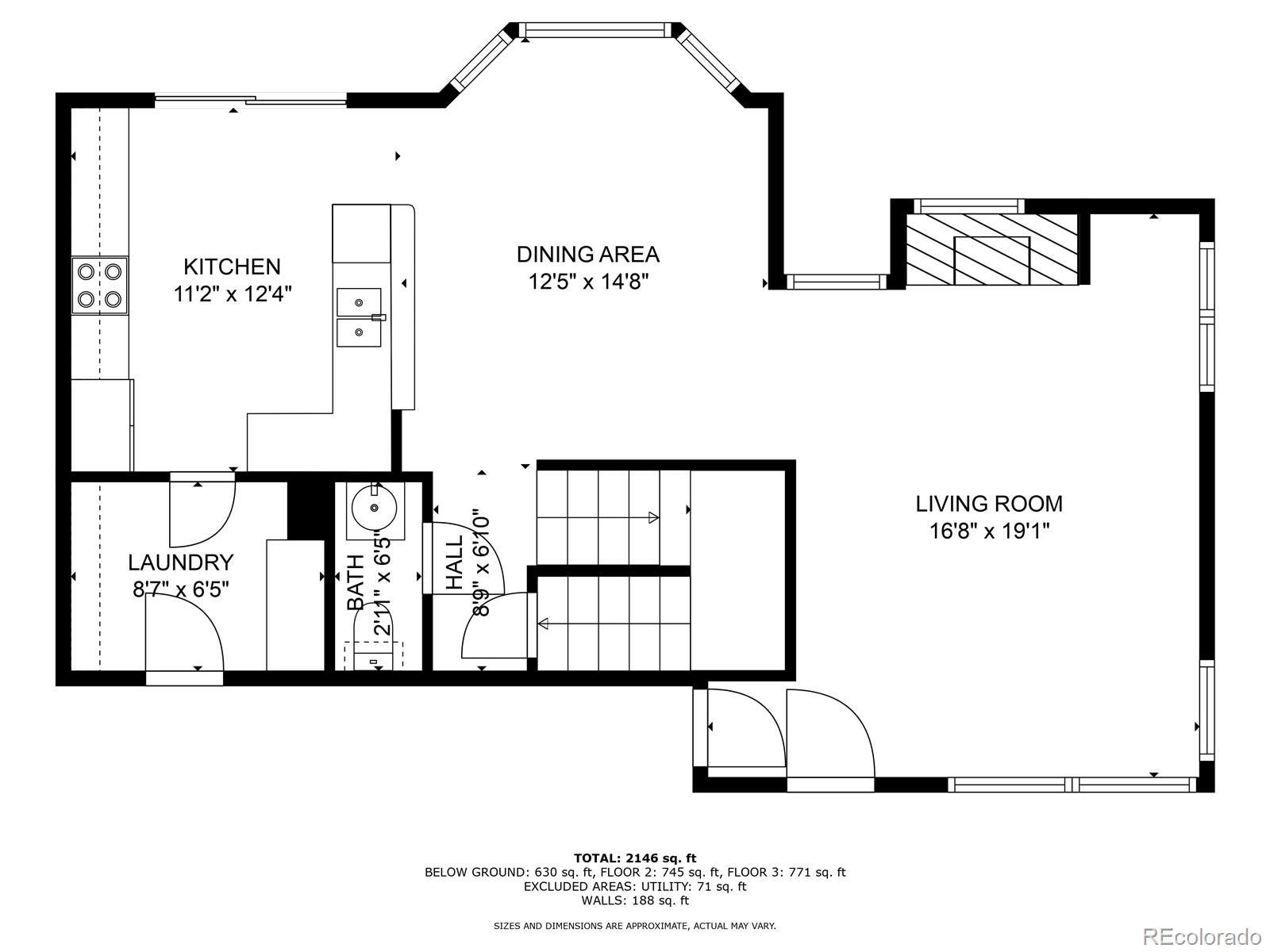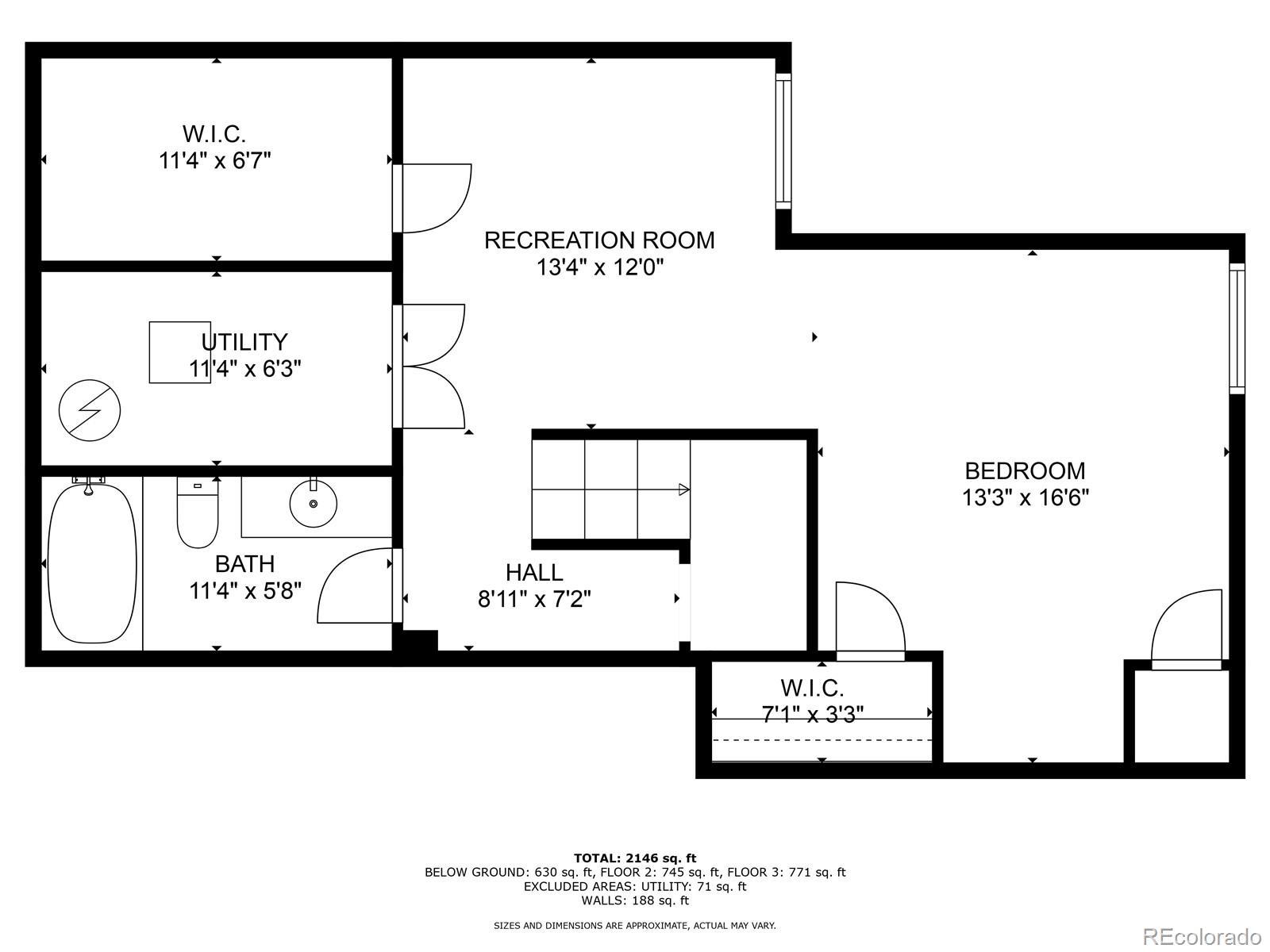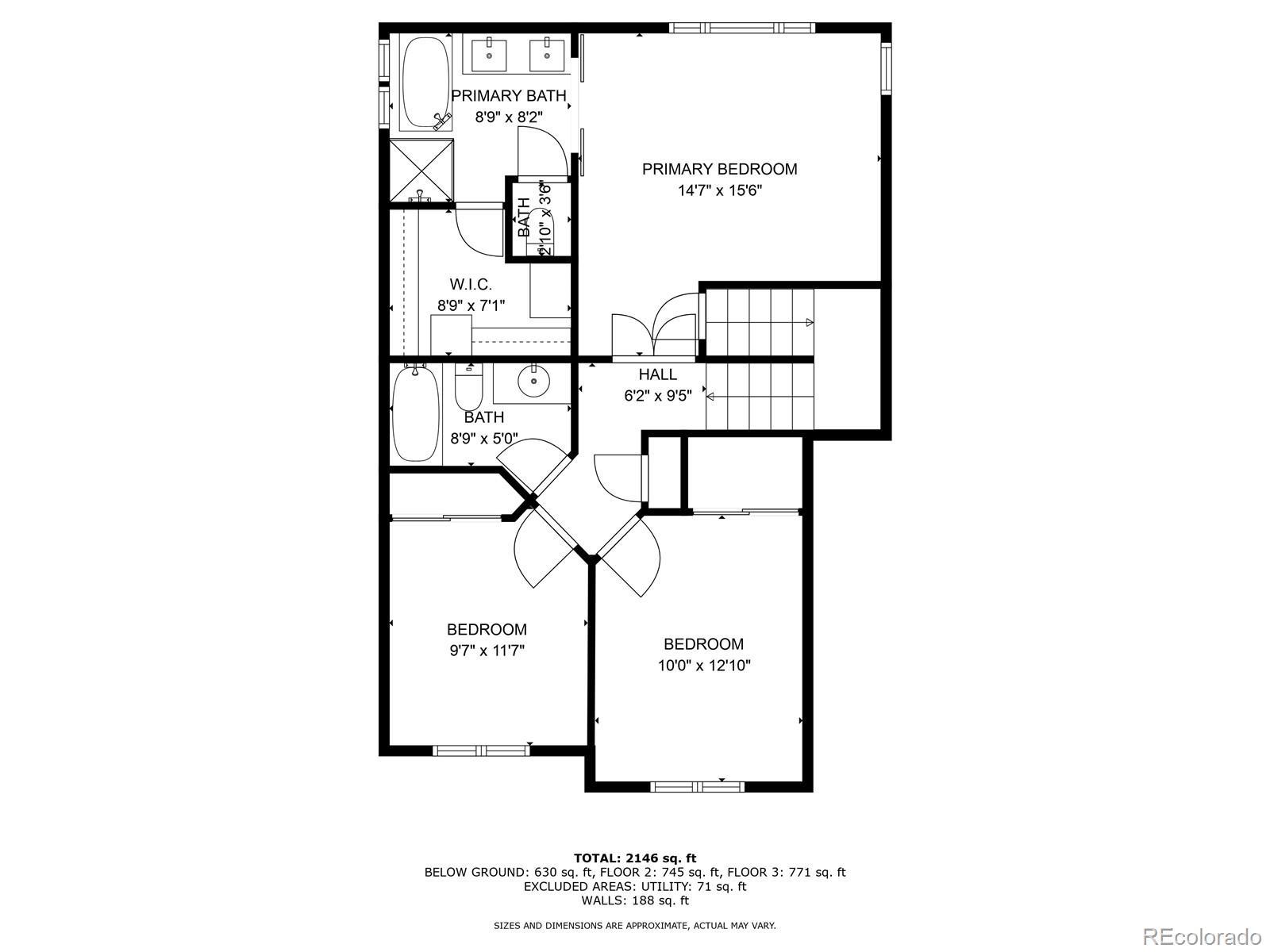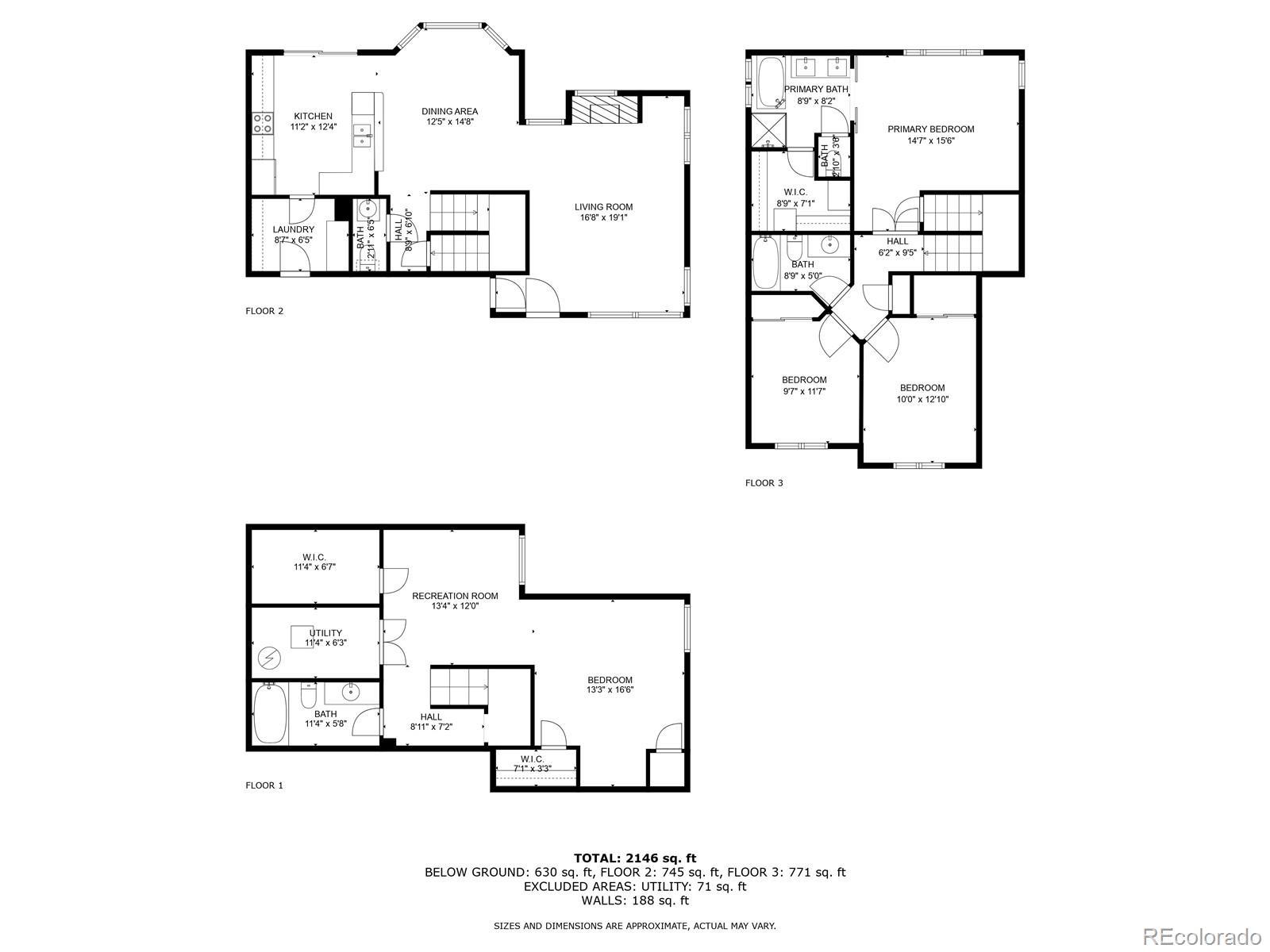Find us on...
Dashboard
- 3 Beds
- 4 Baths
- 2,230 Sqft
- .13 Acres
New Search X
2430 S Halifax Way
Location, Location in Sterling Hills that Backs to the Trail leading to Great Plains Park, Switchgrass Park and the Plains Conservation Center. When you first enter this immaculate Home you'll love the Airy Vaulted Ceilings with Ceiling Fan and Tons of Natural Light. The open railings of the staircase overlook the Family Room featuring Gas Fireplace, Built-in areas with Media Wiring and plenty of Windows. The Family Room leads into the Formal Dining area with Open Concept to the Kitchen with that features upgraded Maytag Appliances, Double Door Glass Display Cabinet and ample counter space. Off the Kitchen is the Laundry Area with additional Shelving and opposite that is the slider door out to the Backyard Patio with Fresh Landscaping, Roses and access to the Trail. The upper level Feature a Spacious Primary Bedroom with Vaulted Ceilings, Natural Light and a Totally Remodeled 5 Piece Bathroom Oasis with massive Soaking Tub. Also featuring 2 additional bedrooms and a Full Hall Bathroom and linen Closet. Down the Stairs to the Finished Basement with Full Bathroom, Storage and Utility Room, This area is perfect for Workout, Office, Hobbies or a Teenagers Retreat. Quick access to E-470. Call or Text to schedule a Private Showing today. Don't wait too long to see this one!
Listing Office: Hart Realty Group 
Essential Information
- MLS® #9944220
- Price$560,000
- Bedrooms3
- Bathrooms4.00
- Full Baths2
- Half Baths1
- Square Footage2,230
- Acres0.13
- Year Built2000
- TypeResidential
- Sub-TypeSingle Family Residence
- StyleTraditional
- StatusPending
Community Information
- Address2430 S Halifax Way
- SubdivisionSterling Hills
- CityAurora
- CountyArapahoe
- StateCO
- Zip Code80013
Amenities
- Parking Spaces2
- ParkingConcrete
- # of Garages2
Utilities
Cable Available, Electricity Connected, Natural Gas Connected, Phone Available
Interior
- HeatingForced Air, Natural Gas
- CoolingCentral Air
- FireplaceYes
- # of Fireplaces1
- FireplacesGas, Great Room
- StoriesTwo
Interior Features
Ceiling Fan(s), Eat-in Kitchen, Five Piece Bath, Laminate Counters, Open Floorplan, Smoke Free, Vaulted Ceiling(s), Walk-In Closet(s)
Appliances
Dishwasher, Disposal, Microwave, Oven, Range, Refrigerator
Exterior
- Exterior FeaturesPrivate Yard
- WindowsDouble Pane Windows
- RoofComposition
Lot Description
Greenbelt, Landscaped, Level, Open Space, Sprinklers In Front, Sprinklers In Rear
School Information
- DistrictAdams-Arapahoe 28J
- ElementarySide Creek
- MiddleMrachek
- HighRangeview
Additional Information
- Date ListedJune 13th, 2025
Listing Details
 Hart Realty Group
Hart Realty Group
 Terms and Conditions: The content relating to real estate for sale in this Web site comes in part from the Internet Data eXchange ("IDX") program of METROLIST, INC., DBA RECOLORADO® Real estate listings held by brokers other than RE/MAX Professionals are marked with the IDX Logo. This information is being provided for the consumers personal, non-commercial use and may not be used for any other purpose. All information subject to change and should be independently verified.
Terms and Conditions: The content relating to real estate for sale in this Web site comes in part from the Internet Data eXchange ("IDX") program of METROLIST, INC., DBA RECOLORADO® Real estate listings held by brokers other than RE/MAX Professionals are marked with the IDX Logo. This information is being provided for the consumers personal, non-commercial use and may not be used for any other purpose. All information subject to change and should be independently verified.
Copyright 2025 METROLIST, INC., DBA RECOLORADO® -- All Rights Reserved 6455 S. Yosemite St., Suite 500 Greenwood Village, CO 80111 USA
Listing information last updated on August 9th, 2025 at 10:34pm MDT.

