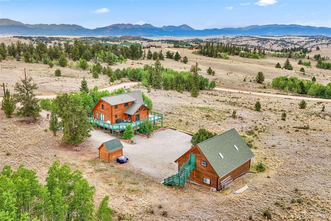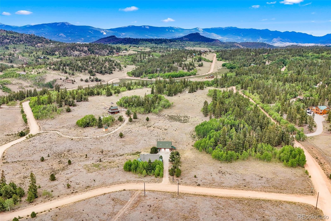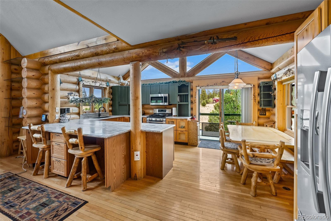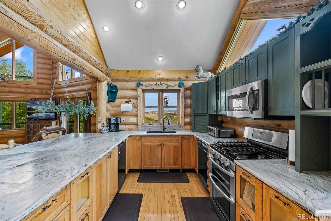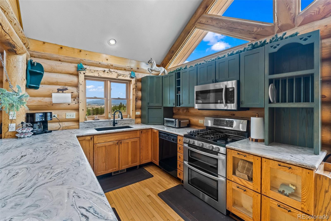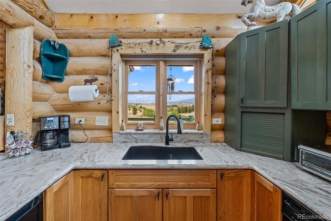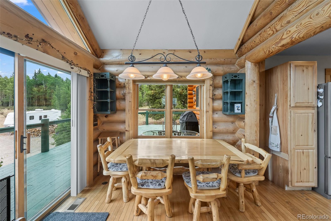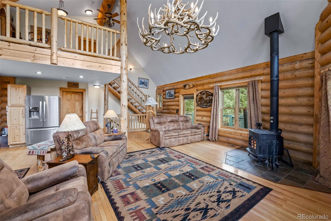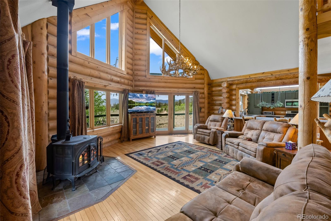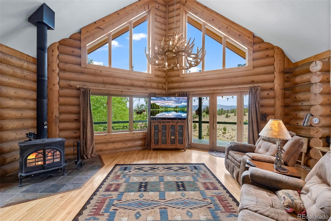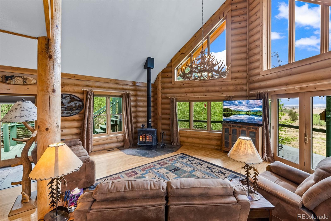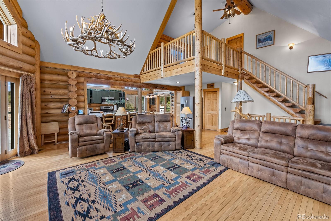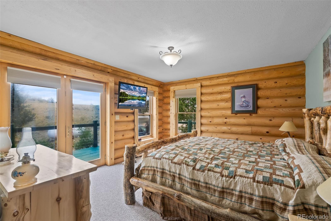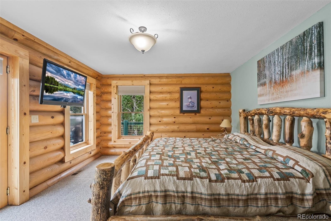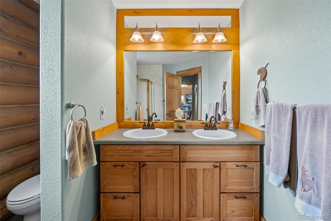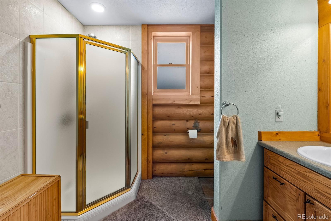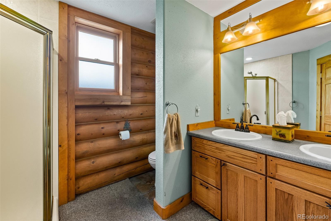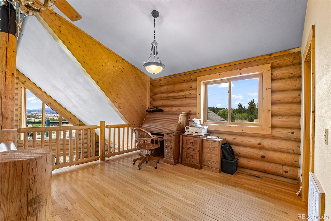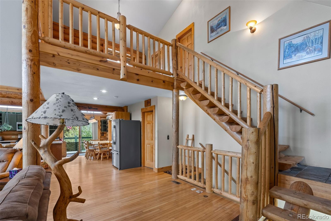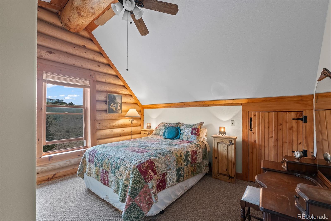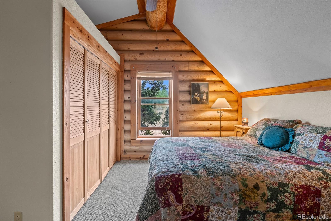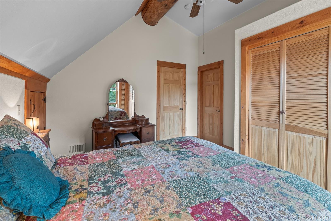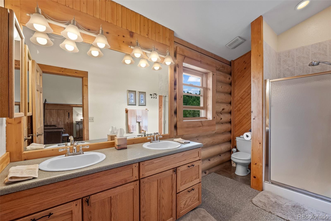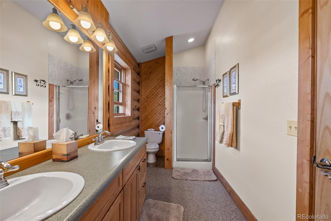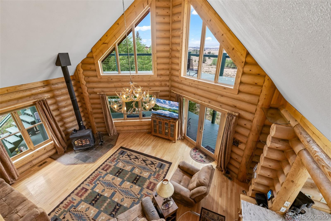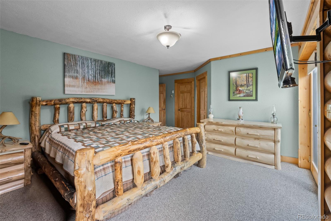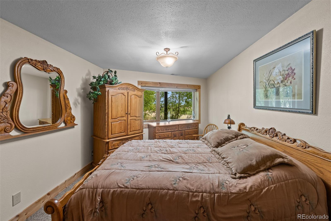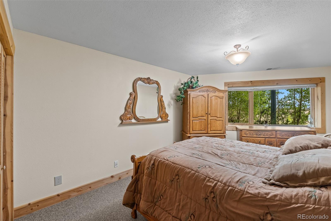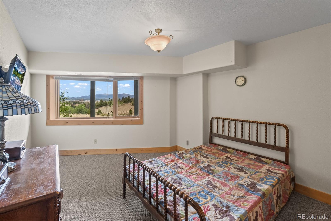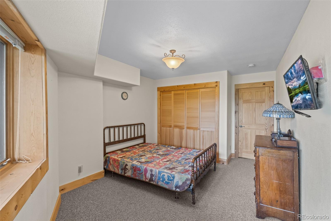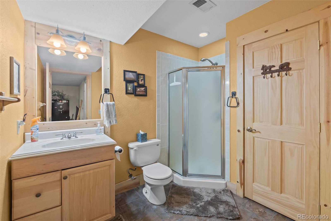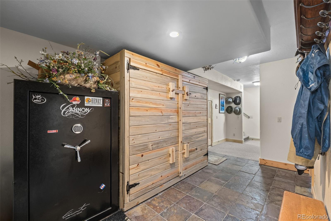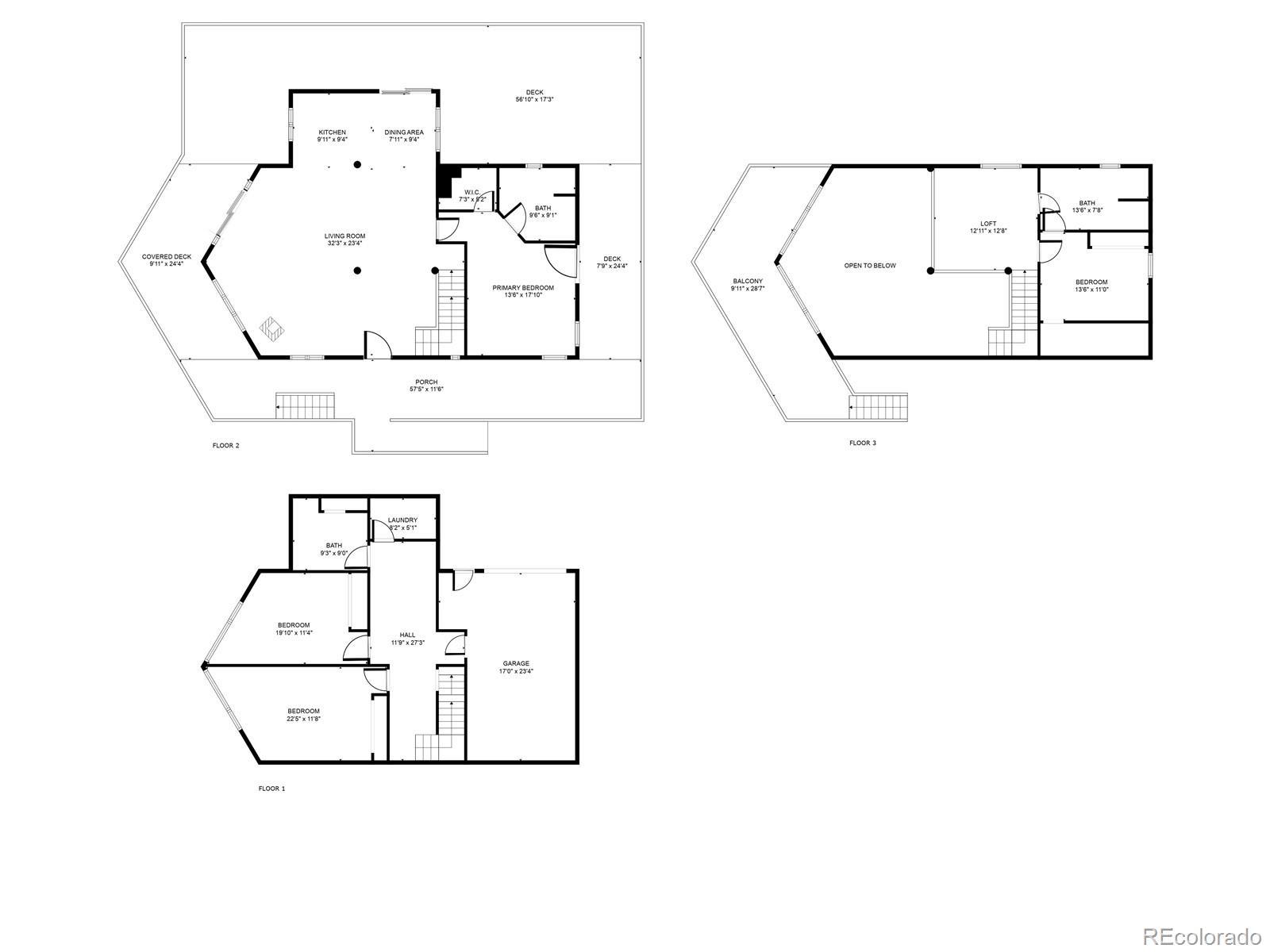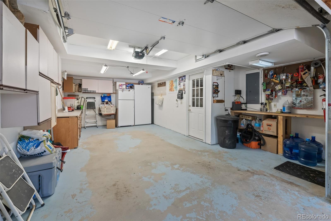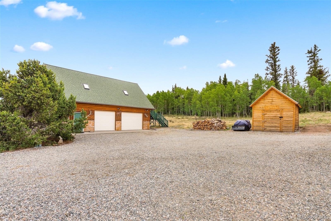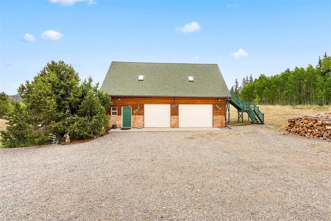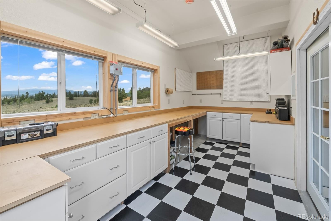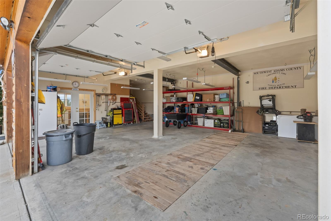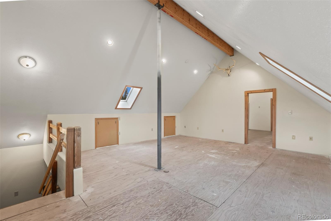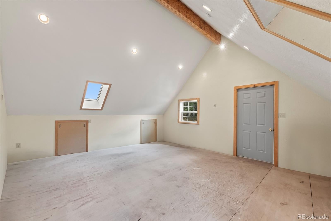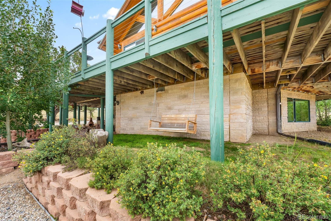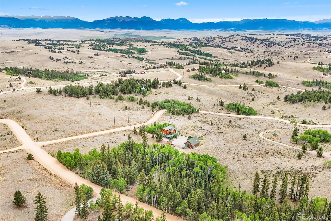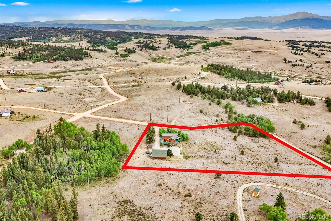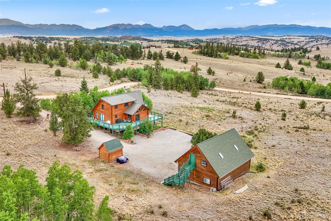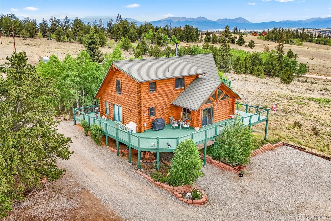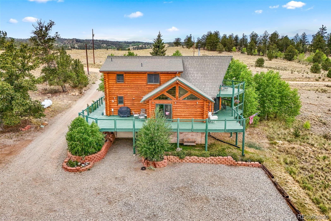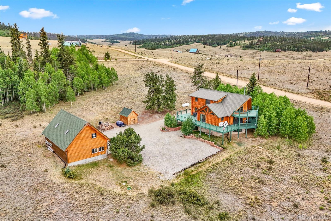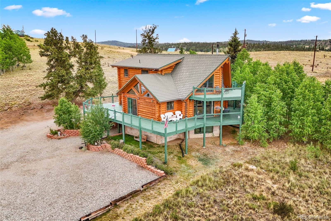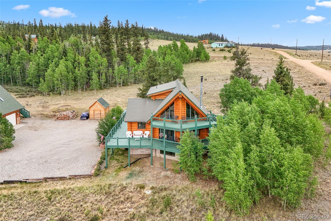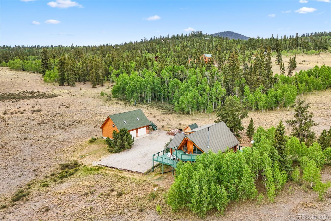Find us on...
Dashboard
- 4 Beds
- 3 Baths
- 2,434 Sqft
- 4 Acres
New Search X
486 & 432 Turk Pony Way
Nestled within the pristine wilderness setting of Como, Colorado, this extraordinary custom log home presents an unparalleled sanctuary of luxury and natural splendor. This meticulously crafted 4-bedroom, 3-bathroom residence spans 2,434 square feet of thoughtfully designed living space, harmoniously blending rustic elegance with modern sophistication. The heart of this remarkable home features a large modern kitchen, perfect for culinary enthusiasts, while the main level primary suite offers convenience and comfort. There are ample storage solutions throughout the property, ensuring seamless organization and functionality. Step outside to discover the crown jewel: a stunning wrap-around deck complemented by a dramatic 3rd level observation deck, providing breathtaking panoramic views of the surrounding landscape. The treed lot ensures privacy while maintaining easy year-round access. Practical amenities include a 1-car attached garage and an impressive heated and insulated 2,080-square-foot detached heated 2-car garage featuring workshop space, and partially finished living quarters, offering endless possibilities for recreation or additional accommodation. This exceptional property delivers the perfect balance of seclusion and accessibility, while remaining conveniently located near recreational amenities. The combination of quality construction, generous outdoor spaces, create an incomparable living experience for those seeking refuge from the ordinary. This represents not merely a home, but a lifestyle destination where luxury meets the great outdoors. The voluntary HOA provides exceptional amenities including hiking trails, frisbee golf, playground facilities, snowshoeing access, BBQ pavilion, comfort station with showers, basketball courts, and RV dump station. This property represents a rare opportunity to own a quality-built custom log home that seamlessly combines mountain luxury with practical functionality.
Listing Office: High Ridge Realty 
Essential Information
- MLS® #9944243
- Price$840,000
- Bedrooms4
- Bathrooms3.00
- Square Footage2,434
- Acres4.00
- Year Built2001
- TypeResidential
- Sub-TypeSingle Family Residence
- StyleRustic
- StatusActive
Community Information
- Address486 & 432 Turk Pony Way
- SubdivisionIndian Mountain
- CityJefferson
- CountyPark
- StateCO
- Zip Code80456
Amenities
- AmenitiesPark, Playground, Trail(s)
- Parking Spaces3
- # of Garages3
- ViewMountain(s)
Utilities
Electricity Connected, Phone Available, Propane
Parking
Heated Garage, Insulated Garage, Oversized
Interior
- CoolingNone
- FireplaceYes
- # of Fireplaces1
- FireplacesFamily Room
- StoriesTri-Level
Interior Features
Built-in Features, Ceiling Fan(s), Eat-in Kitchen, High Ceilings, High Speed Internet, Open Floorplan, Pantry, Primary Suite, Quartz Counters, Vaulted Ceiling(s), Walk-In Closet(s)
Appliances
Dishwasher, Disposal, Microwave, Oven, Range, Range Hood, Refrigerator, Trash Compactor
Heating
Forced Air, Propane, Wood Stove
Exterior
- Lot DescriptionMany Trees, Meadow
- RoofMetal
- FoundationRaised
Exterior Features
Balcony, Dog Run, Private Yard
School Information
- DistrictPark County RE-2
- ElementaryEdith Teter
- MiddleSouth Park
- HighSouth Park
Additional Information
- Date ListedJuly 24th, 2025
Listing Details
 High Ridge Realty
High Ridge Realty
 Terms and Conditions: The content relating to real estate for sale in this Web site comes in part from the Internet Data eXchange ("IDX") program of METROLIST, INC., DBA RECOLORADO® Real estate listings held by brokers other than RE/MAX Professionals are marked with the IDX Logo. This information is being provided for the consumers personal, non-commercial use and may not be used for any other purpose. All information subject to change and should be independently verified.
Terms and Conditions: The content relating to real estate for sale in this Web site comes in part from the Internet Data eXchange ("IDX") program of METROLIST, INC., DBA RECOLORADO® Real estate listings held by brokers other than RE/MAX Professionals are marked with the IDX Logo. This information is being provided for the consumers personal, non-commercial use and may not be used for any other purpose. All information subject to change and should be independently verified.
Copyright 2026 METROLIST, INC., DBA RECOLORADO® -- All Rights Reserved 6455 S. Yosemite St., Suite 500 Greenwood Village, CO 80111 USA
Listing information last updated on January 28th, 2026 at 5:34pm MST.

