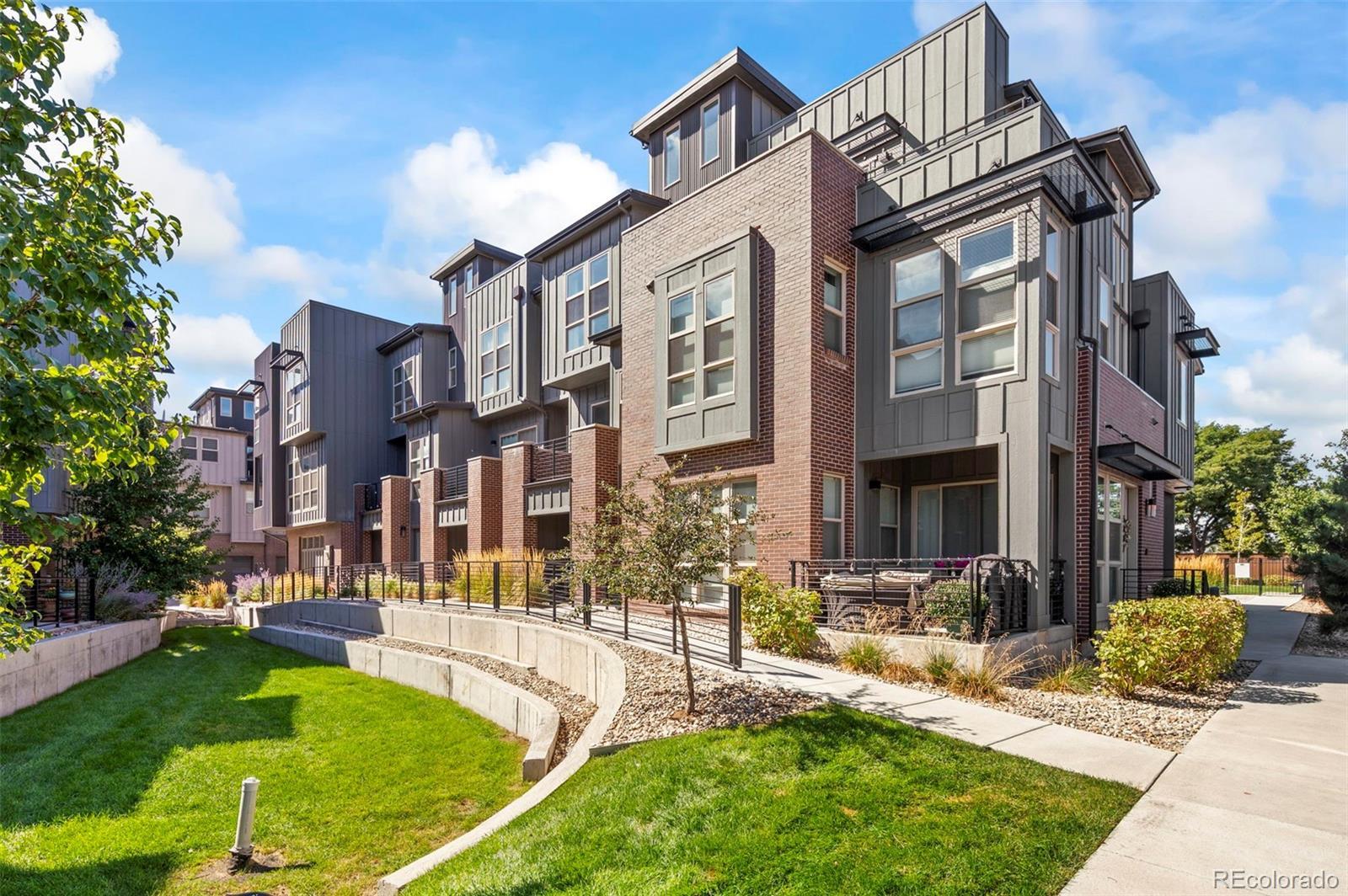Find us on...
Dashboard
- 4 Beds
- 4 Baths
- 2,063 Sqft
- .02 Acres
New Search X
5008 S Prince Place
Welcome to this elegant contemporary townhome in the sought after community of Littleton. The complex was built in 2018 with this unit finishing in 2020, this townhome lives virtually brand new. This spacious townhome offers over 2,000 square feet of modern living with thoughtful design across four levels. On the main entrance level, you have a full bedroom with it's own tucked away patio and a 3/4 guest bath with high end finishes, storage and the entrance to the two car garage. The attached two car garage has a drywalled interior and epoxy floor. As you head up the first flight of stairs, you'll find a bright and inviting living area featuring an open concept kitchen with quartz counters, stainless steel appliances, and an oversized island providing a generous eat in space with separate dining area. The adjoining family room, complete with a cozy fireplace, provides the perfect setting for both relaxing evenings and entertaining guests. There's a private powder bathroom perfect for when guests visit. The family room opens to a private covered balcony. Up the next flight of stairs, you'll find the primary bedroom with an en suite bathroom. There are two additional guest bedrooms that share another bathroom. On the very top level of the home, there's a wet bar with a sink and refrigerator right before you step outside to enjoy the rooftop deck. This rooftop deck provides an excellent location to sunbathe or watch the fireworks on the 4th of July. The Platte 56 community provides a beautifully landscaped surroundings and direct access to nearby trails, community fire pit and dog park. This professionally managed HOA covers insurance, water, snow removal, and exterior maintenance for a worry-free lock and leave lifestyle. Situated just minutes from vibrant downtown Littleton, many shops, dining, and highly rated schools, this property combines urban accessibility with the charm of a master-planned neighborhood.
Listing Office: Price & Co. Real Estate 
Essential Information
- MLS® #9945193
- Price$750,000
- Bedrooms4
- Bathrooms4.00
- Full Baths1
- Half Baths1
- Square Footage2,063
- Acres0.02
- Year Built2020
- TypeResidential
- Sub-TypeTownhouse
- StatusActive
Style
Contemporary, Urban Contemporary
Community Information
- Address5008 S Prince Place
- SubdivisionPlatte 56
- CityLittleton
- CountyArapahoe
- StateCO
- Zip Code80123
Amenities
- AmenitiesGarden Area, Park
- Parking Spaces2
- # of Garages2
- ViewMountain(s)
Utilities
Cable Available, Electricity Connected, Internet Access (Wired), Natural Gas Connected, Phone Available
Parking
Concrete, Finished Garage, Floor Coating
Interior
- HeatingForced Air, Natural Gas
- CoolingCentral Air
- FireplaceYes
- # of Fireplaces1
- StoriesThree Or More
Interior Features
Built-in Features, Ceiling Fan(s), Eat-in Kitchen, High Ceilings, High Speed Internet, Kitchen Island, Open Floorplan, Primary Suite, Quartz Counters, Smart Thermostat, Smoke Free, Stone Counters, Walk-In Closet(s), Wet Bar
Appliances
Dishwasher, Disposal, Dryer, Microwave, Oven, Range, Range Hood, Refrigerator, Tankless Water Heater, Washer
Fireplaces
Electric, Family Room, Insert
Exterior
- RoofMembrane
- FoundationSlab
Exterior Features
Balcony, Lighting, Rain Gutters
Lot Description
Landscaped, Master Planned, Near Public Transit
Windows
Window Coverings, Window Treatments
School Information
- DistrictLittleton 6
- MiddleGoddard
- HighLittleton
Elementary
Centennial Academy of Fine Arts
Additional Information
- Date ListedSeptember 19th, 2025
Listing Details
 Price & Co. Real Estate
Price & Co. Real Estate
 Terms and Conditions: The content relating to real estate for sale in this Web site comes in part from the Internet Data eXchange ("IDX") program of METROLIST, INC., DBA RECOLORADO® Real estate listings held by brokers other than RE/MAX Professionals are marked with the IDX Logo. This information is being provided for the consumers personal, non-commercial use and may not be used for any other purpose. All information subject to change and should be independently verified.
Terms and Conditions: The content relating to real estate for sale in this Web site comes in part from the Internet Data eXchange ("IDX") program of METROLIST, INC., DBA RECOLORADO® Real estate listings held by brokers other than RE/MAX Professionals are marked with the IDX Logo. This information is being provided for the consumers personal, non-commercial use and may not be used for any other purpose. All information subject to change and should be independently verified.
Copyright 2025 METROLIST, INC., DBA RECOLORADO® -- All Rights Reserved 6455 S. Yosemite St., Suite 500 Greenwood Village, CO 80111 USA
Listing information last updated on September 26th, 2025 at 7:03am MDT.


















































